Bathroom with a Built-in Bath and a Wall Mounted Toilet Ideas and Designs
Refine by:
Budget
Sort by:Popular Today
161 - 180 of 6,081 photos
Item 1 of 3
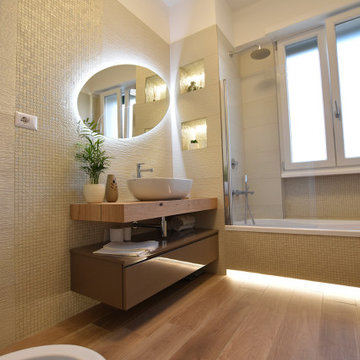
Bagno padronale, completamente rivisitato, con inserimento di una vasca utilizzabile anche come doccia, mobile bagno con piano in legno ed ampia ciotola d'appoggio, sotto un ampio cassettone. Per i rivestimenti un gres effetto 3d, con mosaico della stessa linea che va ad impreziosire la nicchia sottofinestra portaoggetti, la vasca, le nicchie e parte della parete dietro il mobile lavabo, a terra u gres effetto legno che dona calore al tutto. Tutto l'ambiente viene impreziosito dagli innumerevoli giochi di luce creati grazie ai led che vanno a bagnare le superfici.
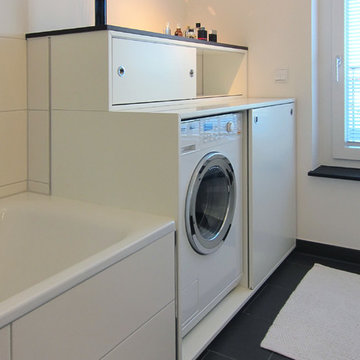
Der Schrank für die Waschmaschine schließt mit der Wanne ab und übernimmt die Höhen der Fliesen – 90 und 120 cm. Hinter der Schiebetür unten ist Platz für Waschmittel entstanden. Hinter der Schiebetür im oberen Teil gibt es weiteren Stauraum, gleichzeitig bleiben die Wasser- und Stromanschlüsse für die Waschmaschine an der Rückwand zugänglich. Der Schrank ist weiß lackiert, die Deckplatte nimmt das Material des Regals gegenüber wieder auf – und die Griffe der Schiebetüren wurden passend zum Bullauge der Waschmaschine ausgewählt.
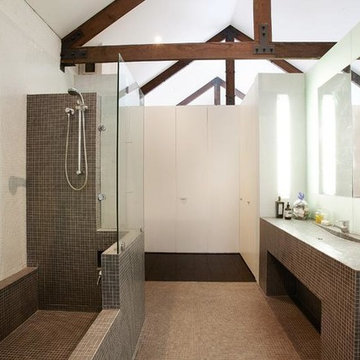
Stilrent arkitekt-designat badrum i grått och vit.
Inspiration for a large urban shower room bathroom in Melbourne with flat-panel cabinets, white cabinets, a built-in bath, a walk-in shower, a wall mounted toilet, grey tiles, mosaic tiles, white walls, mosaic tile flooring, a trough sink and tiled worktops.
Inspiration for a large urban shower room bathroom in Melbourne with flat-panel cabinets, white cabinets, a built-in bath, a walk-in shower, a wall mounted toilet, grey tiles, mosaic tiles, white walls, mosaic tile flooring, a trough sink and tiled worktops.
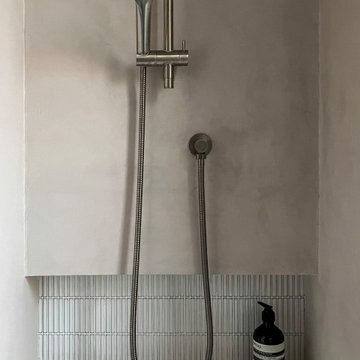
Maximizing the potential of a compact space, the design seamlessly incorporates all essential elements without sacrificing style. The use of micro cement on every wall, complemented by distinctive kit-kat tiles, introduces a wealth of textures, transforming the room into a functional yet visually dynamic wet room. The brushed nickel fixtures provide a striking contrast to the predominantly light and neutral color palette, adding an extra layer of sophistication.
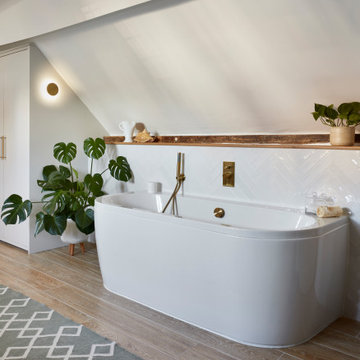
Our clients, a couple living in a 200-year-old period house in Hertfordshire, wanted to refurbish their ensuite bathroom with a calm, contemporary spa-style bath and shower room leading from their main bedroom. The room has low vaulted ceilings and original windows so the challenge was to design every aspect to suit the unusual shape. This was particularly important for the shower enclosure, for which the screen had to be made completely bespoke to perfectly fit with the different angles and ceiling heights. To complement the original door, we chose anti-slip porcelain flooring tiles with a timber-look finish which was laid-down above under-floor heating. Pure white was chosen as the only décor colour for the bathroom, with a white bath, white basins, white herringbone shower tiles and a white standalone bespoke vanity, designed and handmade by Simon Taylor Furniture. This features natural polished oak open shelving at the base, which is also used as an accent bath shelf. The brushed satin brass brassware was suggested and sourced by us to provide a stylish contrast and all light fittings are satin brass as well. The standalone vanity features three deep drawers with open shelving beneath and a Miami White worktop within which are two rectangular basins and industrial-style wall taps. Above each basin is a large swivel mirror on an integrated brass mount, a design concept that is both attractive and functional, whilst allowing natural light into the bathroom. Additional shelving was created on either side of the room to conceal plumbing and to showcase all brassware. A wall-hung white WC adds a floating effect and features a flush brass flushing mechanism and a white towel rail adds the finishing touch.
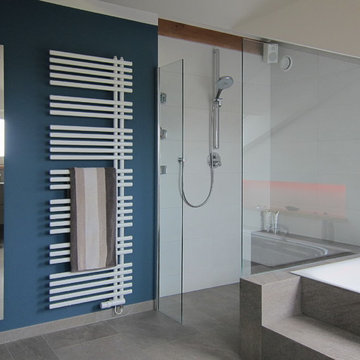
Durch den Einbau einer zusätzlichen Tür haben die Eltern jetzt direkten Zugang vom Schlafzimmer zum Bad ohne einen Umweg über den Flur. Den Platz unter der Dachschräge nutzten wir für den Einbau der Wanne. Sie ist in ein großzügiges Podest mit Stufe eingelassen. Für mehr Licht wurde über der Wanne ein neues Dachflächenfenster eingesetzt. Als praktischer Nebeneffekt entstand so mehr Kopffreiheit in der Wanne. Das Podest zieht sich bis in die danebenliegende Dusche und dient dort als Sitzplatz und Ablage. Als Duschabtrennung kommen nur zwei Festglaselemente zum Einsatz, aufgrund der Größe der Dusche und der großen Freifläche davor hat sich das als völlig ausreichend erwiesen. Die Waschtische sind an die Stirnwand der Gaube gerückt. So genießen die Kunden bei der Benutzung nun den Blick über Bäume und Felder. Der Spiegel – mit integrierter Beleuchtung – wurde einfach an die rechte Seitenwand der Gaube gesetzt. Diese Position hat den Vorteil, dass die Kunden sehr nah an den Spiegel herantreten können, ohne sich über das Becken beugen zu müssen. Die Wand gegenüber der Gaube ist in einem Petrolton abgesetzt, ein großer Handtuchheizkörper und ein gleich großer Spiegel sind dort montiert. Die Dachschräge rechts neben der Gaube war nicht breit genug, um sie offen sinnvoll nutzen zu können, daher ließen wir sie schließen. Vom Schreiner wurde dort ein Schrank flächenbündig eingelassen. An der Kopfseite fand das WC seinen Platz, direkt an der Tür und trotzdem in einer „gemütlichen“ Ecke abgesetzt vom Rest des Raumes.
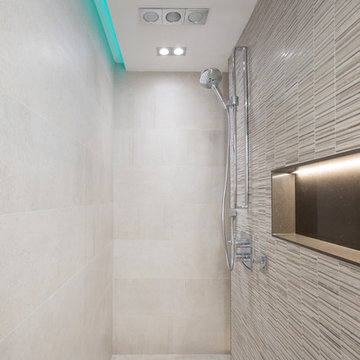
Bluetomatophotos
Design ideas for a large contemporary ensuite bathroom in Barcelona with flat-panel cabinets, white cabinets, a built-in bath, a walk-in shower, a wall mounted toilet, beige tiles, ceramic tiles, beige walls, porcelain flooring, a built-in sink, engineered stone worktops, beige floors, an open shower and white worktops.
Design ideas for a large contemporary ensuite bathroom in Barcelona with flat-panel cabinets, white cabinets, a built-in bath, a walk-in shower, a wall mounted toilet, beige tiles, ceramic tiles, beige walls, porcelain flooring, a built-in sink, engineered stone worktops, beige floors, an open shower and white worktops.
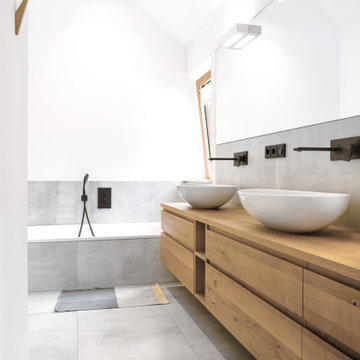
Inspiration for a medium sized modern bathroom in Hamburg with flat-panel cabinets, light wood cabinets, a built-in bath, a built-in shower, a wall mounted toilet, grey tiles, cement tiles, grey walls, cement flooring, a vessel sink, wooden worktops, grey floors, an open shower, double sinks and a floating vanity unit.
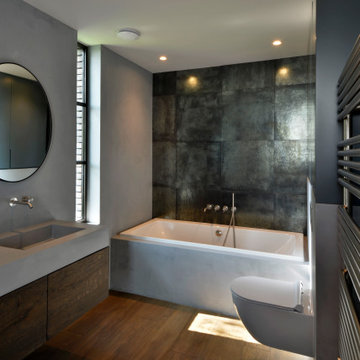
This is an example of a medium sized industrial ensuite bathroom in London with a built-in bath, a wall mounted toilet, dark hardwood flooring, a wall-mounted sink and brown floors.
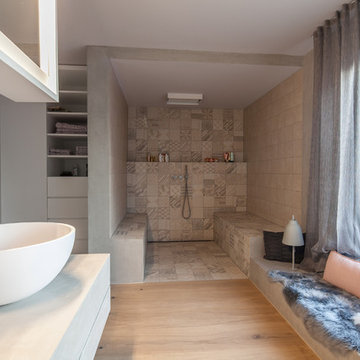
Large contemporary ensuite bathroom in Munich with flat-panel cabinets, white cabinets, a built-in bath, a built-in shower, a wall mounted toilet, grey tiles, cement tiles, grey walls, light hardwood flooring, a vessel sink, concrete worktops, beige floors and an open shower.
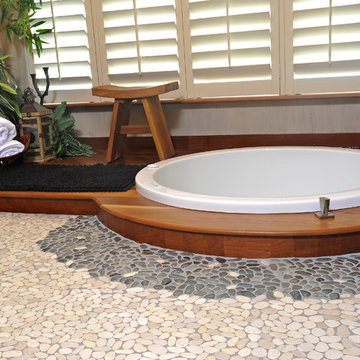
Interior Design- Designing Dreams by Ajay
This is an example of a medium sized world-inspired sauna bathroom in Other with a vessel sink, flat-panel cabinets, distressed cabinets, wooden worktops, a built-in bath, a wall mounted toilet, multi-coloured tiles, stone tiles, beige walls, pebble tile flooring and a corner shower.
This is an example of a medium sized world-inspired sauna bathroom in Other with a vessel sink, flat-panel cabinets, distressed cabinets, wooden worktops, a built-in bath, a wall mounted toilet, multi-coloured tiles, stone tiles, beige walls, pebble tile flooring and a corner shower.
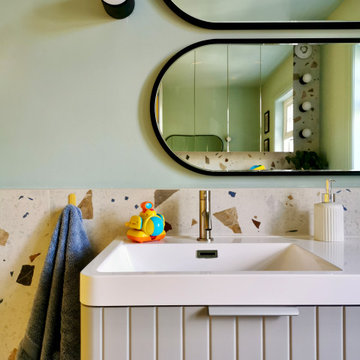
Kids bathrooms and curves.
Toddlers, wet tiles and corners don't mix, so I found ways to add as many soft curves as I could in this kiddies bathroom. The round ended bath was tiled in with fun kit-kat tiles, which echoes the rounded edges of the double vanity unit. Those large format, terrazzo effect porcelain tiles disguise a multitude of sins too.
A lot of clients ask for wall mounted taps for family bathrooms, well let’s face it, they look real nice. But I don’t think they’re particularly family friendly. The levers are higher and harder for small hands to reach and water from dripping fingers can splosh down the wall and onto the top of the vanity, making a right ole mess. Some of you might disagree, but this is what i’ve experienced and I don't rate. So for this bathroom, I went with a pretty bombproof all in one, moulded double sink with no nooks and crannies for water and grime to find their way to.
The double drawers house all of the bits and bobs needed by the sink and by keeping the floor space clear, there’s plenty of room for bath time toys baskets.
The brief: can you design a bathroom suitable for two boys (1 and 4)? So I did. It was fun!
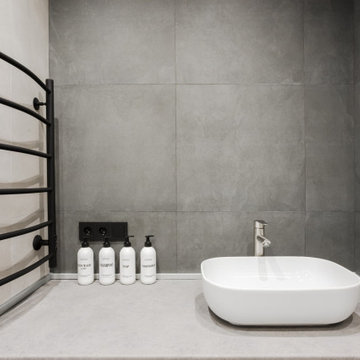
Ванная комната выдержана в таких же ахроматических цветах, как и весь интерьер. В помещении удалось вместить все – ванну, стиральную машину, которая устроилась под одну столешницу вместе с накладной раковиной, инсталляцию, с шкафчиками для мест хранения, сбоку от раковины также поместились открытые стеклянные полки для хранения косметических средств.
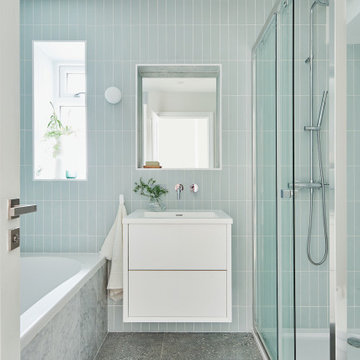
This is an example of a medium sized contemporary family bathroom in West Midlands with flat-panel cabinets, white cabinets, a built-in bath, a built-in shower, a wall mounted toilet, green tiles, porcelain tiles, white walls, ceramic flooring, a built-in sink, solid surface worktops, multi-coloured floors, a sliding door, white worktops, a single sink and a floating vanity unit.
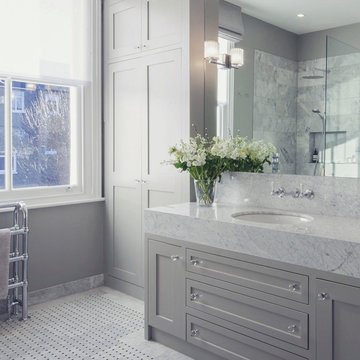
Photography: Dai Williams
Photo of a large contemporary ensuite wet room bathroom in London with recessed-panel cabinets, grey cabinets, a built-in bath, a wall mounted toilet, grey tiles, marble tiles, grey walls, mosaic tile flooring, an integrated sink, marble worktops, grey floors and an open shower.
Photo of a large contemporary ensuite wet room bathroom in London with recessed-panel cabinets, grey cabinets, a built-in bath, a wall mounted toilet, grey tiles, marble tiles, grey walls, mosaic tile flooring, an integrated sink, marble worktops, grey floors and an open shower.
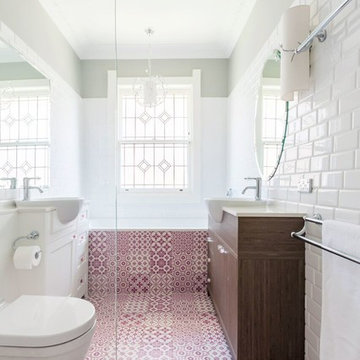
Inspiration for a small modern family bathroom in Sydney with shaker cabinets, medium wood cabinets, a built-in bath, a wall mounted toilet, ceramic tiles, white walls, ceramic flooring, engineered stone worktops, a corner shower, white tiles, an integrated sink, pink floors and a hinged door.
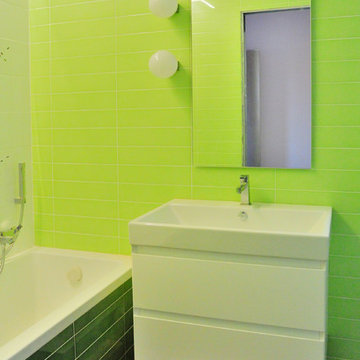
Casa Appia Antica: bagno con vasca e pavimentazione in parquet, la parete della vasca è decorata con le piastrelle Soffio di marcello Chiarenza prod. ceramiche Bardelli
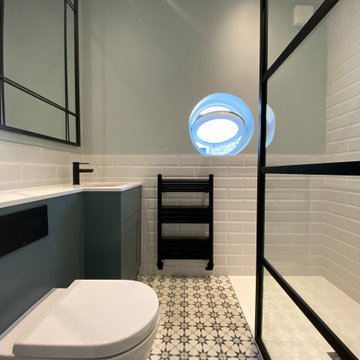
As part of a loft renovation we transformed the family shower room and master bathroom into this tranquil space with encaustic floor tiles and bespoke joinery.
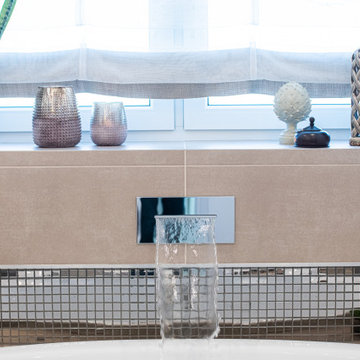
Modernes Bad mit Badewanne und Dusche
This is an example of a medium sized contemporary shower room bathroom in Hanover with flat-panel cabinets, beige cabinets, a built-in bath, a built-in shower, a wall mounted toilet, white tiles, ceramic tiles, white walls, ceramic flooring, an integrated sink, tiled worktops, brown floors, a hinged door and brown worktops.
This is an example of a medium sized contemporary shower room bathroom in Hanover with flat-panel cabinets, beige cabinets, a built-in bath, a built-in shower, a wall mounted toilet, white tiles, ceramic tiles, white walls, ceramic flooring, an integrated sink, tiled worktops, brown floors, a hinged door and brown worktops.

Ambiance végétale pour la salle de bains de 6m². Ici, le blanc se marie à merveille avec toutes les nuances de verts… des verts doux et tendres pour créer une atmosphère fraîche et apaisante, propice à la détente. Et pour réchauffer tout ça, rien de tel que le bois clair, à la fois chaleureux et lumineux. Nous avons préféré plutôt des meubles simples, en un bloc, sans fantaisie, pour un sentiment d'espace très agréable. La touche finale ? Un panneau décoratif aux motifs végétaux dans la douche / baignoire avec l’avantage de limiter le nombre de joints par rapport à des carreaux de carrelage, c’est donc plus facile à entretenir ! Et nous avons ajouté des roseaux artificiels mis en valeur dans de jolis paniers en osier.
Bathroom with a Built-in Bath and a Wall Mounted Toilet Ideas and Designs
9

 Shelves and shelving units, like ladder shelves, will give you extra space without taking up too much floor space. Also look for wire, wicker or fabric baskets, large and small, to store items under or next to the sink, or even on the wall.
Shelves and shelving units, like ladder shelves, will give you extra space without taking up too much floor space. Also look for wire, wicker or fabric baskets, large and small, to store items under or next to the sink, or even on the wall.  The sink, the mirror, shower and/or bath are the places where you might want the clearest and strongest light. You can use these if you want it to be bright and clear. Otherwise, you might want to look at some soft, ambient lighting in the form of chandeliers, short pendants or wall lamps. You could use accent lighting around your bath in the form to create a tranquil, spa feel, as well.
The sink, the mirror, shower and/or bath are the places where you might want the clearest and strongest light. You can use these if you want it to be bright and clear. Otherwise, you might want to look at some soft, ambient lighting in the form of chandeliers, short pendants or wall lamps. You could use accent lighting around your bath in the form to create a tranquil, spa feel, as well. 