Bathroom with a Built-in Bath and Blue Tiles Ideas and Designs
Refine by:
Budget
Sort by:Popular Today
141 - 160 of 2,161 photos
Item 1 of 3
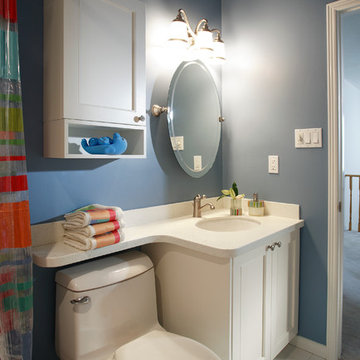
Alternate view allows you to view the additional counter space created over the toilet area. This Corian product is stain resistant and easy to maintain in a family home. We made sure the toilet could be installed and the tank lid could be removed prior to ordering and installing.
john trigiani photography
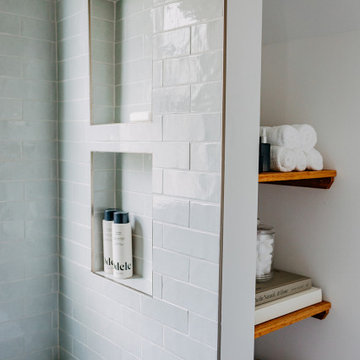
How do you turn a small bathroom into a spa experience? We did it in this lovely little space in Ferndale. We started with a bathroom that had had few updates over the last 50 years, and we ended with a soaking tub, serene subway tile, soft gold fixtures and a nod to our client’s favorite style – midcentury modern – with a beautiful walnut floating vanity. We created storage in a little niche of the bathroom and topped it off with sconce lighting. This is a space you’ll never want to leave!
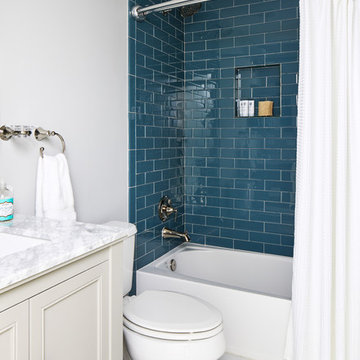
Stacy Zarin Goldberg Photography
Classic shower room bathroom in DC Metro with blue walls, shaker cabinets, beige cabinets, a built-in bath, a shower/bath combination, blue tiles, marble flooring, a submerged sink, marble worktops, white floors, a shower curtain and white worktops.
Classic shower room bathroom in DC Metro with blue walls, shaker cabinets, beige cabinets, a built-in bath, a shower/bath combination, blue tiles, marble flooring, a submerged sink, marble worktops, white floors, a shower curtain and white worktops.
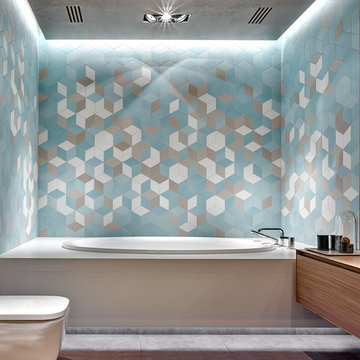
Фотографии: Сергей Ананьев.
Дизайнер: Дарья Колесова.
This is an example of a contemporary ensuite bathroom in Moscow with flat-panel cabinets, a built-in bath, blue tiles, dark wood cabinets, multi-coloured walls, wooden worktops, brown worktops and feature lighting.
This is an example of a contemporary ensuite bathroom in Moscow with flat-panel cabinets, a built-in bath, blue tiles, dark wood cabinets, multi-coloured walls, wooden worktops, brown worktops and feature lighting.
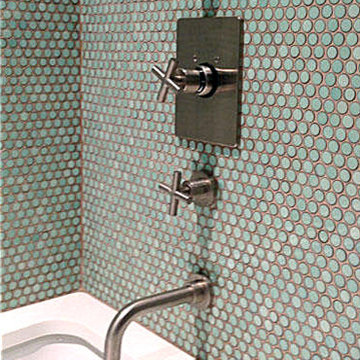
Round penny tiles run from the drop in tub to the ceiling. Modern cross handle fixtures in brushed nickel to compliment the cool blue green color scheme.
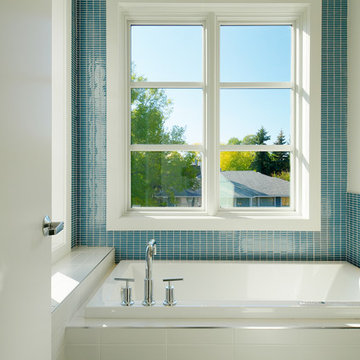
Photo of a contemporary bathroom in Calgary with a built-in bath, blue tiles and mosaic tiles.
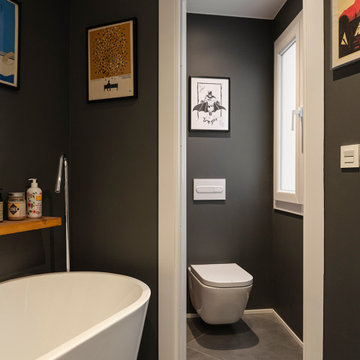
Este baño en suite en el que se ha jugado con los tonos azules del alicatado de WOW, madera y tonos grises. Esta reforma de baño tiene una bañera exenta y una ducha de obra, en la que se ha utilizado el mismo pavimento con acabado cementoso que la zona general del baño. Con este acabo cementoso en los espacios se ha conseguido crear un estilo atemporal que no pasará de moda. Se ha instalado grifería empotrada tanto en la ducha como en el lavabo, un baño muy elegante al que le sumamos calidez con el mobiliario de madera.
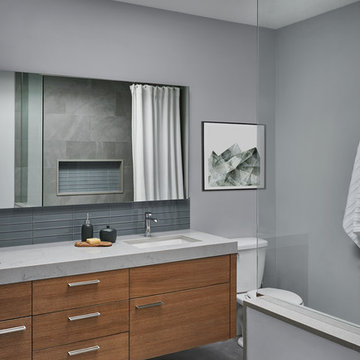
Medium sized scandinavian family bathroom in Toronto with flat-panel cabinets, medium wood cabinets, a built-in bath, a shower/bath combination, blue tiles, glass tiles, ceramic flooring, engineered stone worktops, a shower curtain and grey worktops.
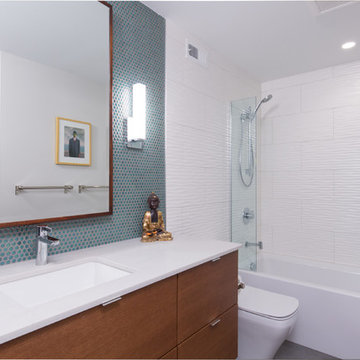
Classic bathroom in Seattle with flat-panel cabinets, brown cabinets, a built-in bath, a shower/bath combination, a one-piece toilet, blue tiles, white walls, ceramic flooring, a submerged sink, grey floors, a hinged door and white worktops.
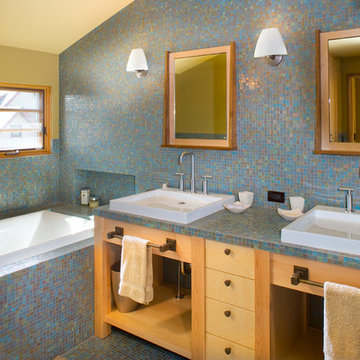
Design ideas for a medium sized modern ensuite bathroom in Boise with open cabinets, light wood cabinets, a built-in bath, blue tiles, ceramic tiles, yellow walls, ceramic flooring, an integrated sink and tiled worktops.
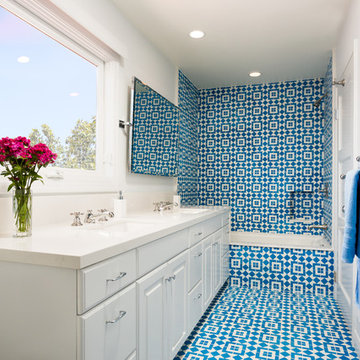
Guest bathroom. Photo by Clark Dugger
Design ideas for a medium sized classic ensuite bathroom in Los Angeles with a submerged sink, raised-panel cabinets, white cabinets, a built-in bath, a shower/bath combination, blue tiles, blue walls, ceramic flooring, cement tiles, engineered stone worktops, a two-piece toilet, blue floors and an open shower.
Design ideas for a medium sized classic ensuite bathroom in Los Angeles with a submerged sink, raised-panel cabinets, white cabinets, a built-in bath, a shower/bath combination, blue tiles, blue walls, ceramic flooring, cement tiles, engineered stone worktops, a two-piece toilet, blue floors and an open shower.
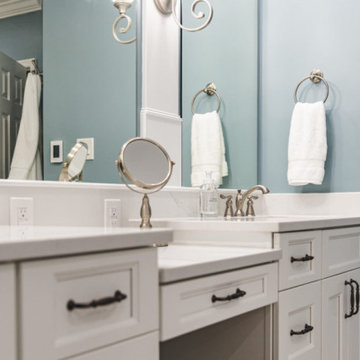
This master bathroom remodeling which we did in Ashburn is very special to us. The master bath of this home is a marble wonderland! If you’re going to do something, why not commit? Clean patterned tiles along with the vibrant turquoise color of walls and a spa-like bathtub changed the entire look of this bathroom remodel. The walk-in shower reminds of a beachy feel, the mundane smooth feeling to pebbles one of the floor tiles. A free-standing tub, a classic marble countertop, and refurnished lights will be made up for the space needed. Our clients are thankful for incorporating it.
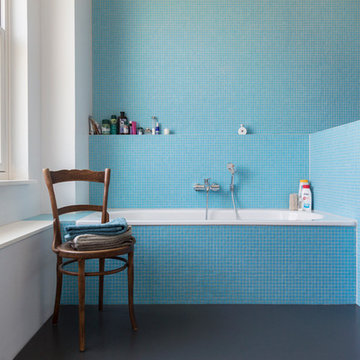
Foto: Maike Wagner © 2015 Houzz
This is an example of a large industrial bathroom in Berlin with a built-in bath, an alcove shower, blue tiles, mosaic tiles and white walls.
This is an example of a large industrial bathroom in Berlin with a built-in bath, an alcove shower, blue tiles, mosaic tiles and white walls.
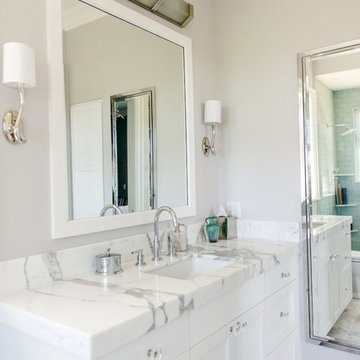
Photo of a small traditional ensuite bathroom in Hawaii with a submerged sink, shaker cabinets, white cabinets, marble worktops, a built-in bath, an alcove shower, a one-piece toilet, blue tiles, grey walls and marble flooring.

photos by Pedro Marti
This large light-filled open loft in the Tribeca neighborhood of New York City was purchased by a growing family to make into their family home. The loft, previously a lighting showroom, had been converted for residential use with the standard amenities but was entirely open and therefore needed to be reconfigured. One of the best attributes of this particular loft is its extremely large windows situated on all four sides due to the locations of neighboring buildings. This unusual condition allowed much of the rear of the space to be divided into 3 bedrooms/3 bathrooms, all of which had ample windows. The kitchen and the utilities were moved to the center of the space as they did not require as much natural lighting, leaving the entire front of the loft as an open dining/living area. The overall space was given a more modern feel while emphasizing it’s industrial character. The original tin ceiling was preserved throughout the loft with all new lighting run in orderly conduit beneath it, much of which is exposed light bulbs. In a play on the ceiling material the main wall opposite the kitchen was clad in unfinished, distressed tin panels creating a focal point in the home. Traditional baseboards and door casings were thrown out in lieu of blackened steel angle throughout the loft. Blackened steel was also used in combination with glass panels to create an enclosure for the office at the end of the main corridor; this allowed the light from the large window in the office to pass though while creating a private yet open space to work. The master suite features a large open bath with a sculptural freestanding tub all clad in a serene beige tile that has the feel of concrete. The kids bath is a fun play of large cobalt blue hexagon tile on the floor and rear wall of the tub juxtaposed with a bright white subway tile on the remaining walls. The kitchen features a long wall of floor to ceiling white and navy cabinetry with an adjacent 15 foot island of which half is a table for casual dining. Other interesting features of the loft are the industrial ladder up to the small elevated play area in the living room, the navy cabinetry and antique mirror clad dining niche, and the wallpapered powder room with antique mirror and blackened steel accessories.
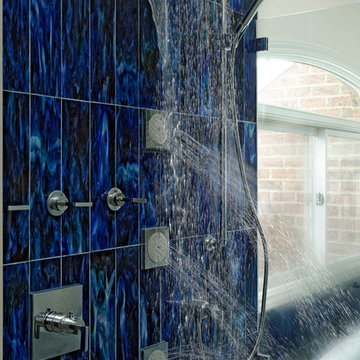
Bob Narod, Photographer
View of master bathroom tub deck clad in quartz and accented with cobalt blue glass tiles, and silver 12x24 tile.
This is an example of a large contemporary ensuite bathroom in DC Metro with blue tiles, glass tiles, a submerged sink, flat-panel cabinets, white cabinets, engineered stone worktops, a built-in bath, a double shower, white walls and ceramic flooring.
This is an example of a large contemporary ensuite bathroom in DC Metro with blue tiles, glass tiles, a submerged sink, flat-panel cabinets, white cabinets, engineered stone worktops, a built-in bath, a double shower, white walls and ceramic flooring.
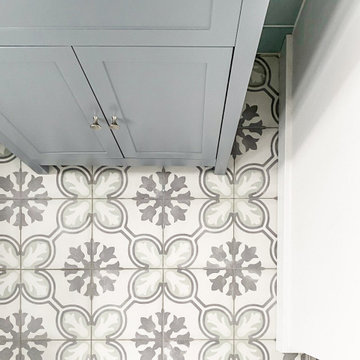
A budget-friendly family bathroom in a Craftsman-style home, using off-the-shelf fixtures and fittings with statement floor tile and metro wall tile.
This is an example of a medium sized contemporary bathroom in London with shaker cabinets, grey cabinets, a built-in bath, a shower/bath combination, a one-piece toilet, blue tiles, metro tiles, white walls, ceramic flooring, a built-in sink, marble worktops, grey floors, a hinged door, white worktops, a single sink and a freestanding vanity unit.
This is an example of a medium sized contemporary bathroom in London with shaker cabinets, grey cabinets, a built-in bath, a shower/bath combination, a one-piece toilet, blue tiles, metro tiles, white walls, ceramic flooring, a built-in sink, marble worktops, grey floors, a hinged door, white worktops, a single sink and a freestanding vanity unit.
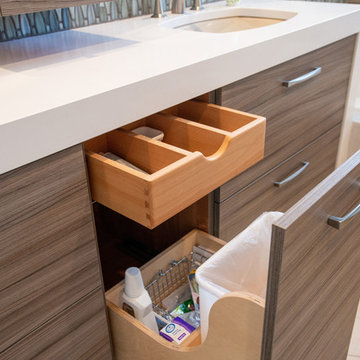
Every space has maximized storage. A trash can, tall storage and a divided drawer make this one useful cabinet.
Photographs by Libbie Martin with Think Role.
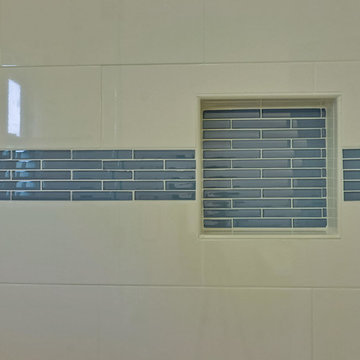
This is an example of a medium sized contemporary shower room bathroom in San Francisco with flat-panel cabinets, medium wood cabinets, a built-in bath, an alcove shower, a two-piece toilet, beige tiles, blue tiles, white tiles, matchstick tiles, white walls, porcelain flooring, a submerged sink and engineered stone worktops.
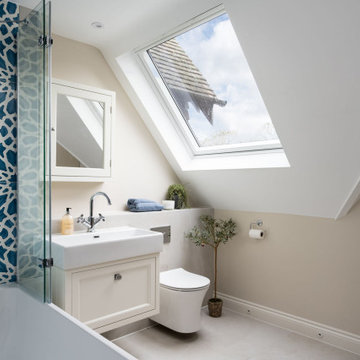
Inspiration for a medium sized classic family bathroom in Berkshire with shaker cabinets, beige cabinets, a built-in bath, a shower/bath combination, a wall mounted toilet, blue tiles, ceramic tiles, beige walls, porcelain flooring, a built-in sink, beige floors, a hinged door, a feature wall, a single sink and a floating vanity unit.
Bathroom with a Built-in Bath and Blue Tiles Ideas and Designs
8

 Shelves and shelving units, like ladder shelves, will give you extra space without taking up too much floor space. Also look for wire, wicker or fabric baskets, large and small, to store items under or next to the sink, or even on the wall.
Shelves and shelving units, like ladder shelves, will give you extra space without taking up too much floor space. Also look for wire, wicker or fabric baskets, large and small, to store items under or next to the sink, or even on the wall.  The sink, the mirror, shower and/or bath are the places where you might want the clearest and strongest light. You can use these if you want it to be bright and clear. Otherwise, you might want to look at some soft, ambient lighting in the form of chandeliers, short pendants or wall lamps. You could use accent lighting around your bath in the form to create a tranquil, spa feel, as well.
The sink, the mirror, shower and/or bath are the places where you might want the clearest and strongest light. You can use these if you want it to be bright and clear. Otherwise, you might want to look at some soft, ambient lighting in the form of chandeliers, short pendants or wall lamps. You could use accent lighting around your bath in the form to create a tranquil, spa feel, as well. 