Bathroom with a Built-in Bath and Vinyl Flooring Ideas and Designs
Refine by:
Budget
Sort by:Popular Today
61 - 80 of 1,249 photos
Item 1 of 3
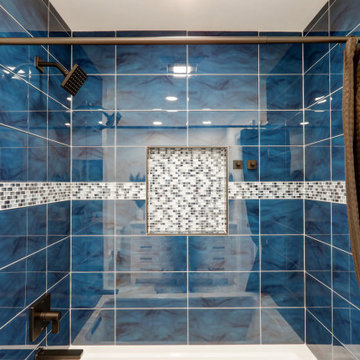
Bathroom off of bedroom with white vanity, matte black accessories, tile floor, blue tile shower, and walk in closet
Photo of a medium sized classic family bathroom in Other with recessed-panel cabinets, white cabinets, a built-in bath, a shower/bath combination, a two-piece toilet, blue tiles, ceramic tiles, white walls, vinyl flooring, a submerged sink, engineered stone worktops, white floors, a shower curtain, white worktops, a single sink and a built in vanity unit.
Photo of a medium sized classic family bathroom in Other with recessed-panel cabinets, white cabinets, a built-in bath, a shower/bath combination, a two-piece toilet, blue tiles, ceramic tiles, white walls, vinyl flooring, a submerged sink, engineered stone worktops, white floors, a shower curtain, white worktops, a single sink and a built in vanity unit.

Inspired by sandy shorelines on the California coast, this beachy blonde vinyl floor brings just the right amount of variation to each room. With the Modin Collection, we have raised the bar on luxury vinyl plank. The result is a new standard in resilient flooring. Modin offers true embossed in register texture, a low sheen level, a rigid SPC core, an industry-leading wear layer, and so much more.
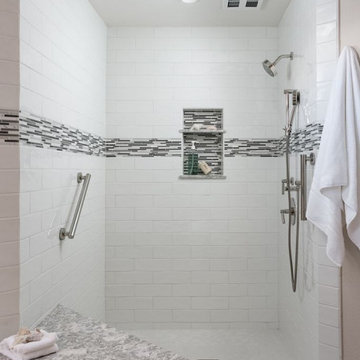
A traditional style master bath for a lovely couple on Harbour Island in Oxnard. Once a dark and drab space, now light and airy to go with their breathtaking ocean views!
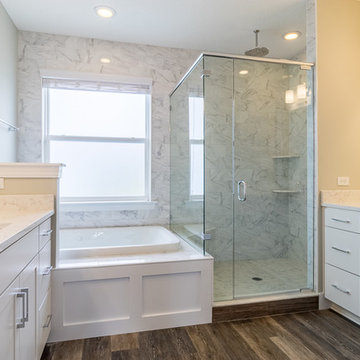
Design ideas for a medium sized nautical ensuite bathroom in Jacksonville with shaker cabinets, white cabinets, a built-in bath, a corner shower, grey tiles, porcelain tiles, grey walls, vinyl flooring, a submerged sink, engineered stone worktops, brown floors, a hinged door and white worktops.
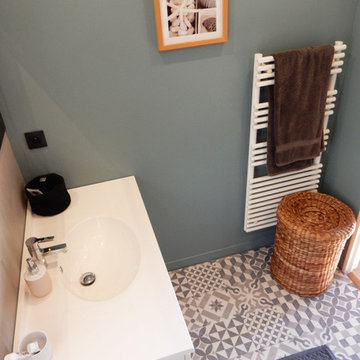
Small contemporary ensuite bathroom in Nice with a built-in bath, blue walls, vinyl flooring, white cabinets, a shower/bath combination and an integrated sink.

Primary bathroom renovation. Navy, gray, and black are balanced by crisp whites and light wood tones. Eclectic mix of geometric shapes and organic patterns. Featuring 3D porcelain tile from Italy, hand-carved geometric tribal pattern in vanity's cabinet doors, hand-finished industrial-style navy/charcoal 24x24" wall tiles, and oversized 24x48" porcelain HD printed marble patterned wall tiles. Flooring in waterproof LVP, continued from bedroom into bathroom and closet. Brushed gold faucets and shower fixtures. Authentic, hand-pierced Moroccan globe light over tub for beautiful shadows for relaxing and romantic soaks in the tub. Vanity pendant lights with handmade glass, hand-finished gold and silver tones layers organic design over geometric tile backdrop. Open, glass panel all-tile shower with 48x48" window (glass frosted after photos were taken). Shower pan tile pattern matches 3D tile pattern. Arched medicine cabinet from West Elm. Separate toilet room with sound dampening built-in wall treatment for enhanced privacy. Frosted glass doors throughout. Vent fan with integrated heat option. Tall storage cabinet for additional space to store body care products and other bathroom essentials. Original bathroom plumbed for two sinks, but current homeowner has only one user for this bathroom, so we capped one side, which can easily be reopened in future if homeowner wants to return to a double-sink setup.
Expanded closet size and completely redesigned closet built-in storage. Please see separate album of closet photos for more photos and details on this.

We removed the long wall of mirrors and moved the tub into the empty space at the left end of the vanity. We replaced the carpet with a beautiful and durable Luxury Vinyl Plank. We simply refaced the double vanity with a shaker style.
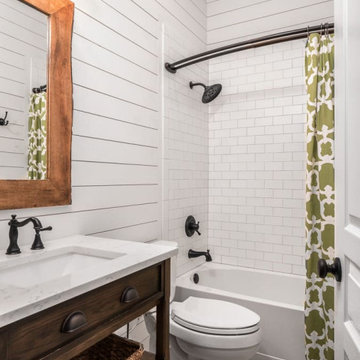
All White Bathroom with White Shower Tile and Single Drop-In Sink. Modern Farmhouse Vanity and Mirror.
Small farmhouse shower room bathroom in Miami with white cabinets, a built-in bath, a shower/bath combination, a one-piece toilet, white tiles, white walls, vinyl flooring, a built-in sink, marble worktops, grey floors, a shower curtain, white worktops, a single sink and a freestanding vanity unit.
Small farmhouse shower room bathroom in Miami with white cabinets, a built-in bath, a shower/bath combination, a one-piece toilet, white tiles, white walls, vinyl flooring, a built-in sink, marble worktops, grey floors, a shower curtain, white worktops, a single sink and a freestanding vanity unit.
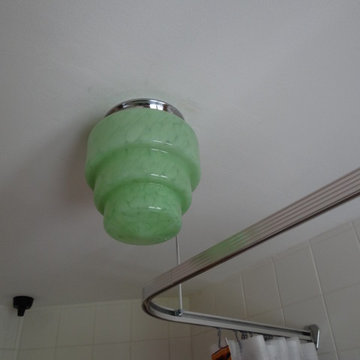
Gayle Hibbert
This is an example of a small midcentury family bathroom in Hampshire with a built-in bath, a shower/bath combination, a one-piece toilet, yellow tiles, ceramic tiles, vinyl flooring and a pedestal sink.
This is an example of a small midcentury family bathroom in Hampshire with a built-in bath, a shower/bath combination, a one-piece toilet, yellow tiles, ceramic tiles, vinyl flooring and a pedestal sink.
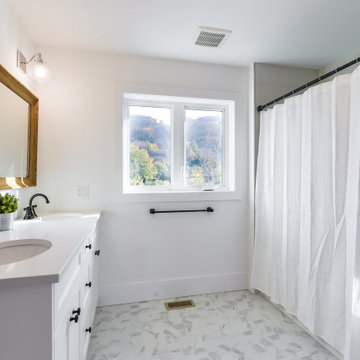
A Custom Two-Storey Modern Farmhouse Build Quality Homes built in Blue Mountains, Ontario.
Photo of a large country family bathroom in Toronto with recessed-panel cabinets, white cabinets, a built-in bath, an alcove shower, a one-piece toilet, white walls, vinyl flooring, a submerged sink, engineered stone worktops, white floors, a hinged door, white worktops, double sinks and a built in vanity unit.
Photo of a large country family bathroom in Toronto with recessed-panel cabinets, white cabinets, a built-in bath, an alcove shower, a one-piece toilet, white walls, vinyl flooring, a submerged sink, engineered stone worktops, white floors, a hinged door, white worktops, double sinks and a built in vanity unit.
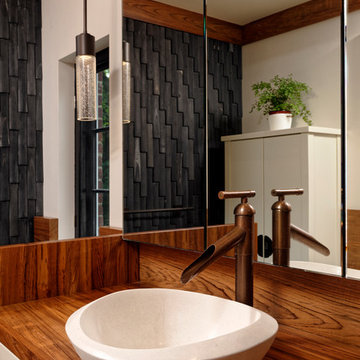
Countertop Wood: Burmese Teak
Category: Vanity Top and Divider Wall
Construction Style: Edge Grain
Countertop Thickness: 1-3/4"
Size: Vanity Top 23 3/8" x 52 7/8" mitered to Divider Wall 23 3/8" x 35 1/8"
Countertop Edge Profile: 1/8” Roundover on top horizontal edges, bottom horizontal edges, and vertical corners
Wood Countertop Finish: Durata® Waterproof Permanent Finish in Matte sheen
Wood Stain: The Favorite Stock Stain (#03012)
Designer: Meghan Browne of Jennifer Gilmer Kitchen & Bath
Job: 13806
Undermount or Overmount Sink: Stone Forest C51 7" H x 18" W x 15" Roma Vessel Bowl
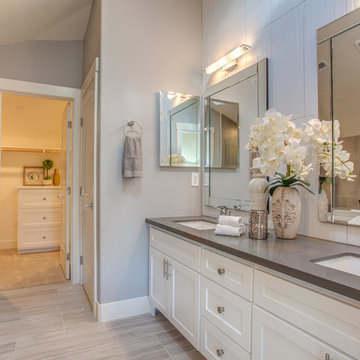
Photo of a rural shower room bathroom in San Francisco with shaker cabinets, white cabinets, a shower/bath combination, a two-piece toilet, beige walls, vinyl flooring, a submerged sink, laminate worktops, a built-in bath, beige tiles and porcelain tiles.
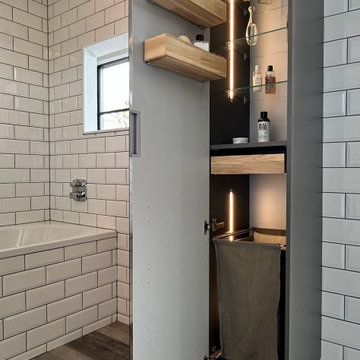
This full-height storage unit from Denmark boasts internal lighting, glass and solid wood, and even comes with a built-in laundry basket to conceal any clutter. It is designed to enhance the appearance of your bathroom by providing a clean and spacious look.
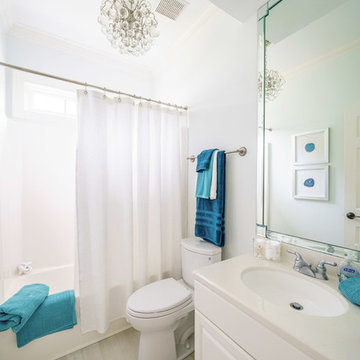
This is an example of a medium sized modern bathroom in Other with raised-panel cabinets, white cabinets, a built-in bath, an alcove shower, a two-piece toilet, beige tiles, porcelain tiles, grey walls, vinyl flooring, a submerged sink, solid surface worktops, grey floors, a shower curtain and beige worktops.
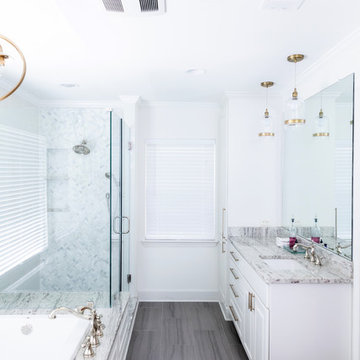
Vanity with white cabinets and honey bronze hardware. Frameless mirror above vanity. Glass pendant light with antique copper accents. Frameless shower door. Space Planning by Ourso Designs. Photo by Collin Richie (Collin Richie Photography).
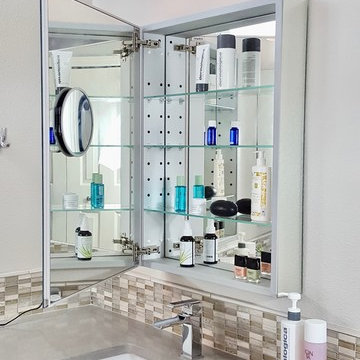
This is an example of a medium sized contemporary ensuite bathroom with shaker cabinets, white cabinets, a built-in bath, a corner shower, a two-piece toilet, grey tiles, mosaic tiles, grey walls, vinyl flooring, a submerged sink and engineered stone worktops.
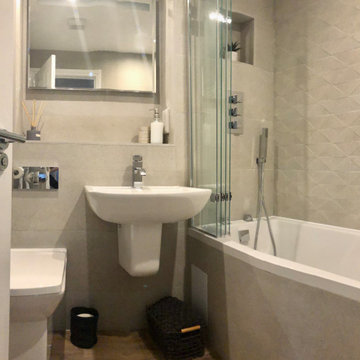
Alpine elements. We used distinctive wallpapers, artwork and accessories to create interest and ensure that the property would photograph well and encourage guests to book. As this is a holiday home there were many practical considerations but this did not compromise the quality and style of the finished interiors.
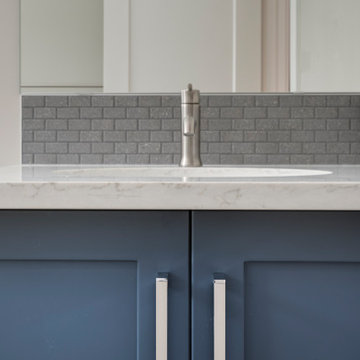
This whole home renovation was designed to create a cozy and warm space. With rich colours and an open concept floor plan - this home is the perfect oasis.
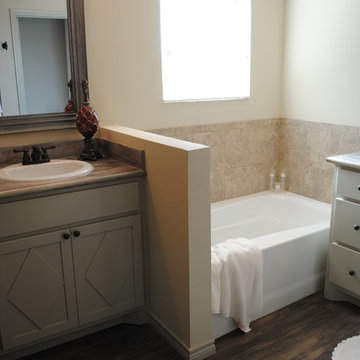
This bathroom features both a tub and shower as well as a double vanity. the vinyl plank floor are perfect for this wet space, as they do not damage easily with water and give the look and texture of wood floors.
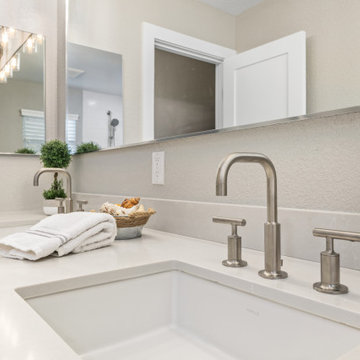
In our guest bathroom, we find a similar harmony of colors. This bathroom includes a bathtub shower combo. In our feature wall added a gray framed herringbone pattern to bring it all together.
Bathroom with a Built-in Bath and Vinyl Flooring Ideas and Designs
4

 Shelves and shelving units, like ladder shelves, will give you extra space without taking up too much floor space. Also look for wire, wicker or fabric baskets, large and small, to store items under or next to the sink, or even on the wall.
Shelves and shelving units, like ladder shelves, will give you extra space without taking up too much floor space. Also look for wire, wicker or fabric baskets, large and small, to store items under or next to the sink, or even on the wall.  The sink, the mirror, shower and/or bath are the places where you might want the clearest and strongest light. You can use these if you want it to be bright and clear. Otherwise, you might want to look at some soft, ambient lighting in the form of chandeliers, short pendants or wall lamps. You could use accent lighting around your bath in the form to create a tranquil, spa feel, as well.
The sink, the mirror, shower and/or bath are the places where you might want the clearest and strongest light. You can use these if you want it to be bright and clear. Otherwise, you might want to look at some soft, ambient lighting in the form of chandeliers, short pendants or wall lamps. You could use accent lighting around your bath in the form to create a tranquil, spa feel, as well. 