Bathroom with a Built-in Shower and a Submerged Sink Ideas and Designs
Refine by:
Budget
Sort by:Popular Today
121 - 140 of 24,481 photos
Item 1 of 3
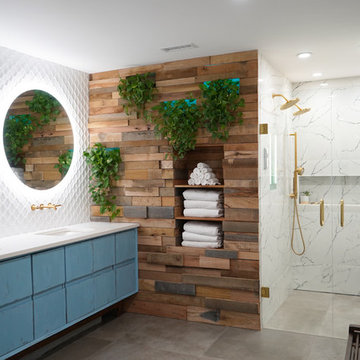
The detailed plans for this bathroom can be purchased here: https://www.changeyourbathroom.com/shop/felicitous-flora-bathroom-plans/
The original layout of this bathroom underutilized the spacious floor plan and had an entryway out into the living room as well as a poorly placed entry between the toilet and the shower into the master suite. The new floor plan offered more privacy for the water closet and cozier area for the round tub. A more spacious shower was created by shrinking the floor plan - by bringing the wall of the former living room entry into the bathroom it created a deeper shower space and the additional depth behind the wall offered deep towel storage. A living plant wall thrives and enjoys the humidity each time the shower is used. An oak wood wall gives a natural ambiance for a relaxing, nature inspired bathroom experience.
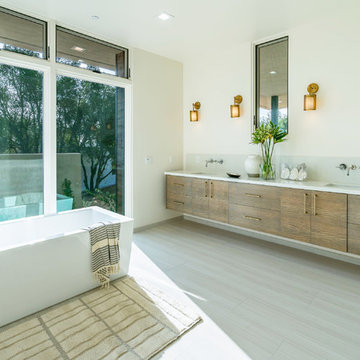
Design ideas for a large contemporary ensuite bathroom in Santa Barbara with flat-panel cabinets, medium wood cabinets, a freestanding bath, a built-in shower, a one-piece toilet, white walls, porcelain flooring, a submerged sink, engineered stone worktops, white floors, a hinged door and white worktops.

Reagen Taylor Photography
Medium sized contemporary ensuite bathroom in Milwaukee with white cabinets, a freestanding bath, a built-in shower, white tiles, blue walls, porcelain flooring, a submerged sink, onyx worktops, grey floors, a hinged door, grey worktops, porcelain tiles and flat-panel cabinets.
Medium sized contemporary ensuite bathroom in Milwaukee with white cabinets, a freestanding bath, a built-in shower, white tiles, blue walls, porcelain flooring, a submerged sink, onyx worktops, grey floors, a hinged door, grey worktops, porcelain tiles and flat-panel cabinets.

Complete Master Bathroom remodel! We began by removing every surface from floor to ceiling including the shower/tub combo to enable us to create a zero-threshold walk-in shower. We then re placed the window with a new obscure rain glass. The vanity cabinets are a cool grey shaker style cabinet topped with a subtle Pegasus Quartz and a Waterfall edge leading into the shower. The shower wall tile is a 12x24 Themar Bianco Lasa with Soft Grey brush strokes throughout. The featured Herringbone wall connects to the shower using the 3x12 Themar Bianco Lasa tile. We even added a little Herringbone detail to the custom soap niche inside the shower. For the shower floor, we installed a flat pebble that created a spa like escape! This bathroom encompasses all neutral earth tones which you can see through the solid panel of clear glass that is all the way to the ceiling. For the proportion of the space, we used a skinny 4x40 Savanna Milk wood look tile flooring for the main area. Finally, the bathroom is completed with chrome fixtures such as a flush mounted rain head, shower head and wand, two single hole faucets and last but not least… those gorgeous pendant lights above the vanity!
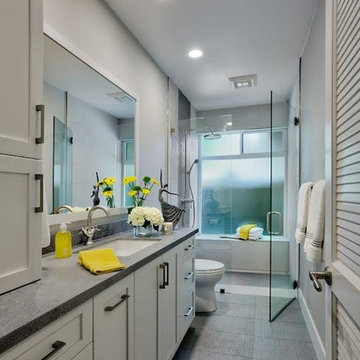
While the use of simplicity, clean lines, and fairly neutral colors bring a sense of calmness and comfort to space, this transitional style bathroom brings interesting traditional features as well. The white painted shaker door cabinets with textured Caesarstone “Rugged Concrete” countertop and backsplash, mixed with the timeless dual cross handles’ lavatory faucet and exposed shower pipe, set the scene for traditional luxury. To maximize the function of the vanity, a wall tower cabinet, two sets of drawers and grooming pull-out provides plenty of storage for fresh clean towels, a hairdryer and toiletries essential for guests. Additional functional elements include a curbless shower with tiled linear drain, tempered frameless glass shower with a door that swings (opens in both directions), a shower seat, walls prepared for future grab bars and a multi-functional jet showerhead and hand shower. The no-slip soft linen-look porcelain tile shower flooring and walls maximize safety. The contrast of the linear woven look of sand and white for the floor tile adds visual interest while the hexagon shaped tile provides a waterfall look.

Photo of a medium sized country ensuite bathroom in Indianapolis with flat-panel cabinets, grey cabinets, an alcove bath, a built-in shower, a two-piece toilet, grey tiles, porcelain tiles, grey walls, porcelain flooring, a submerged sink, marble worktops, grey floors, a shower curtain and white worktops.
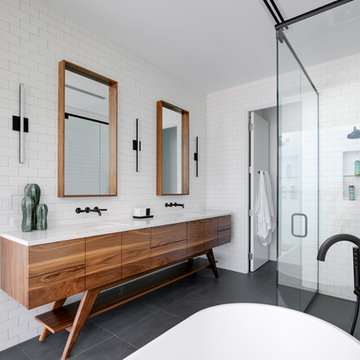
Ryan Gamma Photography
Design ideas for a medium sized contemporary bathroom in Tampa with flat-panel cabinets, medium wood cabinets, a freestanding bath, white tiles, metro tiles, white walls, ceramic flooring, a submerged sink, marble worktops, black floors, a hinged door, white worktops and a built-in shower.
Design ideas for a medium sized contemporary bathroom in Tampa with flat-panel cabinets, medium wood cabinets, a freestanding bath, white tiles, metro tiles, white walls, ceramic flooring, a submerged sink, marble worktops, black floors, a hinged door, white worktops and a built-in shower.

Photography: Eric Roth
Inspiration for a small beach style bathroom in Boston with white cabinets, a built-in shower, a two-piece toilet, white tiles, porcelain tiles, grey walls, ceramic flooring, a submerged sink, marble worktops, multi-coloured floors, an open shower, grey worktops and flat-panel cabinets.
Inspiration for a small beach style bathroom in Boston with white cabinets, a built-in shower, a two-piece toilet, white tiles, porcelain tiles, grey walls, ceramic flooring, a submerged sink, marble worktops, multi-coloured floors, an open shower, grey worktops and flat-panel cabinets.
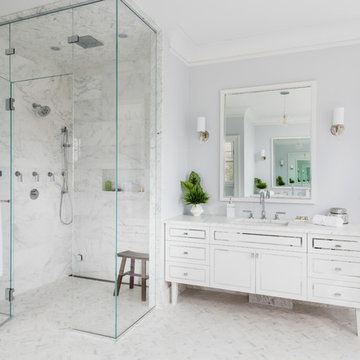
A two person marble steam shower with an infinity drain. The marble herringbone floor flows directly into the shower without a curb. The two vanities are creatively designed with matching custom mirrors.
Photo: Steve Rossi
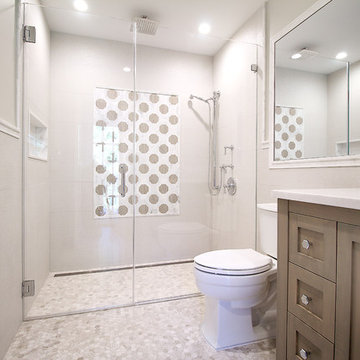
Inspiration for a medium sized classic shower room bathroom in New York with recessed-panel cabinets, beige cabinets, a built-in shower, a one-piece toilet, beige tiles, porcelain tiles, beige walls, marble flooring, a submerged sink, marble worktops, beige floors, a hinged door and white worktops.

Design ideas for a medium sized classic ensuite bathroom in Columbus with recessed-panel cabinets, distressed cabinets, a built-in shower, beige tiles, porcelain tiles, grey walls, porcelain flooring, a submerged sink, engineered stone worktops, grey floors, a hinged door, multi-coloured worktops and a two-piece toilet.
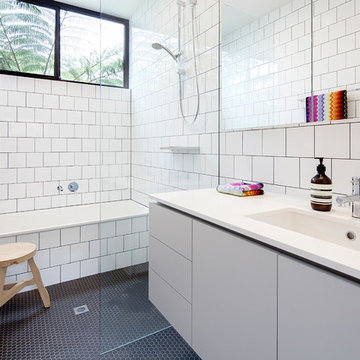
This is an example of a midcentury shower room bathroom in Melbourne with flat-panel cabinets, grey cabinets, a built-in bath, a built-in shower, white tiles, white walls, mosaic tile flooring, a submerged sink, black floors, an open shower and white worktops.

Rural bathroom in Minneapolis with flat-panel cabinets, medium wood cabinets, a freestanding bath, a built-in shower, beige tiles, white walls, a submerged sink, grey floors, a hinged door and white worktops.
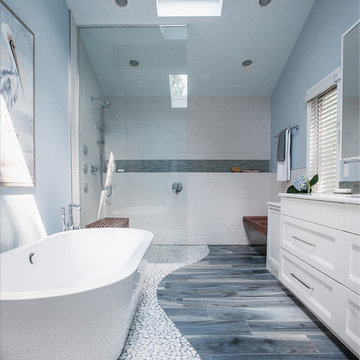
Design ideas for a large modern ensuite bathroom in Chicago with shaker cabinets, white cabinets, a freestanding bath, a built-in shower, a two-piece toilet, beige tiles, porcelain tiles, blue walls, porcelain flooring, a submerged sink, engineered stone worktops, blue floors, an open shower and white worktops.

seattle home tours
This is an example of a medium sized midcentury ensuite bathroom in Seattle with flat-panel cabinets, brown cabinets, a built-in shower, a two-piece toilet, ceramic tiles, grey walls, porcelain flooring, a submerged sink, engineered stone worktops, a sliding door, white worktops, grey tiles and green floors.
This is an example of a medium sized midcentury ensuite bathroom in Seattle with flat-panel cabinets, brown cabinets, a built-in shower, a two-piece toilet, ceramic tiles, grey walls, porcelain flooring, a submerged sink, engineered stone worktops, a sliding door, white worktops, grey tiles and green floors.

Medium sized country ensuite bathroom in New York with dark wood cabinets, a freestanding bath, a built-in shower, white tiles, metro tiles, white walls, light hardwood flooring, a submerged sink, beige floors, an open shower, black worktops and open cabinets.
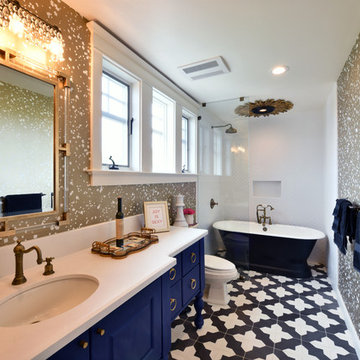
We love adding bold yet stylish details to our bathroom designs, such as colored vanities, coordinating floor tiles and unique wallpaper! If you're looking to remodel your bathroom, give us a call!
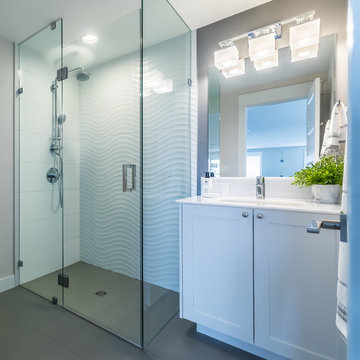
Our clients owned a secondary home in Bellevue and decided to do a major renovation as the family wanted to make this their main residence. A decision was made to add 3 bedrooms and an expanded large kitchen to the property. The homeowners were in love with whites and grays, and their idea was to create a soft modern look with transitional elements.
We designed the kitchen layout to capitalize on the view and to meet all of the homeowners requirements. Large open plan kitchen lets in plenty of natural light and lots of space for their 3 boys to run around. We redesigned all the bathrooms, helped the clients with selection of all the finishes, materials, and fixtures for their new home.
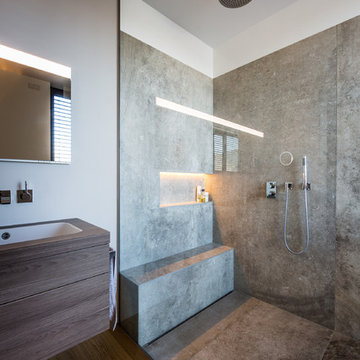
Design ideas for a medium sized contemporary shower room bathroom in Dusseldorf with flat-panel cabinets, light wood cabinets, a built-in shower, white walls, dark hardwood flooring, a submerged sink, brown floors, an open shower, wooden worktops and brown worktops.

FIRST PLACE 2018 ASID DESIGN OVATION AWARD / MASTER BATH OVER $50,000. In addition to a much-needed update, the clients desired a spa-like environment for their Master Bath. Sea Pearl Quartzite slabs were used on an entire wall and around the vanity and served as this ethereal palette inspiration. Luxuries include a soaking tub, decorative lighting, heated floor, towel warmers and bidet. Michael Hunter
Bathroom with a Built-in Shower and a Submerged Sink Ideas and Designs
7

 Shelves and shelving units, like ladder shelves, will give you extra space without taking up too much floor space. Also look for wire, wicker or fabric baskets, large and small, to store items under or next to the sink, or even on the wall.
Shelves and shelving units, like ladder shelves, will give you extra space without taking up too much floor space. Also look for wire, wicker or fabric baskets, large and small, to store items under or next to the sink, or even on the wall.  The sink, the mirror, shower and/or bath are the places where you might want the clearest and strongest light. You can use these if you want it to be bright and clear. Otherwise, you might want to look at some soft, ambient lighting in the form of chandeliers, short pendants or wall lamps. You could use accent lighting around your bath in the form to create a tranquil, spa feel, as well.
The sink, the mirror, shower and/or bath are the places where you might want the clearest and strongest light. You can use these if you want it to be bright and clear. Otherwise, you might want to look at some soft, ambient lighting in the form of chandeliers, short pendants or wall lamps. You could use accent lighting around your bath in the form to create a tranquil, spa feel, as well. 