Bathroom with a Built-in Shower and All Types of Wall Tile Ideas and Designs
Refine by:
Budget
Sort by:Popular Today
61 - 80 of 48,975 photos
Item 1 of 3

Open feel with with curbless shower entry and glass surround.
This master bath suite has the feel of waves and the seaside while including luxury and function. The shower now has a curbless entry, large seat, glass surround and personalized niche. All new fixtures and lighting. Materials have a cohesive mix with accents of flat top pebbles, beach glass and shimmering glass tile. Large format porcelain tiles are on the walls in a wave relief pattern that bring the beach inside. The counter-top is stunning with a waterfall edge over the vanity in soft wisps of warm earth tones made of easy care engineered quartz. This homeowner now loves getting ready for their day.
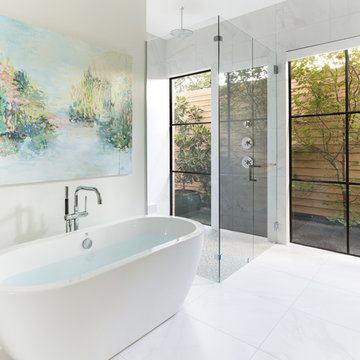
Photo of a large contemporary ensuite bathroom in Dallas with a freestanding bath, a built-in shower, white walls, white floors, a hinged door, flat-panel cabinets, medium wood cabinets, white tiles, marble tiles, marble flooring, a submerged sink, solid surface worktops and white worktops.

FIRST PLACE 2018 ASID DESIGN OVATION AWARD / MASTER BATH OVER $50,000. In addition to a much-needed update, the clients desired a spa-like environment for their Master Bath. Sea Pearl Quartzite slabs were used on an entire wall and around the vanity and served as this ethereal palette inspiration. Luxuries include a soaking tub, decorative lighting, heated floor, towel warmers and bidet. Michael Hunter
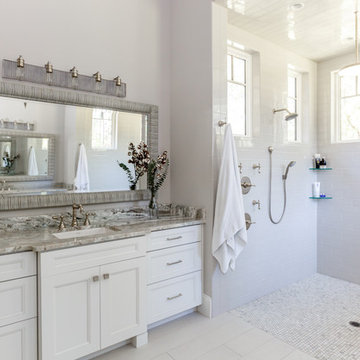
This is an example of a large traditional ensuite bathroom in Jacksonville with white cabinets, white tiles, metro tiles, porcelain flooring, quartz worktops, recessed-panel cabinets, a built-in shower, grey walls, a submerged sink, grey floors, an open shower and grey worktops.

Photo of a traditional ensuite half tiled bathroom in Columbus with beaded cabinets, white cabinets, a freestanding bath, a built-in shower, marble tiles, grey walls, marble flooring, a submerged sink, marble worktops, grey floors and a hinged door.
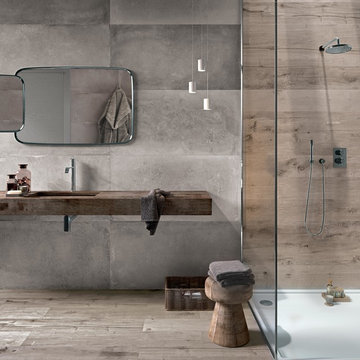
This is an example of a contemporary ensuite bathroom in Toulouse with a built-in shower, grey tiles, cement tiles, grey walls, medium hardwood flooring, a submerged sink, wooden worktops, an open shower and brown worktops.

Swiss Alps Photography
Small classic ensuite bathroom in Portland with raised-panel cabinets, medium wood cabinets, a built-in shower, a wall mounted toilet, beige tiles, travertine tiles, beige walls, travertine flooring, a submerged sink, engineered stone worktops, multi-coloured floors and a hinged door.
Small classic ensuite bathroom in Portland with raised-panel cabinets, medium wood cabinets, a built-in shower, a wall mounted toilet, beige tiles, travertine tiles, beige walls, travertine flooring, a submerged sink, engineered stone worktops, multi-coloured floors and a hinged door.
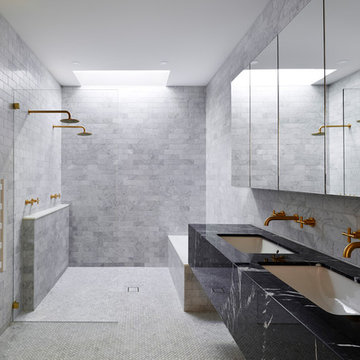
Sam Noonan
Photo of a contemporary shower room bathroom in Adelaide with a built-in shower, grey tiles, metro tiles, grey walls, a submerged sink, marble worktops, white floors and an open shower.
Photo of a contemporary shower room bathroom in Adelaide with a built-in shower, grey tiles, metro tiles, grey walls, a submerged sink, marble worktops, white floors and an open shower.

Dan Farmer | seattlehometours.com
Photo of a contemporary ensuite bathroom in Seattle with a freestanding bath, a built-in shower, beige tiles, stone tiles and a hinged door.
Photo of a contemporary ensuite bathroom in Seattle with a freestanding bath, a built-in shower, beige tiles, stone tiles and a hinged door.

This contemporary master bathroom has all the elements of a roman bath—it’s beautiful, serene and decadent. Double showers and a partially sunken Jacuzzi add to its’ functionality.
The glass shower enclosure bridges the full height of the angled ceilings—120” h. The floor of the bathroom and shower are on the same plane which eliminates that pesky shower curb. The linear drain is understated and cool.
Andrew McKinney Photography
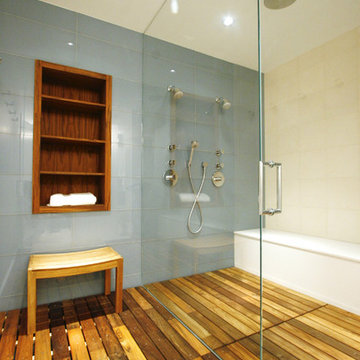
Photo of a medium sized contemporary ensuite bathroom in Chicago with a built-in shower, a wall mounted toilet, blue tiles, ceramic tiles, blue walls and medium hardwood flooring.

The goal of this project was to upgrade the builder grade finishes and create an ergonomic space that had a contemporary feel. This bathroom transformed from a standard, builder grade bathroom to a contemporary urban oasis. This was one of my favorite projects, I know I say that about most of my projects but this one really took an amazing transformation. By removing the walls surrounding the shower and relocating the toilet it visually opened up the space. Creating a deeper shower allowed for the tub to be incorporated into the wet area. Adding a LED panel in the back of the shower gave the illusion of a depth and created a unique storage ledge. A custom vanity keeps a clean front with different storage options and linear limestone draws the eye towards the stacked stone accent wall.
Houzz Write Up: https://www.houzz.com/magazine/inside-houzz-a-chopped-up-bathroom-goes-streamlined-and-swank-stsetivw-vs~27263720
The layout of this bathroom was opened up to get rid of the hallway effect, being only 7 foot wide, this bathroom needed all the width it could muster. Using light flooring in the form of natural lime stone 12x24 tiles with a linear pattern, it really draws the eye down the length of the room which is what we needed. Then, breaking up the space a little with the stone pebble flooring in the shower, this client enjoyed his time living in Japan and wanted to incorporate some of the elements that he appreciated while living there. The dark stacked stone feature wall behind the tub is the perfect backdrop for the LED panel, giving the illusion of a window and also creates a cool storage shelf for the tub. A narrow, but tasteful, oval freestanding tub fit effortlessly in the back of the shower. With a sloped floor, ensuring no standing water either in the shower floor or behind the tub, every thought went into engineering this Atlanta bathroom to last the test of time. With now adequate space in the shower, there was space for adjacent shower heads controlled by Kohler digital valves. A hand wand was added for use and convenience of cleaning as well. On the vanity are semi-vessel sinks which give the appearance of vessel sinks, but with the added benefit of a deeper, rounded basin to avoid splashing. Wall mounted faucets add sophistication as well as less cleaning maintenance over time. The custom vanity is streamlined with drawers, doors and a pull out for a can or hamper.
A wonderful project and equally wonderful client. I really enjoyed working with this client and the creative direction of this project.
Brushed nickel shower head with digital shower valve, freestanding bathtub, curbless shower with hidden shower drain, flat pebble shower floor, shelf over tub with LED lighting, gray vanity with drawer fronts, white square ceramic sinks, wall mount faucets and lighting under vanity. Hidden Drain shower system. Atlanta Bathroom.

Natural limestone accent wall tile and satin nickel fixtures lend serenity and warmth to the master bath. The generous spa shower includes an integrated linear drain.
© Jeffrey Totaro, photographer

This Mill Valley residence under the redwoods was conceived and designed for a young and growing family. Though technically a remodel, the project was in essence new construction from the ground up, and its clean, traditional detailing and lay-out by Chambers & Chambers offered great opportunities for our talented carpenters to show their stuff. This home features the efficiency and comfort of hydronic floor heating throughout, solid-paneled walls and ceilings, open spaces and cozy reading nooks, expansive bi-folding doors for indoor/ outdoor living, and an attention to detail and durability that is a hallmark of how we build.
See our work in progress at our Facebook page: https://www.facebook.com/D.V.RasmussenConstruction
Like us on Facebook to keep up on our newest projects.
Photographer: John Merkyl Architect: Barbara Chambers of Chambers + Chambers in Mill Valley
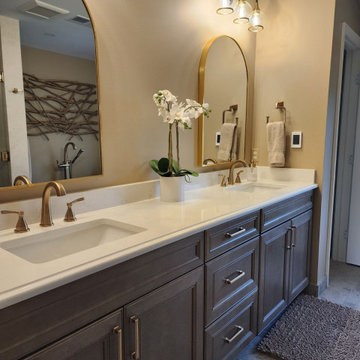
Photo of a medium sized traditional ensuite bathroom in DC Metro with beaded cabinets, brown cabinets, a freestanding bath, a built-in shower, a two-piece toilet, beige tiles, marble tiles, beige walls, marble flooring, a submerged sink, marble worktops, grey floors, a hinged door, white worktops, a wall niche, double sinks and a built in vanity unit.
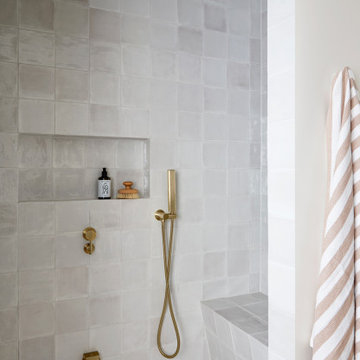
Shower enclosure with steam system and x2 inbuilt benches to enjoy steam sessions. Off white tiles are combined with creamy-pink walls and brass hardware.

Design ideas for a small classic family bathroom in Chicago with shaker cabinets, blue cabinets, a built-in shower, a one-piece toilet, white tiles, metro tiles, white walls, marble flooring, a submerged sink, marble worktops, black floors, a hinged door, white worktops, a shower bench, a single sink, a freestanding vanity unit and wainscoting.

Designer: Rochelle McAvin
Photographer: Karen Palmer
Welcome to our stunning mid-century kitchen and bath makeover, designed with function and color. This home renovation seamlessly combines the timeless charm of mid-century modern aesthetics with the practicality and functionality required by a busy family. Step into a home where classic meets contemporary and every detail has been carefully curated to enhance both style and convenience.
Kitchen Transformation:
The heart of the home has been revitalized with a fresh, open-concept design.
Sleek Cabinetry: Crisp, clean lines dominate the kitchen's custom-made cabinets, offering ample storage space while maintaining cozy vibes. Rich, warm wood tones complement the overall aesthetic.
Quartz Countertops: Durable and visually stunning, the quartz countertops bring a touch of luxury to the space. They provide ample room for food preparation and family gatherings.
Statement Lighting: 2 central pendant light fixtures, inspired by mid-century design, illuminates the kitchen with a warm, inviting glow.
Bath Oasis:
Our mid-century bath makeover offers a tranquil retreat for the primary suite. It combines retro-inspired design elements with contemporary comforts.
Patterned Tiles: Vibrant, geometric floor tiles create a playful yet sophisticated atmosphere. The black and white motif exudes mid-century charm and timeless elegance.
Floating Vanity: A sleek, vanity with clean lines maximizes floor space and provides ample storage for toiletries and linens.
Frameless Glass Shower: The bath features a modern, frameless glass shower enclosure, offering a spa-like experience for relaxation and rejuvenation.
Natural Light: Large windows in the bathroom allow natural light to flood the space, creating a bright and airy atmosphere.
Storage Solutions: Thoughtful storage solutions, including built-in niches and shelving, keep the bathroom organized and clutter-free.
This mid-century kitchen and bath makeover is the perfect blend of style and functionality, designed to accommodate the needs of a young family. It celebrates the iconic design of the mid-century era while embracing the modern conveniences that make daily life a breeze.
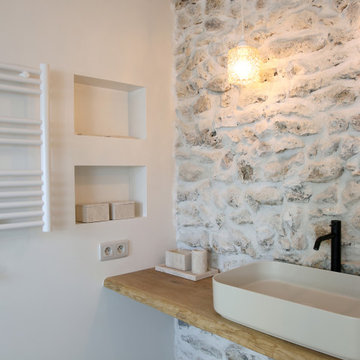
This is an example of a scandinavian bathroom in Paris with a built-in shower, ceramic tiles, ceramic flooring, a vessel sink and wooden worktops.
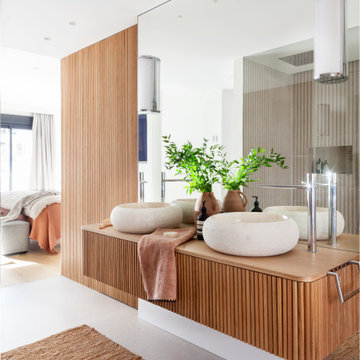
Photo of an expansive ensuite bathroom in Valencia with raised-panel cabinets, a built-in shower, beige tiles, ceramic tiles, beige walls, ceramic flooring, a vessel sink, wooden worktops, beige floors, double sinks and a built in vanity unit.
Bathroom with a Built-in Shower and All Types of Wall Tile Ideas and Designs
4

 Shelves and shelving units, like ladder shelves, will give you extra space without taking up too much floor space. Also look for wire, wicker or fabric baskets, large and small, to store items under or next to the sink, or even on the wall.
Shelves and shelving units, like ladder shelves, will give you extra space without taking up too much floor space. Also look for wire, wicker or fabric baskets, large and small, to store items under or next to the sink, or even on the wall.  The sink, the mirror, shower and/or bath are the places where you might want the clearest and strongest light. You can use these if you want it to be bright and clear. Otherwise, you might want to look at some soft, ambient lighting in the form of chandeliers, short pendants or wall lamps. You could use accent lighting around your bath in the form to create a tranquil, spa feel, as well.
The sink, the mirror, shower and/or bath are the places where you might want the clearest and strongest light. You can use these if you want it to be bright and clear. Otherwise, you might want to look at some soft, ambient lighting in the form of chandeliers, short pendants or wall lamps. You could use accent lighting around your bath in the form to create a tranquil, spa feel, as well. 