Bathroom with a Built-in Shower and Grey Tiles Ideas and Designs
Refine by:
Budget
Sort by:Popular Today
81 - 100 of 13,270 photos
Item 1 of 3
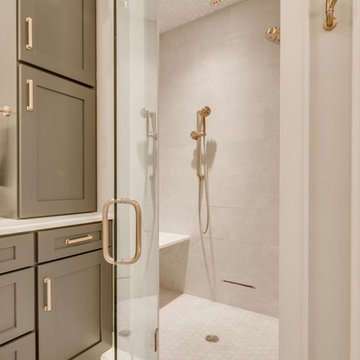
Design ideas for an expansive traditional ensuite bathroom in Other with shaker cabinets, grey cabinets, a freestanding bath, a built-in shower, a two-piece toilet, grey tiles, cement tiles, grey walls, marble flooring, a submerged sink, marble worktops, grey floors and a hinged door.

Photographer: Mateusz Jurek / Contact: 0424 818 994
Photo of a medium sized modern ensuite bathroom in Sydney with flat-panel cabinets, dark wood cabinets, a freestanding bath, a built-in shower, a wall mounted toilet, grey tiles, ceramic tiles, grey walls, ceramic flooring, a wall-mounted sink, marble worktops, grey floors and an open shower.
Photo of a medium sized modern ensuite bathroom in Sydney with flat-panel cabinets, dark wood cabinets, a freestanding bath, a built-in shower, a wall mounted toilet, grey tiles, ceramic tiles, grey walls, ceramic flooring, a wall-mounted sink, marble worktops, grey floors and an open shower.
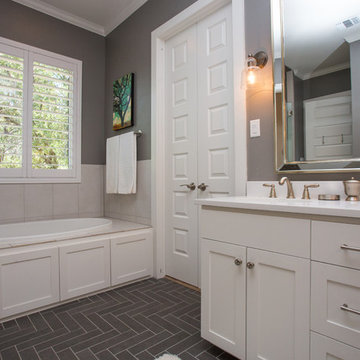
Master Bathroom
Jon Garza Photographer
This is an example of a medium sized traditional ensuite bathroom in Austin with shaker cabinets, white cabinets, a built-in bath, a built-in shower, a two-piece toilet, grey tiles, ceramic tiles, grey walls, ceramic flooring, a submerged sink, engineered stone worktops, black floors and a hinged door.
This is an example of a medium sized traditional ensuite bathroom in Austin with shaker cabinets, white cabinets, a built-in bath, a built-in shower, a two-piece toilet, grey tiles, ceramic tiles, grey walls, ceramic flooring, a submerged sink, engineered stone worktops, black floors and a hinged door.
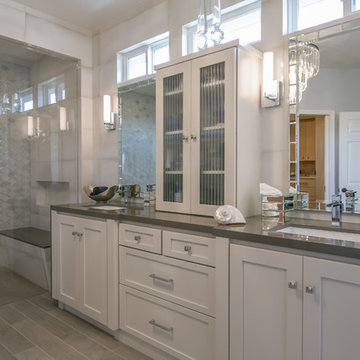
Photography Credit: Mark Gebhardt
This is an example of a large traditional ensuite bathroom in San Francisco with shaker cabinets, white cabinets, a built-in shower, grey tiles, porcelain tiles, grey walls, porcelain flooring, a built-in sink, engineered stone worktops, beige floors and a hinged door.
This is an example of a large traditional ensuite bathroom in San Francisco with shaker cabinets, white cabinets, a built-in shower, grey tiles, porcelain tiles, grey walls, porcelain flooring, a built-in sink, engineered stone worktops, beige floors and a hinged door.

Fotos by Ines Grabner
Inspiration for a small contemporary shower room bathroom in Berlin with dark wood cabinets, a built-in shower, a wall mounted toilet, grey tiles, slate tiles, grey walls, slate flooring, a vessel sink, flat-panel cabinets, wooden worktops, grey floors, an open shower and brown worktops.
Inspiration for a small contemporary shower room bathroom in Berlin with dark wood cabinets, a built-in shower, a wall mounted toilet, grey tiles, slate tiles, grey walls, slate flooring, a vessel sink, flat-panel cabinets, wooden worktops, grey floors, an open shower and brown worktops.
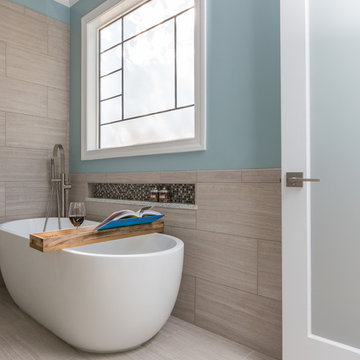
This was a complete remodel of a 90's master bathroom. The new layout allows for a larger shower, a free standing tub, a wall hung vanity, and contemporary elements. Repetition of the in wall niches and 'waterfall' edges gives this room unique architectural elements. Although it is a neutral space, there are many bold features that give this project an intriguing look and a spa feel.
Photo credit: Bob Fortner Photography
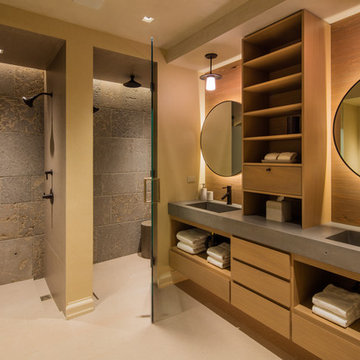
Design ideas for a traditional ensuite bathroom in Denver with open cabinets, light wood cabinets, a built-in shower, beige tiles, grey tiles, beige walls, an integrated sink and a hinged door.

Treetop master bathroom remodel.
Architect: building Lab / Photography: Scott Hargis
This is an example of a contemporary bathroom in San Francisco with flat-panel cabinets, medium wood cabinets, concrete worktops, a built-in shower, grey tiles, ceramic tiles, limestone flooring and a trough sink.
This is an example of a contemporary bathroom in San Francisco with flat-panel cabinets, medium wood cabinets, concrete worktops, a built-in shower, grey tiles, ceramic tiles, limestone flooring and a trough sink.
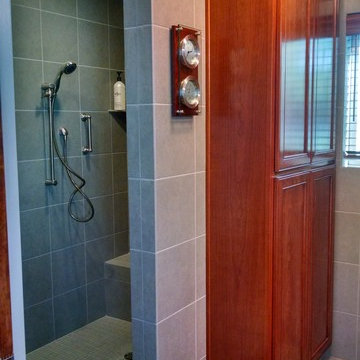
Handicap accessible curb-less tile shower with shower seat and recessed lighting. Beautiful custom cherry linen cabinet.
Large contemporary ensuite bathroom in Miami with freestanding cabinets, medium wood cabinets, a built-in shower, grey tiles, porcelain tiles and porcelain flooring.
Large contemporary ensuite bathroom in Miami with freestanding cabinets, medium wood cabinets, a built-in shower, grey tiles, porcelain tiles and porcelain flooring.

View of sauna, shower, bath tub area.
Photo of a large modern ensuite bathroom in San Francisco with an alcove bath, a built-in shower, grey tiles, metro tiles, brown walls and ceramic flooring.
Photo of a large modern ensuite bathroom in San Francisco with an alcove bath, a built-in shower, grey tiles, metro tiles, brown walls and ceramic flooring.
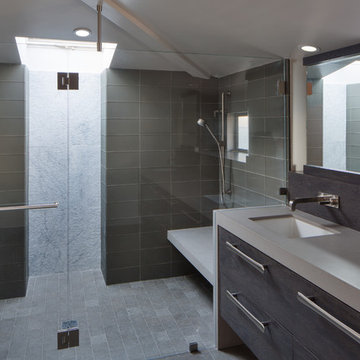
The master bathroom includes an expansive shower with a built-in skylight.
Photo: Tyler Chartier
This is an example of a medium sized contemporary ensuite bathroom in San Francisco with a submerged sink, flat-panel cabinets, dark wood cabinets, granite worktops, a built-in shower, grey tiles, glass tiles, beige walls and porcelain flooring.
This is an example of a medium sized contemporary ensuite bathroom in San Francisco with a submerged sink, flat-panel cabinets, dark wood cabinets, granite worktops, a built-in shower, grey tiles, glass tiles, beige walls and porcelain flooring.
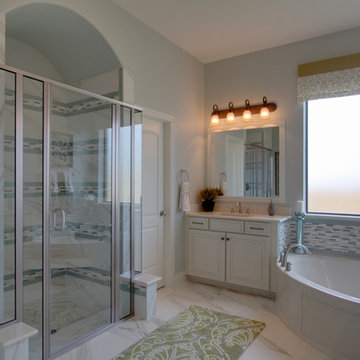
Newmark Homes is attuned to market trends and changing consumer demands. Newmark offers customers award-winning design and construction in homes that incorporate a nationally recognized energy efficiency program and state-of-the-art technology. View all our homes and floorplans www.newmarkhomes.com and experience the NEW mark of Excellence
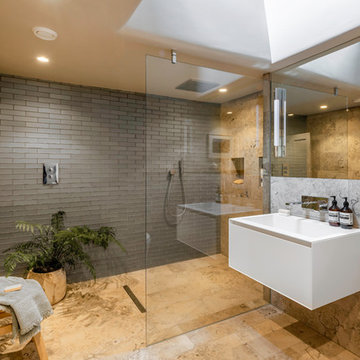
Commissioned by our client to work alongside their contractors and architects, we were asked to develop full plans for the renovation of this listed townhouse and its gardens on one of Bath’s iconic crescents. Our duties included fully detailed designs on every one of the house’s rooms including electrical plans and detailing on ironmongery and beyond. With a remit that included the design of all cabinetry, we built not only the hand-crafted kitchen but also the bespoke cabinetry of the dressing room and storage throughout. Our design ensured that existing furniture, art and the property’s stunning original features were seamlessly mixed and enhanced with new additions and sympathetic treatments. The result, a Georgian property given a respectful, contemporary new lease of life as a stylish family home in the heart of Bath.

Large format tile on the floor from Surface Art Venetian in ‘Brushed Metallic’ creates a modern bathroom design.
Expansive contemporary ensuite bathroom in Portland with flat-panel cabinets, dark wood cabinets, a freestanding bath, a built-in shower, grey tiles, porcelain tiles, ceramic flooring, granite worktops, grey floors, a hinged door, grey worktops, a wall niche, a single sink, a built in vanity unit and a submerged sink.
Expansive contemporary ensuite bathroom in Portland with flat-panel cabinets, dark wood cabinets, a freestanding bath, a built-in shower, grey tiles, porcelain tiles, ceramic flooring, granite worktops, grey floors, a hinged door, grey worktops, a wall niche, a single sink, a built in vanity unit and a submerged sink.

Brunswick Parlour transforms a Victorian cottage into a hard-working, personalised home for a family of four.
Our clients loved the character of their Brunswick terrace home, but not its inefficient floor plan and poor year-round thermal control. They didn't need more space, they just needed their space to work harder.
The front bedrooms remain largely untouched, retaining their Victorian features and only introducing new cabinetry. Meanwhile, the main bedroom’s previously pokey en suite and wardrobe have been expanded, adorned with custom cabinetry and illuminated via a generous skylight.
At the rear of the house, we reimagined the floor plan to establish shared spaces suited to the family’s lifestyle. Flanked by the dining and living rooms, the kitchen has been reoriented into a more efficient layout and features custom cabinetry that uses every available inch. In the dining room, the Swiss Army Knife of utility cabinets unfolds to reveal a laundry, more custom cabinetry, and a craft station with a retractable desk. Beautiful materiality throughout infuses the home with warmth and personality, featuring Blackbutt timber flooring and cabinetry, and selective pops of green and pink tones.
The house now works hard in a thermal sense too. Insulation and glazing were updated to best practice standard, and we’ve introduced several temperature control tools. Hydronic heating installed throughout the house is complemented by an evaporative cooling system and operable skylight.
The result is a lush, tactile home that increases the effectiveness of every existing inch to enhance daily life for our clients, proving that good design doesn’t need to add space to add value.
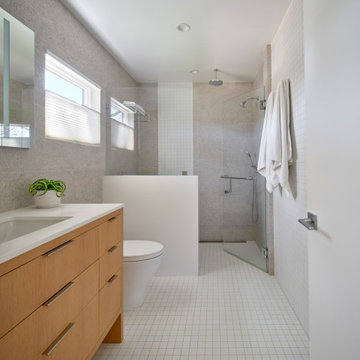
Small midcentury ensuite bathroom in Los Angeles with flat-panel cabinets, medium wood cabinets, a built-in shower, a one-piece toilet, grey tiles, ceramic tiles, white walls, porcelain flooring, a submerged sink, engineered stone worktops, white floors, a hinged door, white worktops, a shower bench, a single sink and a built in vanity unit.
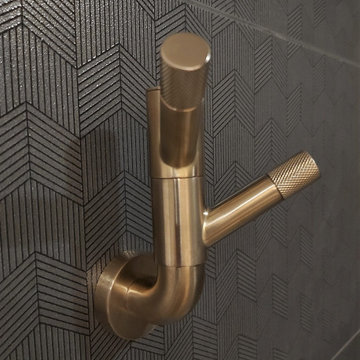
Modern, clean & crisp lines and minimalist details make this ensuite bathroom sing. Lighting details enhance the space for a calm but yet dramatic look. The size of the original bathroom was expanded

This dream bathroom is sure to tickle everyone's fancy, from the sleek soaking tub to the oversized shower with built-in seat, to the overabundance of storage, everywhere you look is luxury.

Bel Air - Serene Elegance. This collection was designed with cool tones and spa-like qualities to create a space that is timeless and forever elegant.
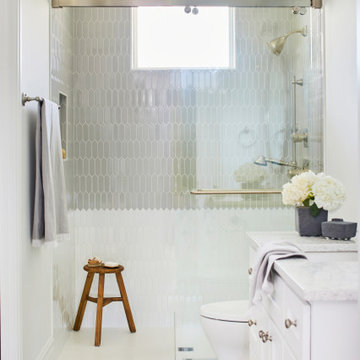
Design ideas for a traditional bathroom in Other with shaker cabinets, white cabinets, a built-in shower, grey tiles, white walls, a submerged sink, grey floors, a sliding door, white worktops, a wall niche, a single sink and a built in vanity unit.
Bathroom with a Built-in Shower and Grey Tiles Ideas and Designs
5

 Shelves and shelving units, like ladder shelves, will give you extra space without taking up too much floor space. Also look for wire, wicker or fabric baskets, large and small, to store items under or next to the sink, or even on the wall.
Shelves and shelving units, like ladder shelves, will give you extra space without taking up too much floor space. Also look for wire, wicker or fabric baskets, large and small, to store items under or next to the sink, or even on the wall.  The sink, the mirror, shower and/or bath are the places where you might want the clearest and strongest light. You can use these if you want it to be bright and clear. Otherwise, you might want to look at some soft, ambient lighting in the form of chandeliers, short pendants or wall lamps. You could use accent lighting around your bath in the form to create a tranquil, spa feel, as well.
The sink, the mirror, shower and/or bath are the places where you might want the clearest and strongest light. You can use these if you want it to be bright and clear. Otherwise, you might want to look at some soft, ambient lighting in the form of chandeliers, short pendants or wall lamps. You could use accent lighting around your bath in the form to create a tranquil, spa feel, as well. 