Bathroom with a Built-in Shower and Grey Tiles Ideas and Designs
Refine by:
Budget
Sort by:Popular Today
101 - 120 of 13,270 photos
Item 1 of 3

Using 48"x 10" tiles, I started with the niche as it was going to be the WOW!. Tiles were laid out so the niche was integrated. The front and back walls where tiles in hexagon marble. A soft interest on the wall without completing for visual attention.

Design ideas for a contemporary bathroom in Other with open cabinets, medium wood cabinets, a built-in shower, grey tiles, a vessel sink, wooden worktops, grey floors, an open shower, brown worktops, double sinks and a floating vanity unit.

Master Bathroom Renovation with open and modern design that allow integrate spaces
This is an example of a large modern ensuite bathroom in Miami with freestanding cabinets, light wood cabinets, double sinks, a floating vanity unit, a freestanding bath, a built-in shower, a one-piece toilet, grey tiles, porcelain tiles, white walls, porcelain flooring, an integrated sink, quartz worktops, grey floors, an open shower, white worktops and a wall niche.
This is an example of a large modern ensuite bathroom in Miami with freestanding cabinets, light wood cabinets, double sinks, a floating vanity unit, a freestanding bath, a built-in shower, a one-piece toilet, grey tiles, porcelain tiles, white walls, porcelain flooring, an integrated sink, quartz worktops, grey floors, an open shower, white worktops and a wall niche.

Una baño minimalista con tonos neutros y suaves para relajarse. Miramos varias propuestas de distribución para encajar una bañera libre y una ducha, teniendo juego para varias posiciones. Hemos combinado dos materiales con color y textura diferentes para contrastar diferentes zonas funcionales y proporcionar profundidad y riqueza visual.

Inspiration for a large modern ensuite bathroom in San Francisco with flat-panel cabinets, brown cabinets, a freestanding bath, a built-in shower, grey tiles, porcelain flooring, a submerged sink, solid surface worktops, grey floors, a hinged door, a shower bench, double sinks and a freestanding vanity unit.
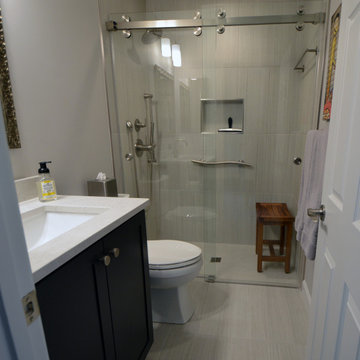
This guest bathroom in Fairfax, VA features a curbless shower with sliding glass doors, grab bar and teak shower bench. The dark gray vanity cabinet is topped with Silestone in Pearl Jasmine.
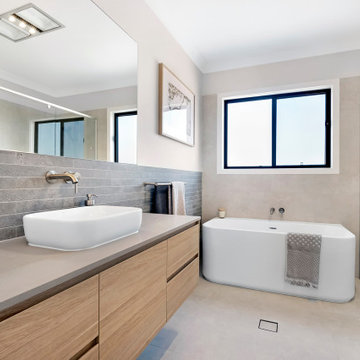
Photo of a contemporary bathroom in Gold Coast - Tweed with flat-panel cabinets, light wood cabinets, a freestanding bath, a built-in shower, grey tiles, grey walls, a vessel sink, grey floors, a hinged door, grey worktops, a single sink and a floating vanity unit.
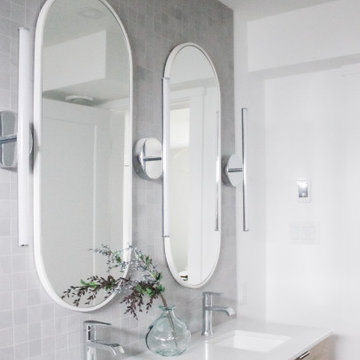
The clients were living with a very dated and non-functional "master" bathroom. They wanted to gut it and start over with key asks being for a curbless shower, floating vanity and modern style.
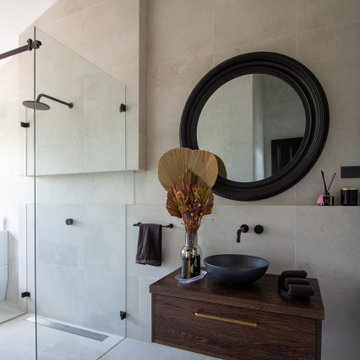
Minimalist in nature with ornate elements
This is an example of a medium sized contemporary shower room bathroom in Sydney with flat-panel cabinets, dark wood cabinets, a built-in shower, a one-piece toilet, grey tiles, grey walls, porcelain flooring, a vessel sink, wooden worktops, grey floors, a hinged door, brown worktops, a single sink and a floating vanity unit.
This is an example of a medium sized contemporary shower room bathroom in Sydney with flat-panel cabinets, dark wood cabinets, a built-in shower, a one-piece toilet, grey tiles, grey walls, porcelain flooring, a vessel sink, wooden worktops, grey floors, a hinged door, brown worktops, a single sink and a floating vanity unit.

Inspiration for a farmhouse bathroom in Philadelphia with flat-panel cabinets, medium wood cabinets, a corner bath, a built-in shower, grey tiles, a submerged sink, black floors, an open shower, white worktops, a wall niche, a single sink and a freestanding vanity unit.

From the master you enter this awesome bath. A large lipless shower with multiple shower heads include the rain shower you can see. Her vanity with makeup space is on the left and his is to the right. The large closet is just out of frame to the right. The tub had auto shades to provide privacy when needed and the toilet room is just to the right of the tub.

This 1779 Historic Mansion had been sold out of the Family many years ago. When the last owner decided to sell it, the Frame Family bought it back and have spent 2018 and 2019 restoring remodeling the rooms of the home. This was a Very Exciting with Great Client. Please enjoy the finished look and please contact us with any questions.

Badrenovierung aus einer Hand in einem 50er Jahre Haus in Bielefeld. Das Bad sollte nicht schön sondern auch funktionell sein. Der Kunde will seinen Lebensabend in der Wohnung verbringen, das neue Bad sollte deshalb altersgerecht und ohne große Barrieren sein. Der Raum für das Bad ist nur über das Schlafzimmer zugänglich. Gleichzeitig sollte das Design des Bades die gehobene Ausstattung der gesamten Einrichtung in der Wohnung dezent und zeitlos, aber modern reflektieren.
Wichtig war dem Auftraggeber dabei aber auch die Funktionalität. In einem geräumigen Unterputzschrank können alle Accessoires und Gebrauchsgegenstände untergebracht werden.
Das Dusch WC bietet ein Höchstmaß an Komfort und Hygiene. Darüberhinaus erleichtert es im Alter eine eventuelle Pflegesituation.
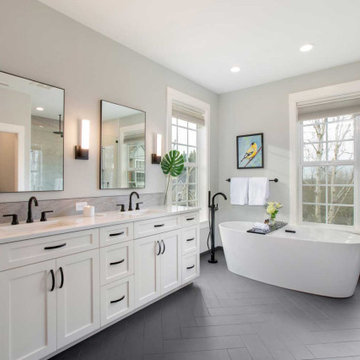
Design ideas for a medium sized contemporary ensuite bathroom in Portland with shaker cabinets, white cabinets, a freestanding bath, a built-in shower, grey tiles, grey walls, porcelain flooring, a submerged sink, engineered stone worktops, black floors, a hinged door and white worktops.

Photo by Matthew Niemann Photography
This is an example of a contemporary ensuite bathroom in Other with flat-panel cabinets, light wood cabinets, grey tiles, multi-coloured tiles, white tiles, white walls, a submerged sink, multi-coloured worktops, double sinks, a built in vanity unit, a built-in shower, multi-coloured floors, a hinged door, a shower bench and a vaulted ceiling.
This is an example of a contemporary ensuite bathroom in Other with flat-panel cabinets, light wood cabinets, grey tiles, multi-coloured tiles, white tiles, white walls, a submerged sink, multi-coloured worktops, double sinks, a built in vanity unit, a built-in shower, multi-coloured floors, a hinged door, a shower bench and a vaulted ceiling.
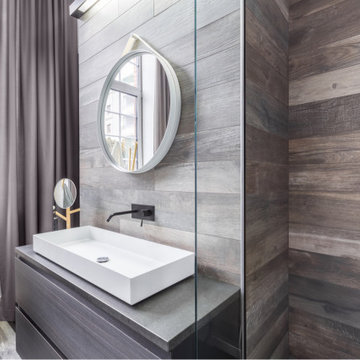
Photo of a small contemporary ensuite bathroom in Miami with flat-panel cabinets, grey cabinets, a built-in shower, grey tiles, porcelain tiles, solid surface worktops, a hinged door and grey worktops.
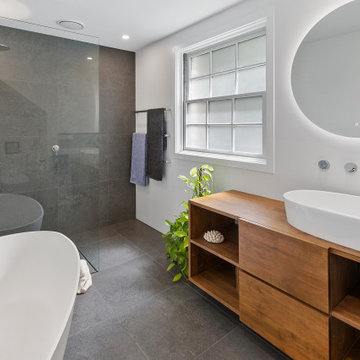
Medium sized contemporary ensuite bathroom in Sydney with a freestanding bath, porcelain tiles, white walls, porcelain flooring, a vessel sink, wooden worktops, grey floors, an open shower, flat-panel cabinets, medium wood cabinets, a built-in shower, grey tiles and brown worktops.
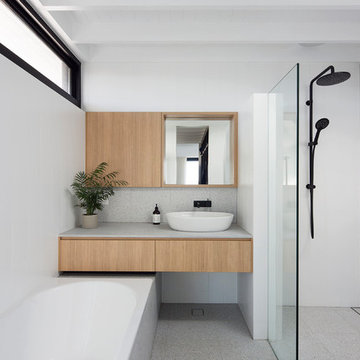
Inspiration for a contemporary shower room bathroom in Sydney with flat-panel cabinets, medium wood cabinets, a built-in bath, a built-in shower, grey tiles, white walls, a vessel sink, grey floors, an open shower and grey worktops.
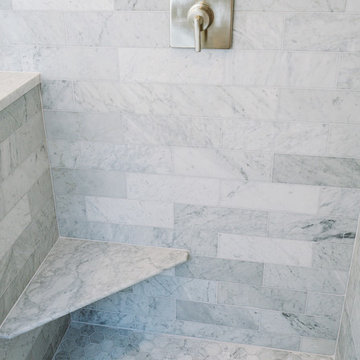
Photo of a large classic ensuite bathroom in Cincinnati with recessed-panel cabinets, grey cabinets, a built-in shower, grey tiles, marble tiles, white walls, marble flooring, a submerged sink, marble worktops, grey floors, a hinged door and grey worktops.

Kitchen and Dining Extension and Loft Conversion in Mayfield Avenue N12 North Finchley. Modern kitchen extension with dining area and additional Loft conversion overlooking the area. The extra space give a modern look with integrated LED lighting
Bathroom with a Built-in Shower and Grey Tiles Ideas and Designs
6

 Shelves and shelving units, like ladder shelves, will give you extra space without taking up too much floor space. Also look for wire, wicker or fabric baskets, large and small, to store items under or next to the sink, or even on the wall.
Shelves and shelving units, like ladder shelves, will give you extra space without taking up too much floor space. Also look for wire, wicker or fabric baskets, large and small, to store items under or next to the sink, or even on the wall.  The sink, the mirror, shower and/or bath are the places where you might want the clearest and strongest light. You can use these if you want it to be bright and clear. Otherwise, you might want to look at some soft, ambient lighting in the form of chandeliers, short pendants or wall lamps. You could use accent lighting around your bath in the form to create a tranquil, spa feel, as well.
The sink, the mirror, shower and/or bath are the places where you might want the clearest and strongest light. You can use these if you want it to be bright and clear. Otherwise, you might want to look at some soft, ambient lighting in the form of chandeliers, short pendants or wall lamps. You could use accent lighting around your bath in the form to create a tranquil, spa feel, as well. 