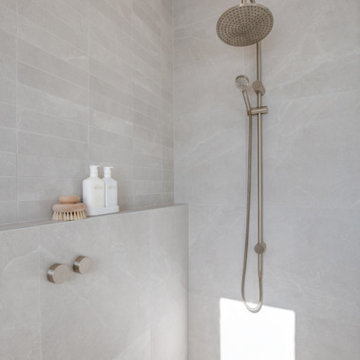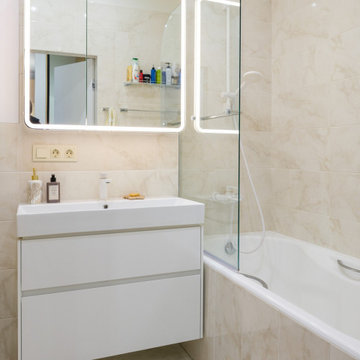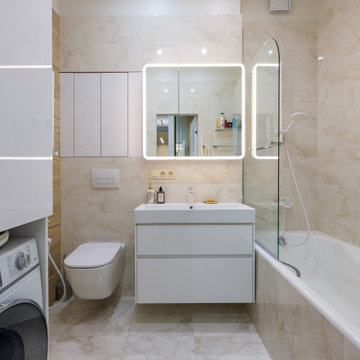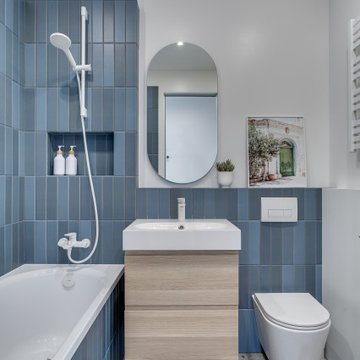Bathroom with a Built-In Sink and a Floating Vanity Unit Ideas and Designs
Refine by:
Budget
Sort by:Popular Today
1 - 20 of 4,975 photos
Item 1 of 3

Inspiration for a medium sized traditional family bathroom in Berkshire with shaker cabinets, beige cabinets, a built-in bath, a shower/bath combination, a wall mounted toilet, blue tiles, ceramic tiles, beige walls, porcelain flooring, a built-in sink, beige floors, a hinged door, a feature wall, a single sink and a floating vanity unit.

This is an example of a medium sized retro ensuite bathroom in Sussex with flat-panel cabinets, medium wood cabinets, a built-in bath, a wall mounted toilet, mirror tiles, limestone flooring, a built-in sink, solid surface worktops, white worktops, a feature wall, double sinks and a floating vanity unit.

The floating vanity was custom crafted of walnut, and supports a cast concrete sink and chrome faucet. Behind it, the ship lap wall is painted in black and features a round led lit mirror. The bluestone floor adds another layer of texture and a beautiful blue gray tone to the room.

Photo of a medium sized midcentury shower room bathroom in Vancouver with an alcove bath, an alcove shower, a two-piece toilet, white tiles, ceramic tiles, white walls, terrazzo flooring, a built-in sink, laminate worktops, white floors, a sliding door, white worktops, a single sink and a floating vanity unit.

Tropical Bathroom in Horsham, West Sussex
Sparkling brushed-brass elements, soothing tones and patterned topical accent tiling combine in this calming bathroom design.
The Brief
This local Horsham client required our assistance refreshing their bathroom, with the aim of creating a spacious and soothing design. Relaxing natural tones and design elements were favoured from initial conversations, whilst designer Martin was also to create a spacious layout incorporating present-day design components.
Design Elements
From early project conversations this tropical tile choice was favoured and has been incorporated as an accent around storage niches. The tropical tile choice combines perfectly with this neutral wall tile, used to add a soft calming aesthetic to the design. To add further natural elements designer Martin has included a porcelain wood-effect floor tile that is also installed within the walk-in shower area.
The new layout Martin has created includes a vast walk-in shower area at one end of the bathroom, with storage and sanitaryware at the adjacent end.
The spacious walk-in shower contributes towards the spacious feel and aesthetic, and the usability of this space is enhanced with a storage niche which runs wall-to-wall within the shower area. Small downlights have been installed into this niche to add useful and ambient lighting.
Throughout this space brushed-brass inclusions have been incorporated to add a glitzy element to the design.
Special Inclusions
With plentiful storage an important element of the design, two furniture units have been included which also work well with the theme of the project.
The first is a two drawer wall hung unit, which has been chosen in a walnut finish to match natural elements within the design. This unit is equipped with brushed-brass handleware, and atop, a brushed-brass basin mixer from Aqualla has also been installed.
The second unit included is a mirrored wall cabinet from HiB, which adds useful mirrored space to the design, but also fantastic ambient lighting. This cabinet is equipped with demisting technology to ensure the mirrored area can be used at all times.
Project Highlight
The sparkling brushed-brass accents are one of the most eye-catching elements of this design.
A full array of brassware from Aqualla’s Kyloe collection has been used for this project, which is equipped with a subtle knurled finish.
The End Result
The result of this project is a renovation that achieves all elements of the initial project brief, with a remarkable design. A tropical tile choice and brushed-brass elements are some of the stand-out features of this project which this client can will enjoy for many years.
If you are thinking about a bathroom update, discover how our expert designers and award-winning installation team can transform your property. Request your free design appointment in showroom or online today.

Photo of a medium sized contemporary shower room bathroom in Moscow with flat-panel cabinets, medium wood cabinets, beige tiles, porcelain tiles, porcelain flooring, a built-in sink, wooden worktops, beige floors, brown worktops, a single sink and a floating vanity unit.

Family bathroom with cantilevered corian vanity, porcelain tiled flooring, built in bath, clayworks walls & black brassware
Photo of a modern ensuite bathroom in Surrey with beige cabinets, a shower/bath combination, a one-piece toilet, beige tiles, ceramic tiles, grey walls, porcelain flooring, a built-in sink, solid surface worktops, grey floors, an open shower, beige worktops, a single sink and a floating vanity unit.
Photo of a modern ensuite bathroom in Surrey with beige cabinets, a shower/bath combination, a one-piece toilet, beige tiles, ceramic tiles, grey walls, porcelain flooring, a built-in sink, solid surface worktops, grey floors, an open shower, beige worktops, a single sink and a floating vanity unit.

Main Bathroom
Photo of a medium sized contemporary bathroom in Sydney with recessed-panel cabinets, light wood cabinets, a freestanding bath, a walk-in shower, a one-piece toilet, a built-in sink, an open shower, white worktops, a wall niche, a single sink and a floating vanity unit.
Photo of a medium sized contemporary bathroom in Sydney with recessed-panel cabinets, light wood cabinets, a freestanding bath, a walk-in shower, a one-piece toilet, a built-in sink, an open shower, white worktops, a wall niche, a single sink and a floating vanity unit.

Photo of a medium sized contemporary ensuite bathroom in Other with flat-panel cabinets, white cabinets, an alcove bath, a shower/bath combination, a wall mounted toilet, beige tiles, beige walls, ceramic flooring, a built-in sink, beige floors, a single sink and a floating vanity unit.

Design ideas for a medium sized contemporary ensuite bathroom in Moscow with flat-panel cabinets, white cabinets, an alcove bath, a shower/bath combination, a wall mounted toilet, beige tiles, beige walls, ceramic flooring, a built-in sink, beige floors, a single sink and a floating vanity unit.

Wet Room, Modern Wet Room Perfect Bathroom FInish, Amazing Grey Tiles, Stone Bathrooms, Small Bathroom, Brushed Gold Tapware, Bricked Bath Wet Room
Small beach style bathroom in Perth with shaker cabinets, white cabinets, a built-in bath, grey tiles, porcelain tiles, grey walls, porcelain flooring, a built-in sink, solid surface worktops, grey floors, an open shower, white worktops, a single sink and a floating vanity unit.
Small beach style bathroom in Perth with shaker cabinets, white cabinets, a built-in bath, grey tiles, porcelain tiles, grey walls, porcelain flooring, a built-in sink, solid surface worktops, grey floors, an open shower, white worktops, a single sink and a floating vanity unit.

Le meuble de salle de bain faisait 120cm il nous restait donc 10cm entre la douche et le mur de la chambre. Nous avons crée des niches maçonnée qui permet également d'ouvrir le tiroir du meuble vasque sans buter sur le sèche serviette.

Our clients wanted to transform their dated bathroom into a warm, cosy retreat that enabled them to completely relax after a busy day at work.
We were limited with our ability to move services and reconfigure the space so we concentrated on levelling up the design of the space to hit the clients brief.

Светлая ванная комната в бело-синей гамме. На полу керамогранит с рисунком терраццо.
Плитка не до потолка облегчает общий вид. Такое решение сэкономит ваш бюджет на плитку и ее укладку.
Вертикальная укладка плитки визуально вытягивает помещение вверх.
Ниша-полочка будет удобным местом хранения.
Белые смесители стали акцентами в этой ванной. При этом они практичны в использоании, на них не видно белого налёта.
Подвесная тумба и унитаз упрощают уборку помещения.

Our Austin studio decided to go bold with this project by ensuring that each space had a unique identity in the Mid-Century Modern style bathroom, butler's pantry, and mudroom. We covered the bathroom walls and flooring with stylish beige and yellow tile that was cleverly installed to look like two different patterns. The mint cabinet and pink vanity reflect the mid-century color palette. The stylish knobs and fittings add an extra splash of fun to the bathroom.
The butler's pantry is located right behind the kitchen and serves multiple functions like storage, a study area, and a bar. We went with a moody blue color for the cabinets and included a raw wood open shelf to give depth and warmth to the space. We went with some gorgeous artistic tiles that create a bold, intriguing look in the space.
In the mudroom, we used siding materials to create a shiplap effect to create warmth and texture – a homage to the classic Mid-Century Modern design. We used the same blue from the butler's pantry to create a cohesive effect. The large mint cabinets add a lighter touch to the space.
---
Project designed by the Atomic Ranch featured modern designers at Breathe Design Studio. From their Austin design studio, they serve an eclectic and accomplished nationwide clientele including in Palm Springs, LA, and the San Francisco Bay Area.
For more about Breathe Design Studio, see here: https://www.breathedesignstudio.com/
To learn more about this project, see here: https://www.breathedesignstudio.com/atomic-ranch

White subway tile bathroom
This is an example of a medium sized midcentury shower room bathroom in Tampa with flat-panel cabinets, black cabinets, a walk-in shower, a one-piece toilet, white tiles, metro tiles, white walls, porcelain flooring, a built-in sink, granite worktops, white floors, an open shower, black worktops, a single sink, a floating vanity unit and brick walls.
This is an example of a medium sized midcentury shower room bathroom in Tampa with flat-panel cabinets, black cabinets, a walk-in shower, a one-piece toilet, white tiles, metro tiles, white walls, porcelain flooring, a built-in sink, granite worktops, white floors, an open shower, black worktops, a single sink, a floating vanity unit and brick walls.

Inspiration for a large midcentury ensuite bathroom in Vancouver with flat-panel cabinets, light wood cabinets, a freestanding bath, a built-in shower, white tiles, porcelain tiles, white walls, porcelain flooring, a built-in sink, engineered stone worktops, multi-coloured floors, an open shower, white worktops, a shower bench, double sinks, a floating vanity unit and a vaulted ceiling.

This is an example of a medium sized scandinavian ensuite bathroom in Phoenix with flat-panel cabinets, light wood cabinets, a freestanding bath, a built-in shower, grey tiles, porcelain tiles, white walls, porcelain flooring, a built-in sink, engineered stone worktops, grey floors, an open shower, white worktops, an enclosed toilet, double sinks and a floating vanity unit.

Refined, Simplicity, Serenity. Just a few words that describe this incredible remodel that our team just finished. With its clean lines, open concept and natural light, this bathroom is a master piece of minimalist design.

Luxury bathroom featuring a walk-in shower, floating vanities and floor to ceiling large format porcelain tile. This bathroom is practical and luxurious, double sinks are reminiscent of high-end hotel suites and are a perfect addition to a bathroom shared by busy couples. The high mirrors are the secret behind enlarging the space. We love the way brass fixtures compliment the white quartz countertop and chevron tiles add some personality to the monochrome color scheme.
Bathroom with a Built-In Sink and a Floating Vanity Unit Ideas and Designs
1

 Shelves and shelving units, like ladder shelves, will give you extra space without taking up too much floor space. Also look for wire, wicker or fabric baskets, large and small, to store items under or next to the sink, or even on the wall.
Shelves and shelving units, like ladder shelves, will give you extra space without taking up too much floor space. Also look for wire, wicker or fabric baskets, large and small, to store items under or next to the sink, or even on the wall.  The sink, the mirror, shower and/or bath are the places where you might want the clearest and strongest light. You can use these if you want it to be bright and clear. Otherwise, you might want to look at some soft, ambient lighting in the form of chandeliers, short pendants or wall lamps. You could use accent lighting around your bath in the form to create a tranquil, spa feel, as well.
The sink, the mirror, shower and/or bath are the places where you might want the clearest and strongest light. You can use these if you want it to be bright and clear. Otherwise, you might want to look at some soft, ambient lighting in the form of chandeliers, short pendants or wall lamps. You could use accent lighting around your bath in the form to create a tranquil, spa feel, as well. 