Bathroom with a Claw-foot Bath and a Wall-Mounted Sink Ideas and Designs
Refine by:
Budget
Sort by:Popular Today
1 - 20 of 421 photos
Item 1 of 3

We added a roll top bath, wall hung basin, tongue & groove panelling, bespoke Roman blinds & a cast iron radiator to the top floor master suite in our Cotswolds Cottage project. Interior Design by Imperfect Interiors
Armada Cottage is available to rent at www.armadacottagecotswolds.co.uk

Art Deco style bathroom with a reclaimed basin, roll top bath in Charlotte's Locks and high cistern toilet. The lattice tiles are from Fired Earth and the wall panels are Railings.

Although of an obvious choice these day, we love metro tiles.
The clean white space with the Dove Grey grout really worked making the tight space feel much cleaner and bigger.

MichaelChristiePhotography
Medium sized rural ensuite bathroom in Detroit with open cabinets, wooden worktops, medium wood cabinets, brown worktops, a claw-foot bath, a corner shower, a two-piece toilet, white tiles, metro tiles, grey walls, dark hardwood flooring, a wall-mounted sink, brown floors and a hinged door.
Medium sized rural ensuite bathroom in Detroit with open cabinets, wooden worktops, medium wood cabinets, brown worktops, a claw-foot bath, a corner shower, a two-piece toilet, white tiles, metro tiles, grey walls, dark hardwood flooring, a wall-mounted sink, brown floors and a hinged door.
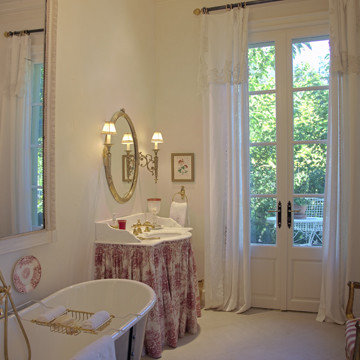
Inspiration for a classic ensuite bathroom in San Francisco with a claw-foot bath, a shower/bath combination, white tiles, white walls and a wall-mounted sink.

Compact En-Suite design completed by Reflections | Studio that demonstrates that even the smallest of spaces can be transformed by correct use of products. Here we specified large format white tiles to give the room the appearance of a larger area and then wall mounted fittings to show more floor space aiding to the client requirement of a feeling of more space within the room.

The house was originally a single story face brick home, which was ‘cut in half’ to make two smaller residences. It is on a triangular corner site, and is nestled in between a unit block to the South, and large renovated two storey homes to the West. The owners loved the original character of the house, and were keen to retain this with the new proposal, but felt that the internal plan was disjointed, had no relationship to the paved outdoor area, and above all was very cold in Winter, with virtually no natural light entering the house.
The existing plan had the bedrooms and bathrooms on the side facing the outdoor area, with the living area on the other side of the hallway. We swapped this to have an open plan living room opening out onto a new deck area. An added bonus through the design stage was adding a rumpus room, which was built to the boundary on two sides, and also leads out onto the new deck area. Two large light wells open into the roof, and natural light floods into the house through the skylights above. The automated skylights really help with airflow, and keeping the house cool in the Summer. Warm timber finishes, including cedar windows and doors have been used throughout, and are a low key inclusion into the existing fabric of the house.
Photography by Sarah Braden

Medium sized country ensuite bathroom in Other with freestanding cabinets, brown cabinets, a claw-foot bath, beige walls, a wall-mounted sink, soapstone worktops, an alcove shower, a shower curtain, mosaic tile flooring and white floors.
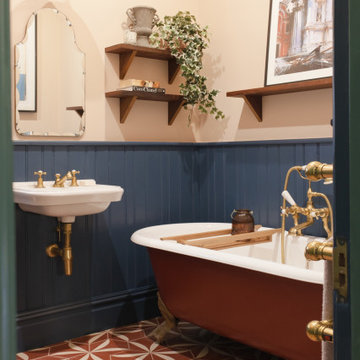
We even painted the underside of the bath to match the floor tiles.
Inspiration for a traditional bathroom in London with a claw-foot bath, multi-coloured walls, cement flooring, a wall-mounted sink and red floors.
Inspiration for a traditional bathroom in London with a claw-foot bath, multi-coloured walls, cement flooring, a wall-mounted sink and red floors.
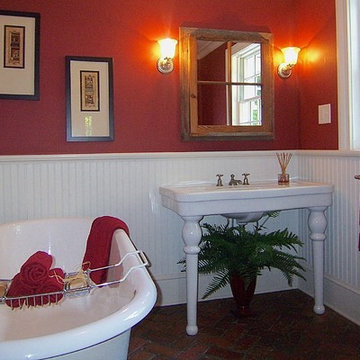
Staging provides the opportunity to tell a story and create great marketing photos. Bobbie McGrath/Successful Staging
Photo of a medium sized traditional bathroom in Raleigh with a claw-foot bath, red walls, brick flooring, a wall-mounted sink and brown floors.
Photo of a medium sized traditional bathroom in Raleigh with a claw-foot bath, red walls, brick flooring, a wall-mounted sink and brown floors.
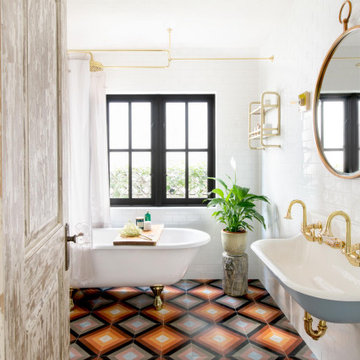
The 1,750-square foot Manhattan Beach bungalow is home to two humans and three dogs. Originally built in 1929, the bungalow had undergone various renovations that convoluted its original Moorish style. We gutted the home and completely updated both the interior and exterior. We opened the floor plan, rebuilt the ceiling with reclaimed hand-hewn oak beams and created hand-troweled plaster walls that mimicked the construction and look of the original walls. We also rebuilt the living room fireplace by hand, brick-by-brick, and replaced the generic roof tiles with antique handmade clay tiles.
We returned much of this 3-bed, 2-bath home to a more authentic aesthetic, while adding modern touches of luxury, like radiant-heated floors, bi-fold doors that open from the kitchen/dining area to a large deck, and a custom steam shower, with Moroccan-inspired tile and an antique mirror. The end result is evocative luxury in a compact space.
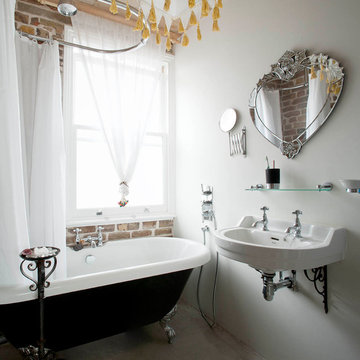
Photo of an urban bathroom in London with a wall-mounted sink, a claw-foot bath, a shower/bath combination and white walls.
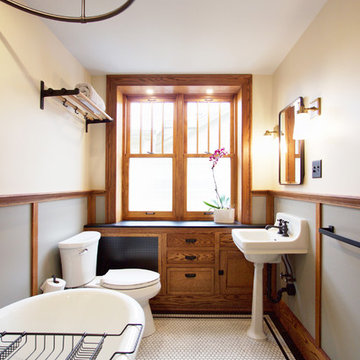
Traditional shower room bathroom in Other with shaker cabinets, medium wood cabinets, a claw-foot bath, a shower/bath combination, a two-piece toilet, mosaic tile flooring, white floors, a shower curtain, beige walls and a wall-mounted sink.
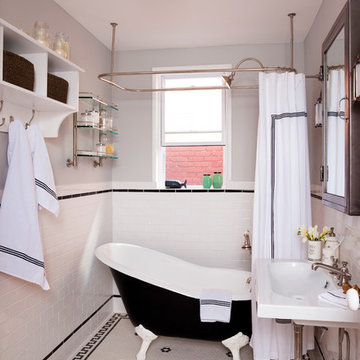
Stacy Zarin Goldberg
Medium sized eclectic bathroom in DC Metro with a wall-mounted sink, white cabinets, a claw-foot bath, a shower/bath combination, a one-piece toilet, porcelain tiles, grey walls, porcelain flooring, black and white tiles and a shower curtain.
Medium sized eclectic bathroom in DC Metro with a wall-mounted sink, white cabinets, a claw-foot bath, a shower/bath combination, a one-piece toilet, porcelain tiles, grey walls, porcelain flooring, black and white tiles and a shower curtain.
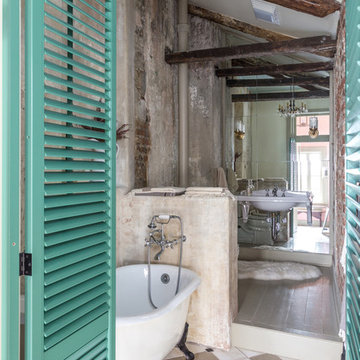
Vintage bathroom in New Orleans with a wall-mounted sink, a claw-foot bath and multi-coloured tiles.
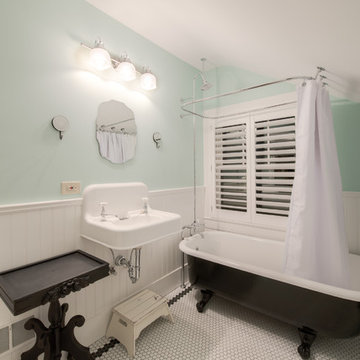
Damon Searles
Inspiration for a classic bathroom in Denver with a wall-mounted sink, a claw-foot bath, a shower/bath combination and white tiles.
Inspiration for a classic bathroom in Denver with a wall-mounted sink, a claw-foot bath, a shower/bath combination and white tiles.
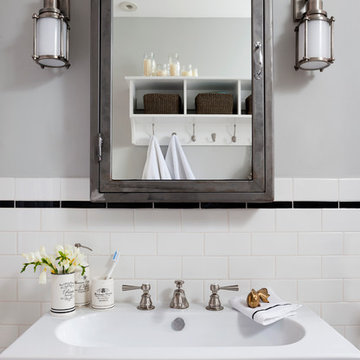
Stacy Zurin Goldberg
Photo of a small eclectic bathroom in DC Metro with a wall-mounted sink, a claw-foot bath, a shower/bath combination, white tiles, porcelain tiles, grey walls and porcelain flooring.
Photo of a small eclectic bathroom in DC Metro with a wall-mounted sink, a claw-foot bath, a shower/bath combination, white tiles, porcelain tiles, grey walls and porcelain flooring.
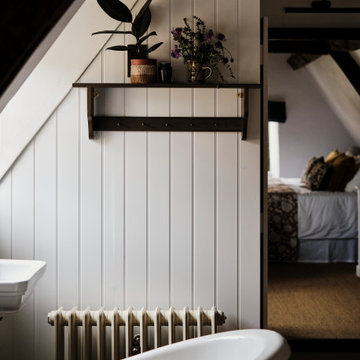
We added a roll top bath, sisal flooring, tongue & groove panelling, bespoke Roman blinds & a cast iron radiator to the top floor master suite in our Cotswolds Cottage project. Interior Design by Imperfect Interiors
Armada Cottage is available to rent at www.armadacottagecotswolds.co.uk
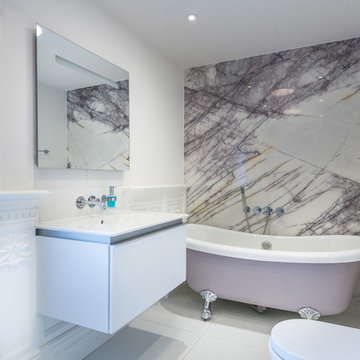
Wet room; marble wall tiles;
Contemporary bathroom in Other with a wall-mounted sink, flat-panel cabinets, white cabinets, a claw-foot bath, a one-piece toilet, white tiles and white walls.
Contemporary bathroom in Other with a wall-mounted sink, flat-panel cabinets, white cabinets, a claw-foot bath, a one-piece toilet, white tiles and white walls.

Loving this floating modern cabinets for the guest room. Simple design with a combination of rovare naturale finish cabinets, teknorit bianco opacto top, single tap hole gold color faucet and circular mirror.
Bathroom with a Claw-foot Bath and a Wall-Mounted Sink Ideas and Designs
1

 Shelves and shelving units, like ladder shelves, will give you extra space without taking up too much floor space. Also look for wire, wicker or fabric baskets, large and small, to store items under or next to the sink, or even on the wall.
Shelves and shelving units, like ladder shelves, will give you extra space without taking up too much floor space. Also look for wire, wicker or fabric baskets, large and small, to store items under or next to the sink, or even on the wall.  The sink, the mirror, shower and/or bath are the places where you might want the clearest and strongest light. You can use these if you want it to be bright and clear. Otherwise, you might want to look at some soft, ambient lighting in the form of chandeliers, short pendants or wall lamps. You could use accent lighting around your bath in the form to create a tranquil, spa feel, as well.
The sink, the mirror, shower and/or bath are the places where you might want the clearest and strongest light. You can use these if you want it to be bright and clear. Otherwise, you might want to look at some soft, ambient lighting in the form of chandeliers, short pendants or wall lamps. You could use accent lighting around your bath in the form to create a tranquil, spa feel, as well. 