Bathroom with a Claw-foot Bath and an Enclosed Toilet Ideas and Designs
Refine by:
Budget
Sort by:Popular Today
1 - 20 of 311 photos
Item 1 of 3

We added a roll top bath, wall hung basin, tongue & groove panelling, bespoke Roman blinds & a cast iron radiator to the top floor master suite in our Cotswolds Cottage project. Interior Design by Imperfect Interiors
Armada Cottage is available to rent at www.armadacottagecotswolds.co.uk

We transformed a Georgian brick two-story built in 1998 into an elegant, yet comfortable home for an active family that includes children and dogs. Although this Dallas home’s traditional bones were intact, the interior dark stained molding, paint, and distressed cabinetry, along with dated bathrooms and kitchen were in desperate need of an overhaul. We honored the client’s European background by using time-tested marble mosaics, slabs and countertops, and vintage style plumbing fixtures throughout the kitchen and bathrooms. We balanced these traditional elements with metallic and unique patterned wallpapers, transitional light fixtures and clean-lined furniture frames to give the home excitement while maintaining a graceful and inviting presence. We used nickel lighting and plumbing finishes throughout the home to give regal punctuation to each room. The intentional, detailed styling in this home is evident in that each room boasts its own character while remaining cohesive overall.

This is an example of an expansive mediterranean ensuite bathroom in Austin with recessed-panel cabinets, white cabinets, a claw-foot bath, an alcove shower, a one-piece toilet, white tiles, marble tiles, white walls, marble flooring, a submerged sink, engineered stone worktops, white floors, a hinged door, white worktops, an enclosed toilet, a single sink, a built in vanity unit and a vaulted ceiling.

Crisp tones of maple and birch. The enhanced bevels accentuate the long length of the planks.
Photo of a medium sized modern shower room bathroom in Indianapolis with beaded cabinets, grey cabinets, a claw-foot bath, a shower/bath combination, white tiles, ceramic tiles, grey walls, vinyl flooring, a console sink, marble worktops, yellow floors, a shower curtain, white worktops, an enclosed toilet, double sinks, a built in vanity unit, a vaulted ceiling and wallpapered walls.
Photo of a medium sized modern shower room bathroom in Indianapolis with beaded cabinets, grey cabinets, a claw-foot bath, a shower/bath combination, white tiles, ceramic tiles, grey walls, vinyl flooring, a console sink, marble worktops, yellow floors, a shower curtain, white worktops, an enclosed toilet, double sinks, a built in vanity unit, a vaulted ceiling and wallpapered walls.
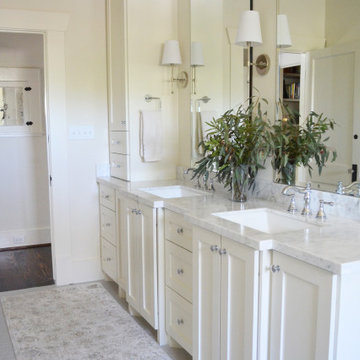
In planning the design we used many existing home features in different ways throughout the home. Shiplap, while currently trendy, was a part of the original home so we saved portions of it to reuse in the new section to marry the old and new. We also reused several phone nooks in various areas, such as near the master bathtub. One of the priorities in planning the design was also to provide family friendly spaces for the young growing family. While neutrals were used throughout we used texture and blues to create flow from the front of the home all the way to the back.

This project was a joy to work on, as we married our firm’s modern design aesthetic with the client’s more traditional and rustic taste. We gave new life to all three bathrooms in her home, making better use of the space in the powder bathroom, optimizing the layout for a brother & sister to share a hall bath, and updating the primary bathroom with a large curbless walk-in shower and luxurious clawfoot tub. Though each bathroom has its own personality, we kept the palette cohesive throughout all three.
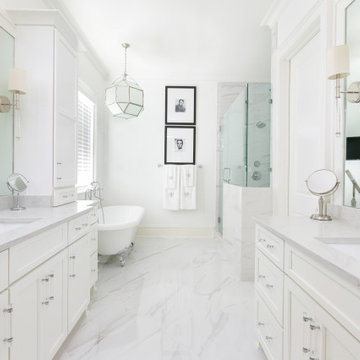
This is an example of a large classic ensuite bathroom in Charleston with recessed-panel cabinets, white cabinets, a claw-foot bath, white walls, a submerged sink, white floors, grey worktops, double sinks, a built in vanity unit, a walk-in shower, black and white tiles, ceramic tiles, ceramic flooring, engineered stone worktops, a hinged door and an enclosed toilet.

Ванная комната кантри. Сантехника, Roca, Kerasan, цветной кафель, балки, тумба под раковину, зеркало в раме.
This is an example of a medium sized farmhouse ensuite bathroom in Other with beige walls, multi-coloured floors, shaker cabinets, dark wood cabinets, a submerged sink, beige worktops, a wall mounted toilet, multi-coloured tiles, ceramic tiles, ceramic flooring, solid surface worktops, a claw-foot bath, a corner shower, a hinged door, an enclosed toilet, a single sink, a freestanding vanity unit, exposed beams and wood walls.
This is an example of a medium sized farmhouse ensuite bathroom in Other with beige walls, multi-coloured floors, shaker cabinets, dark wood cabinets, a submerged sink, beige worktops, a wall mounted toilet, multi-coloured tiles, ceramic tiles, ceramic flooring, solid surface worktops, a claw-foot bath, a corner shower, a hinged door, an enclosed toilet, a single sink, a freestanding vanity unit, exposed beams and wood walls.

This primary en suite bath by Galaxy Building features a deep soaking tub, large shower, toilet compartment, custom vanity, skylight and tiled wall/backsplash. In House Photography
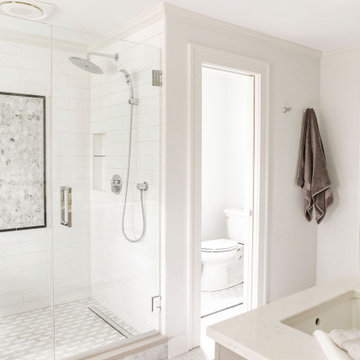
Removing the tired, old angled shower in the middle of the room allowed us to open up the space. We added a toilet room, Double Vanity sinks and straightened the free standing tub.

Extensive remodel to this beautiful 1930’s Tudor that included an addition that housed a custom kitchen with box beam ceilings, a family room and an upgraded master suite with marble bath.
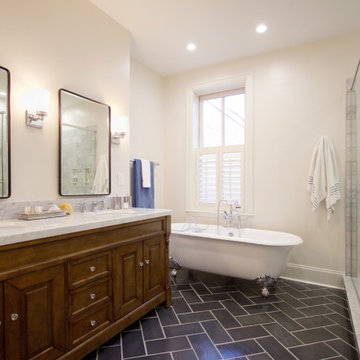
Photo of a large classic ensuite bathroom in Other with raised-panel cabinets, medium wood cabinets, a claw-foot bath, a corner shower, grey tiles, marble tiles, white walls, slate flooring, a submerged sink, marble worktops, black floors, a hinged door, white worktops, an enclosed toilet, double sinks and a freestanding vanity unit.

Saari & Forrai Photography
MSI Custom Homes, LLC
Design ideas for a large farmhouse ensuite bathroom in Minneapolis with shaker cabinets, white cabinets, a claw-foot bath, black and white tiles, grey walls, marble flooring, a submerged sink, marble worktops, white floors, white worktops, an enclosed toilet, a single sink, a built in vanity unit, a built-in shower, a hinged door and a vaulted ceiling.
Design ideas for a large farmhouse ensuite bathroom in Minneapolis with shaker cabinets, white cabinets, a claw-foot bath, black and white tiles, grey walls, marble flooring, a submerged sink, marble worktops, white floors, white worktops, an enclosed toilet, a single sink, a built in vanity unit, a built-in shower, a hinged door and a vaulted ceiling.
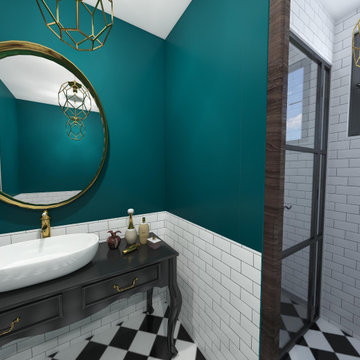
Main bathroom with bath tub and shower.
Medium sized bohemian ensuite bathroom in Los Angeles with freestanding cabinets, dark wood cabinets, a claw-foot bath, an alcove shower, a one-piece toilet, white tiles, ceramic tiles, blue walls, ceramic flooring, a vessel sink, wooden worktops, multi-coloured floors, a hinged door, black worktops, an enclosed toilet, a single sink and a freestanding vanity unit.
Medium sized bohemian ensuite bathroom in Los Angeles with freestanding cabinets, dark wood cabinets, a claw-foot bath, an alcove shower, a one-piece toilet, white tiles, ceramic tiles, blue walls, ceramic flooring, a vessel sink, wooden worktops, multi-coloured floors, a hinged door, black worktops, an enclosed toilet, a single sink and a freestanding vanity unit.
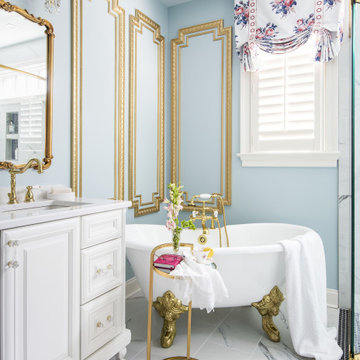
Elegant French country style brings a richness to this Traditional Master bathroom which was completely renovated. The white raised panel cabinets stand out with the petite glass handles for drawer pulls. The gold traditional wall mirrors make a statement with the gold vanity lights dripping with crystals. The visual comfort wall sconce also dripped with crystals creates an ambiance reflecting the light and the blue walls. The classic clawfoot tub make a huge statement to this space. Added to the walls are gold European picture frame boxes that stand tall and linear. There is a black marble mosaic inlay design in the middle of the Carrara marble flooring.
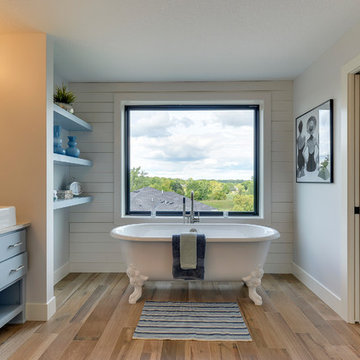
Master Bathroom
Inspiration for a medium sized rural ensuite bathroom in Minneapolis with blue cabinets, a claw-foot bath, a walk-in shower, a one-piece toilet, porcelain flooring, a trough sink, marble worktops, brown floors, an open shower, flat-panel cabinets, blue walls and an enclosed toilet.
Inspiration for a medium sized rural ensuite bathroom in Minneapolis with blue cabinets, a claw-foot bath, a walk-in shower, a one-piece toilet, porcelain flooring, a trough sink, marble worktops, brown floors, an open shower, flat-panel cabinets, blue walls and an enclosed toilet.
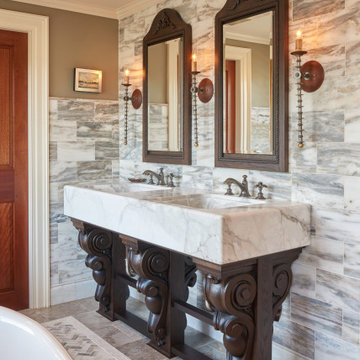
This is an example of a large ensuite bathroom in Boston with freestanding cabinets, dark wood cabinets, a claw-foot bath, a corner shower, a one-piece toilet, multi-coloured tiles, marble tiles, brown walls, marble flooring, an integrated sink, marble worktops, multi-coloured floors, a hinged door, white worktops, an enclosed toilet, double sinks and a built in vanity unit.
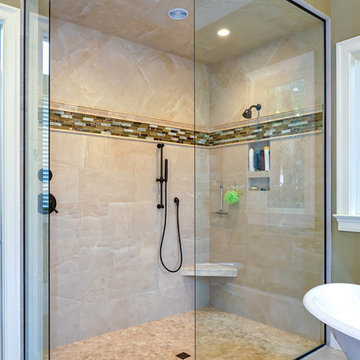
William Quarles
Design ideas for a large traditional ensuite bathroom in Charleston with dark wood cabinets, a claw-foot bath, a corner shower, a two-piece toilet, multi-coloured tiles, beige walls, multi-coloured floors, an open shower, white worktops, an enclosed toilet, double sinks and a built in vanity unit.
Design ideas for a large traditional ensuite bathroom in Charleston with dark wood cabinets, a claw-foot bath, a corner shower, a two-piece toilet, multi-coloured tiles, beige walls, multi-coloured floors, an open shower, white worktops, an enclosed toilet, double sinks and a built in vanity unit.
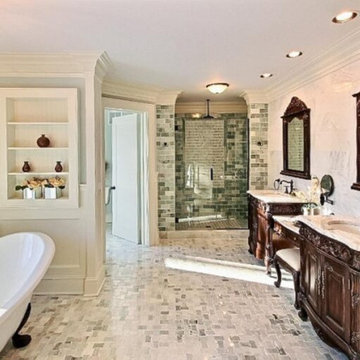
A stunning whole house renovation of a historic Georgian colonial, that included a marble master bath, quarter sawn white oak library, extensive alterations to floor plan, custom alder wine cellar, large gourmet kitchen with professional series appliances and exquisite custom detailed trim through out.

Removing the tired, old angled shower in the middle of the room allowed us to open up the space. We added a toilet room, Double Vanity sinks and straightened the free standing tub.
Bathroom with a Claw-foot Bath and an Enclosed Toilet Ideas and Designs
1

 Shelves and shelving units, like ladder shelves, will give you extra space without taking up too much floor space. Also look for wire, wicker or fabric baskets, large and small, to store items under or next to the sink, or even on the wall.
Shelves and shelving units, like ladder shelves, will give you extra space without taking up too much floor space. Also look for wire, wicker or fabric baskets, large and small, to store items under or next to the sink, or even on the wall.  The sink, the mirror, shower and/or bath are the places where you might want the clearest and strongest light. You can use these if you want it to be bright and clear. Otherwise, you might want to look at some soft, ambient lighting in the form of chandeliers, short pendants or wall lamps. You could use accent lighting around your bath in the form to create a tranquil, spa feel, as well.
The sink, the mirror, shower and/or bath are the places where you might want the clearest and strongest light. You can use these if you want it to be bright and clear. Otherwise, you might want to look at some soft, ambient lighting in the form of chandeliers, short pendants or wall lamps. You could use accent lighting around your bath in the form to create a tranquil, spa feel, as well. 