Bathroom with a Claw-foot Bath and an Integrated Sink Ideas and Designs
Refine by:
Budget
Sort by:Popular Today
1 - 20 of 619 photos
Item 1 of 3
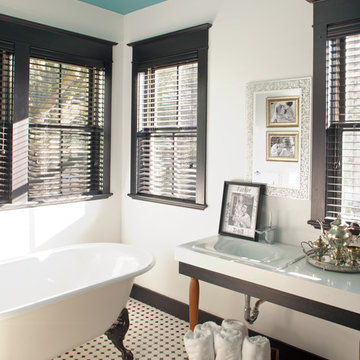
Atlantic Archives, Richard Leo Johnson
Inspiration for a victorian bathroom in Jacksonville with a claw-foot bath, black and white tiles, an integrated sink and multi-coloured floors.
Inspiration for a victorian bathroom in Jacksonville with a claw-foot bath, black and white tiles, an integrated sink and multi-coloured floors.

Photo of a medium sized contemporary ensuite bathroom in Salt Lake City with freestanding cabinets, black cabinets, a claw-foot bath, a walk-in shower, a two-piece toilet, white walls, vinyl flooring, an integrated sink, granite worktops, brown floors, an open shower, white worktops, a single sink, a built in vanity unit, a coffered ceiling and wainscoting.

Leoni Cement Tile floor from the Cement Tile Shop. Shower includes marble threshold and shampoo shelves.
This is an example of a medium sized classic ensuite bathroom in Philadelphia with raised-panel cabinets, blue cabinets, a claw-foot bath, a corner shower, a two-piece toilet, white tiles, ceramic tiles, beige walls, cement flooring, an integrated sink, marble worktops, white floors, a hinged door and grey worktops.
This is an example of a medium sized classic ensuite bathroom in Philadelphia with raised-panel cabinets, blue cabinets, a claw-foot bath, a corner shower, a two-piece toilet, white tiles, ceramic tiles, beige walls, cement flooring, an integrated sink, marble worktops, white floors, a hinged door and grey worktops.
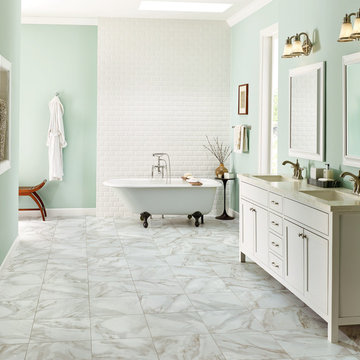
This is an example of a large beach style ensuite bathroom in Chicago with shaker cabinets, white cabinets, a claw-foot bath, beige tiles, grey tiles, white tiles, stone tiles, blue walls, marble flooring, an integrated sink and granite worktops.
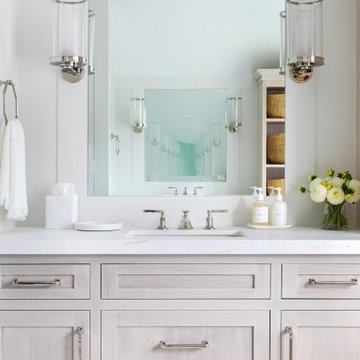
Architecture, Interior Design, Custom Furniture Design & Art Curation by Chango & Co.
This is an example of an expansive classic ensuite bathroom in New York with recessed-panel cabinets, light wood cabinets, a claw-foot bath, an alcove shower, a one-piece toilet, white tiles, white walls, an integrated sink, marble worktops, white floors, a hinged door and white worktops.
This is an example of an expansive classic ensuite bathroom in New York with recessed-panel cabinets, light wood cabinets, a claw-foot bath, an alcove shower, a one-piece toilet, white tiles, white walls, an integrated sink, marble worktops, white floors, a hinged door and white worktops.
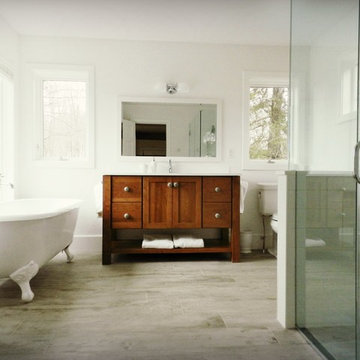
Photo of a large country ensuite bathroom in New York with shaker cabinets, medium wood cabinets, a claw-foot bath, a built-in shower, a two-piece toilet, white tiles, white walls, vinyl flooring, an integrated sink, solid surface worktops, grey floors and a hinged door.
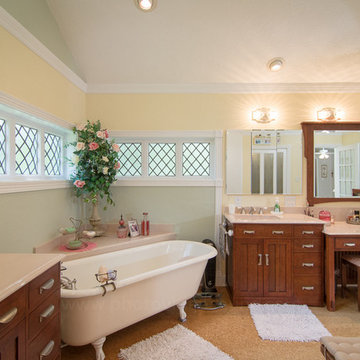
Robert Brayton Photography
Design ideas for a large rural ensuite bathroom in Houston with an integrated sink, shaker cabinets, medium wood cabinets, engineered stone worktops, a claw-foot bath, yellow walls and cork flooring.
Design ideas for a large rural ensuite bathroom in Houston with an integrated sink, shaker cabinets, medium wood cabinets, engineered stone worktops, a claw-foot bath, yellow walls and cork flooring.

The LED mirror has a stylish appearance, functional illumination and energy efficiency.
The clean simple lines of the open vanity has easily accessible storage.
The solid surface top is seamless with a fully integrated sink.
The 12 x 18 wall tile creates a subtle tactile geometry and a contrast to the color, texture and pattern of the black 4 x 8 accent tile, both in harmony with the matte floor tile.

This Queen Anne style five story townhouse in Clinton Hill, Brooklyn is one of a pair that were built in 1887 by Charles Erhart, a co-founder of the Pfizer pharmaceutical company.
The brownstone façade was restored in an earlier renovation, which also included work to main living spaces. The scope for this new renovation phase was focused on restoring the stair hallways, gut renovating six bathrooms, a butler’s pantry, kitchenette, and work to the bedrooms and main kitchen. Work to the exterior of the house included replacing 18 windows with new energy efficient units, renovating a roof deck and restoring original windows.
In keeping with the Victorian approach to interior architecture, each of the primary rooms in the house has its own style and personality.
The Parlor is entirely white with detailed paneling and moldings throughout, the Drawing Room and Dining Room are lined with shellacked Oak paneling with leaded glass windows, and upstairs rooms are finished with unique colors or wallpapers to give each a distinct character.
The concept for new insertions was therefore to be inspired by existing idiosyncrasies rather than apply uniform modernity. Two bathrooms within the master suite both have stone slab walls and floors, but one is in white Carrara while the other is dark grey Graffiti marble. The other bathrooms employ either grey glass, Carrara mosaic or hexagonal Slate tiles, contrasted with either blackened or brushed stainless steel fixtures. The main kitchen and kitchenette have Carrara countertops and simple white lacquer cabinetry to compliment the historic details.

Medium sized rustic ensuite bathroom in New York with open cabinets, a claw-foot bath, a walk-in shower, multi-coloured tiles, concrete flooring, an integrated sink, concrete worktops, brown floors and brown worktops.

Large Moroccan Fish Scales – 1036W Bluegrass
Photos by Studio Grey Design
Large rustic ensuite bathroom in Minneapolis with louvered cabinets, dark wood cabinets, an alcove shower, a one-piece toilet, green tiles, ceramic tiles, blue walls, light hardwood flooring, an integrated sink, solid surface worktops, a claw-foot bath, brown floors and a hinged door.
Large rustic ensuite bathroom in Minneapolis with louvered cabinets, dark wood cabinets, an alcove shower, a one-piece toilet, green tiles, ceramic tiles, blue walls, light hardwood flooring, an integrated sink, solid surface worktops, a claw-foot bath, brown floors and a hinged door.
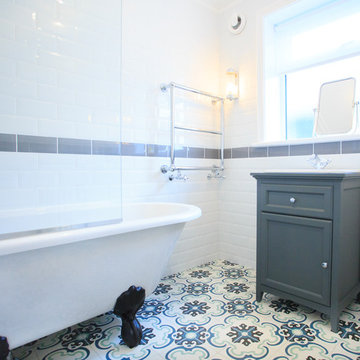
Cerrie Simpson
Small classic family bathroom in Dorset with shaker cabinets, grey cabinets, a claw-foot bath, a shower/bath combination, a one-piece toilet, white tiles, white walls, cement flooring, an integrated sink, engineered stone worktops, multi-coloured floors and a hinged door.
Small classic family bathroom in Dorset with shaker cabinets, grey cabinets, a claw-foot bath, a shower/bath combination, a one-piece toilet, white tiles, white walls, cement flooring, an integrated sink, engineered stone worktops, multi-coloured floors and a hinged door.
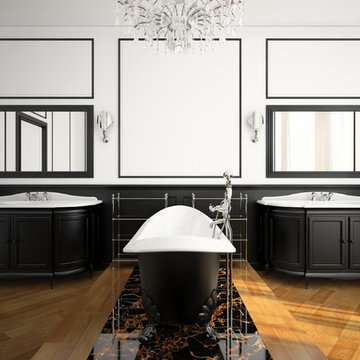
Elegant vanity units in neoclassic style with white Cristallino marble top and mirror, matching with the wall covering in same style and wood
This is an example of an expansive traditional ensuite bathroom in Paris with recessed-panel cabinets, black cabinets, a claw-foot bath, medium hardwood flooring, an integrated sink and white walls.
This is an example of an expansive traditional ensuite bathroom in Paris with recessed-panel cabinets, black cabinets, a claw-foot bath, medium hardwood flooring, an integrated sink and white walls.
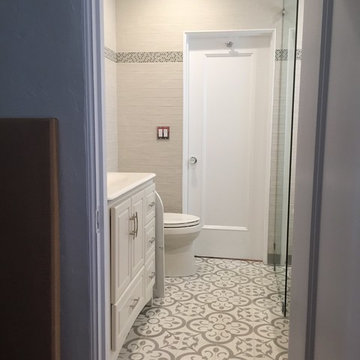
Carolyn Patterson
This is an example of a medium sized mediterranean shower room bathroom in Los Angeles with freestanding cabinets, white cabinets, a claw-foot bath, a shower/bath combination, a one-piece toilet, grey tiles, metro tiles, grey walls, cement flooring, an integrated sink, tiled worktops, grey floors and an open shower.
This is an example of a medium sized mediterranean shower room bathroom in Los Angeles with freestanding cabinets, white cabinets, a claw-foot bath, a shower/bath combination, a one-piece toilet, grey tiles, metro tiles, grey walls, cement flooring, an integrated sink, tiled worktops, grey floors and an open shower.
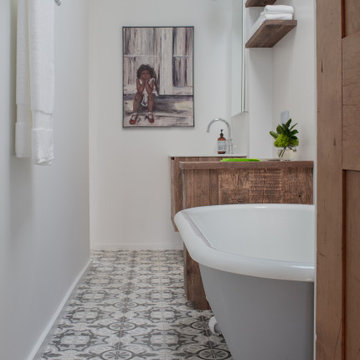
The original claw-foot bathtub was refinished and painted and put back in it's original location in a
Kids Bathroom. The vanity, storage cabinet, and floating shelves were custom designed using salvaged beams from the excavated basement and offer a rustic quality. Painted cement floor tiles also keep this bathroom from feeling too serious.
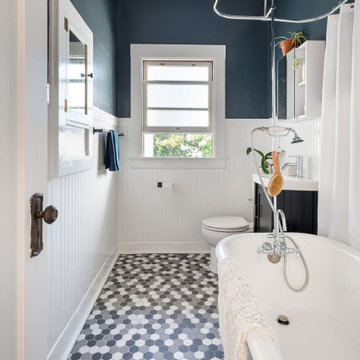
We salvaged and refinished the clawfoot tubs from the original bathrooms and added new hardware. A new hexagon tile floor harmonizes with the period-appropriate wood wainscot and a gray-blue accent wall. A dual flush toilet, medicine cabinet with exterior shelving, and espresso wood vanity work with an economy of space.
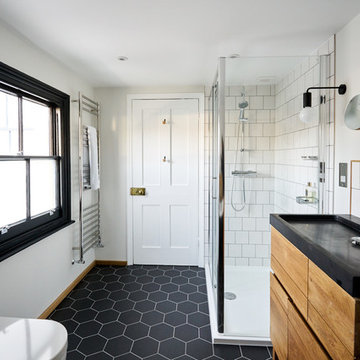
Justin Lambert
This is an example of a medium sized scandinavian family bathroom in Sussex with flat-panel cabinets, light wood cabinets, a claw-foot bath, a corner shower, a one-piece toilet, white tiles, ceramic tiles, white walls, ceramic flooring, an integrated sink, solid surface worktops, black floors and a hinged door.
This is an example of a medium sized scandinavian family bathroom in Sussex with flat-panel cabinets, light wood cabinets, a claw-foot bath, a corner shower, a one-piece toilet, white tiles, ceramic tiles, white walls, ceramic flooring, an integrated sink, solid surface worktops, black floors and a hinged door.
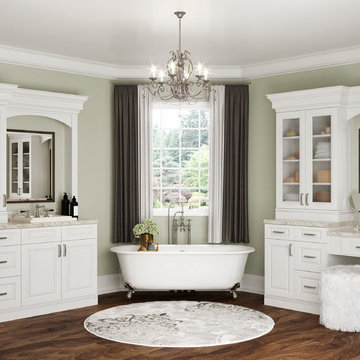
Tahoe White Bathroom Cabinets
Design ideas for an expansive modern ensuite bathroom with raised-panel cabinets, white cabinets, a claw-foot bath, a double shower, a one-piece toilet, white tiles, beige walls, laminate floors, an integrated sink, granite worktops, brown floors, a hinged door and beige worktops.
Design ideas for an expansive modern ensuite bathroom with raised-panel cabinets, white cabinets, a claw-foot bath, a double shower, a one-piece toilet, white tiles, beige walls, laminate floors, an integrated sink, granite worktops, brown floors, a hinged door and beige worktops.
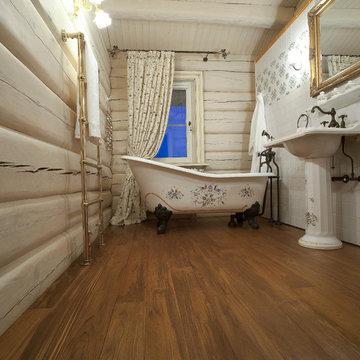
Дизайнеры: Светлана Баскова и Наталья Меркулова
Фотограф: Дмитрий Лившиц
Design ideas for a medium sized ensuite bathroom in Other with a claw-foot bath, white tiles, ceramic tiles, white walls, dark hardwood flooring and an integrated sink.
Design ideas for a medium sized ensuite bathroom in Other with a claw-foot bath, white tiles, ceramic tiles, white walls, dark hardwood flooring and an integrated sink.
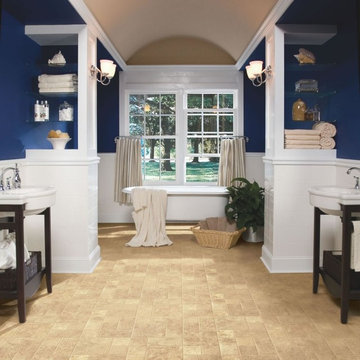
Today’s resilient vinyl flooring offers the look of ceramic tile and hardwood floors with less expense and hassle.
Resilient vinyl tile and plank flooring is a heavy duty vinyl floor made of solid moisture resistant PVC or virgin vinyl. It ranges in thickness from 2 mm to 9 mm and above. As with most flooring, the thicker it is, the more it costs and the more durable it will be. In addition, a thicker vinyl floor reduces the chances of imperfections in the subfloor showing through.
Bathroom with a Claw-foot Bath and an Integrated Sink Ideas and Designs
1

 Shelves and shelving units, like ladder shelves, will give you extra space without taking up too much floor space. Also look for wire, wicker or fabric baskets, large and small, to store items under or next to the sink, or even on the wall.
Shelves and shelving units, like ladder shelves, will give you extra space without taking up too much floor space. Also look for wire, wicker or fabric baskets, large and small, to store items under or next to the sink, or even on the wall.  The sink, the mirror, shower and/or bath are the places where you might want the clearest and strongest light. You can use these if you want it to be bright and clear. Otherwise, you might want to look at some soft, ambient lighting in the form of chandeliers, short pendants or wall lamps. You could use accent lighting around your bath in the form to create a tranquil, spa feel, as well.
The sink, the mirror, shower and/or bath are the places where you might want the clearest and strongest light. You can use these if you want it to be bright and clear. Otherwise, you might want to look at some soft, ambient lighting in the form of chandeliers, short pendants or wall lamps. You could use accent lighting around your bath in the form to create a tranquil, spa feel, as well. 