Bathroom with a Claw-foot Bath and Marble Tiles Ideas and Designs
Refine by:
Budget
Sort by:Popular Today
1 - 20 of 823 photos
Item 1 of 3

This well used but dreary bathroom was ready for an update but this time, materials were selected that not only looked great but would stand the test of time. The large steam shower (6x6') was like a dark cave with one glass door allowing light. To create a brighter shower space and the feel of an even larger shower, the wall was removed and full glass panels now allowed full sunlight streaming into the shower which avoids the growth of mold and mildew in this newly brighter space which also expands the bathroom by showing all the spaces. Originally the dark shower was permeated with cracks in the marble marble material and bench seat so mold and mildew had a home. The designer specified Porcelain slabs for a carefree un-penetrable material that had fewer grouted seams and added luxury to the new bath. Although Quartz is a hard material and fine to use in a shower, it is not suggested for steam showers because there is some porosity. A free standing bench was fabricated from quartz which works well. A new free
standing, hydrotherapy tub was installed allowing more free space around the tub area and instilling luxury with the use of beautiful marble for the walls and flooring. A lovely crystal chandelier emphasizes the height of the room and the lovely tall window.. Two smaller vanities were replaced by a larger U shaped vanity allotting two corner lazy susan cabinets for storing larger items. The center cabinet was used to store 3 laundry bins that roll out, one for towels and one for his and one for her delicates. Normally this space would be a makeup dressing table but since we were able to design a large one in her closet, she felt laundry bins were more needed in this bathroom. Instead of constructing a closet in the bathroom, the designer suggested an elegant glass front French Armoire to not encumber the space with a wall for the closet.The new bathroom is stunning and stops the heart on entering with all the luxurious amenities.
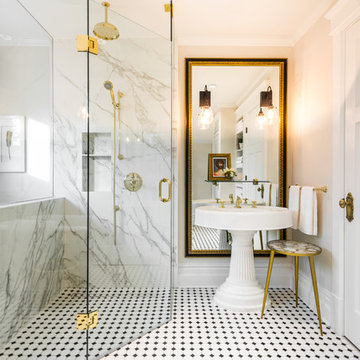
Design ideas for a medium sized classic grey and white ensuite bathroom in Vancouver with a built-in shower, a one-piece toilet, black and white tiles, marble tiles, white walls, porcelain flooring, a pedestal sink, multi-coloured floors, a hinged door and a claw-foot bath.
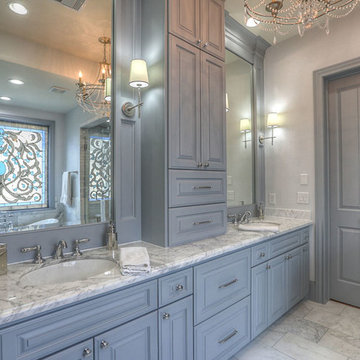
This is an example of a large classic ensuite bathroom in Houston with raised-panel cabinets, grey cabinets, a claw-foot bath, a corner shower, white tiles, marble tiles, white walls, marble flooring, a submerged sink and marble worktops.

Design ideas for a medium sized traditional bathroom in Philadelphia with a claw-foot bath, a shower/bath combination, a bidet, multi-coloured tiles, marble tiles, beige walls, marble flooring, a console sink, marble worktops, a shower curtain, a single sink and wainscoting.

These back to back bathrooms share a wall (that we added!) to turn one large bathroom into two. A mini ensuite for the owners bedroom, and a family bathroom for the rest of the house to share. Both of these spaces maximize function and family friendly style to suite the original details of this heritage home. We worked with the client to create a complete design package in preparation for their renovation.

This is an example of an expansive mediterranean ensuite bathroom in Austin with recessed-panel cabinets, white cabinets, a claw-foot bath, an alcove shower, a one-piece toilet, white tiles, marble tiles, white walls, marble flooring, a submerged sink, engineered stone worktops, white floors, a hinged door, white worktops, an enclosed toilet, a single sink, a built in vanity unit and a vaulted ceiling.
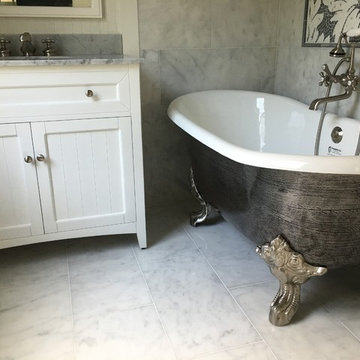
'The Bridlington59' 59" Cast Iron Slight Slipper Bateau Tub Package
This is an example of a large traditional ensuite bathroom in Tampa with shaker cabinets, white cabinets, a claw-foot bath, marble tiles, marble flooring, a submerged sink, marble worktops and white floors.
This is an example of a large traditional ensuite bathroom in Tampa with shaker cabinets, white cabinets, a claw-foot bath, marble tiles, marble flooring, a submerged sink, marble worktops and white floors.

This new home is the last newly constructed home within the historic Country Club neighborhood of Edina. Nestled within a charming street boasting Mediterranean and cottage styles, the client sought a synthesis of the two that would integrate within the traditional streetscape yet reflect modern day living standards and lifestyle. The footprint may be small, but the classic home features an open floor plan, gourmet kitchen, 5 bedrooms, 5 baths, and refined finishes throughout.

This stunning, marble topped vanity unit from Porter Bathroom provides so much storage. Combined with a custom mirror cabinet which we designed and had made, there is a place for everything in this beautiful family bathroom.
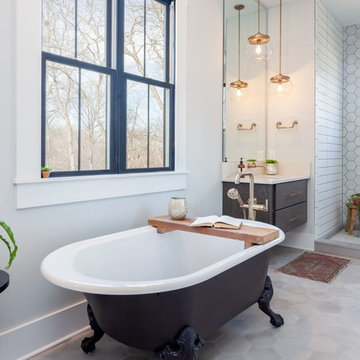
photography by Cynthia Walker Photography
Inspiration for a medium sized farmhouse ensuite bathroom in Other with flat-panel cabinets, dark wood cabinets, a claw-foot bath, an alcove shower, grey tiles, marble tiles, grey walls, cement flooring, a submerged sink, marble worktops, grey floors, a hinged door and white worktops.
Inspiration for a medium sized farmhouse ensuite bathroom in Other with flat-panel cabinets, dark wood cabinets, a claw-foot bath, an alcove shower, grey tiles, marble tiles, grey walls, cement flooring, a submerged sink, marble worktops, grey floors, a hinged door and white worktops.

Design ideas for a medium sized bohemian bathroom in St Louis with recessed-panel cabinets, blue cabinets, a claw-foot bath, multi-coloured tiles, marble tiles, mosaic tile flooring, marble worktops, multi-coloured floors, black worktops, a single sink, a built in vanity unit and wallpapered walls.
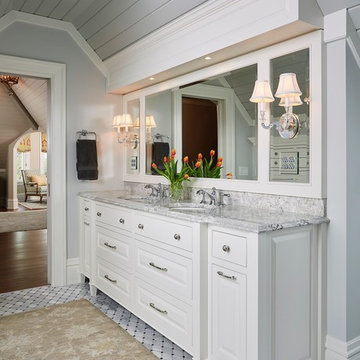
Alyssa Lee Photography
Medium sized traditional ensuite bathroom in Minneapolis with beaded cabinets, white cabinets, a claw-foot bath, an alcove shower, a two-piece toilet, grey tiles, marble tiles, grey walls, mosaic tile flooring, a submerged sink, engineered stone worktops, grey floors, a hinged door and multi-coloured worktops.
Medium sized traditional ensuite bathroom in Minneapolis with beaded cabinets, white cabinets, a claw-foot bath, an alcove shower, a two-piece toilet, grey tiles, marble tiles, grey walls, mosaic tile flooring, a submerged sink, engineered stone worktops, grey floors, a hinged door and multi-coloured worktops.
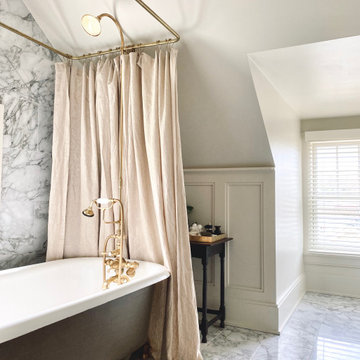
Freestanding clawfoot tub with un-lacquered brass hardware.
Photo of a medium sized bohemian bathroom in Philadelphia with a claw-foot bath, a shower/bath combination, a bidet, multi-coloured tiles, marble tiles, beige walls, marble flooring, a console sink, marble worktops, a shower curtain, a single sink and wainscoting.
Photo of a medium sized bohemian bathroom in Philadelphia with a claw-foot bath, a shower/bath combination, a bidet, multi-coloured tiles, marble tiles, beige walls, marble flooring, a console sink, marble worktops, a shower curtain, a single sink and wainscoting.
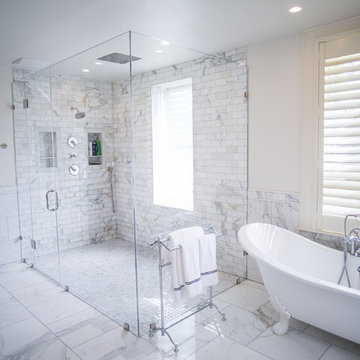
Design ideas for a large contemporary ensuite bathroom in DC Metro with a claw-foot bath, a built-in shower, a one-piece toilet, white tiles, marble tiles, white walls, marble flooring, a submerged sink, white floors, an open shower, open cabinets, grey cabinets and marble worktops.
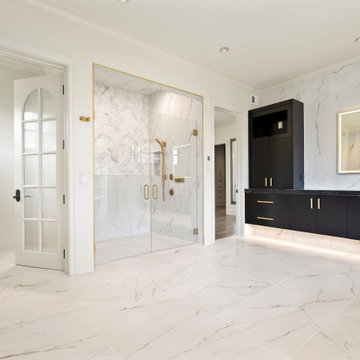
This stunning Modern Lux design remodel includes the primary (master) bathroom, bedroom, and closet. Our clients wanted to update their space to reflect their personal style. The large tile marble is carried out through the bathroom in the heated flooring and backsplash. The dark vanities and gold accents in the lighting, and fixtures throughout the space give an opulent feel. New hardwood floors were installed in the bedroom and custom closet. The space is just what our clients asked for bright, clean, sophisticated, modern, and luxurious!

This primary en suite bath by Galaxy Building features a deep soaking tub, large shower, toilet compartment, custom vanity, skylight and tiled wall/backsplash. In House Photography
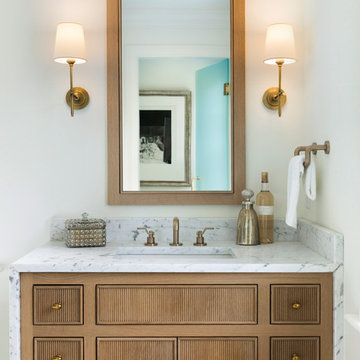
This new home is the last newly constructed home within the historic Country Club neighborhood of Edina. Nestled within a charming street boasting Mediterranean and cottage styles, the client sought a synthesis of the two that would integrate within the traditional streetscape yet reflect modern day living standards and lifestyle. The footprint may be small, but the classic home features an open floor plan, gourmet kitchen, 5 bedrooms, 5 baths, and refined finishes throughout.

Extensive remodel to this beautiful 1930’s Tudor that included an addition that housed a custom kitchen with box beam ceilings, a family room and an upgraded master suite with marble bath.
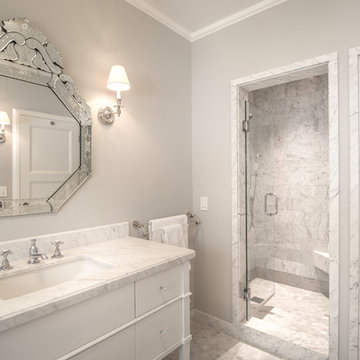
Calvin Baines
Design ideas for a medium sized mediterranean family bathroom in Los Angeles with freestanding cabinets, white cabinets, a claw-foot bath, a corner shower, a one-piece toilet, grey tiles, marble tiles, white walls, marble flooring, a submerged sink and marble worktops.
Design ideas for a medium sized mediterranean family bathroom in Los Angeles with freestanding cabinets, white cabinets, a claw-foot bath, a corner shower, a one-piece toilet, grey tiles, marble tiles, white walls, marble flooring, a submerged sink and marble worktops.
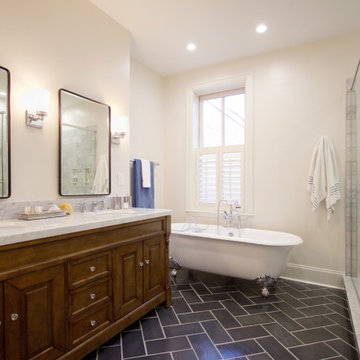
Photo of a large classic ensuite bathroom in Other with raised-panel cabinets, medium wood cabinets, a claw-foot bath, a corner shower, grey tiles, marble tiles, white walls, slate flooring, a submerged sink, marble worktops, black floors, a hinged door, white worktops, an enclosed toilet, double sinks and a freestanding vanity unit.
Bathroom with a Claw-foot Bath and Marble Tiles Ideas and Designs
1

 Shelves and shelving units, like ladder shelves, will give you extra space without taking up too much floor space. Also look for wire, wicker or fabric baskets, large and small, to store items under or next to the sink, or even on the wall.
Shelves and shelving units, like ladder shelves, will give you extra space without taking up too much floor space. Also look for wire, wicker or fabric baskets, large and small, to store items under or next to the sink, or even on the wall.  The sink, the mirror, shower and/or bath are the places where you might want the clearest and strongest light. You can use these if you want it to be bright and clear. Otherwise, you might want to look at some soft, ambient lighting in the form of chandeliers, short pendants or wall lamps. You could use accent lighting around your bath in the form to create a tranquil, spa feel, as well.
The sink, the mirror, shower and/or bath are the places where you might want the clearest and strongest light. You can use these if you want it to be bright and clear. Otherwise, you might want to look at some soft, ambient lighting in the form of chandeliers, short pendants or wall lamps. You could use accent lighting around your bath in the form to create a tranquil, spa feel, as well. 