Bathroom with a Claw-foot Bath and Marble Tiles Ideas and Designs
Refine by:
Budget
Sort by:Popular Today
61 - 80 of 823 photos
Item 1 of 3

Photographer: Victor Wahby
Photo of a large traditional ensuite half tiled bathroom in New York with recessed-panel cabinets, green cabinets, a claw-foot bath, a corner shower, a two-piece toilet, white tiles, grey walls, marble flooring, a submerged sink, marble worktops and marble tiles.
Photo of a large traditional ensuite half tiled bathroom in New York with recessed-panel cabinets, green cabinets, a claw-foot bath, a corner shower, a two-piece toilet, white tiles, grey walls, marble flooring, a submerged sink, marble worktops and marble tiles.
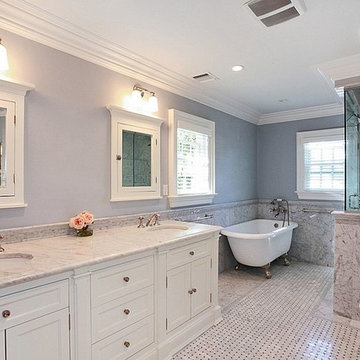
MASTER
Large traditional ensuite bathroom in New York with shaker cabinets, white cabinets, marble worktops, white tiles, grey tiles, a claw-foot bath, a corner shower, a two-piece toilet, a submerged sink, marble tiles, grey walls, mosaic tile flooring, grey floors and a hinged door.
Large traditional ensuite bathroom in New York with shaker cabinets, white cabinets, marble worktops, white tiles, grey tiles, a claw-foot bath, a corner shower, a two-piece toilet, a submerged sink, marble tiles, grey walls, mosaic tile flooring, grey floors and a hinged door.
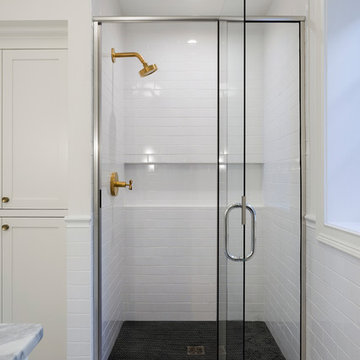
This new home is the last newly constructed home within the historic Country Club neighborhood of Edina. Nestled within a charming street boasting Mediterranean and cottage styles, the client sought a synthesis of the two that would integrate within the traditional streetscape yet reflect modern day living standards and lifestyle. The footprint may be small, but the classic home features an open floor plan, gourmet kitchen, 5 bedrooms, 5 baths, and refined finishes throughout.
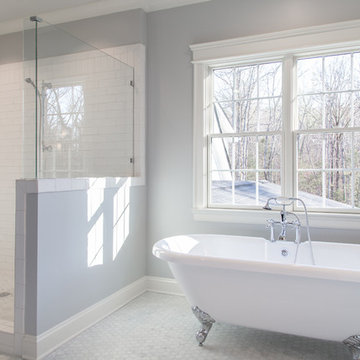
serena apostal
This is an example of a medium sized classic ensuite bathroom in Charlotte with flat-panel cabinets, grey cabinets, a claw-foot bath, a bidet, white tiles, marble tiles, grey walls, marble flooring, a submerged sink, marble worktops, a corner shower, white floors and a hinged door.
This is an example of a medium sized classic ensuite bathroom in Charlotte with flat-panel cabinets, grey cabinets, a claw-foot bath, a bidet, white tiles, marble tiles, grey walls, marble flooring, a submerged sink, marble worktops, a corner shower, white floors and a hinged door.
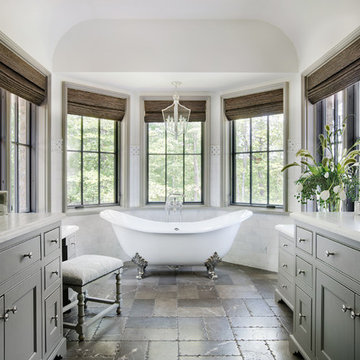
Perched on a knoll atop a lakeside peninsula, this transitional home combines English manor-inspired details with more contemporary design elements. The exterior is constructed from Doggett Mountain stone and wavy edge siding topped with a slate roof. The front porch with limestone surround leads to quietly luxurious interiors featuring plaster walls and white oak floors, and highlighted by limestone accents and hand-wrought iron lighting.

Family bathroom in Cotswold Country house
This is an example of a large farmhouse family bathroom in Gloucestershire with freestanding cabinets, blue cabinets, a claw-foot bath, a walk-in shower, marble tiles, green walls, marble flooring, recycled glass worktops, beige floors, double sinks, a freestanding vanity unit and tongue and groove walls.
This is an example of a large farmhouse family bathroom in Gloucestershire with freestanding cabinets, blue cabinets, a claw-foot bath, a walk-in shower, marble tiles, green walls, marble flooring, recycled glass worktops, beige floors, double sinks, a freestanding vanity unit and tongue and groove walls.
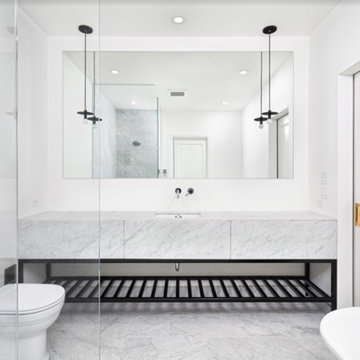
Photo of a medium sized modern ensuite bathroom in Ottawa with flat-panel cabinets, white cabinets, a claw-foot bath, a corner shower, a one-piece toilet, marble tiles, white walls, marble flooring, a submerged sink, marble worktops, white floors, an open shower and white worktops.

Expansive traditional ensuite half tiled bathroom in Austin with a claw-foot bath, a corner shower, marble tiles, marble flooring, marble worktops, an open shower, recessed-panel cabinets, black cabinets, white walls, white floors and white worktops.

This primary en suite bath by Galaxy Building features a deep soaking tub, large shower, toilet compartment, custom vanity, skylight and tiled wall/backsplash. In House Photography
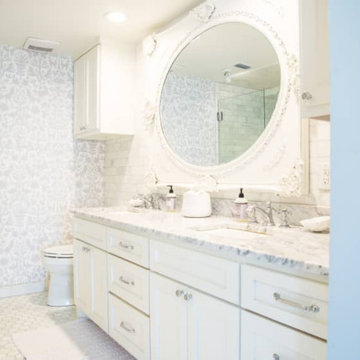
This remodel gave a former dungeon looking bathroom new life by introducing lots of light and bright colors, soaking claw foot tub, and a large vintage ornate mirror. The room had no windows so we added much needed lighting. Through smart design we were able to add additional square footage for a walk in shower by taking from an unnecessary hallway closet allowing this primary bathroom to be just that with its own tub and walk in shower. The room needed storage so we added new cabinetry where the old tub/shower was and included a couple uppers. Click through because you simply won't believe the change!
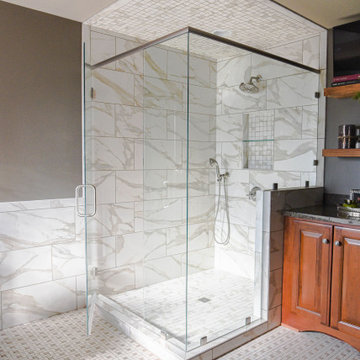
This is an example of a large classic ensuite bathroom in Omaha with raised-panel cabinets, dark wood cabinets, a claw-foot bath, a corner shower, beige tiles, marble tiles, brown walls, porcelain flooring, a submerged sink, engineered stone worktops, multi-coloured floors, a hinged door and black worktops.
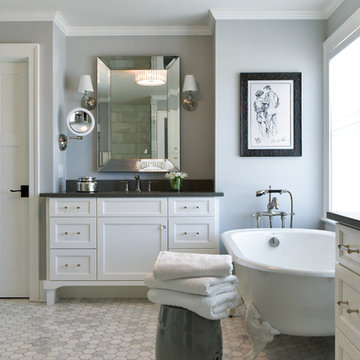
I designed the spa master bath to provide a calming oasis by using a blend of marble tile, concrete counter tops, chrome, crystal and a refurbished antique claw foot tub.
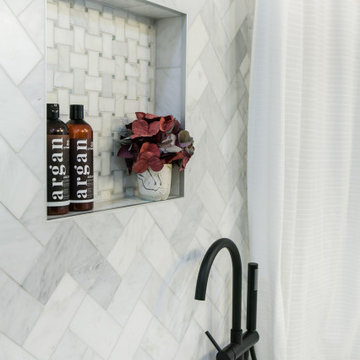
Beautiful subway marble wall on walls surrounding original class foot tub, with addition of shower fixtures. Floor was refinished original hardwood with a featured mosaic marble tile directly beneath tub.
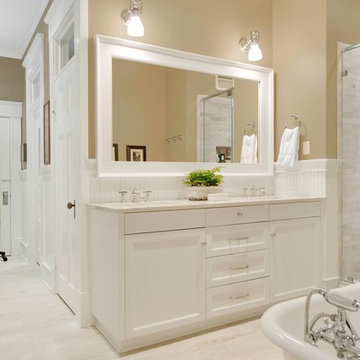
This is an example of a medium sized traditional ensuite bathroom in Charlotte with shaker cabinets, white cabinets, a claw-foot bath, an alcove shower, a one-piece toilet, white tiles, marble tiles, beige walls, ceramic flooring, a submerged sink, limestone worktops, white floors and a hinged door.
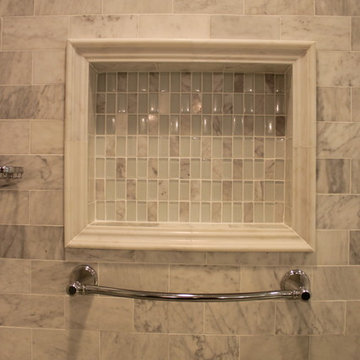
We were able to take this hall bathroom in Sandy Springs and make it feel like a traditional master bathroom by using all glass in the shower to make the space appear larger. The use of stained wood cabinets along with marble tile makes the space feel timeless.
Photographed by: Christy Dodson
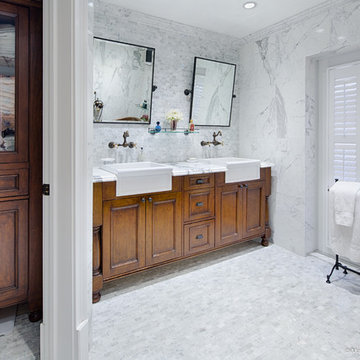
Marylinda Ramos
Photo of a coastal bathroom in Boston with raised-panel cabinets, dark wood cabinets, a claw-foot bath, an alcove shower, white tiles, marble tiles, white walls, ceramic flooring, marble worktops, white floors and a hinged door.
Photo of a coastal bathroom in Boston with raised-panel cabinets, dark wood cabinets, a claw-foot bath, an alcove shower, white tiles, marble tiles, white walls, ceramic flooring, marble worktops, white floors and a hinged door.
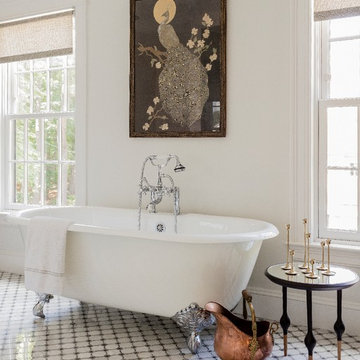
photo: Michael J Lee
Design ideas for a large traditional ensuite bathroom in Boston with a claw-foot bath, white walls, black cabinets, black and white tiles, marble tiles and engineered stone worktops.
Design ideas for a large traditional ensuite bathroom in Boston with a claw-foot bath, white walls, black cabinets, black and white tiles, marble tiles and engineered stone worktops.
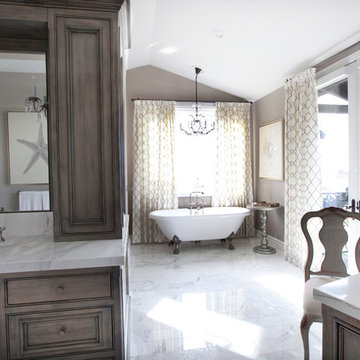
Master Bath shower is Calcutta gold marble from Italy and book-matched for continuous custom look, complemented by an elegant slipper tub.
Photography: Jean Laughton
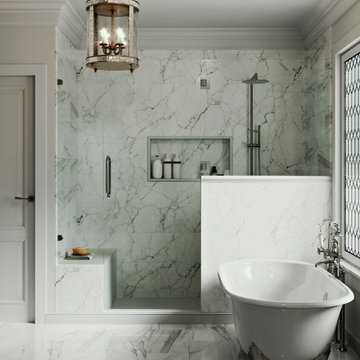
Stunning overhaul of a 1980's home into a 21st century gorgeous master bathroom.
This is an example of a large classic shower room bathroom in Charlotte with grey cabinets, a claw-foot bath, double sinks, a floating vanity unit, an alcove shower, marble tiles, beige walls, multi-coloured floors and a hinged door.
This is an example of a large classic shower room bathroom in Charlotte with grey cabinets, a claw-foot bath, double sinks, a floating vanity unit, an alcove shower, marble tiles, beige walls, multi-coloured floors and a hinged door.
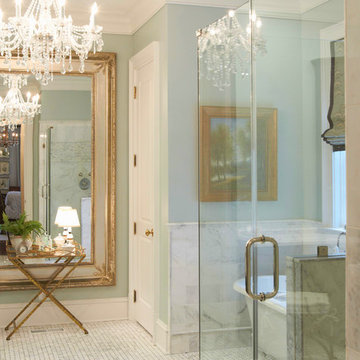
This is an example of a large classic ensuite bathroom in Other with a corner shower, grey tiles, white tiles, marble tiles, marble flooring, multi-coloured floors, a hinged door, a claw-foot bath and green walls.
Bathroom with a Claw-foot Bath and Marble Tiles Ideas and Designs
4

 Shelves and shelving units, like ladder shelves, will give you extra space without taking up too much floor space. Also look for wire, wicker or fabric baskets, large and small, to store items under or next to the sink, or even on the wall.
Shelves and shelving units, like ladder shelves, will give you extra space without taking up too much floor space. Also look for wire, wicker or fabric baskets, large and small, to store items under or next to the sink, or even on the wall.  The sink, the mirror, shower and/or bath are the places where you might want the clearest and strongest light. You can use these if you want it to be bright and clear. Otherwise, you might want to look at some soft, ambient lighting in the form of chandeliers, short pendants or wall lamps. You could use accent lighting around your bath in the form to create a tranquil, spa feel, as well.
The sink, the mirror, shower and/or bath are the places where you might want the clearest and strongest light. You can use these if you want it to be bright and clear. Otherwise, you might want to look at some soft, ambient lighting in the form of chandeliers, short pendants or wall lamps. You could use accent lighting around your bath in the form to create a tranquil, spa feel, as well. 