Bathroom with a Coffered Ceiling and a Wood Ceiling Ideas and Designs
Refine by:
Budget
Sort by:Popular Today
121 - 140 of 2,908 photos
Item 1 of 3
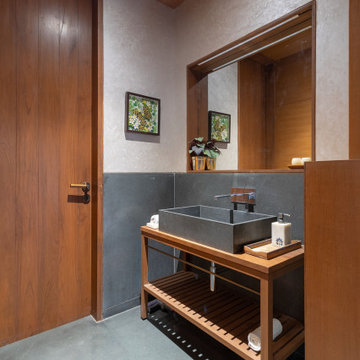
Design ideas for a medium sized contemporary shower room bathroom in Ahmedabad with medium wood cabinets, grey tiles, a vessel sink, wooden worktops, grey floors, brown worktops, a single sink, a freestanding vanity unit and a wood ceiling.

Photo of a medium sized mediterranean family bathroom in Austin with shaker cabinets, green cabinets, a claw-foot bath, a shower/bath combination, a two-piece toilet, white tiles, porcelain tiles, beige walls, mosaic tile flooring, a submerged sink, engineered stone worktops, blue floors, a sliding door, grey worktops, a shower bench, a single sink, a built in vanity unit and a wood ceiling.

A wooden cabinet for a powder bathroom with a minimalist wall mirror.
This is an example of a small contemporary shower room bathroom in Seattle with flat-panel cabinets, medium wood cabinets, a one-piece toilet, white tiles, white walls, ceramic flooring, marble worktops, brown floors, white worktops, an enclosed toilet, a single sink, a floating vanity unit, a coffered ceiling and a submerged sink.
This is an example of a small contemporary shower room bathroom in Seattle with flat-panel cabinets, medium wood cabinets, a one-piece toilet, white tiles, white walls, ceramic flooring, marble worktops, brown floors, white worktops, an enclosed toilet, a single sink, a floating vanity unit, a coffered ceiling and a submerged sink.
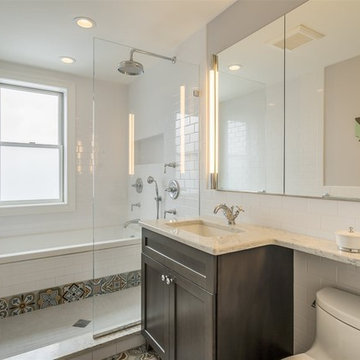
973-857-1561
LM Interior Design
LM Masiello, CKBD, CAPS
lm@lminteriordesignllc.com
https://www.lminteriordesignllc.com/

Remodel bathroom with matching wood for doors, cabinet and shelving.
Accent two tone wall tile
https://ZenArchitect.com

This home prized itself on unique architecture, with sharp angles and interesting geometric shapes incorporated throughout the design. We wanted to intermix this style in a softer fashion, while also maintaining functionality in the kitchen and bathrooms that were to be remodeled. The refreshed spaces now exude a highly contemporary allure, featuring integrated hardware, rich wood tones, and intriguing asymmetrical cabinetry, all anchored by a captivating silver roots marble.
In the bathrooms, integrated slab sinks took the spotlight, while the powder room countertop radiated a subtle glow. To address previous storage challenges, a full-height cabinet was introduced in the hall bath, optimizing space. Additional storage solutions were seamlessly integrated into the primary closet, adjacent to the primary bath. Despite the dark wood cabinetry, strategic lighting choices and lighter finishes were employed to enhance the perceived spaciousness of the rooms.
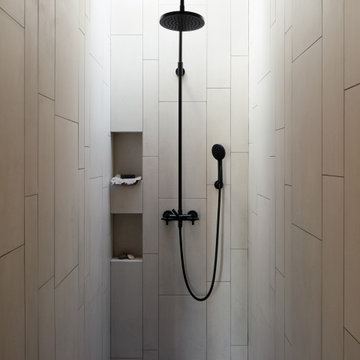
En-suite
Photo of a small contemporary ensuite bathroom in Hertfordshire with a built-in shower, a wall mounted toilet, white tiles, porcelain tiles, white walls, concrete flooring, a wall-mounted sink, grey floors, a hinged door, a wall niche, a single sink and a wood ceiling.
Photo of a small contemporary ensuite bathroom in Hertfordshire with a built-in shower, a wall mounted toilet, white tiles, porcelain tiles, white walls, concrete flooring, a wall-mounted sink, grey floors, a hinged door, a wall niche, a single sink and a wood ceiling.

A bright bathroom remodel and refurbishment. The clients wanted a lot of storage, a good size bath and a walk in wet room shower which we delivered. Their love of blue was noted and we accented it with yellow, teak furniture and funky black tapware
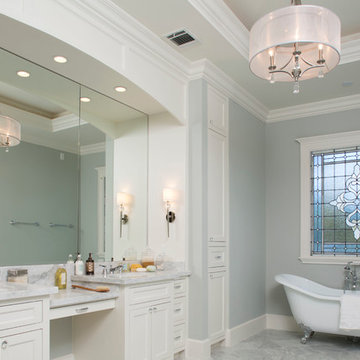
Felix Sanchez (www.felixsanchez.com)
This is an example of an expansive classic ensuite bathroom in Houston with recessed-panel cabinets, white cabinets, a claw-foot bath, grey walls, marble flooring, marble worktops, grey floors, grey worktops, a feature wall, double sinks, a built in vanity unit and a coffered ceiling.
This is an example of an expansive classic ensuite bathroom in Houston with recessed-panel cabinets, white cabinets, a claw-foot bath, grey walls, marble flooring, marble worktops, grey floors, grey worktops, a feature wall, double sinks, a built in vanity unit and a coffered ceiling.
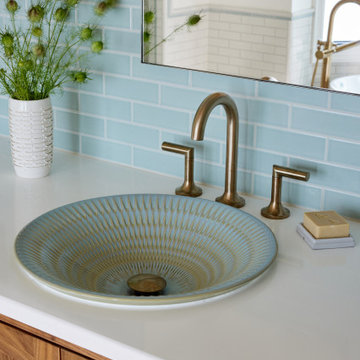
Master primary bathroom and closet renovation featuring blue subway tile, walnut wood and brass accents
This is an example of a large traditional ensuite bathroom in Dallas with beaded cabinets, medium wood cabinets, a freestanding bath, an alcove shower, blue tiles, ceramic tiles, ceramic flooring, a built-in sink, engineered stone worktops, a hinged door, white worktops, a wall niche, double sinks, a built in vanity unit and a wood ceiling.
This is an example of a large traditional ensuite bathroom in Dallas with beaded cabinets, medium wood cabinets, a freestanding bath, an alcove shower, blue tiles, ceramic tiles, ceramic flooring, a built-in sink, engineered stone worktops, a hinged door, white worktops, a wall niche, double sinks, a built in vanity unit and a wood ceiling.

This beautiful custom home was completed for clients that will enjoy this residence in the winter here in AZ. So many warm and inviting finishes, including the 3 tone cabinetry
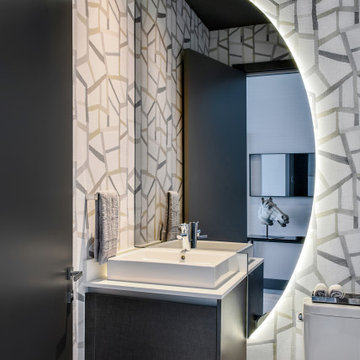
Design ideas for a small contemporary shower room bathroom in Miami with flat-panel cabinets, grey cabinets, a one-piece toilet, multi-coloured walls, marble flooring, a vessel sink, engineered stone worktops, multi-coloured floors, white worktops, a single sink, a floating vanity unit, a coffered ceiling and wallpapered walls.

After the second fallout of the Delta Variant amidst the COVID-19 Pandemic in mid 2021, our team working from home, and our client in quarantine, SDA Architects conceived Japandi Home.
The initial brief for the renovation of this pool house was for its interior to have an "immediate sense of serenity" that roused the feeling of being peaceful. Influenced by loneliness and angst during quarantine, SDA Architects explored themes of escapism and empathy which led to a “Japandi” style concept design – the nexus between “Scandinavian functionality” and “Japanese rustic minimalism” to invoke feelings of “art, nature and simplicity.” This merging of styles forms the perfect amalgamation of both function and form, centred on clean lines, bright spaces and light colours.
Grounded by its emotional weight, poetic lyricism, and relaxed atmosphere; Japandi Home aesthetics focus on simplicity, natural elements, and comfort; minimalism that is both aesthetically pleasing yet highly functional.
Japandi Home places special emphasis on sustainability through use of raw furnishings and a rejection of the one-time-use culture we have embraced for numerous decades. A plethora of natural materials, muted colours, clean lines and minimal, yet-well-curated furnishings have been employed to showcase beautiful craftsmanship – quality handmade pieces over quantitative throwaway items.
A neutral colour palette compliments the soft and hard furnishings within, allowing the timeless pieces to breath and speak for themselves. These calming, tranquil and peaceful colours have been chosen so when accent colours are incorporated, they are done so in a meaningful yet subtle way. Japandi home isn’t sparse – it’s intentional.
The integrated storage throughout – from the kitchen, to dining buffet, linen cupboard, window seat, entertainment unit, bed ensemble and walk-in wardrobe are key to reducing clutter and maintaining the zen-like sense of calm created by these clean lines and open spaces.
The Scandinavian concept of “hygge” refers to the idea that ones home is your cosy sanctuary. Similarly, this ideology has been fused with the Japanese notion of “wabi-sabi”; the idea that there is beauty in imperfection. Hence, the marriage of these design styles is both founded on minimalism and comfort; easy-going yet sophisticated. Conversely, whilst Japanese styles can be considered “sleek” and Scandinavian, “rustic”, the richness of the Japanese neutral colour palette aids in preventing the stark, crisp palette of Scandinavian styles from feeling cold and clinical.
Japandi Home’s introspective essence can ultimately be considered quite timely for the pandemic and was the quintessential lockdown project our team needed.

Photo of a large traditional ensuite bathroom in Other with recessed-panel cabinets, dark wood cabinets, a corner shower, black and white tiles, marble tiles, white walls, marble flooring, granite worktops, multi-coloured floors, a hinged door, black worktops, a shower bench, double sinks, a built in vanity unit and a wood ceiling.

Plan double vasques bois avec robinettrie encastrée pour alléger l'espace.
Deux miroirs avec tablettes pour optimiser les rangements.
Le chauffe eau est caché derrière le panneau bois, qui est amovible.

Création d'une salle d'eau avec sanitaire dans une mezzanine.
Contemporary grey and white shower room bathroom in Other with medium wood cabinets, a built-in shower, a wall mounted toilet, white tiles, mosaic tiles, white walls, medium hardwood flooring, a console sink, brown floors, a single sink, a built in vanity unit and a wood ceiling.
Contemporary grey and white shower room bathroom in Other with medium wood cabinets, a built-in shower, a wall mounted toilet, white tiles, mosaic tiles, white walls, medium hardwood flooring, a console sink, brown floors, a single sink, a built in vanity unit and a wood ceiling.
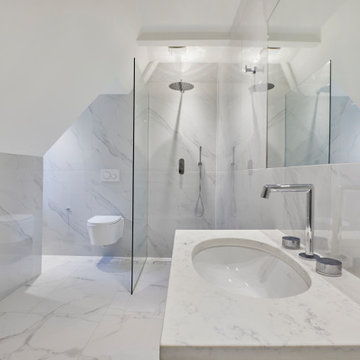
Small modern family bathroom in London with a floating vanity unit, an alcove shower, a one-piece toilet, ceramic tiles, an integrated sink, marble worktops, an open shower, a single sink and a coffered ceiling.
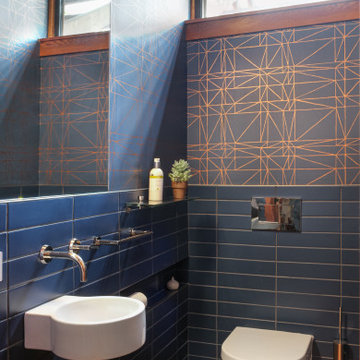
Medium sized retro shower room bathroom in San Francisco with blue cabinets, a wall mounted toilet, blue tiles, cement tiles, dark hardwood flooring, brown floors, a single sink, a floating vanity unit, a wood ceiling and wallpapered walls.
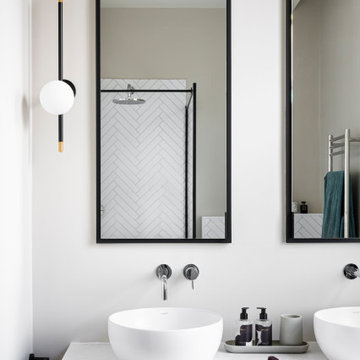
Photo of a large contemporary cream and black ensuite half tiled bathroom in London with flat-panel cabinets, brown cabinets, a walk-in shower, a wall mounted toilet, white tiles, porcelain tiles, beige walls, dark hardwood flooring, a console sink, limestone worktops, brown floors, an open shower, beige worktops, a wall niche, double sinks, a floating vanity unit and a coffered ceiling.
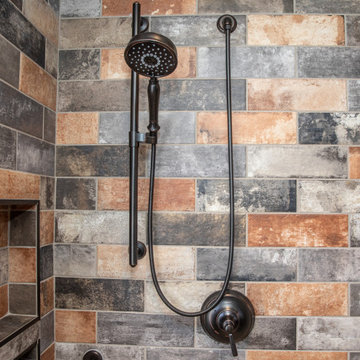
Rustic master bath spa with beautiful cabinetry, pebble tile and Helmsley Cambria Quartz. Topped off with Kohler Bancroft plumbing in Oil Rubbed Finish.
Bathroom with a Coffered Ceiling and a Wood Ceiling Ideas and Designs
7

 Shelves and shelving units, like ladder shelves, will give you extra space without taking up too much floor space. Also look for wire, wicker or fabric baskets, large and small, to store items under or next to the sink, or even on the wall.
Shelves and shelving units, like ladder shelves, will give you extra space without taking up too much floor space. Also look for wire, wicker or fabric baskets, large and small, to store items under or next to the sink, or even on the wall.  The sink, the mirror, shower and/or bath are the places where you might want the clearest and strongest light. You can use these if you want it to be bright and clear. Otherwise, you might want to look at some soft, ambient lighting in the form of chandeliers, short pendants or wall lamps. You could use accent lighting around your bath in the form to create a tranquil, spa feel, as well.
The sink, the mirror, shower and/or bath are the places where you might want the clearest and strongest light. You can use these if you want it to be bright and clear. Otherwise, you might want to look at some soft, ambient lighting in the form of chandeliers, short pendants or wall lamps. You could use accent lighting around your bath in the form to create a tranquil, spa feel, as well. 