Bathroom with a Coffered Ceiling and Wainscoting Ideas and Designs
Refine by:
Budget
Sort by:Popular Today
1 - 20 of 119 photos
Item 1 of 3

This is an example of a large traditional ensuite bathroom in Phoenix with recessed-panel cabinets, light wood cabinets, a freestanding bath, a walk-in shower, a bidet, white tiles, porcelain tiles, white walls, porcelain flooring, a submerged sink, marble worktops, grey floors, a hinged door, white worktops, a wall niche, double sinks, a freestanding vanity unit, a coffered ceiling and wainscoting.

The custom shower was with Frameless shower glass and border. The shower floor was from mosaic tile. We used natural stone and natural marble for the bathroom. With a single under-mount sink. Premade white cabinet shaker style, we customize it to fit the space. the bathroom contains a one-piece toilet. Small but functional design that meets customer expectations.
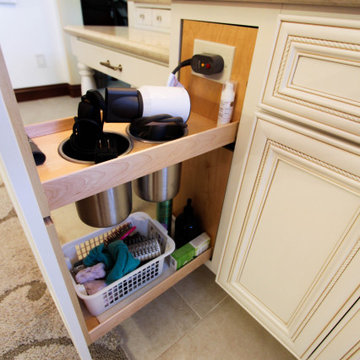
Traditional Large Master Bathroom with Two separate vanities, free-standing tub, walk-in curbless shower, and make-up vanity. Classic, elegant white cabinetry with an accent from Dura Supreme. Freestanding Tub from Victoria + Albert. California Faucets Plumbing Fixutres, Caesarstone Quartz - Taj Royale 5212, Ogee with Bullnose countertop edge, all porcelain tile, 20x20 floor tiles, 1x1 shower floor and wall accent tile, arabesque shaped wall tile in Crema Marfil from Bedrosians, grout from Prism - Alabaster, paint color is Benjamin Moore - Simply White in a Washable Matte Finish, Cabinetry Hardware is from Amerock - Sea Grass Collection.
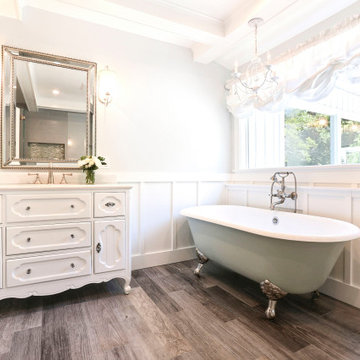
Modern adjustable balloon shades for two bathroom windows, brought softness and luxury to this fabulous space. The wonderful high quality embossed pure white fabric was perfect for these window treatments! Privacy or openness is easy with the pull-up design of one strong cord! The rods are also custom created for practical and secure operation, while showing off the beauty of the shades.

We really maximized space here. We moved a wall about 5 feet out and converted their basement into an amazing VRBO.
Design ideas for a medium sized ensuite bathroom in Seattle with shaker cabinets, grey cabinets, a freestanding bath, a double shower, a two-piece toilet, white tiles, ceramic tiles, grey walls, porcelain flooring, a submerged sink, granite worktops, brown floors, a sliding door, yellow worktops, a laundry area, double sinks, a freestanding vanity unit, a coffered ceiling and wainscoting.
Design ideas for a medium sized ensuite bathroom in Seattle with shaker cabinets, grey cabinets, a freestanding bath, a double shower, a two-piece toilet, white tiles, ceramic tiles, grey walls, porcelain flooring, a submerged sink, granite worktops, brown floors, a sliding door, yellow worktops, a laundry area, double sinks, a freestanding vanity unit, a coffered ceiling and wainscoting.

Photo of a medium sized contemporary ensuite bathroom in Salt Lake City with freestanding cabinets, black cabinets, a claw-foot bath, a walk-in shower, a two-piece toilet, white walls, vinyl flooring, an integrated sink, granite worktops, brown floors, an open shower, white worktops, a single sink, a built in vanity unit, a coffered ceiling and wainscoting.

Large ensuite bathroom in Other with recessed-panel cabinets, white cabinets, a claw-foot bath, a corner shower, a wall mounted toilet, white tiles, ceramic tiles, white walls, porcelain flooring, a submerged sink, marble worktops, white floors, a hinged door, white worktops, a shower bench, double sinks, a built in vanity unit, a coffered ceiling and wainscoting.
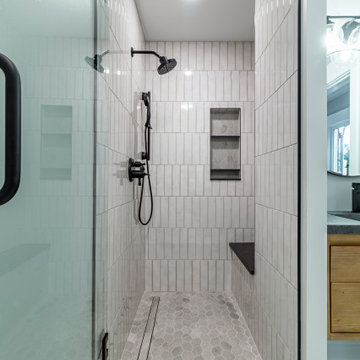
Classic ensuite bathroom in Chicago with flat-panel cabinets, medium wood cabinets, a corner shower, a one-piece toilet, grey tiles, ceramic tiles, grey walls, ceramic flooring, a built-in sink, quartz worktops, white floors, a hinged door, grey worktops, an enclosed toilet, a single sink, a floating vanity unit, a coffered ceiling and wainscoting.

One of Melrose Partners Designs' most notable rooms, the woman’s sanctuary, also known as the primary bathroom, features a juxtaposition of Restoration Hardware’s masculine tones and an elegant yet thoughtful interior layout. An expansive closet, vast stand-in shower, nickel stand-alone tub, and vanity with black and white polished nickel plumbing fixtures, all encompass this opulent interior space.
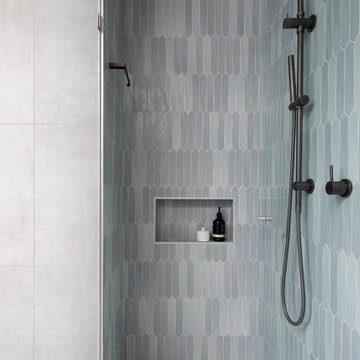
Texture in the shower. Hilary Bradford Photography.
Design ideas for a medium sized modern shower room bathroom in Melbourne with flat-panel cabinets, dark wood cabinets, an alcove shower, a wall mounted toilet, grey tiles, grey walls, a vessel sink, concrete worktops, grey floors, a hinged door, grey worktops, a single sink, a built in vanity unit, a coffered ceiling and wainscoting.
Design ideas for a medium sized modern shower room bathroom in Melbourne with flat-panel cabinets, dark wood cabinets, an alcove shower, a wall mounted toilet, grey tiles, grey walls, a vessel sink, concrete worktops, grey floors, a hinged door, grey worktops, a single sink, a built in vanity unit, a coffered ceiling and wainscoting.
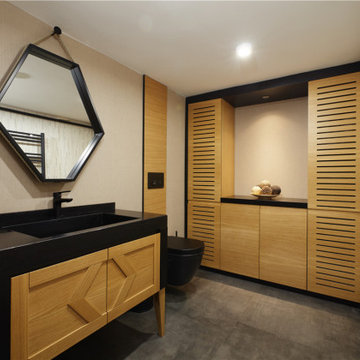
Photo of a medium sized ensuite bathroom in Montreal with shaker cabinets, blue cabinets, a claw-foot bath, an alcove shower, a two-piece toilet, grey tiles, limestone tiles, grey walls, laminate floors, a built-in sink, quartz worktops, brown floors, a shower curtain, multi-coloured worktops, a shower bench, double sinks, a built in vanity unit, a coffered ceiling and wainscoting.
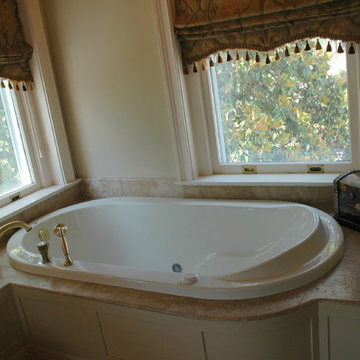
Exquisite spa tub with travertine top. The surround is bent wood with recessed panels.
This is an example of a large classic ensuite bathroom in Wilmington with white cabinets, a built-in bath, beige tiles, a submerged sink, onyx worktops, freestanding cabinets, a walk-in shower, a one-piece toilet, marble tiles, green walls, marble flooring, beige floors, a hinged door, red worktops, an enclosed toilet, a single sink, a freestanding vanity unit, a coffered ceiling and wainscoting.
This is an example of a large classic ensuite bathroom in Wilmington with white cabinets, a built-in bath, beige tiles, a submerged sink, onyx worktops, freestanding cabinets, a walk-in shower, a one-piece toilet, marble tiles, green walls, marble flooring, beige floors, a hinged door, red worktops, an enclosed toilet, a single sink, a freestanding vanity unit, a coffered ceiling and wainscoting.
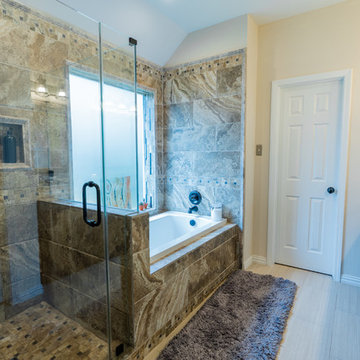
(Shower & Tub Overlook)
Transitional compact Master bath remodeling with a beautiful design. Custom dark wood double under mount sinks vanity type with the granite countertop and LED mirrors. The built-in vanity was with raised panel. The tile was from porcelain (Made in the USA) to match the overall color theme. The bathroom also includes a drop-in bathtub and a one-pieces toilet. The flooring was from porcelain with the same beige color to match the overall color theme.
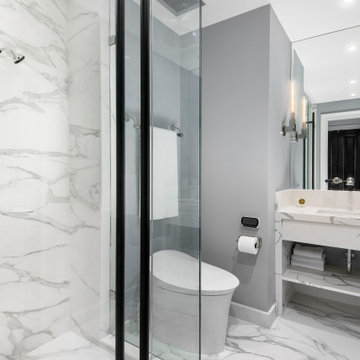
One of Melrose Partners Designs' most notable rooms, the woman’s sanctuary, also known as the primary bathroom, features a juxtaposition of Restoration Hardware’s masculine tones and an elegant yet thoughtful interior layout. An expansive closet, vast stand-in shower, nickel stand-alone tub, and vanity with black and white polished nickel plumbing fixtures, all encompass this opulent interior space.
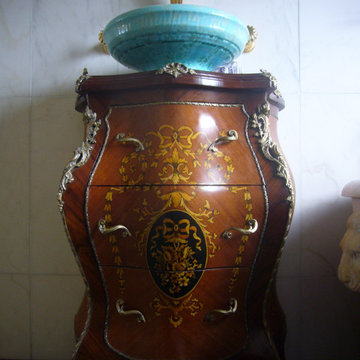
A complete reproduction of an ancient roman style bathroom , including solid clawfoot bath carved from marble.
A french antique side table was converted into a vanity.
Mosaic floor was designed and measured on site here in Sydney and made in Milan Italy , then imported in sheets for installation.
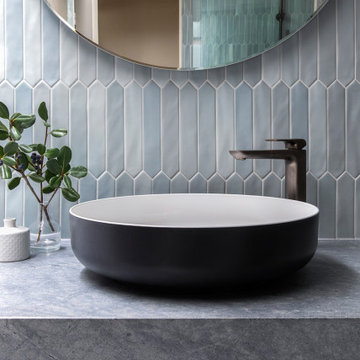
Delightful details and materials. Hilary Bradford Photography.
Photo of a medium sized modern shower room bathroom in Melbourne with flat-panel cabinets, dark wood cabinets, an alcove shower, a wall mounted toilet, blue tiles, grey walls, a vessel sink, concrete worktops, grey floors, a hinged door, grey worktops, a single sink, a built in vanity unit, a coffered ceiling and wainscoting.
Photo of a medium sized modern shower room bathroom in Melbourne with flat-panel cabinets, dark wood cabinets, an alcove shower, a wall mounted toilet, blue tiles, grey walls, a vessel sink, concrete worktops, grey floors, a hinged door, grey worktops, a single sink, a built in vanity unit, a coffered ceiling and wainscoting.
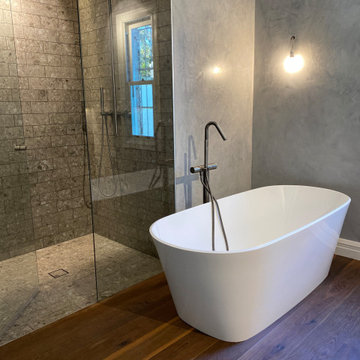
Italian tiles, custom cut. Hardwood floors. Corian vanity.
This is an example of a large modern ensuite bathroom with freestanding cabinets, grey cabinets, a freestanding bath, an alcove shower, a wall mounted toilet, grey tiles, ceramic tiles, grey walls, dark hardwood flooring, an integrated sink, engineered stone worktops, brown floors, a hinged door, white worktops, a wall niche, double sinks, a floating vanity unit, a coffered ceiling and wainscoting.
This is an example of a large modern ensuite bathroom with freestanding cabinets, grey cabinets, a freestanding bath, an alcove shower, a wall mounted toilet, grey tiles, ceramic tiles, grey walls, dark hardwood flooring, an integrated sink, engineered stone worktops, brown floors, a hinged door, white worktops, a wall niche, double sinks, a floating vanity unit, a coffered ceiling and wainscoting.
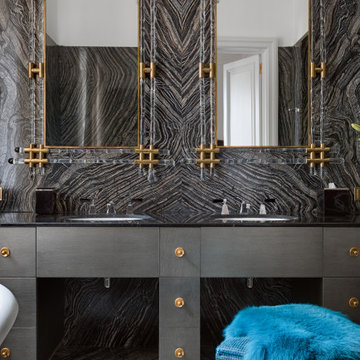
Этот интерьер – переплетение богатого опыта дизайнера, отменного вкуса заказчицы, тонко подобранных антикварных и современных элементов.
Началось все с того, что в студию Юрия Зименко обратилась заказчица, которая точно знала, что хочет получить и была настроена активно участвовать в подборе предметного наполнения. Апартаменты, расположенные в исторической части Киева, требовали незначительной корректировки планировочного решения. И дизайнер легко адаптировал функционал квартиры под сценарий жизни конкретной семьи. Сегодня общая площадь 200 кв. м разделена на гостиную с двумя входами-выходами (на кухню и в коридор), спальню, гардеробную, ванную комнату, детскую с отдельной ванной комнатой и гостевой санузел.
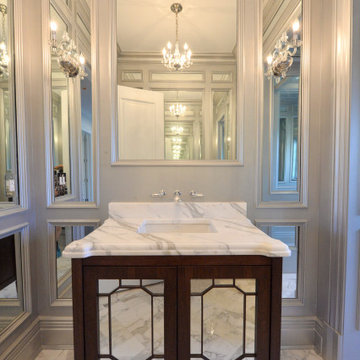
A transitional white kitchen, with dark wood floors, in Rio Vista Cresskill, MJ, with a custom stainless steel hood, white cabinets, porcelain counters and backsplash and natural stone island. Modern shaker door style, paneled appliances and hidden storage, on both sides of the range, behind the backsplash. DOCA cabinets.
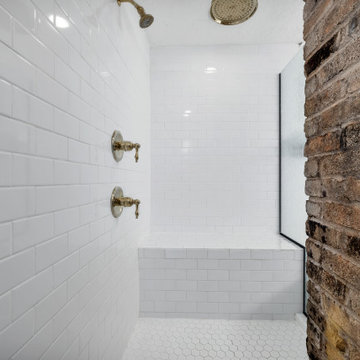
This is an example of a medium sized contemporary ensuite bathroom in Salt Lake City with a claw-foot bath, a walk-in shower, a two-piece toilet, white tiles, ceramic tiles, white walls, vinyl flooring, brown floors, an open shower, a built in vanity unit, a coffered ceiling and wainscoting.
Bathroom with a Coffered Ceiling and Wainscoting Ideas and Designs
1

 Shelves and shelving units, like ladder shelves, will give you extra space without taking up too much floor space. Also look for wire, wicker or fabric baskets, large and small, to store items under or next to the sink, or even on the wall.
Shelves and shelving units, like ladder shelves, will give you extra space without taking up too much floor space. Also look for wire, wicker or fabric baskets, large and small, to store items under or next to the sink, or even on the wall.  The sink, the mirror, shower and/or bath are the places where you might want the clearest and strongest light. You can use these if you want it to be bright and clear. Otherwise, you might want to look at some soft, ambient lighting in the form of chandeliers, short pendants or wall lamps. You could use accent lighting around your bath in the form to create a tranquil, spa feel, as well.
The sink, the mirror, shower and/or bath are the places where you might want the clearest and strongest light. You can use these if you want it to be bright and clear. Otherwise, you might want to look at some soft, ambient lighting in the form of chandeliers, short pendants or wall lamps. You could use accent lighting around your bath in the form to create a tranquil, spa feel, as well. 