Bathroom with a Console Sink and a Floating Vanity Unit Ideas and Designs
Refine by:
Budget
Sort by:Popular Today
21 - 40 of 1,478 photos
Item 1 of 3
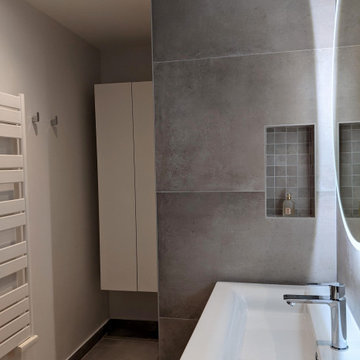
Une très belle vasque en céramique et une niche à parfum dans la paroi mitoyenne avec la douche. Au fond de la salle de bain, un grand placard suspendu assorti au meuble-vasque
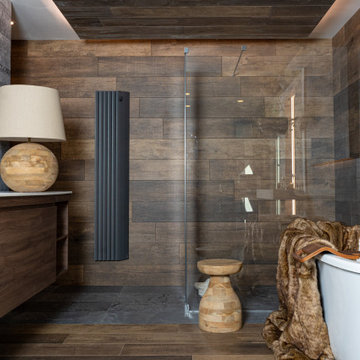
Photo of a large rustic ensuite bathroom in Nice with medium wood cabinets, a built-in bath, a built-in shower, a wall mounted toilet, brown tiles, limestone tiles, brown walls, a console sink, brown floors, an open shower, white worktops, a single sink and a floating vanity unit.

Photo of a medium sized contemporary ensuite bathroom in London with flat-panel cabinets, beige cabinets, a walk-in shower, a wall mounted toilet, white tiles, ceramic tiles, beige walls, ceramic flooring, a console sink, quartz worktops, multi-coloured floors, an open shower, grey worktops, feature lighting, double sinks and a floating vanity unit.

The client was looking for a woodland aesthetic for this master en-suite. The green textured tiles and dark wenge wood tiles were the perfect combination to bring this idea to life. The wall mounted vanity, wall mounted toilet, tucked away towel warmer and wetroom shower allowed for the floor area to feel much more spacious and gave the room much more breathability. The bronze mirror was the feature needed to give this master en-suite that finishing touch.
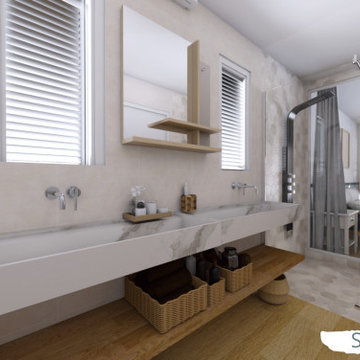
Et si on rêvait de vivre en bord de mer? Qui plus est, sur une belle île : la Guadeloupe, par exemple! Maureen et Nico l'ont fait! Ils ont décidé de faire construire cette belle villa sur l'île aux belles eaux et de se faire aider par WherDeco! Une réalisation totale qui ne manque pas de charme. Qu'en pensez-vous?
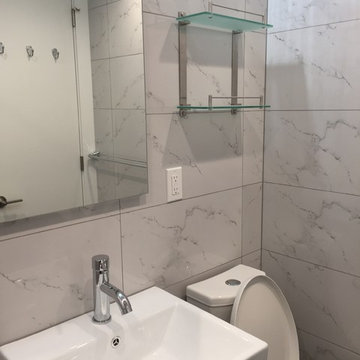
Inspiration for a medium sized modern cream and black ensuite bathroom in New York with shaker cabinets, black cabinets, a double shower, a one-piece toilet, white tiles, stone tiles, white walls, a console sink, tiled worktops, black floors, a shower curtain, white worktops, a single sink, a floating vanity unit and a vaulted ceiling.

Photo : BCDF Studio
Medium sized contemporary ensuite bathroom in Paris with flat-panel cabinets, light wood cabinets, white tiles, metro tiles, white walls, multi-coloured floors, white worktops, a walk-in shower, cement flooring, a console sink, solid surface worktops, a hinged door, a wall niche, a single sink and a floating vanity unit.
Medium sized contemporary ensuite bathroom in Paris with flat-panel cabinets, light wood cabinets, white tiles, metro tiles, white walls, multi-coloured floors, white worktops, a walk-in shower, cement flooring, a console sink, solid surface worktops, a hinged door, a wall niche, a single sink and a floating vanity unit.
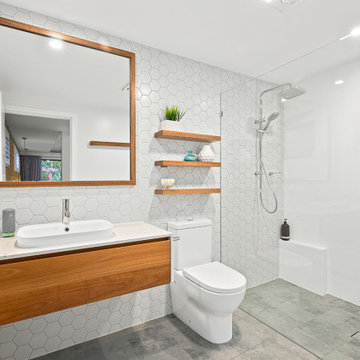
Design ideas for a medium sized contemporary family bathroom in Other with flat-panel cabinets, medium wood cabinets, a walk-in shower, a one-piece toilet, white tiles, ceramic tiles, white walls, ceramic flooring, a console sink, solid surface worktops, grey floors, an open shower, white worktops, a single sink and a floating vanity unit.
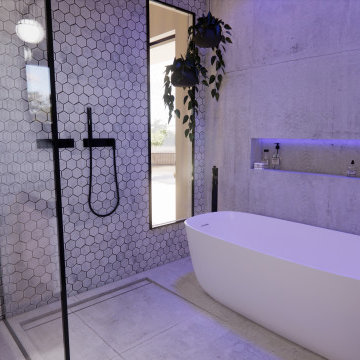
Conception de la salle de bain d'une suite parentale
Design ideas for a large modern grey and white wet room bathroom in Lyon with beaded cabinets, white cabinets, a built-in bath, a wall mounted toilet, grey tiles, ceramic tiles, ceramic flooring, a console sink, concrete worktops, grey floors, an open shower, grey worktops, a wall niche, double sinks, a floating vanity unit and beige walls.
Design ideas for a large modern grey and white wet room bathroom in Lyon with beaded cabinets, white cabinets, a built-in bath, a wall mounted toilet, grey tiles, ceramic tiles, ceramic flooring, a console sink, concrete worktops, grey floors, an open shower, grey worktops, a wall niche, double sinks, a floating vanity unit and beige walls.

Une maison de maître du XIXème, entièrement rénovée, aménagée et décorée pour démarrer une nouvelle vie. Le RDC est repensé avec de nouveaux espaces de vie et une belle cuisine ouverte ainsi qu’un bureau indépendant. Aux étages, six chambres sont aménagées et optimisées avec deux salles de bains très graphiques. Le tout en parfaite harmonie et dans un style naturellement chic.

Nous avons réussi à créer la salle de bain de la chambre des filles dans un ancien placard
This is an example of a small contemporary family bathroom in Paris with beaded cabinets, a single sink, a floating vanity unit, white cabinets, an alcove bath, pink tiles, ceramic tiles, pink walls, a console sink, white floors, an open shower, white worktops and a shower bench.
This is an example of a small contemporary family bathroom in Paris with beaded cabinets, a single sink, a floating vanity unit, white cabinets, an alcove bath, pink tiles, ceramic tiles, pink walls, a console sink, white floors, an open shower, white worktops and a shower bench.

bespoke vanity unit
wall mounted fittings
steam room
shower room
encaustic tile
marble tile
vola taps
matte black fixtures
oak vanity
marble vanity top

This is an example of a large mediterranean ensuite bathroom in Marseille with flat-panel cabinets, white cabinets, a built-in bath, a built-in shower, a two-piece toilet, grey tiles, marble tiles, white walls, marble flooring, a console sink, grey floors, a sliding door, white worktops, a single sink, a floating vanity unit and exposed beams.

OASIS VÉGÉTALE
Rénovation complète d'une salle de bain, on transforme une ancienne cuisine en salle de bain.
Une ambiance zen pour favoriser le bien-être et inciter à la détente.
Décoration épurée, matériaux naturels et chaleureux, jeux de textures, éclairage tamisé ... et pour apporter un esprit "jungle" et favoriser l'évasion on fait rentrer des plantes vertes grâce au magnifique mur végétal qui fait écho au palmier du jardin.
Baignoire ilot, design et confortable qui invite au repos et à la détente
Prêt pour une bulle de détente ?

Rénovation de la salle de bain dans les tons beige et gris avec mosaïque, laiton et formes arrondies
This is an example of a medium sized traditional shower room bathroom in Paris with beige cabinets, a submerged bath, grey tiles, mosaic tiles, beige walls, ceramic flooring, a console sink, solid surface worktops, beige floors, white worktops, double sinks and a floating vanity unit.
This is an example of a medium sized traditional shower room bathroom in Paris with beige cabinets, a submerged bath, grey tiles, mosaic tiles, beige walls, ceramic flooring, a console sink, solid surface worktops, beige floors, white worktops, double sinks and a floating vanity unit.

Project Description:
Step into the embrace of nature with our latest bathroom design, "Jungle Retreat." This expansive bathroom is a harmonious fusion of luxury, functionality, and natural elements inspired by the lush greenery of the jungle.
Bespoke His and Hers Black Marble Porcelain Basins:
The focal point of the space is a his & hers bespoke black marble porcelain basin atop a 160cm double drawer basin unit crafted in Italy. The real wood veneer with fluted detailing adds a touch of sophistication and organic charm to the design.
Brushed Brass Wall-Mounted Basin Mixers:
Wall-mounted basin mixers in brushed brass with scrolled detailing on the handles provide a luxurious touch, creating a visual link to the inspiration drawn from the jungle. The juxtaposition of black marble and brushed brass adds a layer of opulence.
Jungle and Nature Inspiration:
The design draws inspiration from the jungle and nature, incorporating greens, wood elements, and stone components. The overall palette reflects the serenity and vibrancy found in natural surroundings.
Spacious Walk-In Shower:
A generously sized walk-in shower is a centrepiece, featuring tiled flooring and a rain shower. The design includes niches for toiletry storage, ensuring a clutter-free environment and adding functionality to the space.
Floating Toilet and Basin Unit:
Both the toilet and basin unit float above the floor, contributing to the contemporary and open feel of the bathroom. This design choice enhances the sense of space and allows for easy maintenance.
Natural Light and Large Window:
A large window allows ample natural light to flood the space, creating a bright and airy atmosphere. The connection with the outdoors brings an additional layer of tranquillity to the design.
Concrete Pattern Tiles in Green Tone:
Wall and floor tiles feature a concrete pattern in a calming green tone, echoing the lush foliage of the jungle. This choice not only adds visual interest but also contributes to the overall theme of nature.
Linear Wood Feature Tile Panel:
A linear wood feature tile panel, offset behind the basin unit, creates a cohesive and matching look. This detail complements the fluted front of the basin unit, harmonizing with the overall design.
"Jungle Retreat" is a testament to the seamless integration of luxury and nature, where bespoke craftsmanship meets organic inspiration. This bathroom invites you to unwind in a space that transcends the ordinary, offering a tranquil retreat within the comforts of your home.

Design ideas for a medium sized contemporary ensuite half tiled bathroom in London with flat-panel cabinets, beige cabinets, a walk-in shower, a wall mounted toilet, white tiles, ceramic tiles, beige walls, ceramic flooring, a console sink, quartz worktops, multi-coloured floors, an open shower, grey worktops, feature lighting, double sinks and a floating vanity unit.

Embarking on the design journey of Wabi Sabi Refuge, I immersed myself in the profound quest for tranquility and harmony. This project became a testament to the pursuit of a tranquil haven that stirs a deep sense of calm within. Guided by the essence of wabi-sabi, my intention was to curate Wabi Sabi Refuge as a sacred space that nurtures an ethereal atmosphere, summoning a sincere connection with the surrounding world. Deliberate choices of muted hues and minimalist elements foster an environment of uncluttered serenity, encouraging introspection and contemplation. Embracing the innate imperfections and distinctive qualities of the carefully selected materials and objects added an exquisite touch of organic allure, instilling an authentic reverence for the beauty inherent in nature's creations. Wabi Sabi Refuge serves as a sanctuary, an evocative invitation for visitors to embrace the sublime simplicity, find solace in the imperfect, and uncover the profound and tranquil beauty that wabi-sabi unveils.

En-suite bathroom with open shower and seamless design.
Inspiration for a medium sized modern family bathroom in London with flat-panel cabinets, brown cabinets, a corner shower, a wall mounted toilet, white tiles, ceramic tiles, concrete flooring, a console sink, granite worktops, grey floors, an open shower, beige worktops, a laundry area and a floating vanity unit.
Inspiration for a medium sized modern family bathroom in London with flat-panel cabinets, brown cabinets, a corner shower, a wall mounted toilet, white tiles, ceramic tiles, concrete flooring, a console sink, granite worktops, grey floors, an open shower, beige worktops, a laundry area and a floating vanity unit.
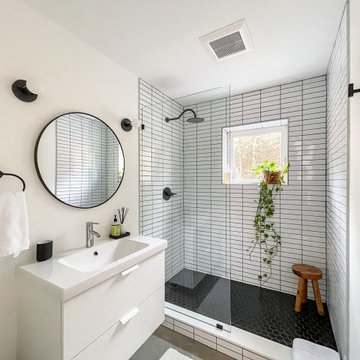
Photo of a contemporary bathroom in New York with flat-panel cabinets, white cabinets, an alcove shower, white tiles, white walls, a console sink, grey floors, an open shower, white worktops, a single sink and a floating vanity unit.
Bathroom with a Console Sink and a Floating Vanity Unit Ideas and Designs
2

 Shelves and shelving units, like ladder shelves, will give you extra space without taking up too much floor space. Also look for wire, wicker or fabric baskets, large and small, to store items under or next to the sink, or even on the wall.
Shelves and shelving units, like ladder shelves, will give you extra space without taking up too much floor space. Also look for wire, wicker or fabric baskets, large and small, to store items under or next to the sink, or even on the wall.  The sink, the mirror, shower and/or bath are the places where you might want the clearest and strongest light. You can use these if you want it to be bright and clear. Otherwise, you might want to look at some soft, ambient lighting in the form of chandeliers, short pendants or wall lamps. You could use accent lighting around your bath in the form to create a tranquil, spa feel, as well.
The sink, the mirror, shower and/or bath are the places where you might want the clearest and strongest light. You can use these if you want it to be bright and clear. Otherwise, you might want to look at some soft, ambient lighting in the form of chandeliers, short pendants or wall lamps. You could use accent lighting around your bath in the form to create a tranquil, spa feel, as well. 