Bathroom with a Console Sink and an Open Shower Ideas and Designs
Refine by:
Budget
Sort by:Popular Today
161 - 180 of 2,512 photos
Item 1 of 3
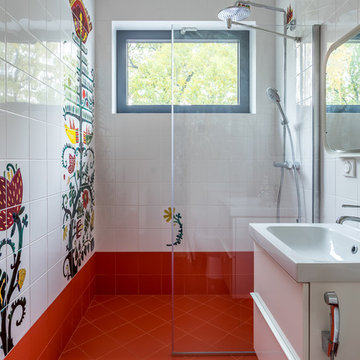
Дизайнерское решение ванной комнаты для девочки, загородный дом в скандинавском стиле. Особый уют и атмосферу создает наличие окна в ванной комнате. Небольшая площадь 4,5м2 позволили разместить душевую кабину, умывальник с тумбой, унитаз. Высокий потолок в таком небольшом и вытянутом помещении нельзя назвать плюсом. Этот вопрос дизайнеры решили делением отделки стен на разные материалы и цветовые акценты. Высокий плиточный плинтус, в цвет пола, визуально расширил пространство. Сочетание плитки и покраски в отделки стен вносят разнообразие. Дизайнеры отказались от использования поддона в душевой и возведения капитальной стены, в качестве душевой перегородки. Поддон сильно загромождал бы небольшое помещение, а прозрачная стеклянная перегородка прекрасно выполняет функцию изоляции от брызг и пропускает естественный свет от окна, не меняя геометрию комнаты. Лаконичную белую кафельную поверхность Кристина Шкварина декорировала яркой росписью в своей керамической мастерской. Цветочный орнамент с птицами, стилизован под диковинные растения из сказочного сада. Такие небольшие яркие акценты доставляют веселье и радость маленьким пользователям. Кристина Шкварина, Юлия Русских, фотограф Василий Буланов.
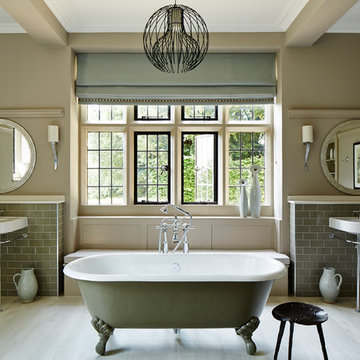
Inspiration for a medium sized classic ensuite bathroom in London with grey tiles, metro tiles, a claw-foot bath, a shower/bath combination, beige walls, light hardwood flooring, a console sink, beige floors and an open shower.
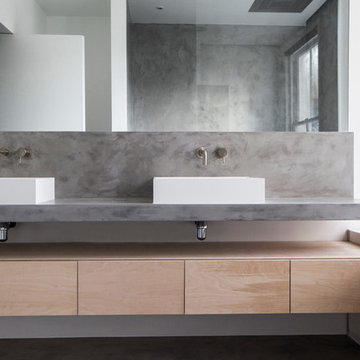
Sfelab
Photo of a medium sized modern ensuite bathroom in London with flat-panel cabinets, light wood cabinets, a freestanding bath, a walk-in shower, a one-piece toilet, white walls, concrete flooring, a console sink, concrete worktops, grey floors and an open shower.
Photo of a medium sized modern ensuite bathroom in London with flat-panel cabinets, light wood cabinets, a freestanding bath, a walk-in shower, a one-piece toilet, white walls, concrete flooring, a console sink, concrete worktops, grey floors and an open shower.
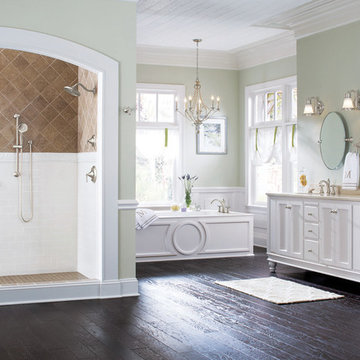
Moen Wynford Collection
Design ideas for a large traditional ensuite wet room bathroom in Austin with a console sink, recessed-panel cabinets, white cabinets, white walls, dark hardwood flooring, a built-in bath, a two-piece toilet, white tiles, metro tiles and an open shower.
Design ideas for a large traditional ensuite wet room bathroom in Austin with a console sink, recessed-panel cabinets, white cabinets, white walls, dark hardwood flooring, a built-in bath, a two-piece toilet, white tiles, metro tiles and an open shower.
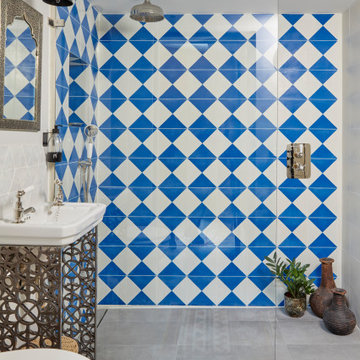
Inspiration for an eclectic bathroom in London with a built-in shower, blue tiles, white tiles, white walls, a console sink, grey floors, an open shower, a single sink and a freestanding vanity unit.

Design ideas for a large contemporary cream and black ensuite half tiled bathroom in London with flat-panel cabinets, brown cabinets, a walk-in shower, a wall mounted toilet, white tiles, porcelain tiles, beige walls, dark hardwood flooring, a console sink, limestone worktops, brown floors, an open shower, beige worktops, a wall niche, double sinks, a floating vanity unit and a coffered ceiling.

Design ideas for a medium sized contemporary ensuite wet room bathroom in Other with white cabinets, a wall mounted toilet, white tiles, ceramic tiles, ceramic flooring, a console sink, engineered stone worktops, white floors, an open shower, white worktops, a wall niche, a single sink and a floating vanity unit.

This traditional white bathroom beautifully incorporates white subway tile and marble accents. The black and white marble floor compliments the black tiles used to frame the decorative marble shower accent tiles and mirror. Completed with chrome fixtures, this black and white bathroom is undoubtedly elegant.
Learn more about Chris Ebert, the Normandy Remodeling Designer who created this space, and other projects that Chris has created: https://www.normandyremodeling.com/team/christopher-ebert
Photo Credit: Normandy Remodeling
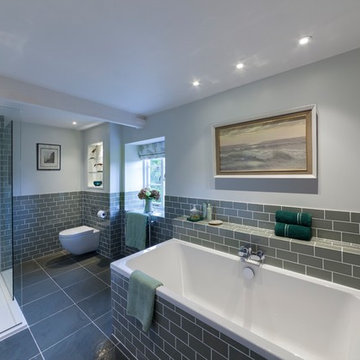
Earl Smith Photography
Photo of a medium sized farmhouse ensuite bathroom in Oxfordshire with a walk-in shower, a bidet, white tiles, marble tiles, white walls, porcelain flooring, a console sink, grey floors and an open shower.
Photo of a medium sized farmhouse ensuite bathroom in Oxfordshire with a walk-in shower, a bidet, white tiles, marble tiles, white walls, porcelain flooring, a console sink, grey floors and an open shower.

Newport 653
Inspiration for a large traditional ensuite half tiled bathroom in Charleston with a freestanding bath, white tiles, metro tiles, porcelain flooring, a corner shower, a two-piece toilet, an open shower, light wood cabinets, white walls, a console sink and grey floors.
Inspiration for a large traditional ensuite half tiled bathroom in Charleston with a freestanding bath, white tiles, metro tiles, porcelain flooring, a corner shower, a two-piece toilet, an open shower, light wood cabinets, white walls, a console sink and grey floors.

Small transitional modern bathroom with teal floor tile. Photo by: Pixie Interiors
Design ideas for a medium sized contemporary shower room bathroom in New York with an alcove shower, a one-piece toilet, grey tiles, white tiles, grey walls, cement flooring, blue floors, an open shower, flat-panel cabinets, white cabinets, metro tiles, a console sink and white worktops.
Design ideas for a medium sized contemporary shower room bathroom in New York with an alcove shower, a one-piece toilet, grey tiles, white tiles, grey walls, cement flooring, blue floors, an open shower, flat-panel cabinets, white cabinets, metro tiles, a console sink and white worktops.

The tub utilizes as fixed shower glass in lieu of a rod and curtain. The bathroom is designed with long subway tiles and a large niche with ample space for bathing needs.

Nous avons réussi à créer la salle de bain de la chambre des filles dans un ancien placard
This is an example of a small contemporary family bathroom in Paris with beaded cabinets, a single sink, a floating vanity unit, white cabinets, an alcove bath, pink tiles, ceramic tiles, pink walls, a console sink, white floors, an open shower, white worktops and a shower bench.
This is an example of a small contemporary family bathroom in Paris with beaded cabinets, a single sink, a floating vanity unit, white cabinets, an alcove bath, pink tiles, ceramic tiles, pink walls, a console sink, white floors, an open shower, white worktops and a shower bench.

Complete bathroom remodel - The bathroom was completely gutted to studs. A curb-less stall shower was added with a glass panel instead of a shower door. This creates a barrier free space maintaining the light and airy feel of the complete interior remodel. The fireclay tile is recessed into the wall allowing for a clean finish without the need for bull nose tile. The light finishes are grounded with a wood vanity and then all tied together with oil rubbed bronze faucets.

Clean contemporary interior design of a bathroom in a tall and awkwardly skinny space.
Design ideas for a medium sized contemporary shower room bathroom in London with light wood cabinets, a walk-in shower, a wall mounted toilet, white tiles, cement tiles, white walls, ceramic flooring, a console sink, concrete worktops, multi-coloured floors, an open shower, grey worktops, a single sink and a vaulted ceiling.
Design ideas for a medium sized contemporary shower room bathroom in London with light wood cabinets, a walk-in shower, a wall mounted toilet, white tiles, cement tiles, white walls, ceramic flooring, a console sink, concrete worktops, multi-coloured floors, an open shower, grey worktops, a single sink and a vaulted ceiling.
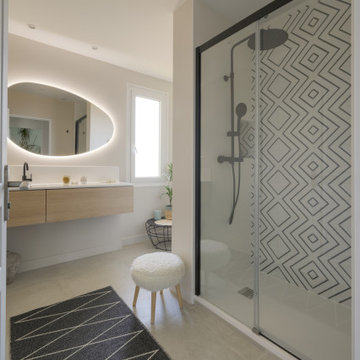
La conception de la salle de bain a été conservé car elle était fonctionnelle avec douche et baignoire. L'ambiance a été conçue de manière à créer une atmosphère chaleureuse et apaisante. Le miroir rétroéclairé permet de créer une lumière tamisée plus agréable au quotidien. La faïence du fond de la douche a été choisie graphique pour faire ressortir cette zone et apporter une touche d'originalité. Le côté graphique reprend l'esprit du panoramique de l'entrée.

This is an example of a world-inspired bathroom in Other with a corner bath, a walk-in shower, white walls, a console sink, brown floors, an open shower and white tiles.

Bedwardine Road is our epic renovation and extension of a vast Victorian villa in Crystal Palace, south-east London.
Traditional architectural details such as flat brick arches and a denticulated brickwork entablature on the rear elevation counterbalance a kitchen that feels like a New York loft, complete with a polished concrete floor, underfloor heating and floor to ceiling Crittall windows.
Interiors details include as a hidden “jib” door that provides access to a dressing room and theatre lights in the master bathroom.

Teak floored shower
This is an example of a large rustic bathroom in New York with a console sink, light wood cabinets, wooden worktops, a walk-in shower, a wall mounted toilet, grey tiles, cement tiles, grey walls, dark hardwood flooring, an open shower and brown worktops.
This is an example of a large rustic bathroom in New York with a console sink, light wood cabinets, wooden worktops, a walk-in shower, a wall mounted toilet, grey tiles, cement tiles, grey walls, dark hardwood flooring, an open shower and brown worktops.
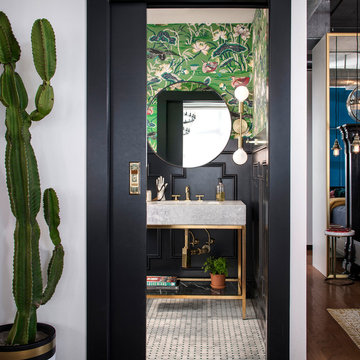
These young hip professional clients love to travel and wanted a home where they could showcase the items that they've collected abroad. Their fun and vibrant personalities are expressed in every inch of the space, which was personalized down to the smallest details. Just like they are up for adventure in life, they were up for for adventure in the design and the outcome was truly one-of-kind.
Photo by Chipper Hatter
Bathroom with a Console Sink and an Open Shower Ideas and Designs
9

 Shelves and shelving units, like ladder shelves, will give you extra space without taking up too much floor space. Also look for wire, wicker or fabric baskets, large and small, to store items under or next to the sink, or even on the wall.
Shelves and shelving units, like ladder shelves, will give you extra space without taking up too much floor space. Also look for wire, wicker or fabric baskets, large and small, to store items under or next to the sink, or even on the wall.  The sink, the mirror, shower and/or bath are the places where you might want the clearest and strongest light. You can use these if you want it to be bright and clear. Otherwise, you might want to look at some soft, ambient lighting in the form of chandeliers, short pendants or wall lamps. You could use accent lighting around your bath in the form to create a tranquil, spa feel, as well.
The sink, the mirror, shower and/or bath are the places where you might want the clearest and strongest light. You can use these if you want it to be bright and clear. Otherwise, you might want to look at some soft, ambient lighting in the form of chandeliers, short pendants or wall lamps. You could use accent lighting around your bath in the form to create a tranquil, spa feel, as well. 