Bathroom with a Corner Bath and a Submerged Sink Ideas and Designs
Refine by:
Budget
Sort by:Popular Today
41 - 60 of 7,256 photos
Item 1 of 3
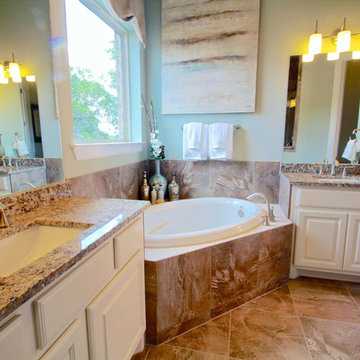
Master Bathroom
Large traditional ensuite bathroom in Austin with a submerged sink, white cabinets, a corner bath, brown tiles, green walls and ceramic flooring.
Large traditional ensuite bathroom in Austin with a submerged sink, white cabinets, a corner bath, brown tiles, green walls and ceramic flooring.

Photo Credit: Ron Rosenzweig
Expansive modern ensuite bathroom in Miami with flat-panel cabinets, an alcove shower, black cabinets, a corner bath, beige tiles, marble tiles, beige walls, marble flooring, a submerged sink, limestone worktops, beige floors, a hinged door and black worktops.
Expansive modern ensuite bathroom in Miami with flat-panel cabinets, an alcove shower, black cabinets, a corner bath, beige tiles, marble tiles, beige walls, marble flooring, a submerged sink, limestone worktops, beige floors, a hinged door and black worktops.
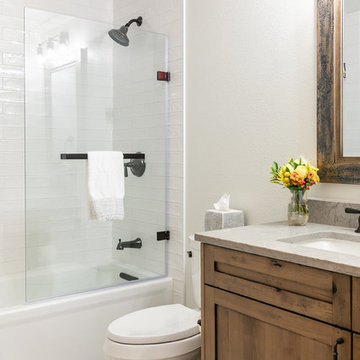
The bathrooms in this Golden, Colorado, home are a mix of rustic and refined design — such as this copper vessel sink set against a wood shiplap wall, neutral color palettes, and bronze hardware:
Project designed by Denver, Colorado interior designer Margarita Bravo. She serves Denver as well as surrounding areas such as Cherry Hills Village, Englewood, Greenwood Village, and Bow Mar.
For more about MARGARITA BRAVO, click here: https://www.margaritabravo.com/
To learn more about this project, click here:
https://www.margaritabravo.com/portfolio/modern-rustic-bathrooms-colorado/
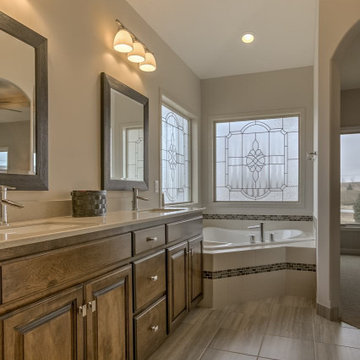
47"x47" Victorian Private Elegance glass windows. Luxurious decorative glass windows feature double- or -triple-glazed construction and dramatically enhance the look of any room in the home. Options include elegant metal caming, wrought iron decadence, light-filtering silkscreens, and a choice of privacy levels to suit the use of the room.
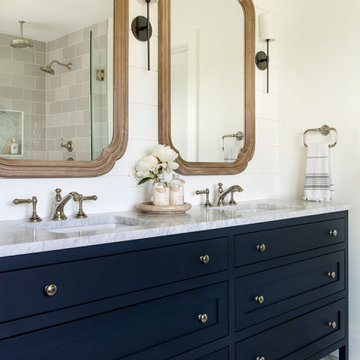
Our Seattle studio designed this stunning 5,000+ square foot Snohomish home to make it comfortable and fun for a wonderful family of six.
On the main level, our clients wanted a mudroom. So we removed an unused hall closet and converted the large full bathroom into a powder room. This allowed for a nice landing space off the garage entrance. We also decided to close off the formal dining room and convert it into a hidden butler's pantry. In the beautiful kitchen, we created a bright, airy, lively vibe with beautiful tones of blue, white, and wood. Elegant backsplash tiles, stunning lighting, and sleek countertops complete the lively atmosphere in this kitchen.
On the second level, we created stunning bedrooms for each member of the family. In the primary bedroom, we used neutral grasscloth wallpaper that adds texture, warmth, and a bit of sophistication to the space creating a relaxing retreat for the couple. We used rustic wood shiplap and deep navy tones to define the boys' rooms, while soft pinks, peaches, and purples were used to make a pretty, idyllic little girls' room.
In the basement, we added a large entertainment area with a show-stopping wet bar, a large plush sectional, and beautifully painted built-ins. We also managed to squeeze in an additional bedroom and a full bathroom to create the perfect retreat for overnight guests.
For the decor, we blended in some farmhouse elements to feel connected to the beautiful Snohomish landscape. We achieved this by using a muted earth-tone color palette, warm wood tones, and modern elements. The home is reminiscent of its spectacular views – tones of blue in the kitchen, primary bathroom, boys' rooms, and basement; eucalyptus green in the kids' flex space; and accents of browns and rust throughout.
---Project designed by interior design studio Kimberlee Marie Interiors. They serve the Seattle metro area including Seattle, Bellevue, Kirkland, Medina, Clyde Hill, and Hunts Point.
For more about Kimberlee Marie Interiors, see here: https://www.kimberleemarie.com/
To learn more about this project, see here:
https://www.kimberleemarie.com/modern-luxury-home-remodel-snohomish
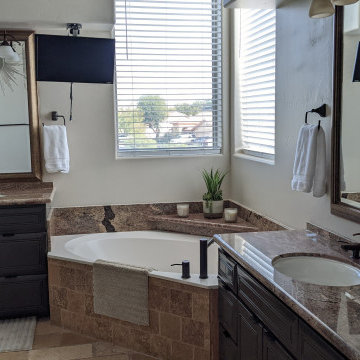
Inspiration for a large contemporary ensuite bathroom in Phoenix with raised-panel cabinets, brown cabinets, a corner bath, a corner shower, a one-piece toilet, beige tiles, travertine tiles, beige walls, travertine flooring, a submerged sink, granite worktops, beige floors, a hinged door, brown worktops, an enclosed toilet, double sinks and a built in vanity unit.

Design ideas for a medium sized contemporary ensuite bathroom in Miami with flat-panel cabinets, black cabinets, a corner bath, a corner shower, a two-piece toilet, beige tiles, marble tiles, white walls, marble flooring, a submerged sink, marble worktops, beige floors, an open shower, beige worktops, double sinks and a built in vanity unit.

Who wouldn't love to enjoy a "wine down" in this gorgeous primary bath? We gutted everything in this space, but kept the tub area. We updated the tub area with a quartz surround to modernize, installed a gorgeous water jet mosaic all over the floor and added a dark shiplap to tie in the custom vanity cabinets and barn doors. The separate double shower feels like a room in its own with gorgeous tile inset shampoo shelf and updated plumbing fixtures.

The shower floor and niche are designed in a Skyline Honed 1 x 1 Hexagon Marble Mosaic tile. We added a shower bench and strategically placed grab bars for stability and safety, along with robe hooks for convenience. Delta fixtures in matte black complete this gorgeous ADA-compliant shower.

Inspiration for a small retro bathroom in San Diego with flat-panel cabinets, blue cabinets, a corner bath, a corner shower, blue tiles, a submerged sink, quartz worktops, a sliding door, white worktops, a single sink and a built in vanity unit.
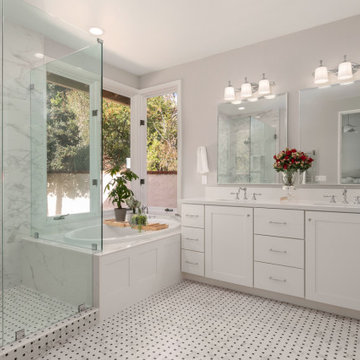
This all white bathroom radiates a calm and peaceful mood. The star of the bathroom is the basket weave patterned floor that flows into the shower. The chrome and crystal finished hardware give this bathroom a joyful spark. Have a spa day at home and unwind from the stress of daily life in the large white tub sitting by the window. Hot towels included with the electrically heated towel warming rack!
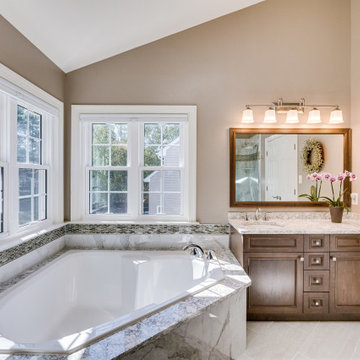
Designed by Paula Truchon of Reico Kitchen & Bath in Frederick, MD this bathroom is a Reico Kitchen & Bath turnkey remodeling project in collaboration with EPIC Kitchen & Bath. A success in the words of the client, this bathroom remodeling project was a true team effort. “Paula spent a lot of time with us and provided great advice on the design. Alece really ensured the project kept moving and was brought to closure.”
The bathroom design is a transitional style that features Ultracraft Cabinetry and framed mirrors in Andover Cherry Porcini. The bathroom also features a Kohler white shower base, Kohler Caxton under mount sinks and Moen Voss polished chrome plumbing and accessories. A Kohler HydroRail in the shower provides versatility via the stationary showerhead or handheld shower in a small and cost effective footprint. A Kohler Levity frameless barn door style bypass door encloses the shower yet allows visibility of the beautiful tile surround.
Tile selections include 12x24 Emil Eterna Natural Avorio floor tile installed in a diagonal subway pattern, 12x24 EGE Semik Arya White for the shower walls, tub apron and tub splash in a vertical stacked pattern with a Lunada Bay Tozen Glow Vanadium/Silver Martini glass mosaic accent band. Cambria Berwyn quartz is used for the vanity tops and tub deck for a clean look and easy to maintain surface.
Photos courtesy of BTW Images LLC.
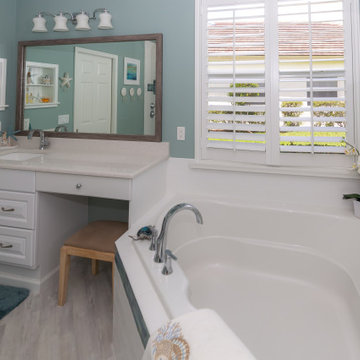
Completed look of the ladies vanity and view from the bathtub. The bead board-backed medicine cabinet inserts match the coastal feel of the space. The driftwood framed mirror was custom made to fit the wider vanity and make-up area. An added electrical outlet on the right of the vanity allows for greater flexible use of space. The reused make-up drawer also matched the newly selected vanity cabinet.
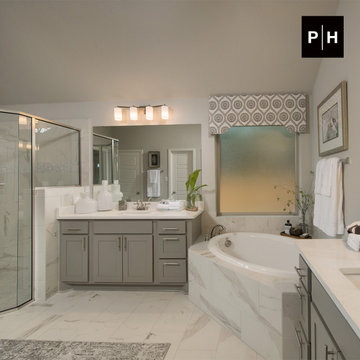
Beautiful bathroom
Design ideas for an ensuite bathroom in Austin with grey cabinets, a corner bath, a corner shower, beige walls, a submerged sink, beige floors, a hinged door, beige worktops, double sinks, a built in vanity unit and a vaulted ceiling.
Design ideas for an ensuite bathroom in Austin with grey cabinets, a corner bath, a corner shower, beige walls, a submerged sink, beige floors, a hinged door, beige worktops, double sinks, a built in vanity unit and a vaulted ceiling.
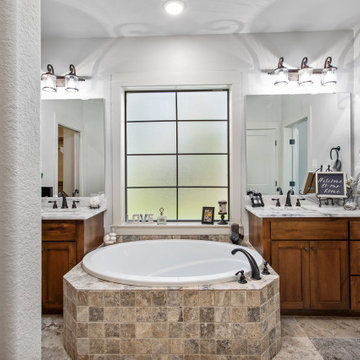
Medium sized classic ensuite bathroom in Other with shaker cabinets, beige cabinets, a corner bath, a shower/bath combination, a two-piece toilet, grey tiles, wood-effect tiles, grey walls, wood-effect flooring, a submerged sink, granite worktops, brown floors, a shower curtain, grey worktops, a shower bench, double sinks and a built in vanity unit.
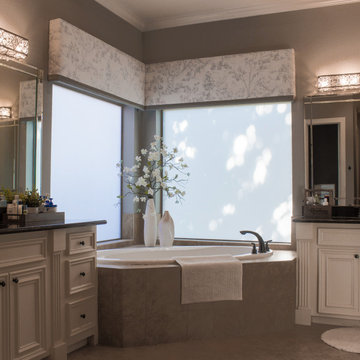
Privacy film allows natural light to shine in this master bath
This is an example of a medium sized classic ensuite bathroom in Houston with raised-panel cabinets, white cabinets, a corner bath, a corner shower, beige tiles, ceramic tiles, a submerged sink, granite worktops, a hinged door, black worktops, an enclosed toilet, double sinks and a built in vanity unit.
This is an example of a medium sized classic ensuite bathroom in Houston with raised-panel cabinets, white cabinets, a corner bath, a corner shower, beige tiles, ceramic tiles, a submerged sink, granite worktops, a hinged door, black worktops, an enclosed toilet, double sinks and a built in vanity unit.
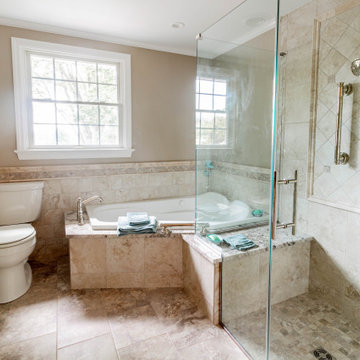
Photo of a medium sized traditional ensuite bathroom in Other with raised-panel cabinets, white cabinets, a corner bath, a corner shower, a two-piece toilet, beige tiles, porcelain tiles, beige walls, porcelain flooring, a submerged sink, granite worktops, beige floors, a hinged door, beige worktops, a shower bench, double sinks, a built in vanity unit and wainscoting.

Design ideas for a large modern ensuite bathroom in Miami with shaker cabinets, white cabinets, a corner bath, a corner shower, a one-piece toilet, white tiles, porcelain tiles, white walls, wood-effect flooring, a submerged sink, engineered stone worktops, brown floors, a hinged door, white worktops, double sinks and a freestanding vanity unit.
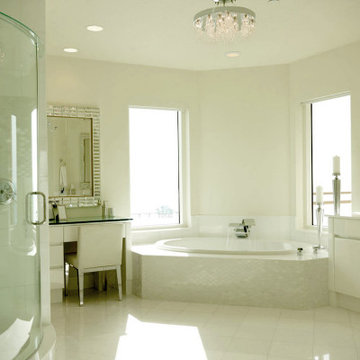
Inspiration for a large modern ensuite bathroom in Tampa with flat-panel cabinets, white cabinets, a corner bath, a corner shower, porcelain tiles, beige walls, porcelain flooring, a submerged sink, quartz worktops, beige floors, a hinged door, white worktops, double sinks and a built in vanity unit.
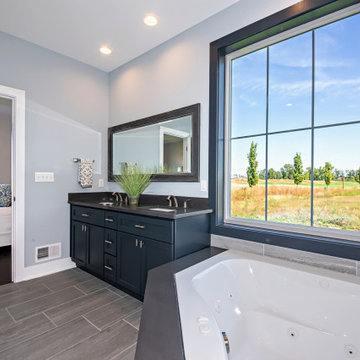
Design ideas for an ensuite bathroom in Other with shaker cabinets, black cabinets, a corner bath, grey tiles, a submerged sink, grey floors, a hinged door, grey worktops, an enclosed toilet, double sinks and a built in vanity unit.
Bathroom with a Corner Bath and a Submerged Sink Ideas and Designs
3

 Shelves and shelving units, like ladder shelves, will give you extra space without taking up too much floor space. Also look for wire, wicker or fabric baskets, large and small, to store items under or next to the sink, or even on the wall.
Shelves and shelving units, like ladder shelves, will give you extra space without taking up too much floor space. Also look for wire, wicker or fabric baskets, large and small, to store items under or next to the sink, or even on the wall.  The sink, the mirror, shower and/or bath are the places where you might want the clearest and strongest light. You can use these if you want it to be bright and clear. Otherwise, you might want to look at some soft, ambient lighting in the form of chandeliers, short pendants or wall lamps. You could use accent lighting around your bath in the form to create a tranquil, spa feel, as well.
The sink, the mirror, shower and/or bath are the places where you might want the clearest and strongest light. You can use these if you want it to be bright and clear. Otherwise, you might want to look at some soft, ambient lighting in the form of chandeliers, short pendants or wall lamps. You could use accent lighting around your bath in the form to create a tranquil, spa feel, as well. 