Bathroom with a Corner Bath and an Integrated Sink Ideas and Designs
Refine by:
Budget
Sort by:Popular Today
61 - 80 of 1,547 photos
Item 1 of 3
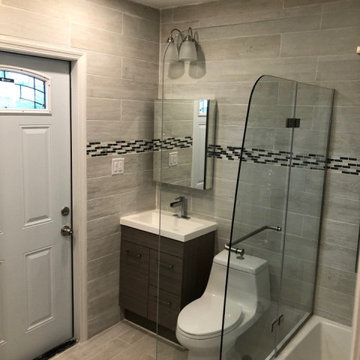
This was a great use of a small space. We replaced a very small shower with a full size tub, frameless shower door, upgraded the tiles, lights and vanity.
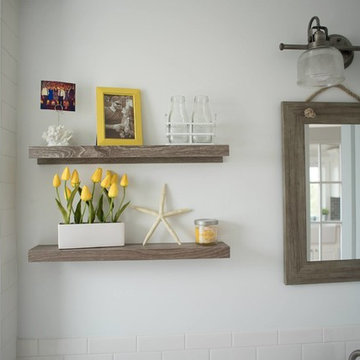
Medium sized beach style shower room bathroom in Providence with shaker cabinets, white cabinets, a corner bath, a shower/bath combination, white tiles, metro tiles, white walls, porcelain flooring and an integrated sink.
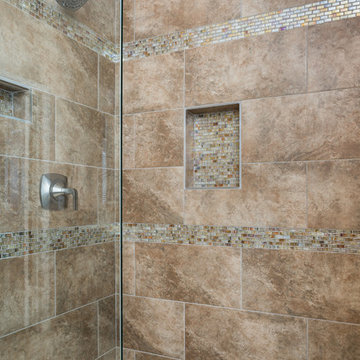
This stunning master bathroom is the perfecting marriage of contemporary design and function.
This is an example of a medium sized contemporary ensuite bathroom in Dallas with louvered cabinets, brown cabinets, a corner bath, an alcove shower, a one-piece toilet, multi-coloured tiles, mosaic tiles, beige walls, porcelain flooring, an integrated sink, marble worktops, beige floors and a hinged door.
This is an example of a medium sized contemporary ensuite bathroom in Dallas with louvered cabinets, brown cabinets, a corner bath, an alcove shower, a one-piece toilet, multi-coloured tiles, mosaic tiles, beige walls, porcelain flooring, an integrated sink, marble worktops, beige floors and a hinged door.
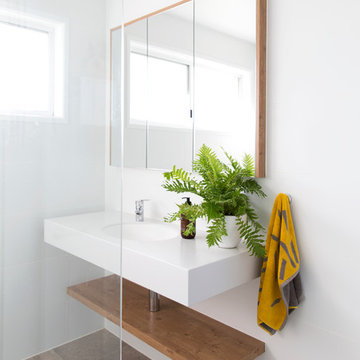
Guest Bathroom, Interior Design by Donna Guyler Design
Design ideas for a small scandi bathroom in Gold Coast - Tweed with flat-panel cabinets, white cabinets, a corner bath, a corner shower, a one-piece toilet, white tiles, ceramic tiles, an integrated sink and engineered stone worktops.
Design ideas for a small scandi bathroom in Gold Coast - Tweed with flat-panel cabinets, white cabinets, a corner bath, a corner shower, a one-piece toilet, white tiles, ceramic tiles, an integrated sink and engineered stone worktops.
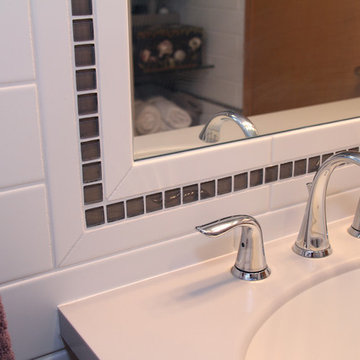
White subway tiles, smoky gray glass mosaic tile accents, soft gray spa bathtub, solid surface countertops, and lilac walls. Photos by Kost Plus Marketing.
Photo by Carrie Kost

Wir haben uns gefreut, mit einem Kunden am Traumhauptbad zu arbeiten, das alle Werte eines echten MYKILOS-Designs vereint. Jeder Aspekt des Raumes wird nach Maß gefertigt, vom Waschbecken über die Wanne bis hin zur Schreinerei. Die Feinsteinzeugfliesen sind von Mutina – ein dunkelblauer Chevronboden und weiße Fliesenwände – jedes Stück wurde mit 15 gleichfarbigen Farbtönen gestaltet. Die klare Ästhetik wird durch die klassische Vola Sanitärkeramik unterstrichen, die ursprünglich von Arne Jacobsen entworfen wurde. Das Projekt bot eine wunderbare Gelegenheit, unsere Liebe zum Minimalismus und zur Moderne mit unserer Leidenschaft für echte, hochwertige Handwerkskunst zu verbinden. Weitere Projekte hier.
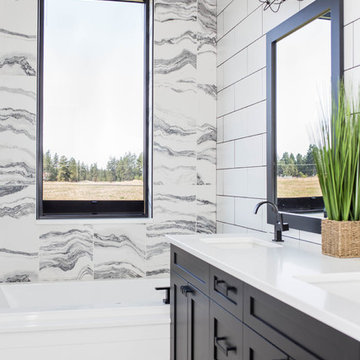
This modern farmhouse located outside of Spokane, Washington, creates a prominent focal point among the landscape of rolling plains. The composition of the home is dominated by three steep gable rooflines linked together by a central spine. This unique design evokes a sense of expansion and contraction from one space to the next. Vertical cedar siding, poured concrete, and zinc gray metal elements clad the modern farmhouse, which, combined with a shop that has the aesthetic of a weathered barn, creates a sense of modernity that remains rooted to the surrounding environment.
The Glo double pane A5 Series windows and doors were selected for the project because of their sleek, modern aesthetic and advanced thermal technology over traditional aluminum windows. High performance spacers, low iron glass, larger continuous thermal breaks, and multiple air seals allows the A5 Series to deliver high performance values and cost effective durability while remaining a sophisticated and stylish design choice. Strategically placed operable windows paired with large expanses of fixed picture windows provide natural ventilation and a visual connection to the outdoors.
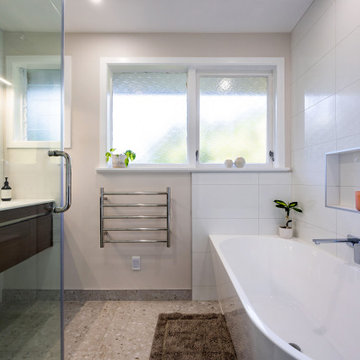
The freestanding back-to-wall corner bath gives the space a feeling of luxury. The shower is a frameless glass shower, which makes the space feel open. The niches to shower and bath allow to store products, but also enhance the feeling of relaxation when candles are placed in the area.
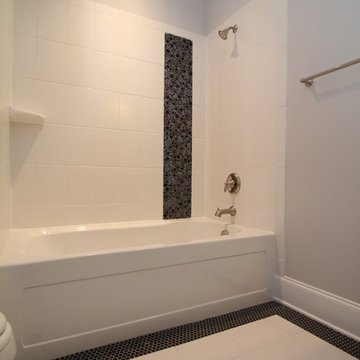
Each bedroom has its own bathroom in this over 5,600 sq ft luxury home.
This kids bath is packed with personality. It features a bubbles mosaic tile pattern in the shower / tub combination.
The white tile floor has a penny tile border.
Raleigh luxury home builder Stanton Homes.
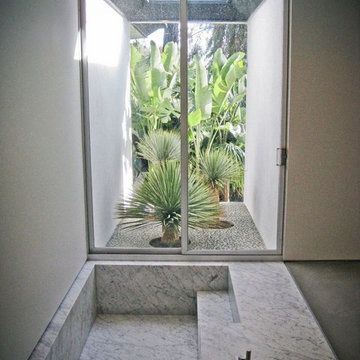
Large retro ensuite bathroom in Los Angeles with a corner bath, grey walls, marble flooring, flat-panel cabinets, grey cabinets, a built-in shower, a wall mounted toilet, an integrated sink, marble worktops, grey floors and a hinged door.
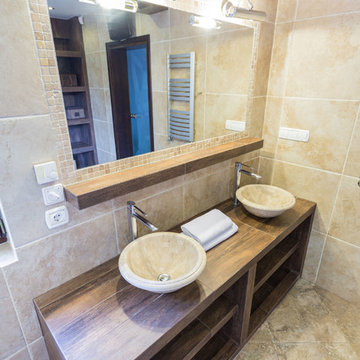
Two round ceramic sinks
This is an example of a medium sized modern ensuite bathroom in Los Angeles with freestanding cabinets, medium wood cabinets, a corner bath, a corner shower, a two-piece toilet, beige tiles, ceramic tiles, beige walls, ceramic flooring, an integrated sink, wooden worktops, beige floors and a hinged door.
This is an example of a medium sized modern ensuite bathroom in Los Angeles with freestanding cabinets, medium wood cabinets, a corner bath, a corner shower, a two-piece toilet, beige tiles, ceramic tiles, beige walls, ceramic flooring, an integrated sink, wooden worktops, beige floors and a hinged door.
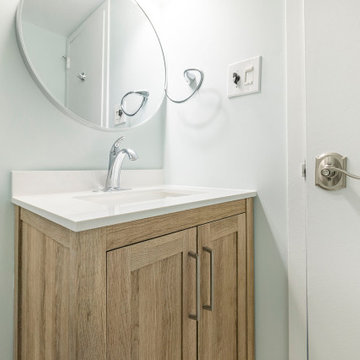
Bathroom Remodeling in Alexandria, VA with wood looking vanity , subway wall and marble looking porcelain floor tiles, white and bright tones, modern shower fixture and wall scones.
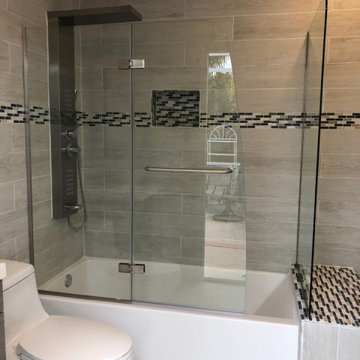
This was a great use of a small space. We replaced a very small shower with a full size tub, frameless shower door, upgraded the tiles, lights and vanity.
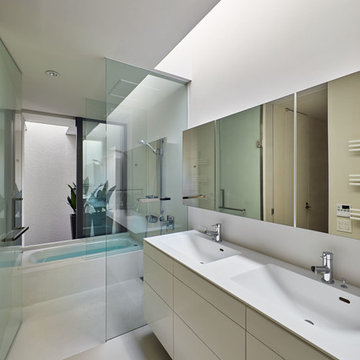
©藤井浩二
This is an example of a modern bathroom in Other with flat-panel cabinets, white cabinets, a corner bath, white walls, an integrated sink and white floors.
This is an example of a modern bathroom in Other with flat-panel cabinets, white cabinets, a corner bath, white walls, an integrated sink and white floors.
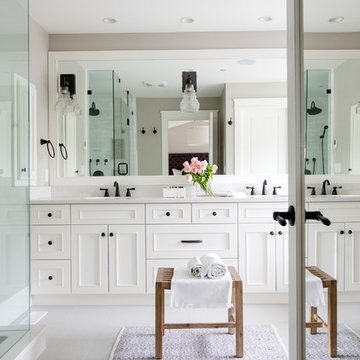
Photo of a classic ensuite bathroom in Other with recessed-panel cabinets, white cabinets, a corner bath, a corner shower, white tiles, marble tiles, grey walls, cement flooring, an integrated sink, solid surface worktops, grey floors and a hinged door.
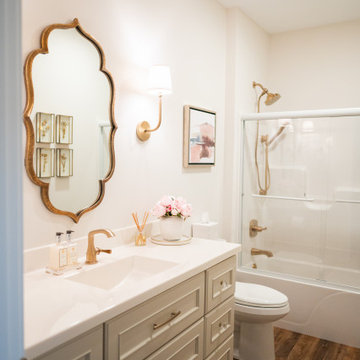
This beautiful, light-filled home radiates timeless elegance with a neutral palette and subtle blue accents. Thoughtful interior layouts optimize flow and visibility, prioritizing guest comfort for entertaining.
The bathroom exudes timeless sophistication with its soft neutral palette, an elegant vanity offering ample storage, complemented by a stunning mirror, and adorned with elegant brass-toned fixtures.
---
Project by Wiles Design Group. Their Cedar Rapids-based design studio serves the entire Midwest, including Iowa City, Dubuque, Davenport, and Waterloo, as well as North Missouri and St. Louis.
For more about Wiles Design Group, see here: https://wilesdesigngroup.com/
To learn more about this project, see here: https://wilesdesigngroup.com/swisher-iowa-new-construction-home-design
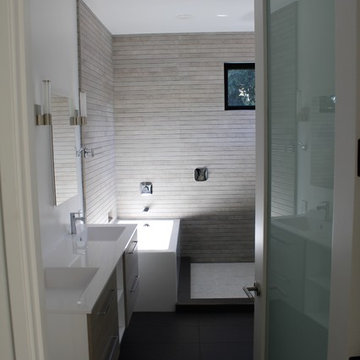
JKF
Photo of a medium sized modern ensuite bathroom in San Francisco with flat-panel cabinets, medium wood cabinets, a corner bath, a walk-in shower, beige tiles, ceramic tiles, white walls, porcelain flooring, an integrated sink, solid surface worktops and an open shower.
Photo of a medium sized modern ensuite bathroom in San Francisco with flat-panel cabinets, medium wood cabinets, a corner bath, a walk-in shower, beige tiles, ceramic tiles, white walls, porcelain flooring, an integrated sink, solid surface worktops and an open shower.
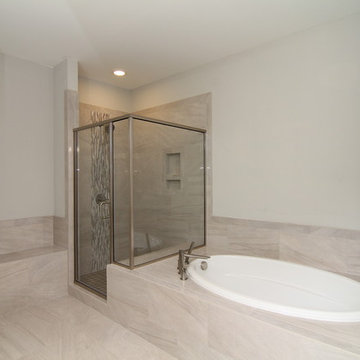
The his and hers master bathroom features: a dual vanity with makeup desk between; Cherry cabinetry with Slate Stain; Purestone Grigio 12x24 Polished tile; 7015 Repose Gray paint; built in tile bench inside the shower and along the shower wall; square sinks; large soaking tub; contemporary faucets.
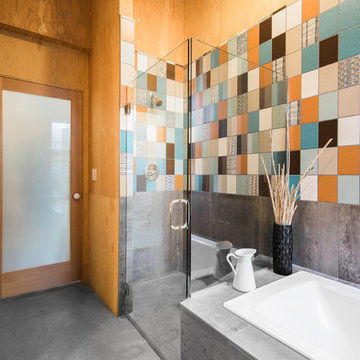
Conceived more similar to a loft type space rather than a traditional single family home, the homeowner was seeking to challenge a normal arrangement of rooms in favor of spaces that are dynamic in all 3 dimensions, interact with the yard, and capture the movement of light and air.
As an artist that explores the beauty of natural objects and scenes, she tasked us with creating a building that was not precious - one that explores the essence of its raw building materials and is not afraid of expressing them as finished.
We designed opportunities for kinetic fixtures, many built by the homeowner, to allow flexibility and movement.
The result is a building that compliments the casual artistic lifestyle of the occupant as part home, part work space, part gallery. The spaces are interactive, contemplative, and fun.
More details to come.
credits:
design: Matthew O. Daby - m.o.daby design
construction: Cellar Ridge Construction
structural engineer: Darla Wall - Willamette Building Solutions
photography: Erin Riddle - KLIK Concepts
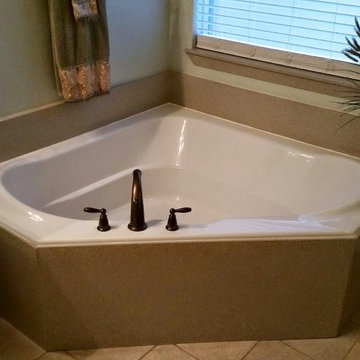
We refinished the acrylic tub and the cultured marble skirt in the picture. We did the tub a standard white while doing a custom multi-speck finish on the tub skirt.
Bathroom with a Corner Bath and an Integrated Sink Ideas and Designs
4

 Shelves and shelving units, like ladder shelves, will give you extra space without taking up too much floor space. Also look for wire, wicker or fabric baskets, large and small, to store items under or next to the sink, or even on the wall.
Shelves and shelving units, like ladder shelves, will give you extra space without taking up too much floor space. Also look for wire, wicker or fabric baskets, large and small, to store items under or next to the sink, or even on the wall.  The sink, the mirror, shower and/or bath are the places where you might want the clearest and strongest light. You can use these if you want it to be bright and clear. Otherwise, you might want to look at some soft, ambient lighting in the form of chandeliers, short pendants or wall lamps. You could use accent lighting around your bath in the form to create a tranquil, spa feel, as well.
The sink, the mirror, shower and/or bath are the places where you might want the clearest and strongest light. You can use these if you want it to be bright and clear. Otherwise, you might want to look at some soft, ambient lighting in the form of chandeliers, short pendants or wall lamps. You could use accent lighting around your bath in the form to create a tranquil, spa feel, as well. 