Bathroom with a Corner Bath and an Integrated Sink Ideas and Designs
Refine by:
Budget
Sort by:Popular Today
1 - 20 of 1,515 photos
Item 1 of 3

White subway tiles, smoky gray glass mosaic tile accents, soft gray spa bathtub, solid surface countertops, and lilac walls. Photos by Kost Plus Marketing.
Photo by Carrie Kost

This is an example of a small modern family bathroom in Salt Lake City with flat-panel cabinets, medium wood cabinets, a corner bath, a shower/bath combination, a one-piece toilet, black tiles, ceramic tiles, black walls, ceramic flooring, an integrated sink, engineered stone worktops, grey floors, a hinged door, black worktops, double sinks and a floating vanity unit.

Wir haben uns gefreut, mit einem Kunden am Traumhauptbad zu arbeiten, das alle Werte eines echten MYKILOS-Designs vereint. Jeder Aspekt des Raumes wird nach Maß gefertigt, vom Waschbecken über die Wanne bis hin zur Schreinerei. Die Feinsteinzeugfliesen sind von Mutina – ein dunkelblauer Chevronboden und weiße Fliesenwände – jedes Stück wurde mit 15 gleichfarbigen Farbtönen gestaltet. Die klare Ästhetik wird durch die klassische Vola Sanitärkeramik unterstrichen, die ursprünglich von Arne Jacobsen entworfen wurde. Das Projekt bot eine wunderbare Gelegenheit, unsere Liebe zum Minimalismus und zur Moderne mit unserer Leidenschaft für echte, hochwertige Handwerkskunst zu verbinden. Weitere Projekte hier.

This modern farmhouse located outside of Spokane, Washington, creates a prominent focal point among the landscape of rolling plains. The composition of the home is dominated by three steep gable rooflines linked together by a central spine. This unique design evokes a sense of expansion and contraction from one space to the next. Vertical cedar siding, poured concrete, and zinc gray metal elements clad the modern farmhouse, which, combined with a shop that has the aesthetic of a weathered barn, creates a sense of modernity that remains rooted to the surrounding environment.
The Glo double pane A5 Series windows and doors were selected for the project because of their sleek, modern aesthetic and advanced thermal technology over traditional aluminum windows. High performance spacers, low iron glass, larger continuous thermal breaks, and multiple air seals allows the A5 Series to deliver high performance values and cost effective durability while remaining a sophisticated and stylish design choice. Strategically placed operable windows paired with large expanses of fixed picture windows provide natural ventilation and a visual connection to the outdoors.
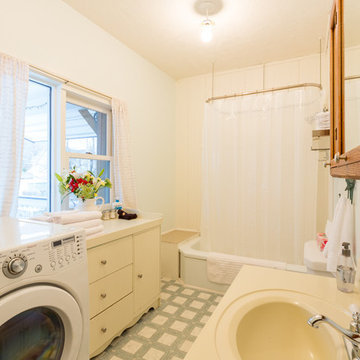
This is an example of a small classic ensuite bathroom in Vancouver with a corner bath, a shower/bath combination, grey walls, an integrated sink, laminate worktops, grey floors, a shower curtain, beige worktops and a laundry area.

Everyone dreams of a luxurious bathroom. But a bath with an enviable city and water view? That’s almost beyond expectation. But this primary bath delivers that and more. The introduction to this oasis is through a reeded glass pocket door, obscuring the actual contents of the room, but allowing an abundance of natural light to lure you in. Upon entering, you’re struck by the expansiveness of the relatively modest footprint. This is attributed to the judicious use of only three materials: slatted wood panels; marble; and glass. Resisting the temptation to add multiple finishes creates a voluminous effect. Slats of rift-cut white oak in a natural finish were custom fabricated into vanity doors and wall panels. The pattern mimics the reeded glass on the entry door. On the floating vanity, the doors have a beveled top edge, thus eliminating the distraction of hardware. Marble is lavished on the floor; the shower enclosure; the tub deck and surround; as well as the custom 6” thick mitered countertop with integral sinks and backsplash. The glass shower door and end wall allows straight sight lines to that all-important view. Tri-view mirrors interspersed with LED lighting prove that medicine cabinets can still be stylish.
This project was done in collaboration with Sarah Witkin, AIA of Bilotta Architecture and Michelle Pereira of Innato Interiors LLC. Photography by Stefan Radtke.

clean and fresh bathroom
Photo of a medium sized modern family bathroom in Los Angeles with shaker cabinets, grey cabinets, a corner bath, a corner shower, a one-piece toilet, black and white tiles, ceramic tiles, white walls, ceramic flooring, an integrated sink, engineered stone worktops, black floors, a sliding door, white worktops, a shower bench, double sinks, a built in vanity unit and tongue and groove walls.
Photo of a medium sized modern family bathroom in Los Angeles with shaker cabinets, grey cabinets, a corner bath, a corner shower, a one-piece toilet, black and white tiles, ceramic tiles, white walls, ceramic flooring, an integrated sink, engineered stone worktops, black floors, a sliding door, white worktops, a shower bench, double sinks, a built in vanity unit and tongue and groove walls.
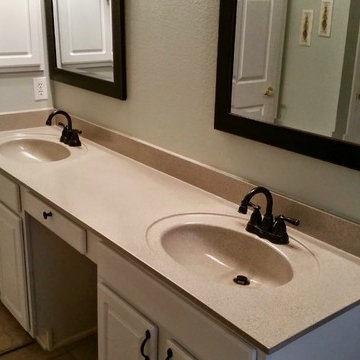
We did a custom multi-speck finish to this cultured marble vanity. The great thing about how we do are multi-speck is it is completely customized to meet the customers taste! We are able to not only change the different colors but also the size of the "specks"!
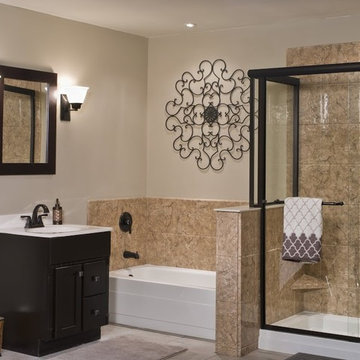
Traditional Espresso Vanity with Storage Below
Inspiration for a medium sized classic ensuite bathroom in Other with raised-panel cabinets, black cabinets, a corner bath, an alcove shower, beige tiles, porcelain tiles, beige walls, porcelain flooring, an integrated sink, solid surface worktops, beige floors and a sliding door.
Inspiration for a medium sized classic ensuite bathroom in Other with raised-panel cabinets, black cabinets, a corner bath, an alcove shower, beige tiles, porcelain tiles, beige walls, porcelain flooring, an integrated sink, solid surface worktops, beige floors and a sliding door.
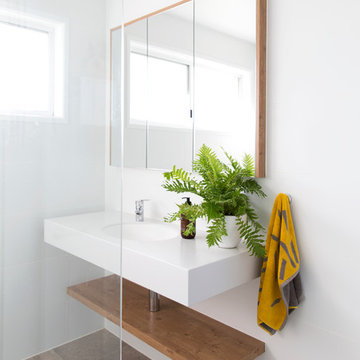
Guest Bathroom, Interior Design by Donna Guyler Design
Design ideas for a small scandi bathroom in Gold Coast - Tweed with flat-panel cabinets, white cabinets, a corner bath, a corner shower, a one-piece toilet, white tiles, ceramic tiles, an integrated sink and engineered stone worktops.
Design ideas for a small scandi bathroom in Gold Coast - Tweed with flat-panel cabinets, white cabinets, a corner bath, a corner shower, a one-piece toilet, white tiles, ceramic tiles, an integrated sink and engineered stone worktops.

A modern styled bathroom renovated in Iselin neighborhood
Photo of a medium sized modern shower room bathroom in New York with freestanding cabinets, white cabinets, a corner bath, a double shower, a one-piece toilet, pink tiles, stone tiles, orange walls, porcelain flooring, an integrated sink, soapstone worktops, white floors, a hinged door, brown worktops, a wall niche, a single sink, a floating vanity unit, a timber clad ceiling and panelled walls.
Photo of a medium sized modern shower room bathroom in New York with freestanding cabinets, white cabinets, a corner bath, a double shower, a one-piece toilet, pink tiles, stone tiles, orange walls, porcelain flooring, an integrated sink, soapstone worktops, white floors, a hinged door, brown worktops, a wall niche, a single sink, a floating vanity unit, a timber clad ceiling and panelled walls.
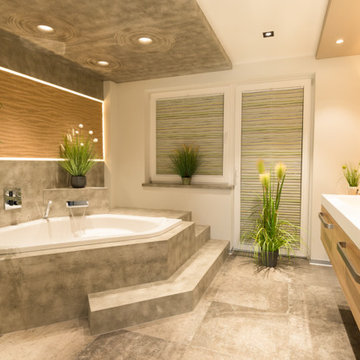
Der Wunsch nach einem neuen Bad mit Wellness-Charakter konnte durch die Zusammenlegung zweier Räume realisiert werden. Die Zwischenwand vom kleinen Bad und Kinderzimmer wurde entfernt. Weiterhin besteht die Möglichkeit bei schönem Wetter auch noch den Balkon zum Garten hin zu nutzen. Die formschöne Eckwanne mit Schwallauslauf in seiner Betoneinfassung, lädt zum Verweilen und entspannen ein. Hinerleuchtete "besandete Beachpaneele" geben dem WellnessBad einen besonderen Touch. Der Waschtisch wirkt mit seinen fugenlos eingearbeiteten Becken sowie Hohlkehle zum Spritzschutz, sehr wertig. Viel Stauraum bietet der Drei-türige Spiegelschrank. Große Schubladenauszüge mit integrierten Steckdosen bieten viel Platz und großen Nutzen. Verschiedene Lichtkreise leuchten das WellnessBad optimal aus, die RGBW LED-Beleuchtung hinter den Paneelen, setzen je nach Lust und Laune, farbige Akzente.
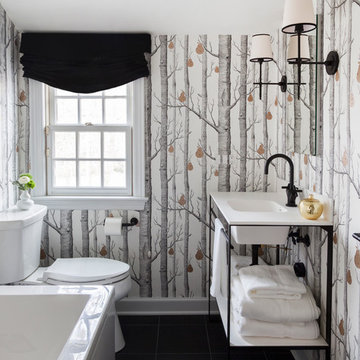
Medium sized traditional bathroom in New York with white tiles, ceramic tiles, solid surface worktops, a corner bath, a shower/bath combination, a two-piece toilet, white walls, ceramic flooring and an integrated sink.
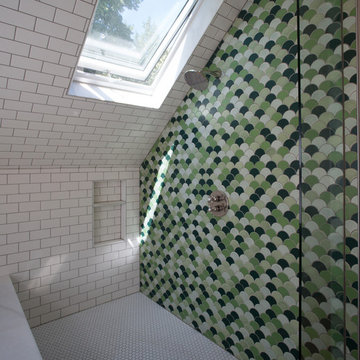
Inspiration for a small classic ensuite bathroom in Portland with shaker cabinets, a corner bath, a corner shower, a one-piece toilet, white tiles, metro tiles, white walls, mosaic tile flooring, an integrated sink and solid surface worktops.
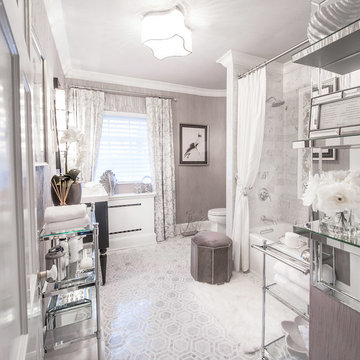
Design ideas for a medium sized traditional ensuite bathroom in New York with a corner bath, a shower/bath combination, a one-piece toilet, grey walls, flat-panel cabinets, white cabinets, grey tiles, white tiles, marble tiles, grey floors, a shower curtain, marble flooring, an integrated sink, glass worktops and white worktops.
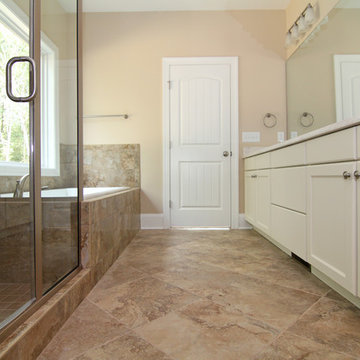
Off white cabinets in the his and hers vanity keep this bathroom bright, while blending into the tile flooring, shower, and tub. A corner tub and glass shower run along the opposite wall, creating a galley-style bathroom.
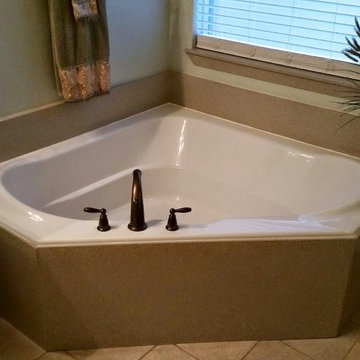
We refinished the acrylic tub and the cultured marble skirt in the picture. We did the tub a standard white while doing a custom multi-speck finish on the tub skirt.
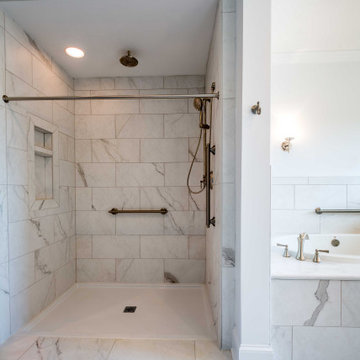
Custom master bathroom with natural lighting.
Photo of a medium sized traditional ensuite bathroom in Atlanta with recessed-panel cabinets, dark wood cabinets, a corner bath, an alcove shower, a one-piece toilet, white tiles, mosaic tiles, white walls, mosaic tile flooring, an integrated sink, limestone worktops, white floors, a shower curtain, white worktops, a single sink and a built in vanity unit.
Photo of a medium sized traditional ensuite bathroom in Atlanta with recessed-panel cabinets, dark wood cabinets, a corner bath, an alcove shower, a one-piece toilet, white tiles, mosaic tiles, white walls, mosaic tile flooring, an integrated sink, limestone worktops, white floors, a shower curtain, white worktops, a single sink and a built in vanity unit.
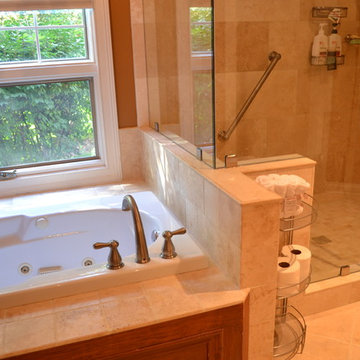
Photo of a small mediterranean ensuite bathroom in Columbus with recessed-panel cabinets, black cabinets, a corner bath, a corner shower, a two-piece toilet, beige tiles, stone tiles, beige walls, ceramic flooring and an integrated sink.
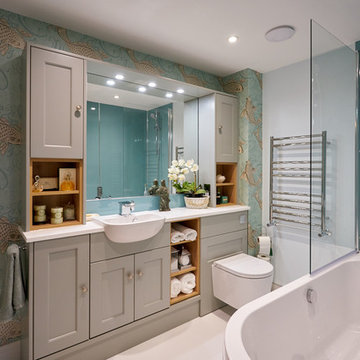
Photo of a medium sized contemporary ensuite bathroom in Sussex with shaker cabinets, blue cabinets, a corner bath, a shower/bath combination, a one-piece toilet, multi-coloured walls, an integrated sink, solid surface worktops, white floors and a hinged door.
Bathroom with a Corner Bath and an Integrated Sink Ideas and Designs
1

 Shelves and shelving units, like ladder shelves, will give you extra space without taking up too much floor space. Also look for wire, wicker or fabric baskets, large and small, to store items under or next to the sink, or even on the wall.
Shelves and shelving units, like ladder shelves, will give you extra space without taking up too much floor space. Also look for wire, wicker or fabric baskets, large and small, to store items under or next to the sink, or even on the wall.  The sink, the mirror, shower and/or bath are the places where you might want the clearest and strongest light. You can use these if you want it to be bright and clear. Otherwise, you might want to look at some soft, ambient lighting in the form of chandeliers, short pendants or wall lamps. You could use accent lighting around your bath in the form to create a tranquil, spa feel, as well.
The sink, the mirror, shower and/or bath are the places where you might want the clearest and strongest light. You can use these if you want it to be bright and clear. Otherwise, you might want to look at some soft, ambient lighting in the form of chandeliers, short pendants or wall lamps. You could use accent lighting around your bath in the form to create a tranquil, spa feel, as well. 