Bathroom with a Corner Shower and a Submerged Sink Ideas and Designs
Refine by:
Budget
Sort by:Popular Today
221 - 240 of 66,380 photos
Item 1 of 3

Photo Credit: Tiffany Ringwald
GC: Ekren Construction
Photo of a large classic ensuite bathroom in Charlotte with shaker cabinets, grey cabinets, a corner shower, a two-piece toilet, white tiles, porcelain tiles, white walls, porcelain flooring, a submerged sink, marble worktops, beige floors, a hinged door and grey worktops.
Photo of a large classic ensuite bathroom in Charlotte with shaker cabinets, grey cabinets, a corner shower, a two-piece toilet, white tiles, porcelain tiles, white walls, porcelain flooring, a submerged sink, marble worktops, beige floors, a hinged door and grey worktops.
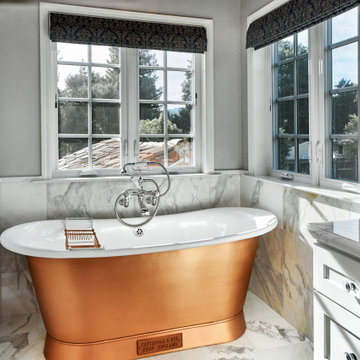
Photo of a large traditional ensuite bathroom in San Francisco with raised-panel cabinets, white cabinets, a freestanding bath, a corner shower, a two-piece toilet, grey tiles, marble tiles, grey walls, marble flooring, a submerged sink, marble worktops, grey floors, a hinged door and grey worktops.
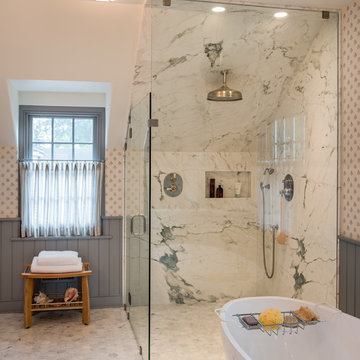
Angle Eye Photography
Large traditional ensuite bathroom in Philadelphia with beaded cabinets, blue cabinets, a freestanding bath, a corner shower, a one-piece toilet, grey tiles, marble tiles, white walls, marble flooring, a submerged sink, marble worktops, grey floors and a hinged door.
Large traditional ensuite bathroom in Philadelphia with beaded cabinets, blue cabinets, a freestanding bath, a corner shower, a one-piece toilet, grey tiles, marble tiles, white walls, marble flooring, a submerged sink, marble worktops, grey floors and a hinged door.
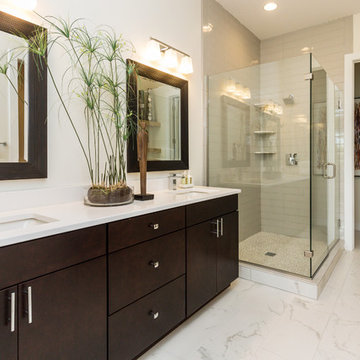
White and bright, clean lines and mixed materials make for a spa like retreat in this master bath.
Jake Boyd Photography
Large classic ensuite bathroom in Other with flat-panel cabinets, dark wood cabinets, a corner shower, a one-piece toilet, grey tiles, glass tiles, white walls, porcelain flooring, a submerged sink, engineered stone worktops, white floors and a hinged door.
Large classic ensuite bathroom in Other with flat-panel cabinets, dark wood cabinets, a corner shower, a one-piece toilet, grey tiles, glass tiles, white walls, porcelain flooring, a submerged sink, engineered stone worktops, white floors and a hinged door.
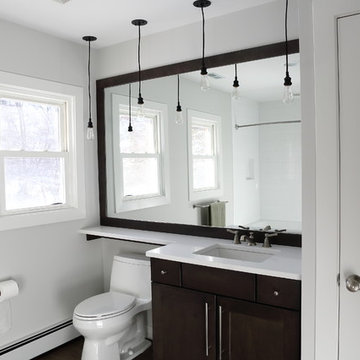
Stonebreaker renovated a small 1950's home in St. Charles, Illinois. The floor plan consisted of small closed off rooms. We opened up the plan and added a master suite and bath off the back of the house.
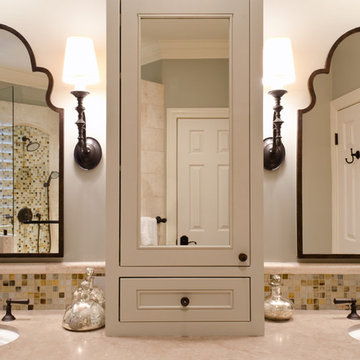
hex,tile,floor,master,bath,in,corner,stand alone tub,scalloped,chandelier, light, pendant,oriental,rug,arched,mirrors,inset,cabinet,drawers,bronze, tub, faucet,gray,wall,paint,tub in corner,below windows,arched windows,pretty light,pretty shade,oval hardware,custom,medicine,cabinet
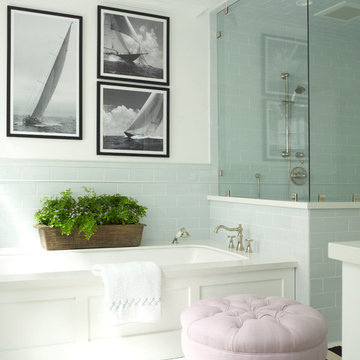
Design ideas for a medium sized coastal ensuite bathroom in San Diego with a submerged sink, shaker cabinets, engineered stone worktops, a corner shower, blue tiles, ceramic tiles, white walls, ceramic flooring and a submerged bath.

Photo of a large traditional ensuite bathroom in Boston with blue cabinets, a corner shower, white tiles, ceramic tiles, marble flooring, a submerged sink, marble worktops, white floors, a hinged door, white worktops, an enclosed toilet, double sinks, a built in vanity unit and wallpapered walls.
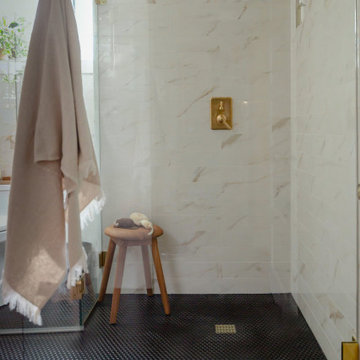
Design ideas for a traditional shower room bathroom in Portland with a corner shower, beige tiles, porcelain tiles, beige walls, ceramic flooring, a submerged sink, black floors, black worktops, a single sink and a freestanding vanity unit.

This compact bathroom went from a room without storage and shower to a place with it all.
This is an example of a small classic shower room bathroom in Chicago with shaker cabinets, grey cabinets, a corner shower, a one-piece toilet, grey tiles, metro tiles, white walls, mosaic tile flooring, a submerged sink, engineered stone worktops, white floors, a hinged door, white worktops, a single sink and a built in vanity unit.
This is an example of a small classic shower room bathroom in Chicago with shaker cabinets, grey cabinets, a corner shower, a one-piece toilet, grey tiles, metro tiles, white walls, mosaic tile flooring, a submerged sink, engineered stone worktops, white floors, a hinged door, white worktops, a single sink and a built in vanity unit.
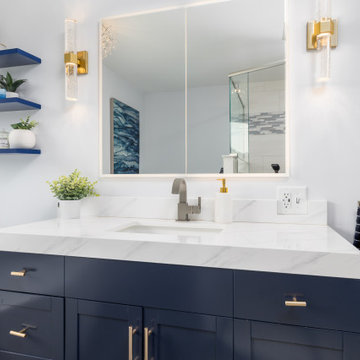
These clients had the project underway when they realized they needed some additional help. They had a great start on demo and selections but were at a standstill on what direction they wanted to go and were questioning if what they were gravitating towards really looked good.
They had their own contractor, so we skipped the contractor bid phase and went straight into design development.
We came in and confirmed some choices and proposed some new ones.
Even though it was at a smaller capacity than most clients, we helped their lake home en suite come to life and saved the a lot of money at the same time!
Photographer- Chris Holden Photos
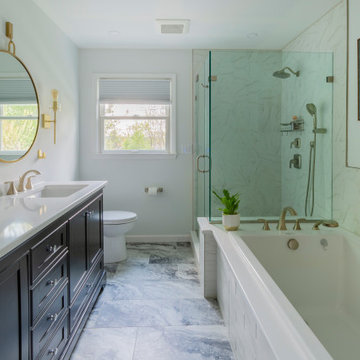
Large master bathroom has a double vanity, one side with a sink and the other dedicated for a makeup area. This couple opted for a tall linen cabinet to store bathroom accessories and on the opposite wall they have a large walk in shower with bench and a drop-in tub and deck, fully tiled surround.
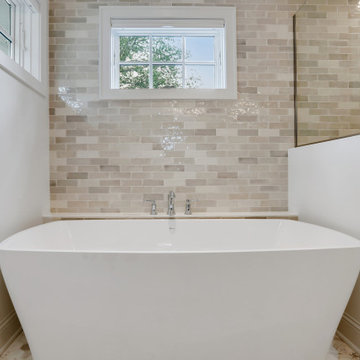
Design ideas for a medium sized classic ensuite bathroom in Minneapolis with recessed-panel cabinets, light wood cabinets, a freestanding bath, a corner shower, a two-piece toilet, white tiles, ceramic tiles, white walls, marble flooring, a submerged sink, engineered stone worktops, white floors, a hinged door, white worktops, double sinks and a built in vanity unit.

APD was hired to update the kitchen, living room, primary bathroom and bedroom, and laundry room in this suburban townhome. The design brought an aesthetic that incorporated a fresh updated and current take on traditional while remaining timeless and classic. The kitchen layout moved cooking to the exterior wall providing a beautiful range and hood moment. Removing an existing peninsula and re-orienting the island orientation provided a functional floorplan while adding extra storage in the same square footage. A specific design request from the client was bar cabinetry integrated into the stair railing, and we could not be more thrilled with how it came together!
The primary bathroom experienced a major overhaul by relocating both the shower and double vanities and removing an un-used soaker tub. The design added linen storage and seated beauty vanity while expanding the shower to a luxurious size. Dimensional tile at the shower accent wall relates to the dimensional tile at the kitchen backsplash without matching the two spaces to each other while tones of cream, taupe, and warm woods with touches of gray are a cohesive thread throughout.
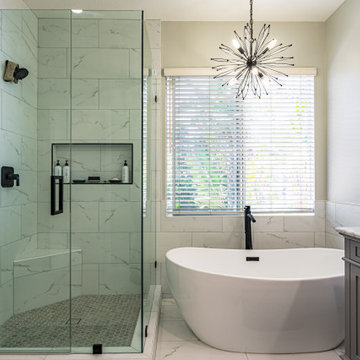
mid-century modern master bathroom that features a tub and a shower with a built-in bench. It also features a unique chandelier and beautiful tile work on the floor and shower walls.

Master bath remodel 2 featuring custom cabinetry in Paint Grade Maple with flax cabinetry, quartz countertops, skylights | Photo: CAGE Design Build
This is an example of a medium sized traditional ensuite bathroom in San Francisco with shaker cabinets, a freestanding bath, a corner shower, multi-coloured tiles, porcelain tiles, engineered stone worktops, white worktops, double sinks, a built in vanity unit, a one-piece toilet, a submerged sink, a hinged door, porcelain flooring, grey floors, a wall niche, a drop ceiling, brown cabinets and beige walls.
This is an example of a medium sized traditional ensuite bathroom in San Francisco with shaker cabinets, a freestanding bath, a corner shower, multi-coloured tiles, porcelain tiles, engineered stone worktops, white worktops, double sinks, a built in vanity unit, a one-piece toilet, a submerged sink, a hinged door, porcelain flooring, grey floors, a wall niche, a drop ceiling, brown cabinets and beige walls.

This is an example of a large modern ensuite bathroom in Other with flat-panel cabinets, brown cabinets, a freestanding bath, a corner shower, a one-piece toilet, blue tiles, porcelain tiles, grey walls, wood-effect flooring, a submerged sink, engineered stone worktops, brown floors, a hinged door, white worktops, a shower bench, a single sink and a freestanding vanity unit.
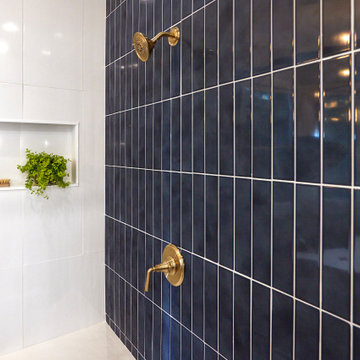
Photo of a large modern ensuite bathroom in Other with flat-panel cabinets, brown cabinets, a freestanding bath, a corner shower, a one-piece toilet, blue tiles, porcelain tiles, grey walls, wood-effect flooring, a submerged sink, engineered stone worktops, brown floors, a hinged door, white worktops, a shower bench, a single sink and a freestanding vanity unit.

Home is about creating a sense of place. Little moments add up to a sense of well being, such as looking out at framed views of the garden, or feeling the ocean breeze waft through the house. This connection to place guided the overall design, with the practical requirements to add a bedroom and bathroom quickly ( the client was pregnant!), and in a way that allowed the couple to live at home during the construction. The design also focused on connecting the interior to the backyard while maintaining privacy from nearby neighbors.
Sustainability was at the forefront of the project, from choosing green building materials to designing a high-efficiency space. The composite bamboo decking, cork and bamboo flooring, tiles made with recycled content, and cladding made of recycled paper are all examples of durable green materials that have a wonderfully rich tactility to them.
This addition was a second phase to the Mar Vista Sustainable Remodel, which took a tear-down home and transformed it into this family's forever home.
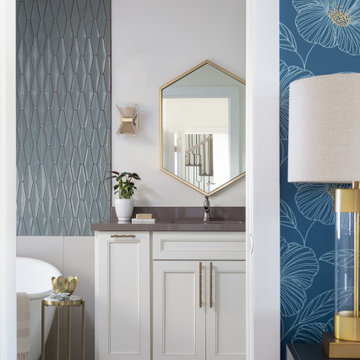
This is an example of a medium sized modern ensuite bathroom in San Diego with white cabinets, a freestanding bath, a corner shower, white tiles, white walls, porcelain flooring, a submerged sink, engineered stone worktops, beige floors, a hinged door, grey worktops, double sinks and a freestanding vanity unit.
Bathroom with a Corner Shower and a Submerged Sink Ideas and Designs
12

 Shelves and shelving units, like ladder shelves, will give you extra space without taking up too much floor space. Also look for wire, wicker or fabric baskets, large and small, to store items under or next to the sink, or even on the wall.
Shelves and shelving units, like ladder shelves, will give you extra space without taking up too much floor space. Also look for wire, wicker or fabric baskets, large and small, to store items under or next to the sink, or even on the wall.  The sink, the mirror, shower and/or bath are the places where you might want the clearest and strongest light. You can use these if you want it to be bright and clear. Otherwise, you might want to look at some soft, ambient lighting in the form of chandeliers, short pendants or wall lamps. You could use accent lighting around your bath in the form to create a tranquil, spa feel, as well.
The sink, the mirror, shower and/or bath are the places where you might want the clearest and strongest light. You can use these if you want it to be bright and clear. Otherwise, you might want to look at some soft, ambient lighting in the form of chandeliers, short pendants or wall lamps. You could use accent lighting around your bath in the form to create a tranquil, spa feel, as well. 