Bathroom with a Corner Shower and a Wall Mounted Toilet Ideas and Designs
Refine by:
Budget
Sort by:Popular Today
101 - 120 of 5,579 photos
Item 1 of 3
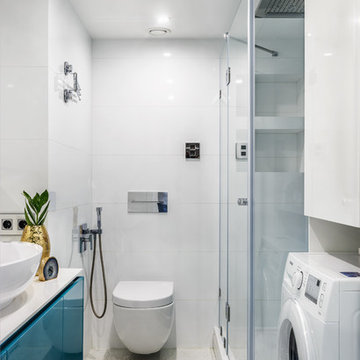
Contemporary shower room bathroom in Moscow with flat-panel cabinets, blue cabinets, a corner shower, a wall mounted toilet, white tiles, a vessel sink, a hinged door, pebble tile flooring and white floors.
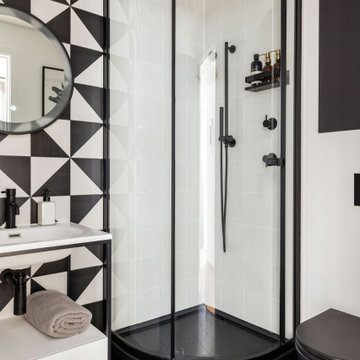
Inspiration for a small bohemian shower room bathroom in London with flat-panel cabinets, white cabinets, a corner shower, a wall mounted toilet, black and white tiles, porcelain tiles, porcelain flooring, an integrated sink, a sliding door, white worktops, a feature wall, a single sink and a freestanding vanity unit.

This was a really fun project. We used soothing blues, grays and greens to transform this outdated bathroom. The shower was moved from the center of the bath and visible from the primary bedroom over to the side which was the preferred location of the client. We moved the tub as well.The stone for the countertop is natural and stunning and serves as a waterfall on either end of the floating cabinets as well as into the shower. We also used it for the shower seat as a waterfall into the shower from the tub and tub deck. The shower tile was subdued to allow the naturalstone be the star of the show. We were thoughtful with the placement of the knobs in the shower so that the client can turn the water on and off without getting wet in the process. The beautiful tones of the blues, grays, and greens reads modern without being cold.

The layout stayed the same for this remodel. We painted the existing vanity black, added white oak shelving below and floating above. We added matte black hardware. Added quartz counters, new plumbing, mirrors and sconces.
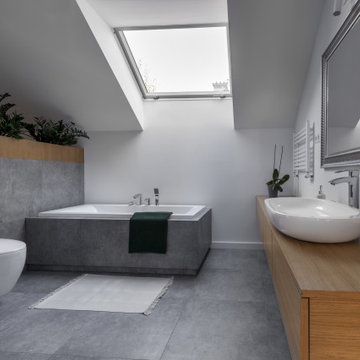
Expanding a bathroom by removing non-load bearing walls and prepping the room
This is an example of a large modern ensuite bathroom in San Francisco with flat-panel cabinets, light wood cabinets, a hot tub, a corner shower, a wall mounted toilet, grey tiles, limestone tiles, white walls, ceramic flooring, a built-in sink, grey floors, a hinged door, a single sink and a floating vanity unit.
This is an example of a large modern ensuite bathroom in San Francisco with flat-panel cabinets, light wood cabinets, a hot tub, a corner shower, a wall mounted toilet, grey tiles, limestone tiles, white walls, ceramic flooring, a built-in sink, grey floors, a hinged door, a single sink and a floating vanity unit.
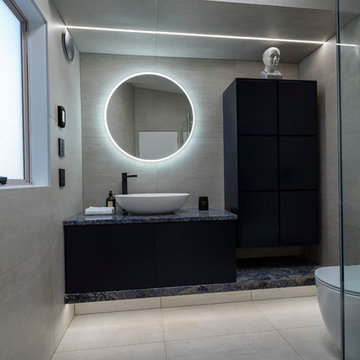
Photo of a medium sized modern ensuite bathroom in Auckland with flat-panel cabinets, blue cabinets, a corner shower, a wall mounted toilet, beige tiles, porcelain tiles, beige walls, porcelain flooring, a vessel sink, granite worktops, beige floors, a hinged door and multi-coloured worktops.
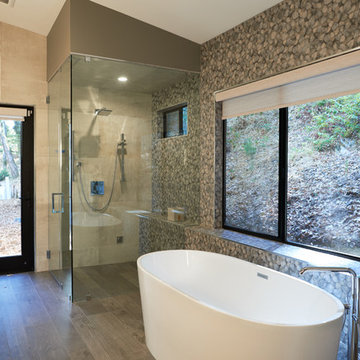
Peter Samuels
This is an example of a medium sized contemporary ensuite bathroom in San Francisco with flat-panel cabinets, white cabinets, a freestanding bath, a wall mounted toilet, green tiles, porcelain tiles, green walls, light hardwood flooring, a vessel sink, marble worktops, yellow worktops, a corner shower, beige floors and a hinged door.
This is an example of a medium sized contemporary ensuite bathroom in San Francisco with flat-panel cabinets, white cabinets, a freestanding bath, a wall mounted toilet, green tiles, porcelain tiles, green walls, light hardwood flooring, a vessel sink, marble worktops, yellow worktops, a corner shower, beige floors and a hinged door.
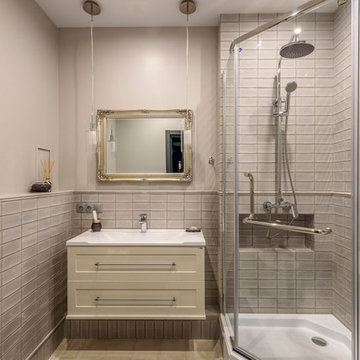
Inspiration for a medium sized contemporary shower room bathroom in Other with recessed-panel cabinets, a corner shower, grey tiles, grey walls, an integrated sink, a hinged door, grey cabinets, a wall mounted toilet, ceramic tiles, porcelain flooring and grey floors.
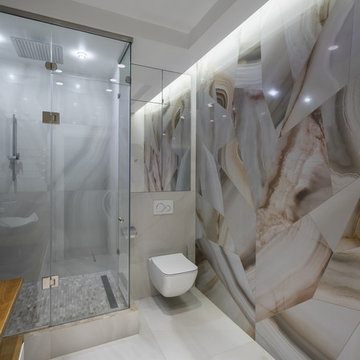
Андрей Белимов-Гущин
This is an example of a contemporary shower room bathroom in Saint Petersburg with a corner shower, a wall mounted toilet, beige tiles, white floors and a hinged door.
This is an example of a contemporary shower room bathroom in Saint Petersburg with a corner shower, a wall mounted toilet, beige tiles, white floors and a hinged door.
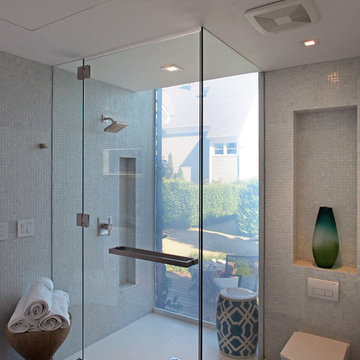
This is an example of a small modern ensuite bathroom in New York with flat-panel cabinets, white cabinets, a corner shower, a wall mounted toilet, white tiles, mosaic tiles, white walls, vinyl flooring, a submerged sink and solid surface worktops.
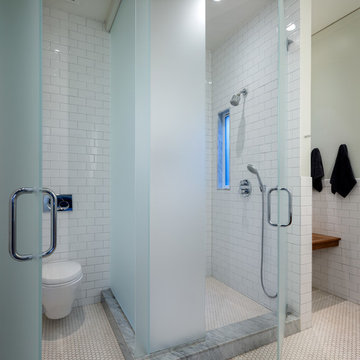
Aaron Leitz Photography
This is an example of a contemporary bathroom in San Francisco with a corner shower, a wall mounted toilet, white tiles and metro tiles.
This is an example of a contemporary bathroom in San Francisco with a corner shower, a wall mounted toilet, white tiles and metro tiles.
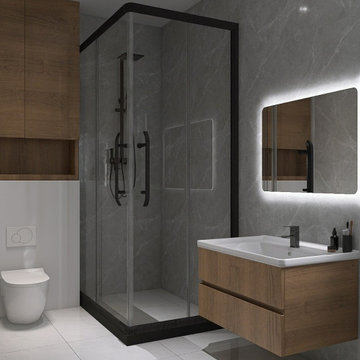
Ванная комната с подвесной тумбой с раковиной для удобной уборки помещения, подвесной унитаз с и нталяцией и душ строительного исполнения с раздвижными дверями.
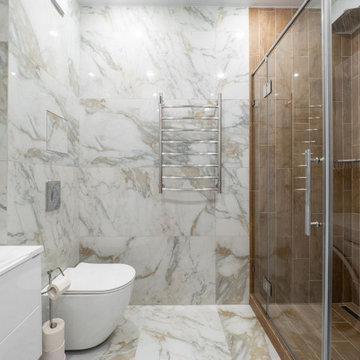
Санузел.
Photo of a small contemporary shower room bathroom in Other with flat-panel cabinets, white cabinets, a corner shower, a wall mounted toilet, multi-coloured tiles, porcelain tiles, multi-coloured walls, porcelain flooring, a wall-mounted sink, solid surface worktops, white floors, a hinged door, white worktops, a laundry area, a single sink and a floating vanity unit.
Photo of a small contemporary shower room bathroom in Other with flat-panel cabinets, white cabinets, a corner shower, a wall mounted toilet, multi-coloured tiles, porcelain tiles, multi-coloured walls, porcelain flooring, a wall-mounted sink, solid surface worktops, white floors, a hinged door, white worktops, a laundry area, a single sink and a floating vanity unit.

This recent installation is a design by Aron from our Worthing showroom and was installed by our fitting team in the Goring area of Worthing. This installation is comprised of a cloakroom and a bathroom with both using the same furniture and some of the same features.
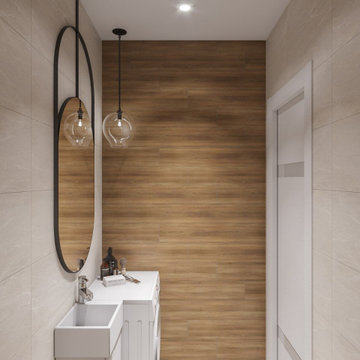
Ванная комната не отличается от общей концепции дизайна: светлая, уютная и присутствие древесной отделки. Изначально, заказчик предложил вариант голубой плитки, как цветовая гамма в спальне. Ему было предложено два варианта: по его пожеланию и по идее дизайнера, которая включает в себя общий стиль интерьера. Заказчик предпочёл вариант дизайнера, что ещё раз подтвердило её опыт и умение понимать клиента.
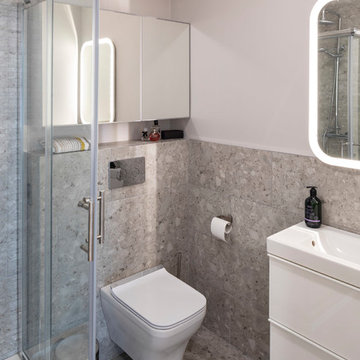
Small contemporary shower room bathroom in Dublin with flat-panel cabinets, white cabinets, a corner shower, a wall mounted toilet, grey tiles, ceramic tiles, grey walls, ceramic flooring, a wall-mounted sink, tiled worktops, grey floors, a sliding door and grey worktops.

photos by Pedro Marti
This large light-filled open loft in the Tribeca neighborhood of New York City was purchased by a growing family to make into their family home. The loft, previously a lighting showroom, had been converted for residential use with the standard amenities but was entirely open and therefore needed to be reconfigured. One of the best attributes of this particular loft is its extremely large windows situated on all four sides due to the locations of neighboring buildings. This unusual condition allowed much of the rear of the space to be divided into 3 bedrooms/3 bathrooms, all of which had ample windows. The kitchen and the utilities were moved to the center of the space as they did not require as much natural lighting, leaving the entire front of the loft as an open dining/living area. The overall space was given a more modern feel while emphasizing it’s industrial character. The original tin ceiling was preserved throughout the loft with all new lighting run in orderly conduit beneath it, much of which is exposed light bulbs. In a play on the ceiling material the main wall opposite the kitchen was clad in unfinished, distressed tin panels creating a focal point in the home. Traditional baseboards and door casings were thrown out in lieu of blackened steel angle throughout the loft. Blackened steel was also used in combination with glass panels to create an enclosure for the office at the end of the main corridor; this allowed the light from the large window in the office to pass though while creating a private yet open space to work. The master suite features a large open bath with a sculptural freestanding tub all clad in a serene beige tile that has the feel of concrete. The kids bath is a fun play of large cobalt blue hexagon tile on the floor and rear wall of the tub juxtaposed with a bright white subway tile on the remaining walls. The kitchen features a long wall of floor to ceiling white and navy cabinetry with an adjacent 15 foot island of which half is a table for casual dining. Other interesting features of the loft are the industrial ladder up to the small elevated play area in the living room, the navy cabinetry and antique mirror clad dining niche, and the wallpapered powder room with antique mirror and blackened steel accessories.
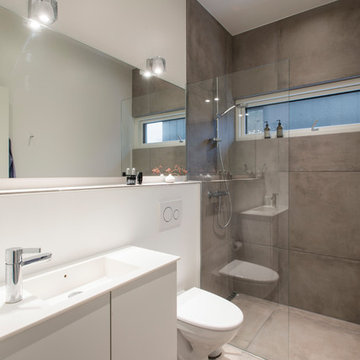
Julian Weyer
Medium sized scandinavian bathroom in Aarhus with flat-panel cabinets, white cabinets, a corner shower, a wall mounted toilet, grey tiles, multi-coloured walls and grey floors.
Medium sized scandinavian bathroom in Aarhus with flat-panel cabinets, white cabinets, a corner shower, a wall mounted toilet, grey tiles, multi-coloured walls and grey floors.
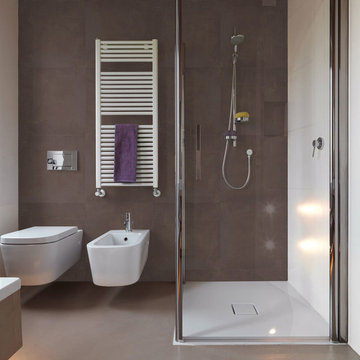
This is an example of a small classic shower room bathroom in DC Metro with medium wood cabinets, a corner shower, a wall mounted toilet, grey tiles, ceramic tiles, grey walls, concrete flooring, beige floors and a hinged door.
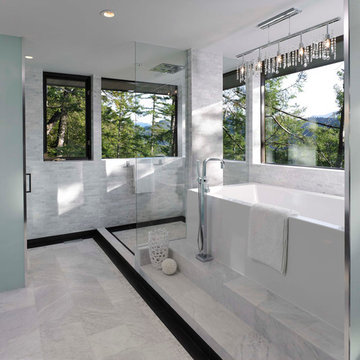
Nestled into the trees, the simple forms of this home seem one with nature. Designed to collect rainwater and exhaust the home’s warm air in the summer, the double-incline roof is defined by exposed beams of beautiful Douglas fir. The Original plan was designed with a growing family in mind, but also works well for this client’s destination location and entertaining guests. The 3 bedroom, 3 bath home features en suite bedrooms on both floors. In the great room, an operable wall of glass opens the house onto a shaded deck, with spectacular views of Center Bay on Gambier Island. Above - the peninsula sitting area is the perfect tree-fort getaway, for conversation and relaxing. Open to the fireplace below and the trees beyond, it is an ideal go-away place to inspire and be inspired.
Bathroom with a Corner Shower and a Wall Mounted Toilet Ideas and Designs
6

 Shelves and shelving units, like ladder shelves, will give you extra space without taking up too much floor space. Also look for wire, wicker or fabric baskets, large and small, to store items under or next to the sink, or even on the wall.
Shelves and shelving units, like ladder shelves, will give you extra space without taking up too much floor space. Also look for wire, wicker or fabric baskets, large and small, to store items under or next to the sink, or even on the wall.  The sink, the mirror, shower and/or bath are the places where you might want the clearest and strongest light. You can use these if you want it to be bright and clear. Otherwise, you might want to look at some soft, ambient lighting in the form of chandeliers, short pendants or wall lamps. You could use accent lighting around your bath in the form to create a tranquil, spa feel, as well.
The sink, the mirror, shower and/or bath are the places where you might want the clearest and strongest light. You can use these if you want it to be bright and clear. Otherwise, you might want to look at some soft, ambient lighting in the form of chandeliers, short pendants or wall lamps. You could use accent lighting around your bath in the form to create a tranquil, spa feel, as well. 