Bathroom with a Corner Shower and Metro Tiles Ideas and Designs
Refine by:
Budget
Sort by:Popular Today
101 - 120 of 6,886 photos
Item 1 of 3
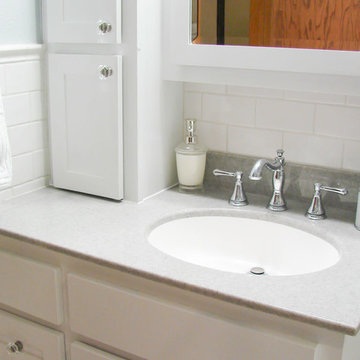
This is an example of a medium sized traditional shower room bathroom in Other with shaker cabinets, white cabinets, a corner shower, a two-piece toilet, white tiles, metro tiles, blue walls, a submerged sink and engineered stone worktops.
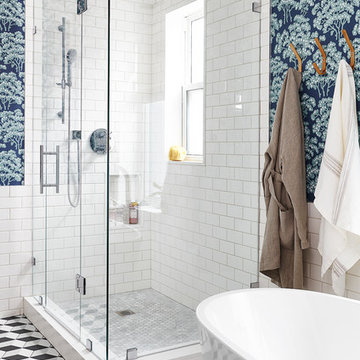
Photo of a traditional ensuite bathroom in Toronto with a freestanding bath, a corner shower, grey tiles, white tiles, metro tiles, multi-coloured walls, mosaic tile flooring and a hinged door.
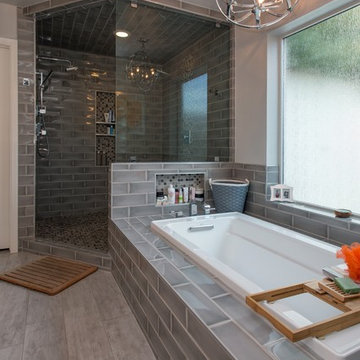
Photo of a medium sized contemporary ensuite bathroom in Phoenix with a built-in bath, a corner shower, grey tiles, metro tiles, beige walls and ceramic flooring.
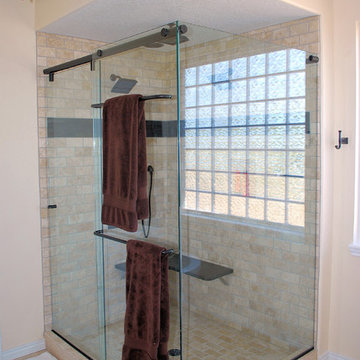
Design ideas for a large rustic ensuite bathroom in Denver with shaker cabinets, dark wood cabinets, a freestanding bath, a corner shower, beige tiles, metro tiles, beige walls, a submerged sink, marble worktops, beige floors, a hinged door and travertine flooring.
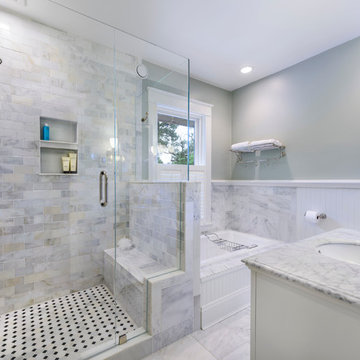
From budget fiberglass shower and tub to the classic, timeless use of marble and polished nickel fixtures transforms this master bathroom into an oasis to start your day. Photo by: Michael Schneider
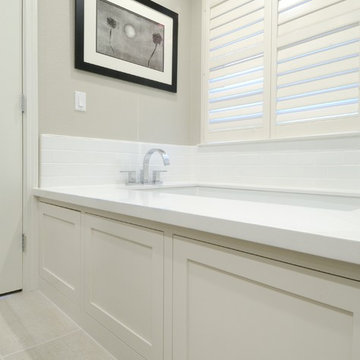
Corner, under mount soaking tub with subway tile in this contemporary master bathroom makeover. Operable access panel for plumbing.
This is an example of a medium sized contemporary ensuite bathroom in Sacramento with a submerged sink, shaker cabinets, white cabinets, solid surface worktops, a submerged bath, a corner shower, white tiles, metro tiles, grey walls and porcelain flooring.
This is an example of a medium sized contemporary ensuite bathroom in Sacramento with a submerged sink, shaker cabinets, white cabinets, solid surface worktops, a submerged bath, a corner shower, white tiles, metro tiles, grey walls and porcelain flooring.

photos by Pedro Marti
The owner’s of this apartment had been living in this large working artist’s loft in Tribeca since the 70’s when they occupied the vacated space that had previously been a factory warehouse. Since then the space had been adapted for the husband and wife, both artists, to house their studios as well as living quarters for their growing family. The private areas were previously separated from the studio with a series of custom partition walls. Now that their children had grown and left home they were interested in making some changes. The major change was to take over spaces that were the children’s bedrooms and incorporate them in a new larger open living/kitchen space. The previously enclosed kitchen was enlarged creating a long eat-in counter at the now opened wall that had divided off the living room. The kitchen cabinetry capitalizes on the full height of the space with extra storage at the tops for seldom used items. The overall industrial feel of the loft emphasized by the exposed electrical and plumbing that run below the concrete ceilings was supplemented by a grid of new ceiling fans and industrial spotlights. Antique bubble glass, vintage refrigerator hinges and latches were chosen to accent simple shaker panels on the new kitchen cabinetry, including on the integrated appliances. A unique red industrial wheel faucet was selected to go with the integral black granite farm sink. The white subway tile that pre-existed in the kitchen was continued throughout the enlarged area, previously terminating 5 feet off the ground, it was expanded in a contrasting herringbone pattern to the full 12 foot height of the ceilings. This same tile motif was also used within the updated bathroom on top of a concrete-like porcelain floor tile. The bathroom also features a large white porcelain laundry sink with industrial fittings and a vintage stainless steel medicine display cabinet. Similar vintage stainless steel cabinets are also used in the studio spaces for storage. And finally black iron plumbing pipe and fittings were used in the newly outfitted closets to create hanging storage and shelving to complement the overall industrial feel.
Pedro Marti
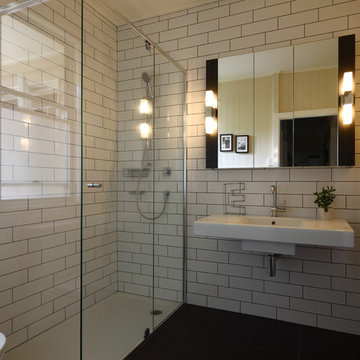
www.aperture.com.au
This is an example of a contemporary bathroom in Brisbane with a wall-mounted sink, a corner shower, white tiles and metro tiles.
This is an example of a contemporary bathroom in Brisbane with a wall-mounted sink, a corner shower, white tiles and metro tiles.
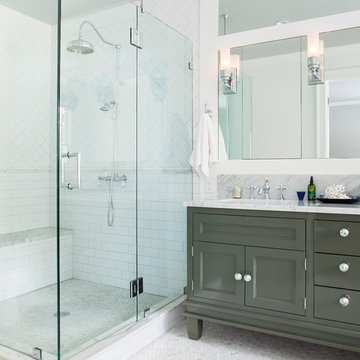
This is an example of a traditional half tiled bathroom in Atlanta with grey cabinets, a corner shower, white tiles, metro tiles and recessed-panel cabinets.

We have been working with this client for years to slowly remodel their farmhouse. The bathroom was the most recent area get a facelift!
This is an example of a medium sized farmhouse shower room bathroom in Grand Rapids with shaker cabinets, light wood cabinets, a corner shower, a one-piece toilet, white tiles, metro tiles, vinyl flooring, a built-in sink, granite worktops, brown floors, an open shower, black worktops, double sinks and a freestanding vanity unit.
This is an example of a medium sized farmhouse shower room bathroom in Grand Rapids with shaker cabinets, light wood cabinets, a corner shower, a one-piece toilet, white tiles, metro tiles, vinyl flooring, a built-in sink, granite worktops, brown floors, an open shower, black worktops, double sinks and a freestanding vanity unit.

Garage conversion into Additional Dwelling Unit / Tiny House
Small contemporary shower room bathroom in DC Metro with freestanding cabinets, medium wood cabinets, a corner shower, a one-piece toilet, white tiles, metro tiles, white walls, lino flooring, a console sink, grey floors, a hinged door, a laundry area, a single sink and a built in vanity unit.
Small contemporary shower room bathroom in DC Metro with freestanding cabinets, medium wood cabinets, a corner shower, a one-piece toilet, white tiles, metro tiles, white walls, lino flooring, a console sink, grey floors, a hinged door, a laundry area, a single sink and a built in vanity unit.
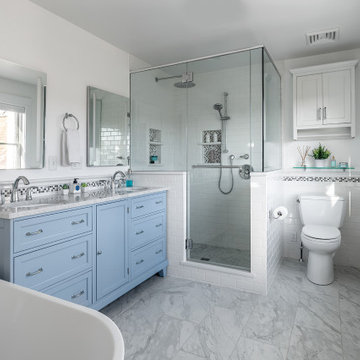
This is an example of a coastal bathroom in Portland Maine with recessed-panel cabinets, blue cabinets, a freestanding bath, a corner shower, white tiles, metro tiles, white walls, a submerged sink, grey floors, grey worktops, double sinks and a freestanding vanity unit.
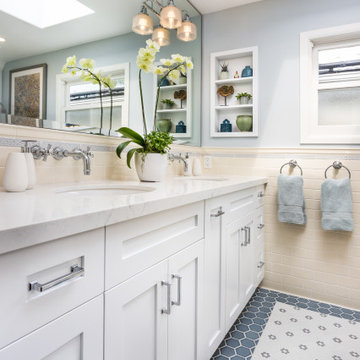
Second gorgeous bathroom of this set: The guest bathroom. Double-sink vanity, light and inviting beige color, and blue-white accents.
Inspiration for a medium sized traditional shower room bathroom in Los Angeles with shaker cabinets, white cabinets, a corner shower, a one-piece toilet, beige tiles, metro tiles, multi-coloured walls, mosaic tile flooring, a submerged sink, engineered stone worktops, multi-coloured floors, a hinged door, white worktops, double sinks and a built in vanity unit.
Inspiration for a medium sized traditional shower room bathroom in Los Angeles with shaker cabinets, white cabinets, a corner shower, a one-piece toilet, beige tiles, metro tiles, multi-coloured walls, mosaic tile flooring, a submerged sink, engineered stone worktops, multi-coloured floors, a hinged door, white worktops, double sinks and a built in vanity unit.

This is an example of a medium sized classic ensuite bathroom in Austin with recessed-panel cabinets, metro tiles, white walls, cement flooring, marble worktops, grey floors, a hinged door, white worktops, double sinks, a built in vanity unit, light wood cabinets, a corner shower, beige tiles and a submerged sink.
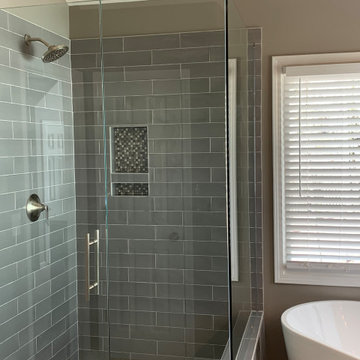
This bathroom was updated with more current floor tile, stand alone tub and tub filler, shaker style vanities with a quartz countertop and a cool shower that features subway tile and a framless glass enclosure

Inspiration for a medium sized classic ensuite bathroom in San Francisco with recessed-panel cabinets, grey cabinets, a freestanding bath, a corner shower, a one-piece toilet, white tiles, metro tiles, grey walls, medium hardwood flooring, a submerged sink, quartz worktops, beige floors, a hinged door and white worktops.
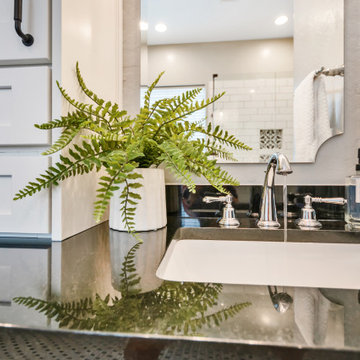
Design ideas for a medium sized traditional ensuite bathroom in Phoenix with shaker cabinets, white cabinets, a corner shower, white tiles, metro tiles, grey walls, mosaic tile flooring, a submerged sink, granite worktops, white floors, a hinged door and black worktops.
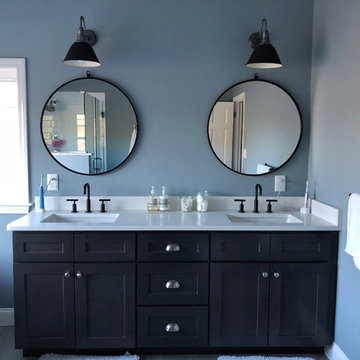
This second floor addition added a master bathroom and walk-in closet for the existing master bedroom. The cathedral ceiling and large windows brought in sunlight and gained great views of the wooded back yard.
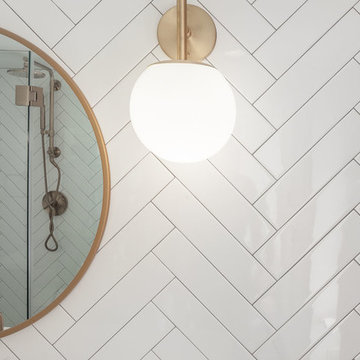
mid century modern bathroom design.
herringbone tiles, brick wall, cement floor tiles, gold fixtures, round mirror and globe scones.
corner shower with subway tiles and penny tiles.
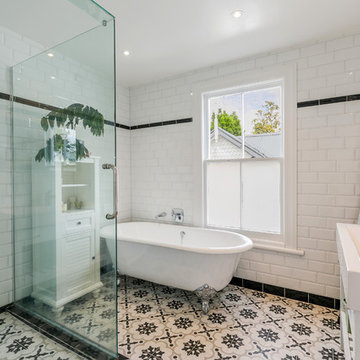
A black tile skirt around the grey, black and white patterned floor. Above this, a subway gloss white beveled edge tile dressed all the walls from floor to ceiling. A black curved border tile drew the eye down from the ceiling and created a bold horizontal line around the room.
Though the contrast could have been potentially very harsh, the soft contour to the tile, and the beveled edges, and the patterns, were composed in a way that was balanced and harmonious. The combination was delicate and feminine, and bright and beautiful.
Bathroom with a Corner Shower and Metro Tiles Ideas and Designs
6

 Shelves and shelving units, like ladder shelves, will give you extra space without taking up too much floor space. Also look for wire, wicker or fabric baskets, large and small, to store items under or next to the sink, or even on the wall.
Shelves and shelving units, like ladder shelves, will give you extra space without taking up too much floor space. Also look for wire, wicker or fabric baskets, large and small, to store items under or next to the sink, or even on the wall.  The sink, the mirror, shower and/or bath are the places where you might want the clearest and strongest light. You can use these if you want it to be bright and clear. Otherwise, you might want to look at some soft, ambient lighting in the form of chandeliers, short pendants or wall lamps. You could use accent lighting around your bath in the form to create a tranquil, spa feel, as well.
The sink, the mirror, shower and/or bath are the places where you might want the clearest and strongest light. You can use these if you want it to be bright and clear. Otherwise, you might want to look at some soft, ambient lighting in the form of chandeliers, short pendants or wall lamps. You could use accent lighting around your bath in the form to create a tranquil, spa feel, as well. 