Bathroom with a Corner Shower and Metro Tiles Ideas and Designs
Refine by:
Budget
Sort by:Popular Today
161 - 180 of 6,886 photos
Item 1 of 3
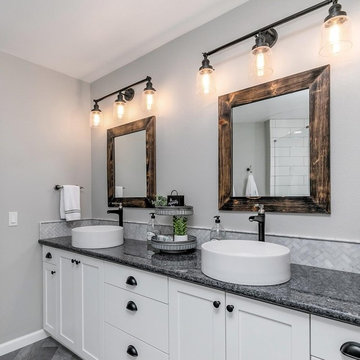
Design ideas for a large farmhouse ensuite bathroom in Portland with shaker cabinets, white cabinets, a corner shower, a one-piece toilet, white tiles, metro tiles, grey walls, vinyl flooring, a vessel sink, granite worktops, grey floors, a hinged door and black worktops.
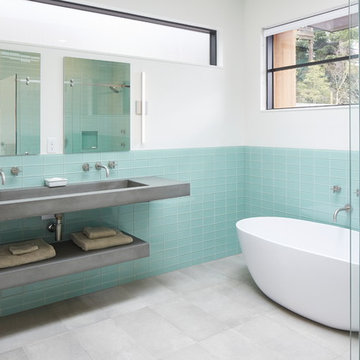
Sally Painter
This is an example of a contemporary ensuite bathroom in Portland with open cabinets, grey cabinets, a freestanding bath, a corner shower, blue tiles, metro tiles, white walls, porcelain flooring, an integrated sink, concrete worktops, grey floors, a hinged door and grey worktops.
This is an example of a contemporary ensuite bathroom in Portland with open cabinets, grey cabinets, a freestanding bath, a corner shower, blue tiles, metro tiles, white walls, porcelain flooring, an integrated sink, concrete worktops, grey floors, a hinged door and grey worktops.
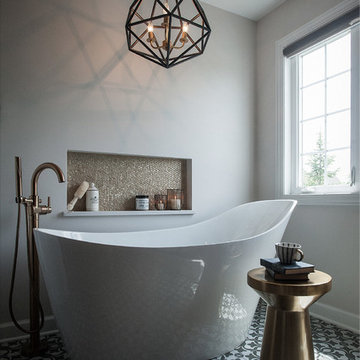
Medium sized urban ensuite bathroom in Chicago with shaker cabinets, medium wood cabinets, a freestanding bath, a corner shower, a two-piece toilet, yellow tiles, metro tiles, grey walls, cement flooring, a submerged sink, engineered stone worktops, grey floors, a hinged door and white worktops.
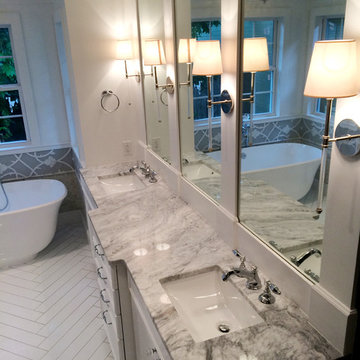
Inspiration for a medium sized classic ensuite bathroom in Austin with shaker cabinets, white cabinets, a freestanding bath, a corner shower, a two-piece toilet, white tiles, metro tiles, grey walls, ceramic flooring, a submerged sink, quartz worktops, white floors and a hinged door.
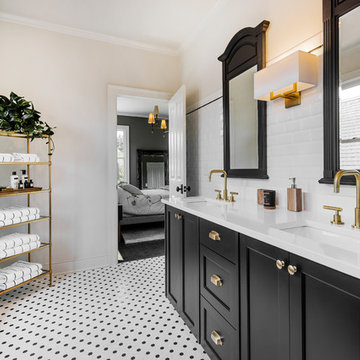
Design ideas for a medium sized classic shower room bathroom in Columbus with recessed-panel cabinets, black cabinets, a corner shower, a one-piece toilet, white walls, mosaic tile flooring, a submerged sink, white floors, a hinged door, white worktops, white tiles, metro tiles and solid surface worktops.
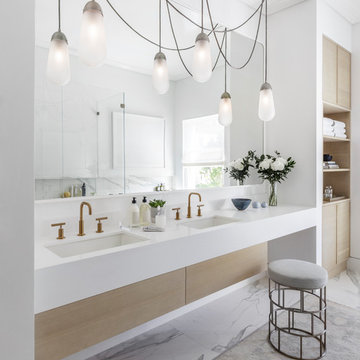
This is an example of a large contemporary ensuite bathroom in San Francisco with flat-panel cabinets, light wood cabinets, white walls, marble flooring, a submerged sink, multi-coloured floors, a submerged bath, a corner shower, grey tiles, metro tiles, engineered stone worktops and a hinged door.
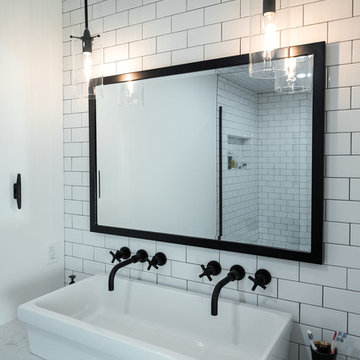
Scott Meivogel
This is an example of a medium sized urban bathroom in Grand Rapids with a corner shower, metro tiles, white walls, a trough sink and marble worktops.
This is an example of a medium sized urban bathroom in Grand Rapids with a corner shower, metro tiles, white walls, a trough sink and marble worktops.
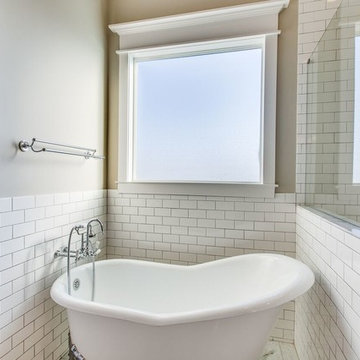
Large victorian ensuite bathroom in Houston with recessed-panel cabinets, white cabinets, a claw-foot bath, a corner shower, white tiles, metro tiles, marble flooring, a submerged sink, granite worktops, a two-piece toilet, grey walls, grey floors and a hinged door.
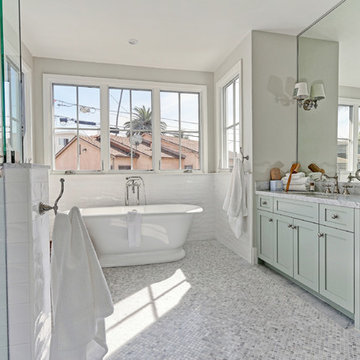
New custom house in the Tree Section of Manhattan Beach, California. Custom built and interior design by Titan&Co.
Modern Farmhouse
This is an example of a large country ensuite half tiled bathroom in Los Angeles with shaker cabinets, green cabinets, a freestanding bath, a submerged sink, a corner shower, white tiles, metro tiles, white walls, mosaic tile flooring and marble worktops.
This is an example of a large country ensuite half tiled bathroom in Los Angeles with shaker cabinets, green cabinets, a freestanding bath, a submerged sink, a corner shower, white tiles, metro tiles, white walls, mosaic tile flooring and marble worktops.
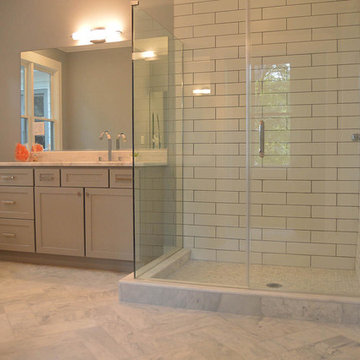
Inspiration for a large traditional ensuite bathroom in Atlanta with a submerged sink, shaker cabinets, grey cabinets, granite worktops, a freestanding bath, a corner shower, a one-piece toilet, white tiles, metro tiles, grey walls, marble flooring, white floors, a hinged door and white worktops.

This 1930's Barrington Hills farmhouse was in need of some TLC when it was purchased by this southern family of five who planned to make it their new home. The renovation taken on by Advance Design Studio's designer Scott Christensen and master carpenter Justin Davis included a custom porch, custom built in cabinetry in the living room and children's bedrooms, 2 children's on-suite baths, a guest powder room, a fabulous new master bath with custom closet and makeup area, a new upstairs laundry room, a workout basement, a mud room, new flooring and custom wainscot stairs with planked walls and ceilings throughout the home.
The home's original mechanicals were in dire need of updating, so HVAC, plumbing and electrical were all replaced with newer materials and equipment. A dramatic change to the exterior took place with the addition of a quaint standing seam metal roofed farmhouse porch perfect for sipping lemonade on a lazy hot summer day.
In addition to the changes to the home, a guest house on the property underwent a major transformation as well. Newly outfitted with updated gas and electric, a new stacking washer/dryer space was created along with an updated bath complete with a glass enclosed shower, something the bath did not previously have. A beautiful kitchenette with ample cabinetry space, refrigeration and a sink was transformed as well to provide all the comforts of home for guests visiting at the classic cottage retreat.
The biggest design challenge was to keep in line with the charm the old home possessed, all the while giving the family all the convenience and efficiency of modern functioning amenities. One of the most interesting uses of material was the porcelain "wood-looking" tile used in all the baths and most of the home's common areas. All the efficiency of porcelain tile, with the nostalgic look and feel of worn and weathered hardwood floors. The home’s casual entry has an 8" rustic antique barn wood look porcelain tile in a rich brown to create a warm and welcoming first impression.
Painted distressed cabinetry in muted shades of gray/green was used in the powder room to bring out the rustic feel of the space which was accentuated with wood planked walls and ceilings. Fresh white painted shaker cabinetry was used throughout the rest of the rooms, accentuated by bright chrome fixtures and muted pastel tones to create a calm and relaxing feeling throughout the home.
Custom cabinetry was designed and built by Advance Design specifically for a large 70” TV in the living room, for each of the children’s bedroom’s built in storage, custom closets, and book shelves, and for a mudroom fit with custom niches for each family member by name.
The ample master bath was fitted with double vanity areas in white. A generous shower with a bench features classic white subway tiles and light blue/green glass accents, as well as a large free standing soaking tub nestled under a window with double sconces to dim while relaxing in a luxurious bath. A custom classic white bookcase for plush towels greets you as you enter the sanctuary bath.
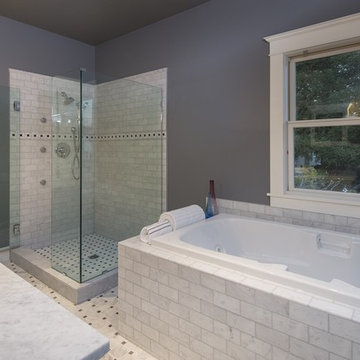
Our commitment to quality construction, together with a high degree of client responsiveness and integrity, has earned Cielo Construction Company the reputation of contractor of choice for private and public agency projects alike. The loyalty of our clients, most with whom we have been doing business for many years, attests to the company's pride in customer satisfaction.
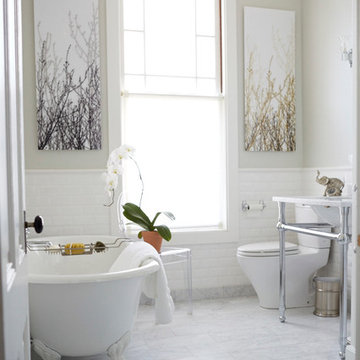
LIz Daly
Design ideas for a medium sized classic ensuite bathroom in San Francisco with marble worktops, a claw-foot bath, a corner shower, white tiles, metro tiles, grey walls, marble flooring, a two-piece toilet and a console sink.
Design ideas for a medium sized classic ensuite bathroom in San Francisco with marble worktops, a claw-foot bath, a corner shower, white tiles, metro tiles, grey walls, marble flooring, a two-piece toilet and a console sink.
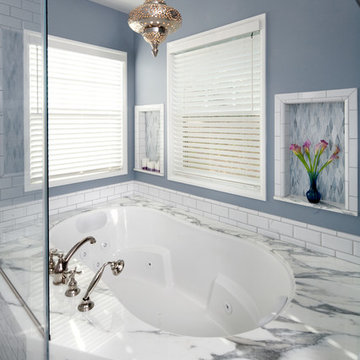
Photos by Holly Lepere
Photo of a large nautical ensuite bathroom in Los Angeles with shaker cabinets, grey cabinets, a submerged bath, a corner shower, white tiles, metro tiles, blue walls, a submerged sink, marble worktops and marble flooring.
Photo of a large nautical ensuite bathroom in Los Angeles with shaker cabinets, grey cabinets, a submerged bath, a corner shower, white tiles, metro tiles, blue walls, a submerged sink, marble worktops and marble flooring.
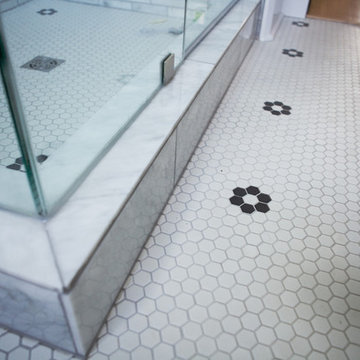
Shower and floor tile detail.
Photo by: Brice Ferre
Traditional ensuite bathroom in Vancouver with flat-panel cabinets, medium wood cabinets, a corner shower, a two-piece toilet, grey tiles, metro tiles, white walls, mosaic tile flooring and a built-in sink.
Traditional ensuite bathroom in Vancouver with flat-panel cabinets, medium wood cabinets, a corner shower, a two-piece toilet, grey tiles, metro tiles, white walls, mosaic tile flooring and a built-in sink.
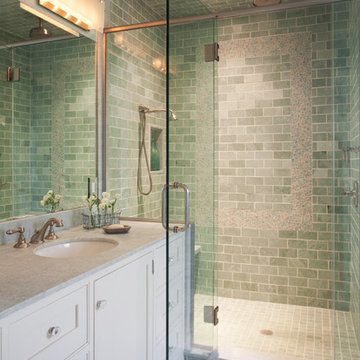
A quaint cottage set back in Vineyard Haven's Tashmoo woods creates the perfect Vineyard getaway. Our design concept focused on a bright, airy contemporary cottage with an old fashioned feel. Clean, modern lines and high ceilings mix with graceful arches, re-sawn heart pine rafters and a large masonry fireplace. The kitchen features stunning Crown Point cabinets in eye catching 'Cook's Blue' by Farrow & Ball. This kitchen takes its inspiration from the French farm kitchen with a separate pantry that also provides access to the backyard and outdoor shower. Photo Credit: Eric Roth

Large traditional ensuite bathroom in Cincinnati with freestanding cabinets, medium wood cabinets, a freestanding bath, a corner shower, a one-piece toilet, black and white tiles, metro tiles, grey walls, porcelain flooring, an integrated sink, granite worktops, multi-coloured floors, a hinged door, white worktops, an enclosed toilet, double sinks and a freestanding vanity unit.
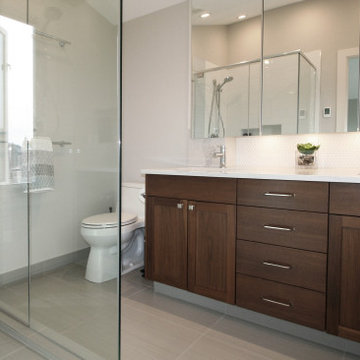
An spacious light-filled master bath with thoughtful storage and a vaulted ceiling.
Medium sized traditional ensuite bathroom in Calgary with shaker cabinets, dark wood cabinets, a corner shower, a two-piece toilet, grey walls, porcelain flooring, a submerged sink, engineered stone worktops, grey floors, a hinged door, white worktops, double sinks, a built in vanity unit, white tiles, metro tiles and a vaulted ceiling.
Medium sized traditional ensuite bathroom in Calgary with shaker cabinets, dark wood cabinets, a corner shower, a two-piece toilet, grey walls, porcelain flooring, a submerged sink, engineered stone worktops, grey floors, a hinged door, white worktops, double sinks, a built in vanity unit, white tiles, metro tiles and a vaulted ceiling.
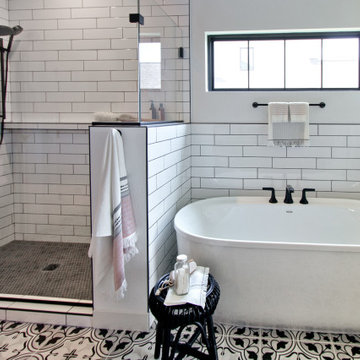
If you love what you see and would like to know more about a manufacturer/color/style of a Floor & Home product used in this project, submit a product inquiry request here: bit.ly/_ProductInquiry
Floor & Home products supplied by Coyle Carpet One- Madison, WI • Products Supplied Include: Gray Carpet, Bengali Hardwood Floors, Kitchen Backsplash, Subway Tile, Carpet on Stairs, Bathroom Flooring, Black Penny Round Mosaic Tile, Bathroom Floor Tile, Patterned Tile Floor, Wall Tile

Traditional American farmhouse master suite remodel with large custom steam shower, his and hers vanities, subway tile, slipper clawfoot tub, and mosaic floor
Bathroom with a Corner Shower and Metro Tiles Ideas and Designs
9

 Shelves and shelving units, like ladder shelves, will give you extra space without taking up too much floor space. Also look for wire, wicker or fabric baskets, large and small, to store items under or next to the sink, or even on the wall.
Shelves and shelving units, like ladder shelves, will give you extra space without taking up too much floor space. Also look for wire, wicker or fabric baskets, large and small, to store items under or next to the sink, or even on the wall.  The sink, the mirror, shower and/or bath are the places where you might want the clearest and strongest light. You can use these if you want it to be bright and clear. Otherwise, you might want to look at some soft, ambient lighting in the form of chandeliers, short pendants or wall lamps. You could use accent lighting around your bath in the form to create a tranquil, spa feel, as well.
The sink, the mirror, shower and/or bath are the places where you might want the clearest and strongest light. You can use these if you want it to be bright and clear. Otherwise, you might want to look at some soft, ambient lighting in the form of chandeliers, short pendants or wall lamps. You could use accent lighting around your bath in the form to create a tranquil, spa feel, as well. 