Bathroom with a Corner Shower and Multi-coloured Floors Ideas and Designs
Refine by:
Budget
Sort by:Popular Today
141 - 160 of 4,738 photos
Item 1 of 3
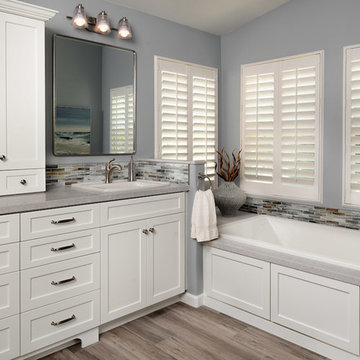
Coastal style master bathroom in Carmel Valley
Ian Cummings Photography
Design ideas for a medium sized coastal ensuite bathroom in San Diego with shaker cabinets, white cabinets, a built-in bath, a corner shower, a one-piece toilet, blue tiles, glass tiles, blue walls, porcelain flooring, a built-in sink, engineered stone worktops, multi-coloured floors, a hinged door and grey worktops.
Design ideas for a medium sized coastal ensuite bathroom in San Diego with shaker cabinets, white cabinets, a built-in bath, a corner shower, a one-piece toilet, blue tiles, glass tiles, blue walls, porcelain flooring, a built-in sink, engineered stone worktops, multi-coloured floors, a hinged door and grey worktops.
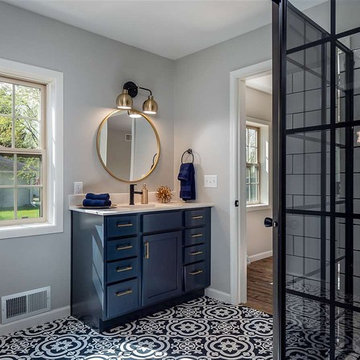
Design ideas for a medium sized country ensuite bathroom in Other with shaker cabinets, white cabinets, a corner shower, a one-piece toilet, metro tiles, beige walls, an integrated sink, quartz worktops, multi-coloured floors, a hinged door and white worktops.
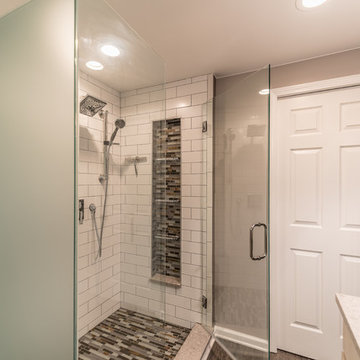
A redesigned master bath suite with walk in closet has a modest floor plan and inviting color palette. Functional and durable surfaces will allow this private space to look and feel good for years to come.
General Contractor: Stella Contracting, Inc.
Photo Credit: The Front Door Real Estate Photography
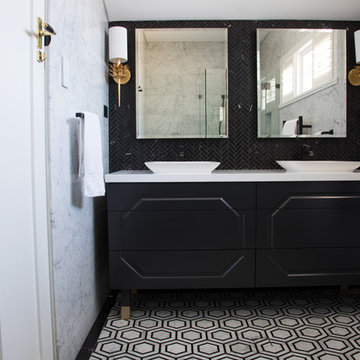
An elegant master bathroom in black and white with gold accents blends perfectly into its setting. The routered detail in the custom joinery drawers echos the hexagon tile pattern on the floor. Beautiful tapware from Astra Walker with black accessories tie everything together.
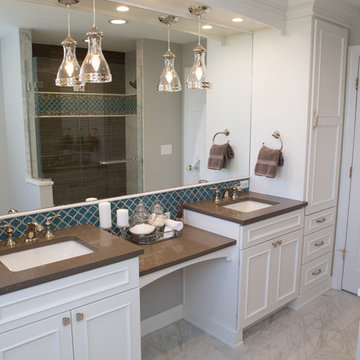
Mike and Anne of Barrington Hills desperately needed to update and renovate both their kid’s hall bath and guest bath, and in their 1980’s home each project presented a different set of unique challenges to overcome. When they set out to identify the right remodeling company to partner with, it was important to find a company that could help them to visualize design solutions for the bath renovations. When they came across Advance Design Studio’s website, they were immediately drawn to the solution-oriented remodeling process and the family friendly company.
They say they chose Advance Design because of the integrated approach of “Common Sense Remodeling”, making the design, project management and construction all happen in one place. When they met with Project Designer Michelle Lecinski, they knew they chose the right company. “Michelle’s excellent work on the initial designs made it easy to proceed with Advance Design Studio,” Mike said.
Like most homeowners anticipating a big renovation project, they had some healthy fears; with two bathrooms being remodeled at the same time they worried about timeframes and staying within budget. With the help of Michelle, and the “Common Sense” guidelines, they were confident that Advance Design would stay true, orchestrating all the moving parts to stay within both the estimated timeline and budget.
The guest bath offered the biggest design challenge. A dormer obstruction made the already cramped shower awkward to access. Mike and Anne also wanted the shower size to be expanded, making it more accommodating. Working with Advance’s construction expert DJ Yurik, Michelle relocated the shower concealing the original dormer and creating a larger, more comfortable and aesthetically pleasing guest shower.
The unsightly and not at all user-friendly closet was removed and replaced with elegant White Maple Dura Supreme cabinetry with much improved function featuring dual tall linen cabinets, a special makeup area and two sinks, providing a dual vanity which was extremely important for better guest use.
The Fossil Brown quartz countertop is in pleasing contrast to the white cabinetry, and coordinates nicely with the mocha porcelain tile gracing the shower for an accent. The decorative glazed turquoise tile backsplash, tile border, and bottle niche adds a taste of marine green to the room, while marble-looking porcelain tile makes guests feel they are staying in a 5-star hotel. Polished nickel Kohler plumbing fixtures were chosen to add a touch of sophistication. This renovated guest bath is comfortable and elegant, and Anne and Mike’s house guests may never want to leave!
“The end result was updated and restyled bathrooms that the client will enjoy and increase the value of their home,” Designer Michelle said.
The children’s hall bath had its own set of challenges. The current placement of the sink was not conducive to the best use of the existing space, nor did it allow for any visual interest, something Advance’s designers always work to achieve even within the tight confines of a small bath. Advance removed the linen closet and used the gain in wall space to create a dramatic focal point on the vanity wall. They also took additional space that wasn’t being used for new Storm Gray Dura Supreme tall built-in linen cabinets, creating functional storage space that the former bath lacked. A customized glass splash panel was created for the bath, and the high ceilings with skylights were accented with a custom-made track lighting fixture featuring industrial pipe and cage materials.
Authentic cement encaustic tile was used wall to wall surrounding the vanity to create a dramatic and interesting back drop for the new elegant and stately furniture-like double sink wall. Hand-made encaustic tile originated in Western Europe beginning in the 1850’s and reminded Mike and Anne of tile they had seen and loved from their travels overseas. Today, encaustic tile has made a re-appearance in today’s modern bath design with its wide array of appealing patterns and artistic use of color.
Oil rubbed bronze Kohler fixtures echo the black accents in the beautiful tile pattern and reflect the matte black of the unique lighting detail. Easy to maintain Blanca Arabescato Quartz countertops add practicality and natural beauty and compliments the warm wood porcelain tile floors. This handsome bath has generated praise from friends and family even before it’s complete unveiling as photos of the space leaked out on social media! It’s not only completely functional to use, but especially pretty to look at.
“Advance Design Studio did a terrific job for us. We really appreciated how easy it was to work with them on a complex project of the complete remodeling of two bathrooms. They very capably handled all the details from design, to project management, to construction. It is a great group of people to work with and we would welcome the opportunity to work with them again anytime,” Mike said.
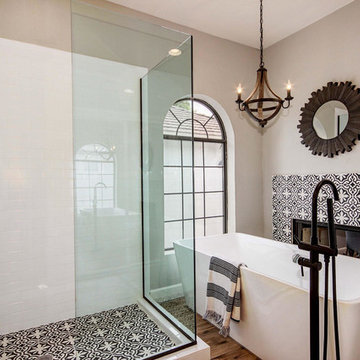
White Fig Homes
Large mediterranean ensuite bathroom in Phoenix with a freestanding bath, a corner shower, a hinged door, black and white tiles, multi-coloured tiles, cement tiles, brown walls, medium hardwood flooring and multi-coloured floors.
Large mediterranean ensuite bathroom in Phoenix with a freestanding bath, a corner shower, a hinged door, black and white tiles, multi-coloured tiles, cement tiles, brown walls, medium hardwood flooring and multi-coloured floors.
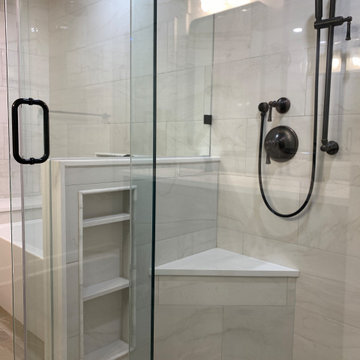
Reconfigure the existing bathroom, to improve the usage of space, eliminate the jet tub, hide the toilet and create a spa like experience with a soaker tub, spacious shower with a bench for comfort, a low down niche for easy access and luxurious Tisbury sower and bath fixtures. Install a custom medicine cabinet for additional storage and

Victorian Style Bathroom in Horsham, West Sussex
In the peaceful village of Warnham, West Sussex, bathroom designer George Harvey has created a fantastic Victorian style bathroom space, playing homage to this characterful house.
Making the most of present-day, Victorian Style bathroom furnishings was the brief for this project, with this client opting to maintain the theme of the house throughout this bathroom space. The design of this project is minimal with white and black used throughout to build on this theme, with present day technologies and innovation used to give the client a well-functioning bathroom space.
To create this space designer George has used bathroom suppliers Burlington and Crosswater, with traditional options from each utilised to bring the classic black and white contrast desired by the client. In an additional modern twist, a HiB illuminating mirror has been included – incorporating a present-day innovation into this timeless bathroom space.
Bathroom Accessories
One of the key design elements of this project is the contrast between black and white and balancing this delicately throughout the bathroom space. With the client not opting for any bathroom furniture space, George has done well to incorporate traditional Victorian accessories across the room. Repositioned and refitted by our installation team, this client has re-used their own bath for this space as it not only suits this space to a tee but fits perfectly as a focal centrepiece to this bathroom.
A generously sized Crosswater Clear6 shower enclosure has been fitted in the corner of this bathroom, with a sliding door mechanism used for access and Crosswater’s Matt Black frame option utilised in a contemporary Victorian twist. Distinctive Burlington ceramics have been used in the form of pedestal sink and close coupled W/C, bringing a traditional element to these essential bathroom pieces.
Bathroom Features
Traditional Burlington Brassware features everywhere in this bathroom, either in the form of the Walnut finished Kensington range or Chrome and Black Trent brassware. Walnut pillar taps, bath filler and handset bring warmth to the space with Chrome and Black shower valve and handset contributing to the Victorian feel of this space. Above the basin area sits a modern HiB Solstice mirror with integrated demisting technology, ambient lighting and customisable illumination. This HiB mirror also nicely balances a modern inclusion with the traditional space through the selection of a Matt Black finish.
Along with the bathroom fitting, plumbing and electrics, our installation team also undertook a full tiling of this bathroom space. Gloss White wall tiles have been used as a base for Victorian features while the floor makes decorative use of Black and White Petal patterned tiling with an in keeping black border tile. As part of the installation our team have also concealed all pipework for a minimal feel.
Our Bathroom Design & Installation Service
With any bathroom redesign several trades are needed to ensure a great finish across every element of your space. Our installation team has undertaken a full bathroom fitting, electrics, plumbing and tiling work across this project with our project management team organising the entire works. Not only is this bathroom a great installation, designer George has created a fantastic space that is tailored and well-suited to this Victorian Warnham home.
If this project has inspired your next bathroom project, then speak to one of our experienced designers about it.
Call a showroom or use our online appointment form to book your free design & quote.

Consulted in the design of a more Traditional Bathroom with a Tuscan/ old world vibe.
Design ideas for a large classic ensuite bathroom in Denver with recessed-panel cabinets, beige cabinets, a corner bath, a corner shower, a bidet, multi-coloured tiles, ceramic tiles, multi-coloured walls, ceramic flooring, a built-in sink, granite worktops, multi-coloured floors, a hinged door, black worktops, an enclosed toilet, double sinks, a floating vanity unit and a vaulted ceiling.
Design ideas for a large classic ensuite bathroom in Denver with recessed-panel cabinets, beige cabinets, a corner bath, a corner shower, a bidet, multi-coloured tiles, ceramic tiles, multi-coloured walls, ceramic flooring, a built-in sink, granite worktops, multi-coloured floors, a hinged door, black worktops, an enclosed toilet, double sinks, a floating vanity unit and a vaulted ceiling.
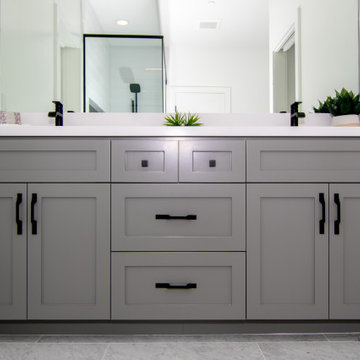
This Clairemont, San Diego home was once a small, cramped floorplan on a lot with huge potential. Situated on a canyon with gorgeous Mission Bay views, our team took this home down to the studs and built up. Designed to be an open concept ideal for indoor and outdoor entertaining, it was important to this client to maximize space and create a welcoming flow to the home. The large living room is situated toward the back of the home and a large La Cantina door system opens up the rear wall bringing the outdoors in. Outside transformed into the ultimate entertaining space with an outdoor kitchen, pool, and large deck to take advantage of the stunning sunsets year-round. The kitchen is functional and fun, featuring a pop of color with the teal kitchen island and plenty of counter space to gather. The first level master bathroom was updated to a bright and modern aesthetic with a huge walk-in shower that featured a custom-designed bench, matte black framing and fixtures, and subtle grey cabinets. Upstairs, bathrooms were done in white and marble, with a large walk-in closet in the second master suite.
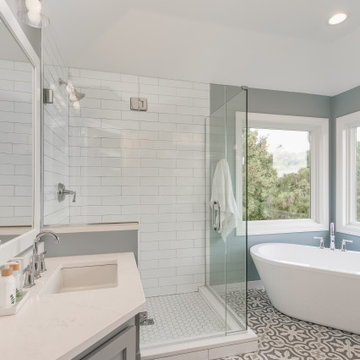
Inspiration for a large midcentury ensuite bathroom in Minneapolis with flat-panel cabinets, grey cabinets, a freestanding bath, a corner shower, a one-piece toilet, white tiles, ceramic tiles, beige walls, ceramic flooring, a built-in sink, engineered stone worktops, multi-coloured floors, a hinged door, white worktops, double sinks and a built in vanity unit.
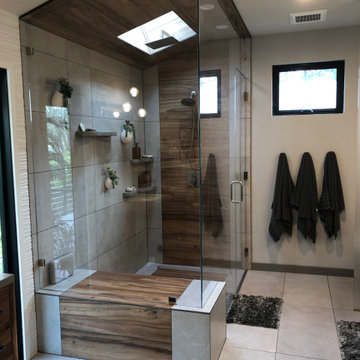
Medium sized world-inspired ensuite bathroom in San Francisco with recessed-panel cabinets, brown cabinets, a corner shower, a two-piece toilet, beige tiles, ceramic tiles, beige walls, ceramic flooring, a built-in sink, quartz worktops, multi-coloured floors, a hinged door, grey worktops, a shower bench, a single sink, a floating vanity unit, a vaulted ceiling and wallpapered walls.
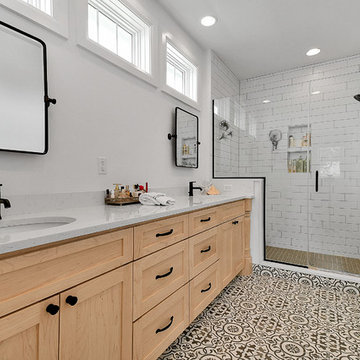
Medium sized traditional ensuite bathroom in Columbus with shaker cabinets, light wood cabinets, an alcove bath, a corner shower, a two-piece toilet, white tiles, ceramic tiles, white walls, ceramic flooring, a submerged sink, engineered stone worktops, multi-coloured floors, a hinged door and white worktops.
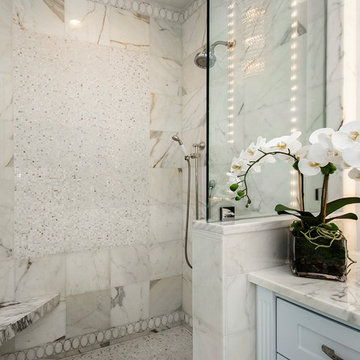
Versatile Imaging
This is an example of a large classic ensuite bathroom in Dallas with recessed-panel cabinets, blue cabinets, a freestanding bath, a corner shower, a two-piece toilet, white tiles, marble tiles, white walls, marble flooring, a submerged sink, multi-coloured floors, a hinged door and white worktops.
This is an example of a large classic ensuite bathroom in Dallas with recessed-panel cabinets, blue cabinets, a freestanding bath, a corner shower, a two-piece toilet, white tiles, marble tiles, white walls, marble flooring, a submerged sink, multi-coloured floors, a hinged door and white worktops.
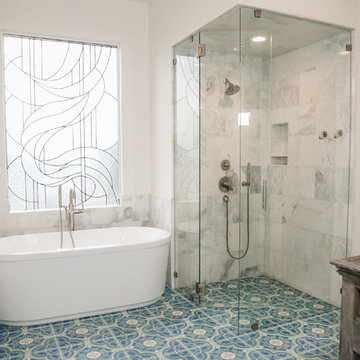
This is an example of a large mediterranean ensuite bathroom in Austin with shaker cabinets, white cabinets, a freestanding bath, a corner shower, a two-piece toilet, white tiles, marble tiles, white walls, cement flooring, a vessel sink, engineered stone worktops, multi-coloured floors, a hinged door and white worktops.
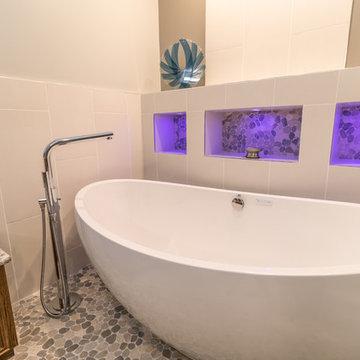
This Golden Valley Master bathroom was ready for a revamp. The 80’s jetted tub was non-functioning and never used, and the sponge paint had to go. The shower system had already been replaced by the homeowners with a new Corian shower surround and pan. Being repeat clients of Castle, the homeowners contacted their trusted design / build company for their new bathroom makeover.
The refreshed space includes an amazing freestanding soaker tub and Grohe tub filler spout. New sleek tile walls and simple tile floor were selected to create nice focal points on our tub features. A custom pebble tile floor from Ceramic Tileworks was installed with a soft wave to mimic the tubs curves. We used the pebble tile again as an accent inside the three new niches. The niches are not only beautiful accents of tile but also provide Chromotherapy in the bath for a spa feel with LED changing colored lighting. New vanity, dressing vanity, and benches were designed by Bayer Interior Woods to match the existing cabinetry in the whole home and topped off with New Cambria quartz countertops in the Bellingham design, Kohler sink, and Grohe faucets.
Our last finishing touches were new lighting, new bathroom accessories, and new heated towel bars to complete the spa-like master suite.
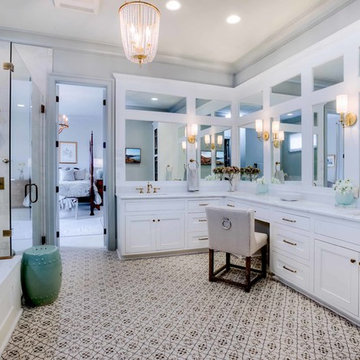
Master Bathroom - Settlement at Willow Grove - Baton Rouge Custom Home
Golden Fine Homes - Custom Home Building & Remodeling on the Louisiana Northshore.
⚜️⚜️⚜️⚜️⚜️⚜️⚜️⚜️⚜️⚜️⚜️⚜️⚜️
The latest custom home from Golden Fine Homes is a stunning Louisiana French Transitional style home.
⚜️⚜️⚜️⚜️⚜️⚜️⚜️⚜️⚜️⚜️⚜️⚜️⚜️
If you are looking for a luxury home builder or remodeler on the Louisiana Northshore; Mandeville, Covington, Folsom, Madisonville or surrounding areas, contact us today.
Website: https://goldenfinehomes.com
Email: info@goldenfinehomes.com
Phone: 985-282-2570
⚜️⚜️⚜️⚜️⚜️⚜️⚜️⚜️⚜️⚜️⚜️⚜️⚜️
Louisiana custom home builder, Louisiana remodeling, Louisiana remodeling contractor, home builder, remodeling, bathroom remodeling, new home, bathroom renovations, kitchen remodeling, kitchen renovation, custom home builders, home remodeling, house renovation, new home construction, house building, home construction, bathroom remodeler near me, kitchen remodeler near me, kitchen makeovers, new home builders.
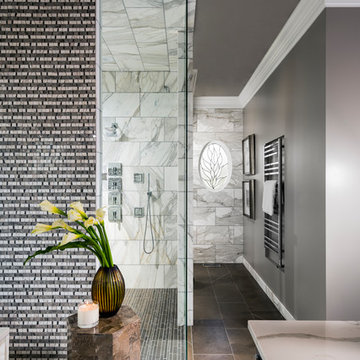
Design ideas for a large traditional ensuite bathroom in Other with a corner shower, grey tiles, marble tiles, grey walls, marble flooring, quartz worktops, white worktops and multi-coloured floors.
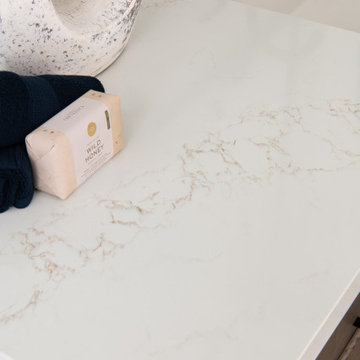
Pental quartz countertops in Statuario
Design ideas for a modern shower room bathroom in Orange County with shaker cabinets, medium wood cabinets, a corner shower, white walls, ceramic flooring, a submerged sink, engineered stone worktops, multi-coloured floors, a hinged door, white worktops, a wall niche, double sinks and a built in vanity unit.
Design ideas for a modern shower room bathroom in Orange County with shaker cabinets, medium wood cabinets, a corner shower, white walls, ceramic flooring, a submerged sink, engineered stone worktops, multi-coloured floors, a hinged door, white worktops, a wall niche, double sinks and a built in vanity unit.
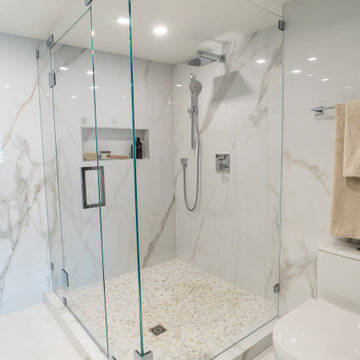
Innovative Design Build was hired to renovate a 2 bedroom 2 bathroom condo in the prestigious Symphony building in downtown Fort Lauderdale, Florida. The project included a full renovation of the kitchen, guest bathroom and primary bathroom. We also did small upgrades throughout the remainder of the property. The goal was to modernize the property using upscale finishes creating a streamline monochromatic space. The customization throughout this property is vast, including but not limited to: a hidden electrical panel, popup kitchen outlet with a stone top, custom kitchen cabinets and vanities. By using gorgeous finishes and quality products the client is sure to enjoy his home for years to come.
Bathroom with a Corner Shower and Multi-coloured Floors Ideas and Designs
8

 Shelves and shelving units, like ladder shelves, will give you extra space without taking up too much floor space. Also look for wire, wicker or fabric baskets, large and small, to store items under or next to the sink, or even on the wall.
Shelves and shelving units, like ladder shelves, will give you extra space without taking up too much floor space. Also look for wire, wicker or fabric baskets, large and small, to store items under or next to the sink, or even on the wall.  The sink, the mirror, shower and/or bath are the places where you might want the clearest and strongest light. You can use these if you want it to be bright and clear. Otherwise, you might want to look at some soft, ambient lighting in the form of chandeliers, short pendants or wall lamps. You could use accent lighting around your bath in the form to create a tranquil, spa feel, as well.
The sink, the mirror, shower and/or bath are the places where you might want the clearest and strongest light. You can use these if you want it to be bright and clear. Otherwise, you might want to look at some soft, ambient lighting in the form of chandeliers, short pendants or wall lamps. You could use accent lighting around your bath in the form to create a tranquil, spa feel, as well. 