Bathroom with a Corner Shower and Multi-coloured Floors Ideas and Designs
Refine by:
Budget
Sort by:Popular Today
161 - 180 of 4,738 photos
Item 1 of 3

Black and white tiled bathroom
Photo of a medium sized urban bathroom in Melbourne with glass-front cabinets, white cabinets, a corner shower, a wall mounted toilet, white tiles, ceramic tiles, white walls, terrazzo flooring, a vessel sink, marble worktops, multi-coloured floors, an open shower, black worktops, a single sink and a built in vanity unit.
Photo of a medium sized urban bathroom in Melbourne with glass-front cabinets, white cabinets, a corner shower, a wall mounted toilet, white tiles, ceramic tiles, white walls, terrazzo flooring, a vessel sink, marble worktops, multi-coloured floors, an open shower, black worktops, a single sink and a built in vanity unit.
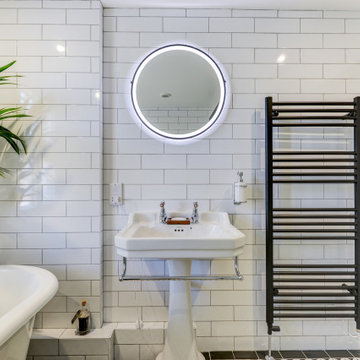
Victorian Style Bathroom in Horsham, West Sussex
In the peaceful village of Warnham, West Sussex, bathroom designer George Harvey has created a fantastic Victorian style bathroom space, playing homage to this characterful house.
Making the most of present-day, Victorian Style bathroom furnishings was the brief for this project, with this client opting to maintain the theme of the house throughout this bathroom space. The design of this project is minimal with white and black used throughout to build on this theme, with present day technologies and innovation used to give the client a well-functioning bathroom space.
To create this space designer George has used bathroom suppliers Burlington and Crosswater, with traditional options from each utilised to bring the classic black and white contrast desired by the client. In an additional modern twist, a HiB illuminating mirror has been included – incorporating a present-day innovation into this timeless bathroom space.
Bathroom Accessories
One of the key design elements of this project is the contrast between black and white and balancing this delicately throughout the bathroom space. With the client not opting for any bathroom furniture space, George has done well to incorporate traditional Victorian accessories across the room. Repositioned and refitted by our installation team, this client has re-used their own bath for this space as it not only suits this space to a tee but fits perfectly as a focal centrepiece to this bathroom.
A generously sized Crosswater Clear6 shower enclosure has been fitted in the corner of this bathroom, with a sliding door mechanism used for access and Crosswater’s Matt Black frame option utilised in a contemporary Victorian twist. Distinctive Burlington ceramics have been used in the form of pedestal sink and close coupled W/C, bringing a traditional element to these essential bathroom pieces.
Bathroom Features
Traditional Burlington Brassware features everywhere in this bathroom, either in the form of the Walnut finished Kensington range or Chrome and Black Trent brassware. Walnut pillar taps, bath filler and handset bring warmth to the space with Chrome and Black shower valve and handset contributing to the Victorian feel of this space. Above the basin area sits a modern HiB Solstice mirror with integrated demisting technology, ambient lighting and customisable illumination. This HiB mirror also nicely balances a modern inclusion with the traditional space through the selection of a Matt Black finish.
Along with the bathroom fitting, plumbing and electrics, our installation team also undertook a full tiling of this bathroom space. Gloss White wall tiles have been used as a base for Victorian features while the floor makes decorative use of Black and White Petal patterned tiling with an in keeping black border tile. As part of the installation our team have also concealed all pipework for a minimal feel.
Our Bathroom Design & Installation Service
With any bathroom redesign several trades are needed to ensure a great finish across every element of your space. Our installation team has undertaken a full bathroom fitting, electrics, plumbing and tiling work across this project with our project management team organising the entire works. Not only is this bathroom a great installation, designer George has created a fantastic space that is tailored and well-suited to this Victorian Warnham home.
If this project has inspired your next bathroom project, then speak to one of our experienced designers about it.
Call a showroom or use our online appointment form to book your free design & quote.

Small master bathroom renovation. Justin and Kelley wanted me to make the shower bigger by removing a partition wall and by taking space from a closet behind the shower wall. Also, I added hidden medicine cabinets behind the apparent hanging mirrors.
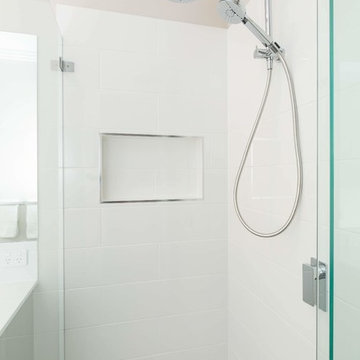
A classic shower design with recessed shower shelf to host all the families products.
Medium sized modern shower room bathroom in Brisbane with flat-panel cabinets, grey cabinets, a corner shower, white tiles, ceramic tiles, beige walls, terrazzo flooring, a built-in sink, solid surface worktops, multi-coloured floors, a hinged door and white worktops.
Medium sized modern shower room bathroom in Brisbane with flat-panel cabinets, grey cabinets, a corner shower, white tiles, ceramic tiles, beige walls, terrazzo flooring, a built-in sink, solid surface worktops, multi-coloured floors, a hinged door and white worktops.
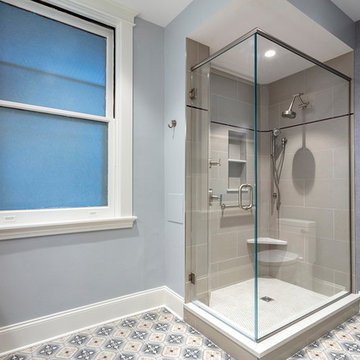
Tom Little Photography
This is an example of a small traditional ensuite bathroom in Other with flat-panel cabinets, medium wood cabinets, a corner shower, a two-piece toilet, beige tiles, porcelain tiles, blue walls, porcelain flooring, a submerged sink, engineered stone worktops, multi-coloured floors, a hinged door and white worktops.
This is an example of a small traditional ensuite bathroom in Other with flat-panel cabinets, medium wood cabinets, a corner shower, a two-piece toilet, beige tiles, porcelain tiles, blue walls, porcelain flooring, a submerged sink, engineered stone worktops, multi-coloured floors, a hinged door and white worktops.
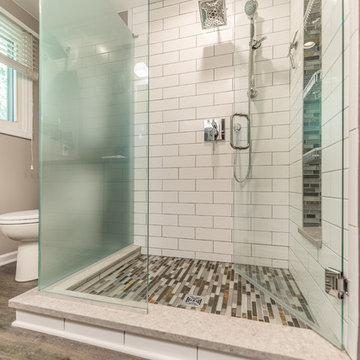
A redesigned master bath suite with walk in closet has a modest floor plan and inviting color palette. Functional and durable surfaces will allow this private space to look and feel good for years to come.
General Contractor: Stella Contracting, Inc.
Photo Credit: The Front Door Real Estate Photography
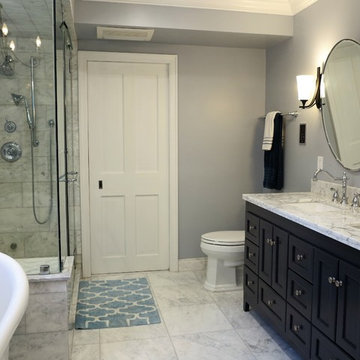
Master Bathroom renovation in rural central NJ
Photo of a large rural ensuite bathroom in New York with freestanding cabinets, grey cabinets, a claw-foot bath, a corner shower, a one-piece toilet, multi-coloured tiles, marble tiles, grey walls, marble flooring, a submerged sink, marble worktops, multi-coloured floors, a hinged door and white worktops.
Photo of a large rural ensuite bathroom in New York with freestanding cabinets, grey cabinets, a claw-foot bath, a corner shower, a one-piece toilet, multi-coloured tiles, marble tiles, grey walls, marble flooring, a submerged sink, marble worktops, multi-coloured floors, a hinged door and white worktops.
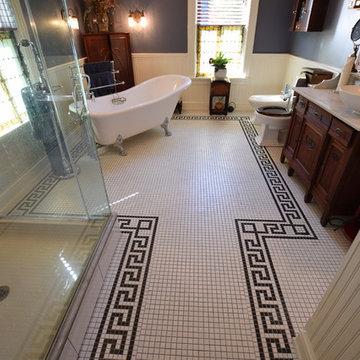
Charlie Schikowitz
Medium sized victorian ensuite bathroom in New York with freestanding cabinets, medium wood cabinets, quartz worktops, a claw-foot bath, a corner shower, a two-piece toilet, grey walls, mosaic tile flooring, a vessel sink, multi-coloured floors and a hinged door.
Medium sized victorian ensuite bathroom in New York with freestanding cabinets, medium wood cabinets, quartz worktops, a claw-foot bath, a corner shower, a two-piece toilet, grey walls, mosaic tile flooring, a vessel sink, multi-coloured floors and a hinged door.
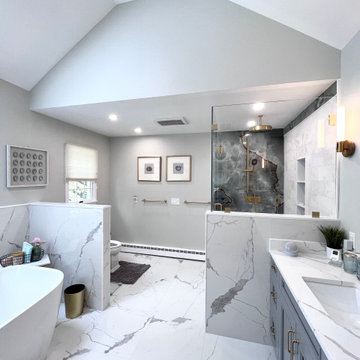
Our new finished bathroom project looks amazing! This bathroom symbolizes the perfect line where transitional and modern meets. The satin brass fixtures like faucets, shower set and bathroom vanity sconces, matches perfectly with the solid wood custom gray bathroom vanity. All aspects of this bathroom from porcelain tiles to countertop was hand-picked by our professional designer to match our customer's luxurious taste.

Exuding Opulent Old-World Charm: A Master Bathroom Oasis
The ornate floor tiles are the pièce de résistance in this lavishly designed master bathroom. Their intricate patterns effortlessly unify the various colors within the room, creating an ambiance of timeless elegance.
The subway-style shower tiles, adorned in exquisite earthy tones, serve as the cornerstone of this pristine aesthetic. These hues gracefully dance between the realms of brown and black, resulting in a striking contrast that is beautifully complemented by the surrounding shades of white. This harmonious interplay of warm and neutral tones not only imparts a sense of sophistication but also ensures a welcoming and user-friendly atmosphere throughout the space.

Master Bathroom with flush inset shaker style doors/drawers, shiplap, board and batten.
This is an example of a large modern grey and white ensuite bathroom in Houston with shaker cabinets, white cabinets, a freestanding bath, a corner shower, a one-piece toilet, white walls, a submerged sink, granite worktops, multi-coloured floors, a hinged door, grey worktops, double sinks, a built in vanity unit, a vaulted ceiling, wainscoting and porcelain flooring.
This is an example of a large modern grey and white ensuite bathroom in Houston with shaker cabinets, white cabinets, a freestanding bath, a corner shower, a one-piece toilet, white walls, a submerged sink, granite worktops, multi-coloured floors, a hinged door, grey worktops, double sinks, a built in vanity unit, a vaulted ceiling, wainscoting and porcelain flooring.
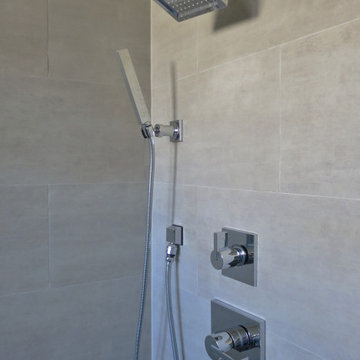
Updated plumbing hardware gives this bathroom a new life.
This is an example of a medium sized contemporary ensuite bathroom in Houston with white cabinets, a submerged bath, a corner shower, a two-piece toilet, grey tiles, porcelain tiles, grey walls, porcelain flooring, a submerged sink, quartz worktops, multi-coloured floors, a sliding door, white worktops, a shower bench, double sinks, a built in vanity unit and flat-panel cabinets.
This is an example of a medium sized contemporary ensuite bathroom in Houston with white cabinets, a submerged bath, a corner shower, a two-piece toilet, grey tiles, porcelain tiles, grey walls, porcelain flooring, a submerged sink, quartz worktops, multi-coloured floors, a sliding door, white worktops, a shower bench, double sinks, a built in vanity unit and flat-panel cabinets.
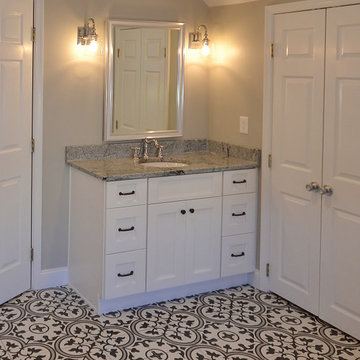
Masterfully designed and executed Master Bath remodel in Landenburg PA. Dual Fabuwood Nexus Frost vanities flank the bathrooms double door entry. A new spacious shower with clean porcelain tiles and clear glass surround replaced the original cramped shower room. The spacious freestanding tub looks perfect in its new custom trimmed opening. The show stopper is the fantastic tile floor; what a classic look and pop of flavor. Kudos to the client and Stacy Nass our selections coordinator on this AWESOME new look.
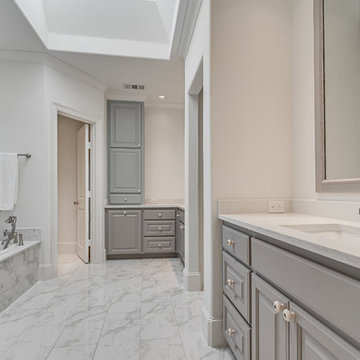
Expansive modern ensuite bathroom in Dallas with grey cabinets, a built-in bath, a corner shower, white walls, multi-coloured floors, a hinged door, raised-panel cabinets, a two-piece toilet, white tiles, porcelain tiles, porcelain flooring, a submerged sink, quartz worktops and white worktops.
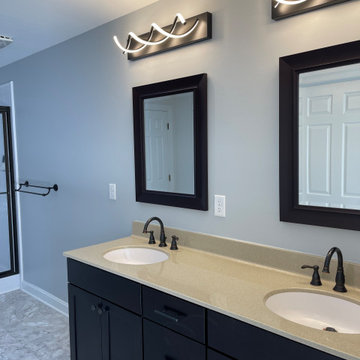
Design ideas for a large classic ensuite bathroom in Other with shaker cabinets, a built in vanity unit, brown cabinets, solid surface worktops, beige worktops, double sinks, a corner shower, a bidet, grey walls, laminate floors, a submerged sink, multi-coloured floors and a sliding door.

Victorian Style Bathroom in Horsham, West Sussex
In the peaceful village of Warnham, West Sussex, bathroom designer George Harvey has created a fantastic Victorian style bathroom space, playing homage to this characterful house.
Making the most of present-day, Victorian Style bathroom furnishings was the brief for this project, with this client opting to maintain the theme of the house throughout this bathroom space. The design of this project is minimal with white and black used throughout to build on this theme, with present day technologies and innovation used to give the client a well-functioning bathroom space.
To create this space designer George has used bathroom suppliers Burlington and Crosswater, with traditional options from each utilised to bring the classic black and white contrast desired by the client. In an additional modern twist, a HiB illuminating mirror has been included – incorporating a present-day innovation into this timeless bathroom space.
Bathroom Accessories
One of the key design elements of this project is the contrast between black and white and balancing this delicately throughout the bathroom space. With the client not opting for any bathroom furniture space, George has done well to incorporate traditional Victorian accessories across the room. Repositioned and refitted by our installation team, this client has re-used their own bath for this space as it not only suits this space to a tee but fits perfectly as a focal centrepiece to this bathroom.
A generously sized Crosswater Clear6 shower enclosure has been fitted in the corner of this bathroom, with a sliding door mechanism used for access and Crosswater’s Matt Black frame option utilised in a contemporary Victorian twist. Distinctive Burlington ceramics have been used in the form of pedestal sink and close coupled W/C, bringing a traditional element to these essential bathroom pieces.
Bathroom Features
Traditional Burlington Brassware features everywhere in this bathroom, either in the form of the Walnut finished Kensington range or Chrome and Black Trent brassware. Walnut pillar taps, bath filler and handset bring warmth to the space with Chrome and Black shower valve and handset contributing to the Victorian feel of this space. Above the basin area sits a modern HiB Solstice mirror with integrated demisting technology, ambient lighting and customisable illumination. This HiB mirror also nicely balances a modern inclusion with the traditional space through the selection of a Matt Black finish.
Along with the bathroom fitting, plumbing and electrics, our installation team also undertook a full tiling of this bathroom space. Gloss White wall tiles have been used as a base for Victorian features while the floor makes decorative use of Black and White Petal patterned tiling with an in keeping black border tile. As part of the installation our team have also concealed all pipework for a minimal feel.
Our Bathroom Design & Installation Service
With any bathroom redesign several trades are needed to ensure a great finish across every element of your space. Our installation team has undertaken a full bathroom fitting, electrics, plumbing and tiling work across this project with our project management team organising the entire works. Not only is this bathroom a great installation, designer George has created a fantastic space that is tailored and well-suited to this Victorian Warnham home.
If this project has inspired your next bathroom project, then speak to one of our experienced designers about it.
Call a showroom or use our online appointment form to book your free design & quote.
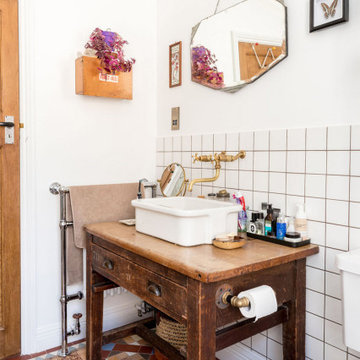
The new bathroom was allocated in the space that was previously used for a storage space, being a bigger bathroom than the previous one. Almost all fittings in the space were preloved, adding a lovely traditional touch and warmth to the room. The brass tapware was sourced from a specialist in rejuvenating old fittings. The vanity was created from an old work unit, shortened in height to an adequate bathroom size, and fitted with plumbing required. The reclaimed floor tiles are a stunning addition to the room, adding warmth and a real sense of vibrancy, The clients styles the art works and decor throughout themselves, making the space an altogether lovely, cosy one. Discover more here:
https://absoluteprojectmanagement.com/portfolio/pete-miky-hackney/
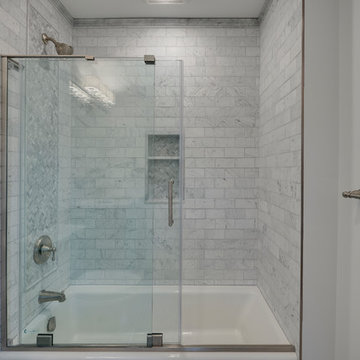
Carrara marble subway tile, herringbone mosaic accent, finished with tile crown molding at the top.
This is an example of a small traditional family bathroom in Philadelphia with flat-panel cabinets, grey cabinets, a built-in bath, a corner shower, a one-piece toilet, multi-coloured tiles, marble tiles, white walls, marble flooring, marble worktops, multi-coloured floors and a sliding door.
This is an example of a small traditional family bathroom in Philadelphia with flat-panel cabinets, grey cabinets, a built-in bath, a corner shower, a one-piece toilet, multi-coloured tiles, marble tiles, white walls, marble flooring, marble worktops, multi-coloured floors and a sliding door.
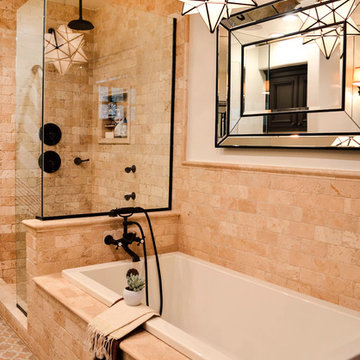
There are plenty of bathing options in this lavatory. Whether my clients take advantage of the rectangular soaking tub with wall-mount exposed tub fill and handheld shower set, the rainfall or wall mounted showerhead, or two body sprays, their experience will be enjoyable.
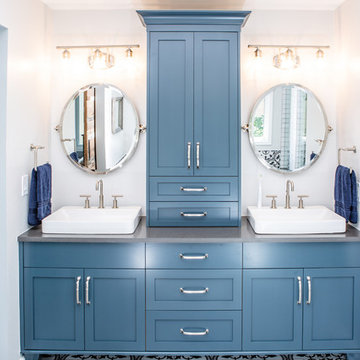
This project is an incredible transformation and the perfect example of successful style mixing! This client, and now a good friend of TVL (as they all become), is a wonderfully eclectic and adventurous one with immense interest in texture play, pops of color, and unique applications. Our scope in this home included a full kitchen renovation, main level powder room renovation, and a master bathroom overhaul. Taking just over a year to complete from the first design phases to final photos, this project was so insanely fun and packs an amazing amount of fun details and lively surprises. The original kitchen was large and fairly functional. However, the cabinetry was dated, the lighting was inefficient and frankly ugly, and the space was lacking personality in general. Our client desired maximized storage and a more personalized aesthetic. The existing cabinets were short and left the nice height of the space under-utilized. We integrated new gray shaker cabinets from Waypoint Living Spaces and ran them to the ceiling to really exaggerate the height of the space and to maximize usable storage as much as possible. The upper cabinets are glass and lit from within, offering display space or functional storage as the client needs. The central feature of this space is the large cobalt blue range from Viking as well as the custom made reclaimed wood range hood floating above. The backsplash along this entire wall is vertical slab of marble look quartz from Pental Surfaces. This matches the expanse of the same countertop that wraps the room. Flanking the range, we installed cobalt blue lantern penny tile from Merola Tile for a playful texture that adds visual interest and class to the entire room. We upgraded the lighting in the ceiling, under the cabinets, and within cabinets--we also installed accent sconces over each window on the sink wall to create cozy and functional illumination. The deep, textured front Whitehaven apron sink is a dramatic nod to the farmhouse aesthetic from KOHLER, and it's paired with the bold and industrial inspired Tournant faucet, also from Kohler. We finalized this space with other gorgeous appliances, a super sexy dining table and chair set from Room & Board, the Paxton dining light from Pottery Barn and a small bar area and pantry on the far end of the space. In the small powder room on the main level, we converted a drab builder-grade space into a super cute, rustic-inspired washroom. We utilized the Bonner vanity from Signature Hardware and paired this with the cute Ashfield faucet from Pfister. The most unique statements in this room include the water-drop light over the vanity from Shades Of Light, the copper-look porcelain floor tile from Pental Surfaces and the gorgeous Cashmere colored Tresham toilet from Kohler. Up in the master bathroom, elegance abounds. Using the same footprint, we upgraded everything in this space to reflect the client's desire for a more bright, patterned and pretty space. Starting at the entry, we installed a custom reclaimed plank barn door with bold large format hardware from Rustica Hardware. In the bathroom, the custom slate blue vanity from Tharp Cabinet Company is an eye catching statement piece. This is paired with gorgeous hardware from Amerock, vessel sinks from Kohler, and Purist faucets also from Kohler. We replaced the old built-in bathtub with a new freestanding soaker from Signature Hardware. The floor tile is a bold, graphic porcelain tile with a classic color scheme. The shower was upgraded with new tile and fixtures throughout: new clear glass, gorgeous distressed subway tile from the Castle line from TileBar, and a sophisticated shower panel from Vigo. We finalized the space with a small crystal chandelier and soft gray paint. This project is a stunning conversion and we are so thrilled that our client can enjoy these personalized spaces for years to come. Special thanks to the amazing Ian Burks of Burks Wurks Construction for bringing this to life!
Bathroom with a Corner Shower and Multi-coloured Floors Ideas and Designs
9

 Shelves and shelving units, like ladder shelves, will give you extra space without taking up too much floor space. Also look for wire, wicker or fabric baskets, large and small, to store items under or next to the sink, or even on the wall.
Shelves and shelving units, like ladder shelves, will give you extra space without taking up too much floor space. Also look for wire, wicker or fabric baskets, large and small, to store items under or next to the sink, or even on the wall.  The sink, the mirror, shower and/or bath are the places where you might want the clearest and strongest light. You can use these if you want it to be bright and clear. Otherwise, you might want to look at some soft, ambient lighting in the form of chandeliers, short pendants or wall lamps. You could use accent lighting around your bath in the form to create a tranquil, spa feel, as well.
The sink, the mirror, shower and/or bath are the places where you might want the clearest and strongest light. You can use these if you want it to be bright and clear. Otherwise, you might want to look at some soft, ambient lighting in the form of chandeliers, short pendants or wall lamps. You could use accent lighting around your bath in the form to create a tranquil, spa feel, as well. 