Bathroom with a Corner Shower and Terracotta Flooring Ideas and Designs
Refine by:
Budget
Sort by:Popular Today
41 - 60 of 397 photos
Item 1 of 3

This Paradise Model ATU is extra tall and grand! As you would in you have a couch for lounging, a 6 drawer dresser for clothing, and a seating area and closet that mirrors the kitchen. Quartz countertops waterfall over the side of the cabinets encasing them in stone. The custom kitchen cabinetry is sealed in a clear coat keeping the wood tone light. Black hardware accents with contrast to the light wood. A main-floor bedroom- no crawling in and out of bed. The wallpaper was an owner request; what do you think of their choice?
The bathroom has natural edge Hawaiian mango wood slabs spanning the length of the bump-out: the vanity countertop and the shelf beneath. The entire bump-out-side wall is tiled floor to ceiling with a diamond print pattern. The shower follows the high contrast trend with one white wall and one black wall in matching square pearl finish. The warmth of the terra cotta floor adds earthy warmth that gives life to the wood. 3 wall lights hang down illuminating the vanity, though durning the day, you likely wont need it with the natural light shining in from two perfect angled long windows.
This Paradise model was way customized. The biggest alterations were to remove the loft altogether and have one consistent roofline throughout. We were able to make the kitchen windows a bit taller because there was no loft we had to stay below over the kitchen. This ATU was perfect for an extra tall person. After editing out a loft, we had these big interior walls to work with and although we always have the high-up octagon windows on the interior walls to keep thing light and the flow coming through, we took it a step (or should I say foot) further and made the french pocket doors extra tall. This also made the shower wall tile and shower head extra tall. We added another ceiling fan above the kitchen and when all of those awning windows are opened up, all the hot air goes right up and out.

Traditional Tuscan interior design flourishes throughout the master bath with French double-doors leading to an expansive backyard oasis. Integrated wall-mounted cabinets with mirrored-front keeps the homeowners personal items cleverly hidden away.
Location: Paradise Valley, AZ
Photography: Scott Sandler

Expansive mediterranean ensuite bathroom in Orange County with beaded cabinets, distressed cabinets, a corner shower, white tiles, ceramic tiles, white walls, an integrated sink, tiled worktops, a built-in bath, terracotta flooring and a hinged door.
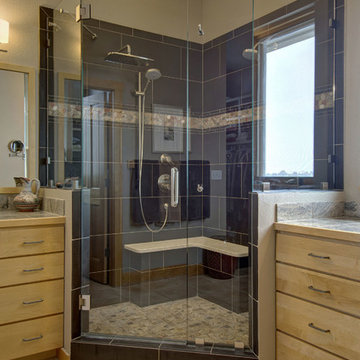
©Finished Basement Company
Spacious shower with duel shower heads and linear drain
Medium sized classic bathroom in Denver with flat-panel cabinets, light wood cabinets, a corner shower, a two-piece toilet, black tiles, slate tiles, grey walls, terracotta flooring, a submerged sink, tiled worktops, brown floors, a hinged door and grey worktops.
Medium sized classic bathroom in Denver with flat-panel cabinets, light wood cabinets, a corner shower, a two-piece toilet, black tiles, slate tiles, grey walls, terracotta flooring, a submerged sink, tiled worktops, brown floors, a hinged door and grey worktops.
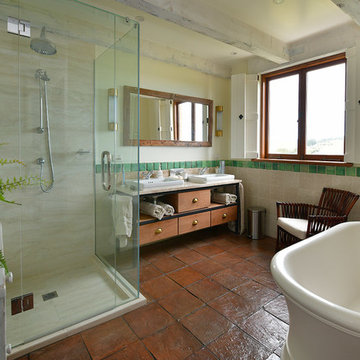
Design ideas for a rustic bathroom in Auckland with freestanding cabinets, light wood cabinets, a freestanding bath, a corner shower, beige tiles, terracotta tiles, terracotta flooring, a built-in sink, marble worktops, orange floors and a hinged door.
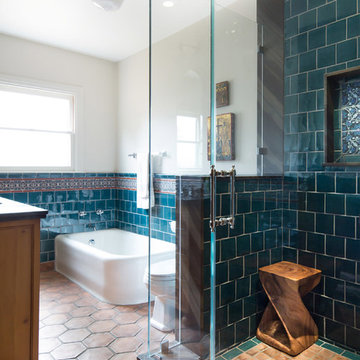
www.erikabiermanphotography.com
This is an example of a medium sized mediterranean ensuite bathroom in Los Angeles with a submerged sink, shaker cabinets, medium wood cabinets, quartz worktops, a corner bath, a corner shower, a one-piece toilet, blue tiles, ceramic tiles, white walls and terracotta flooring.
This is an example of a medium sized mediterranean ensuite bathroom in Los Angeles with a submerged sink, shaker cabinets, medium wood cabinets, quartz worktops, a corner bath, a corner shower, a one-piece toilet, blue tiles, ceramic tiles, white walls and terracotta flooring.

Old California Mission Style home remodeled from funky 1970's cottage with no style. Now this looks like a real old world home that fits right into the Ojai, California landscape. Handmade custom sized terra cotta tiles throughout, with dark stain and wax makes for a worn, used and real live texture from long ago. Wrought iron Spanish lighting, new glass doors and wood windows to capture the light and bright valley sun. The owners are from India, so we incorporated Indian designs and antiques where possible. An outdoor shower, and an outdoor hallway are new additions, along with the olive tree, craned in over the new roof. A courtyard with Spanish style outdoor fireplace with Indian overtones border the exterior of the courtyard. Distressed, stained and glazed ceiling beams, handmade doors and cabinetry help give an old world feel.
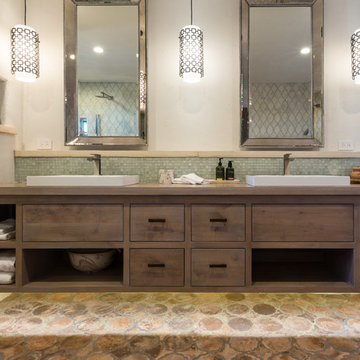
Double Sink in a Beautiful Wood Cabinet with a Handcrafted Tile Floor
Inspiration for a large nautical ensuite bathroom in Los Angeles with a vessel sink, flat-panel cabinets, medium wood cabinets, wooden worktops, a freestanding bath, a corner shower, multi-coloured tiles, terracotta tiles, beige walls and terracotta flooring.
Inspiration for a large nautical ensuite bathroom in Los Angeles with a vessel sink, flat-panel cabinets, medium wood cabinets, wooden worktops, a freestanding bath, a corner shower, multi-coloured tiles, terracotta tiles, beige walls and terracotta flooring.
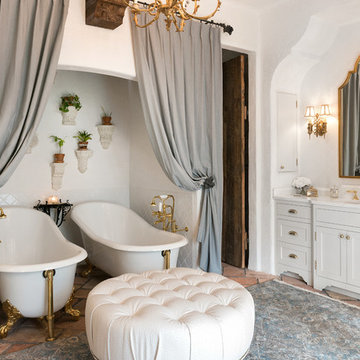
This is an example of a medium sized mediterranean ensuite bathroom in Jacksonville with shaker cabinets, white cabinets, a claw-foot bath, a corner shower, white tiles, porcelain tiles, terracotta flooring, a built-in sink, marble worktops and white walls.
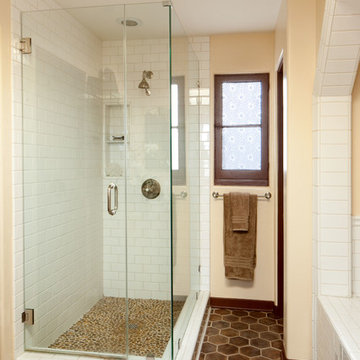
Design ideas for a medium sized mediterranean ensuite bathroom in Los Angeles with shaker cabinets, dark wood cabinets, an alcove bath, a corner shower, brown tiles, beige walls, terracotta flooring and a submerged sink.
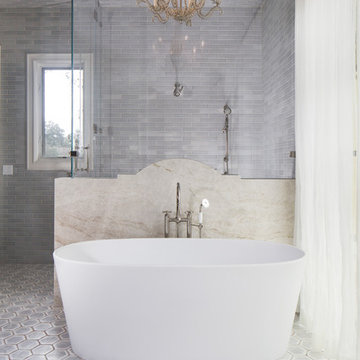
photography by Andrea Calo • Benjamin Moore "Silver Satin" ceiling paint & wall paint • Foggy morning wall tile by Fireclay • Palio 20 floor tile, brushed grey on lavan, Tabarka • Newbury tub by Hydrosystems • Palomar tub filler by California Faucets • custom Perla Venata tub backdrop • antique rug from David Oriental Rugs in Houston • drapery by Suzie Page Home Design
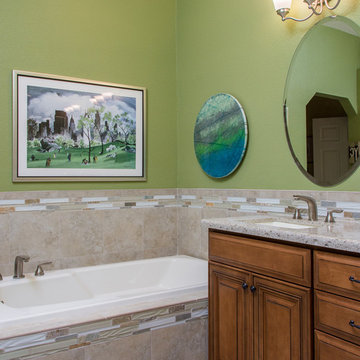
This Carlsbad, California bathroom remodel has high ceilings to make it feel like an open beach feel. The unique green walls adds to the modern look with accented nickel fixtures, bathroom tiling, double sinks and plenty of storage. www.remodelworks.com

The grain store project is a new build eco house come barn conversion project that showcases dramatic double height spaces and an extremely efficient low energy fabric design. The Bathrooms are finished with a simple palette of white finger tiles, light marble counter tops and oak joinery detailing.
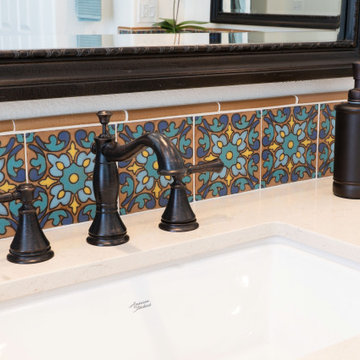
Master Bathroom Remodel, took a 90's track house bathroom with heavy soffits and L-shaped vanity - and turned it into a Modern Spanish Revival inspired oasis, with two arched openings framing personal vanities with furniture grade details. Iron sconces flank arched dressing mirrors. Custom hand-painted terra-cotta tile backsplash. The shower was expanded and a foot ledge pony wall separates the shower from the space for a freestanding soaking tub. The shower is tiled with an accent of hand-painted terra-cotta tiles, balanced by other budget friendly tiles and materials. Terracotta shower floor and floor tile ground the space with authentic Mediterranean flavor.
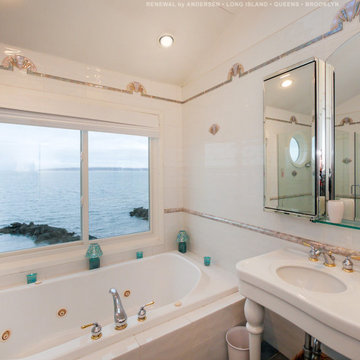
Stunning bathroom with new white sliding window we installed. This white bathroom with gold accents looks bright and chic with this new white sliding window we installed, looking out onto an amazing water view. Get started replacing your windows today with Renewal by Andersen of Long Island, serving Suffolk County, Nassau County, Queens adn Brooklyn.
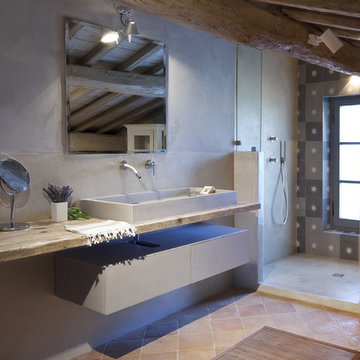
This is an example of a medium sized farmhouse shower room bathroom in Rome with flat-panel cabinets, white cabinets, a corner shower, grey tiles, terracotta flooring, a trough sink, wooden worktops, an open shower and beige worktops.
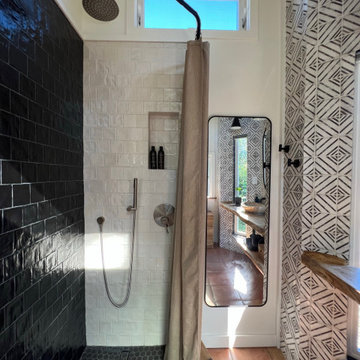
This Paradise Model ATU is extra tall and grand! As you would in you have a couch for lounging, a 6 drawer dresser for clothing, and a seating area and closet that mirrors the kitchen. Quartz countertops waterfall over the side of the cabinets encasing them in stone. The custom kitchen cabinetry is sealed in a clear coat keeping the wood tone light. Black hardware accents with contrast to the light wood. A main-floor bedroom- no crawling in and out of bed. The wallpaper was an owner request; what do you think of their choice?
The bathroom has natural edge Hawaiian mango wood slabs spanning the length of the bump-out: the vanity countertop and the shelf beneath. The entire bump-out-side wall is tiled floor to ceiling with a diamond print pattern. The shower follows the high contrast trend with one white wall and one black wall in matching square pearl finish. The warmth of the terra cotta floor adds earthy warmth that gives life to the wood. 3 wall lights hang down illuminating the vanity, though durning the day, you likely wont need it with the natural light shining in from two perfect angled long windows.
This Paradise model was way customized. The biggest alterations were to remove the loft altogether and have one consistent roofline throughout. We were able to make the kitchen windows a bit taller because there was no loft we had to stay below over the kitchen. This ATU was perfect for an extra tall person. After editing out a loft, we had these big interior walls to work with and although we always have the high-up octagon windows on the interior walls to keep thing light and the flow coming through, we took it a step (or should I say foot) further and made the french pocket doors extra tall. This also made the shower wall tile and shower head extra tall. We added another ceiling fan above the kitchen and when all of those awning windows are opened up, all the hot air goes right up and out.
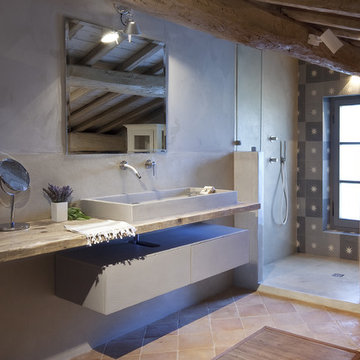
This is an example of a large farmhouse shower room bathroom in Paris with grey cabinets, a corner shower, grey tiles, beige walls, terracotta flooring, a vessel sink, wooden worktops and an open shower.
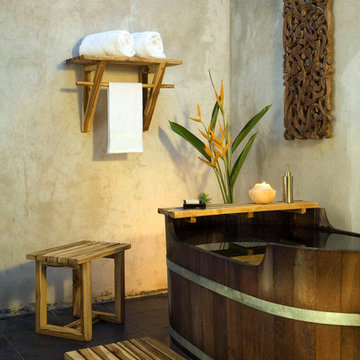
Private residence with enclosed patio off bathroom to create outdoor bathing space or mini spa
This is an example of a small world-inspired shower room bathroom in Other with a freestanding bath, a corner shower, beige tiles, beige walls and terracotta flooring.
This is an example of a small world-inspired shower room bathroom in Other with a freestanding bath, a corner shower, beige tiles, beige walls and terracotta flooring.
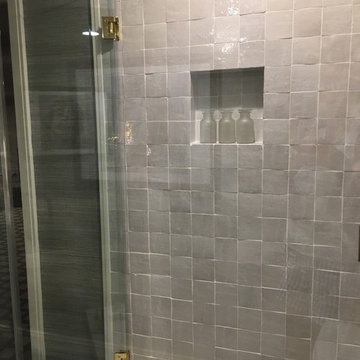
Design ideas for a small contemporary bathroom in DC Metro with a corner shower, white tiles, terracotta tiles, white walls, terracotta flooring, white floors and a hinged door.
Bathroom with a Corner Shower and Terracotta Flooring Ideas and Designs
3

 Shelves and shelving units, like ladder shelves, will give you extra space without taking up too much floor space. Also look for wire, wicker or fabric baskets, large and small, to store items under or next to the sink, or even on the wall.
Shelves and shelving units, like ladder shelves, will give you extra space without taking up too much floor space. Also look for wire, wicker or fabric baskets, large and small, to store items under or next to the sink, or even on the wall.  The sink, the mirror, shower and/or bath are the places where you might want the clearest and strongest light. You can use these if you want it to be bright and clear. Otherwise, you might want to look at some soft, ambient lighting in the form of chandeliers, short pendants or wall lamps. You could use accent lighting around your bath in the form to create a tranquil, spa feel, as well.
The sink, the mirror, shower and/or bath are the places where you might want the clearest and strongest light. You can use these if you want it to be bright and clear. Otherwise, you might want to look at some soft, ambient lighting in the form of chandeliers, short pendants or wall lamps. You could use accent lighting around your bath in the form to create a tranquil, spa feel, as well. 