Bathroom with a Corner Shower and Wainscoting Ideas and Designs
Refine by:
Budget
Sort by:Popular Today
1 - 20 of 785 photos
Item 1 of 3

This is an example of a traditional bathroom in Other with flat-panel cabinets, medium wood cabinets, a freestanding bath, a corner shower, grey walls, wood-effect flooring, a vessel sink, wooden worktops, brown floors, a sliding door, brown worktops, a single sink, wainscoting and wallpapered walls.

Large West Chester PA Master bath remodel. The clients wanted more storage, his and hers vanities, and no tub. A linen closet, plenty of drawers, and additional cabinetry storage were designed to solve that problem. Fieldstone cabinetry in the Moss Green painted finish really looks sharp. The floor was tiled in large 4’x4’ tiles for a clean look with minimal grout lines. The wainscoting and shower tile were also simple large tiles in a natural tone that tie in nicely with the beautiful granite countertops and shower wall caps. New trims, louvered toilet room and pocket entry door were added and stained to match the original trim throughout the home. ( Perfect match by our finisher ) Frameless glass shower surround, new lighted vanity mirrors, and additional recessed ceiling lights finish out the new look. Another awesome bathroom with happy clients.
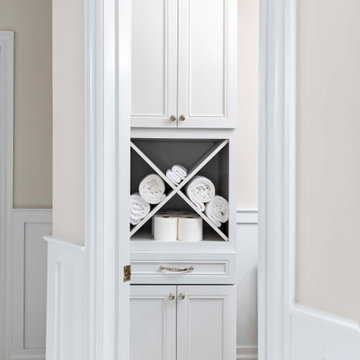
Expansive traditional ensuite bathroom in Detroit with recessed-panel cabinets, white cabinets, a freestanding bath, a corner shower, a bidet, white tiles, porcelain tiles, beige walls, porcelain flooring, a submerged sink, engineered stone worktops, beige floors, a hinged door, white worktops, an enclosed toilet, double sinks, a built in vanity unit, a vaulted ceiling and wainscoting.
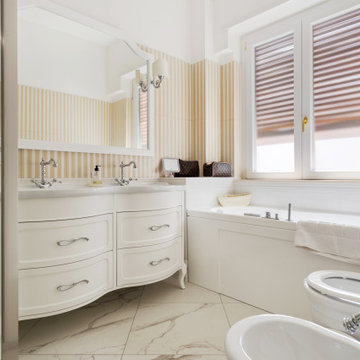
Sala da bagno con doccia in cristallo ad angolo, vasca con idromassaggio, doppio lavabo con mobile, specchiera classica, termoarredi e sanitari classici. pavimento in gres porcellanato effetto marmo

Large 6 x 18" white shower tile means fewer grout joints to clean, and the eggshell finish hides water spots between cleanings. Board and batten wainscoting continues the white from the shower across the window wall. An 8' high mirrored closet door is handy when getting dressed in the morning.
Project Developer: Brad Little | Designer: Chelsea Allard | Project Manager: Tom O'Neil | © Deborah Scannell Photography

Built on a unique shaped lot our Wheeler Home hosts a large courtyard and a primary suite on the main level. At 2,400 sq ft, 3 bedrooms, and 2.5 baths the floor plan includes; open concept living, dining, and kitchen, a small office off the front of the home, a detached two car garage, and lots of indoor-outdoor space for a small city lot. This plan also includes a third floor bonus room that could be finished at a later date. We worked within the Developer and Neighborhood Specifications. The plans are now a part of the Wheeler District Portfolio in Downtown OKC.
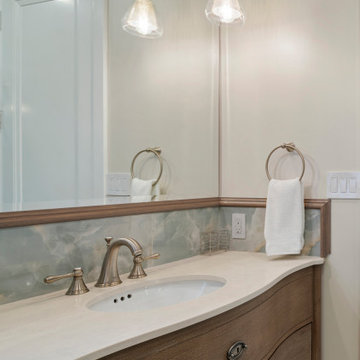
Guest Bath bow front vanity by RH, Accent splash in custom matched wood chair rail and faux onyx (porcelain) tile that resembles ocean waves
Inspiration for a small nautical shower room bathroom in Los Angeles with beaded cabinets, brown cabinets, a corner shower, a one-piece toilet, green tiles, porcelain tiles, beige walls, pebble tile flooring, a submerged sink, marble worktops, beige floors, a hinged door, beige worktops, a wall niche, a single sink, a freestanding vanity unit and wainscoting.
Inspiration for a small nautical shower room bathroom in Los Angeles with beaded cabinets, brown cabinets, a corner shower, a one-piece toilet, green tiles, porcelain tiles, beige walls, pebble tile flooring, a submerged sink, marble worktops, beige floors, a hinged door, beige worktops, a wall niche, a single sink, a freestanding vanity unit and wainscoting.

Notably centered to capture all reflections, this intentionally-crafted knotty pine vanity and linen closet illuminates the space with intricate millwork and finishes. A perfect mix of metals and tiles with keen details to bring this vision to life! Custom black grid shower glass anchors the depth of the room with calacatta and arabascato marble accents. Chrome fixtures and accessories with pops of champagne bronze. Shaker-style board and batten trim wraps the walls and vanity mirror to bring warm and dimension.
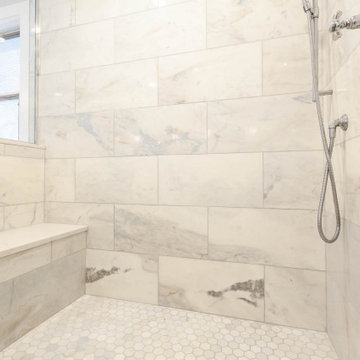
This is an example of a large classic ensuite bathroom in Chicago with beaded cabinets, white cabinets, a freestanding bath, a corner shower, grey tiles, grey walls, marble flooring, a submerged sink, engineered stone worktops, grey floors, a hinged door, white worktops, a shower bench, double sinks, a freestanding vanity unit and wainscoting.

Large traditional ensuite bathroom in Chicago with beaded cabinets, blue cabinets, a built-in bath, a corner shower, a two-piece toilet, grey tiles, marble tiles, white walls, marble flooring, a submerged sink, engineered stone worktops, grey floors, a hinged door, grey worktops, a wall niche, double sinks, a freestanding vanity unit, a timber clad ceiling and wainscoting.

This is an example of a medium sized classic ensuite bathroom in Chicago with recessed-panel cabinets, white cabinets, a freestanding bath, a corner shower, a one-piece toilet, grey tiles, marble tiles, grey walls, marble flooring, a submerged sink, marble worktops, grey floors, a hinged door, grey worktops, a wall niche, double sinks, a built in vanity unit and wainscoting.

Master bath room renovation. Added master suite in attic space.
Large traditional ensuite bathroom in Minneapolis with flat-panel cabinets, light wood cabinets, a corner shower, a two-piece toilet, white tiles, ceramic tiles, white walls, marble flooring, a wall-mounted sink, tiled worktops, black floors, a hinged door, white worktops, a shower bench, double sinks, a floating vanity unit and wainscoting.
Large traditional ensuite bathroom in Minneapolis with flat-panel cabinets, light wood cabinets, a corner shower, a two-piece toilet, white tiles, ceramic tiles, white walls, marble flooring, a wall-mounted sink, tiled worktops, black floors, a hinged door, white worktops, a shower bench, double sinks, a floating vanity unit and wainscoting.

An Ensuite and Powder Room Design|Build.
This is an example of a large traditional ensuite bathroom in Vancouver with recessed-panel cabinets, black cabinets, a freestanding bath, a corner shower, a one-piece toilet, white tiles, porcelain tiles, white walls, porcelain flooring, a submerged sink, engineered stone worktops, white floors, a hinged door, white worktops, an enclosed toilet, double sinks, a built in vanity unit, a vaulted ceiling and wainscoting.
This is an example of a large traditional ensuite bathroom in Vancouver with recessed-panel cabinets, black cabinets, a freestanding bath, a corner shower, a one-piece toilet, white tiles, porcelain tiles, white walls, porcelain flooring, a submerged sink, engineered stone worktops, white floors, a hinged door, white worktops, an enclosed toilet, double sinks, a built in vanity unit, a vaulted ceiling and wainscoting.

Quartz
Large traditional ensuite bathroom in San Diego with beige cabinets, a freestanding bath, a corner shower, a two-piece toilet, grey tiles, white walls, vinyl flooring, a submerged sink, engineered stone worktops, brown floors, white worktops, an enclosed toilet, a single sink, a built in vanity unit and wainscoting.
Large traditional ensuite bathroom in San Diego with beige cabinets, a freestanding bath, a corner shower, a two-piece toilet, grey tiles, white walls, vinyl flooring, a submerged sink, engineered stone worktops, brown floors, white worktops, an enclosed toilet, a single sink, a built in vanity unit and wainscoting.

Large classic ensuite bathroom in New York with raised-panel cabinets, blue cabinets, a corner shower, a two-piece toilet, white tiles, ceramic tiles, grey walls, ceramic flooring, a submerged sink, engineered stone worktops, white floors, a hinged door, white worktops, a shower bench, double sinks, a built in vanity unit, a vaulted ceiling and wainscoting.

Design ideas for a medium sized classic ensuite bathroom in Other with raised-panel cabinets, white cabinets, a corner bath, a corner shower, a two-piece toilet, beige tiles, porcelain tiles, beige walls, porcelain flooring, a submerged sink, granite worktops, beige floors, a hinged door, beige worktops, a shower bench, double sinks, a built in vanity unit and wainscoting.
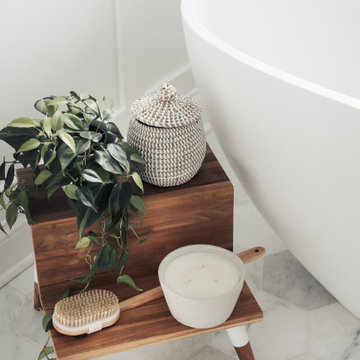
Photo of a medium sized traditional ensuite bathroom in Chicago with recessed-panel cabinets, white cabinets, a freestanding bath, a corner shower, a one-piece toilet, grey tiles, marble tiles, grey walls, marble flooring, a submerged sink, marble worktops, grey floors, a hinged door, grey worktops, a wall niche, double sinks, a built in vanity unit and wainscoting.

An Ensuite and Powder Room Design|Build.
Photo of a large classic ensuite bathroom in Vancouver with recessed-panel cabinets, black cabinets, a freestanding bath, a corner shower, a one-piece toilet, white tiles, porcelain tiles, white walls, porcelain flooring, a submerged sink, engineered stone worktops, white floors, a hinged door, white worktops, an enclosed toilet, double sinks, a built in vanity unit, a vaulted ceiling and wainscoting.
Photo of a large classic ensuite bathroom in Vancouver with recessed-panel cabinets, black cabinets, a freestanding bath, a corner shower, a one-piece toilet, white tiles, porcelain tiles, white walls, porcelain flooring, a submerged sink, engineered stone worktops, white floors, a hinged door, white worktops, an enclosed toilet, double sinks, a built in vanity unit, a vaulted ceiling and wainscoting.

Photo of an expansive traditional ensuite bathroom in Detroit with recessed-panel cabinets, white cabinets, a freestanding bath, a corner shower, a bidet, white tiles, porcelain tiles, beige walls, porcelain flooring, a submerged sink, engineered stone worktops, beige floors, a hinged door, white worktops, an enclosed toilet, double sinks, a built in vanity unit, a vaulted ceiling and wainscoting.

This is an example of a large classic ensuite bathroom in Chicago with beaded cabinets, white cabinets, a freestanding bath, a corner shower, grey tiles, grey walls, marble flooring, a submerged sink, engineered stone worktops, grey floors, a hinged door, white worktops, a shower bench, double sinks, a freestanding vanity unit and wainscoting.
Bathroom with a Corner Shower and Wainscoting Ideas and Designs
1

 Shelves and shelving units, like ladder shelves, will give you extra space without taking up too much floor space. Also look for wire, wicker or fabric baskets, large and small, to store items under or next to the sink, or even on the wall.
Shelves and shelving units, like ladder shelves, will give you extra space without taking up too much floor space. Also look for wire, wicker or fabric baskets, large and small, to store items under or next to the sink, or even on the wall.  The sink, the mirror, shower and/or bath are the places where you might want the clearest and strongest light. You can use these if you want it to be bright and clear. Otherwise, you might want to look at some soft, ambient lighting in the form of chandeliers, short pendants or wall lamps. You could use accent lighting around your bath in the form to create a tranquil, spa feel, as well.
The sink, the mirror, shower and/or bath are the places where you might want the clearest and strongest light. You can use these if you want it to be bright and clear. Otherwise, you might want to look at some soft, ambient lighting in the form of chandeliers, short pendants or wall lamps. You could use accent lighting around your bath in the form to create a tranquil, spa feel, as well. 