Bathroom with a Double Shower and a Submerged Sink Ideas and Designs
Refine by:
Budget
Sort by:Popular Today
161 - 180 of 16,656 photos
Item 1 of 3
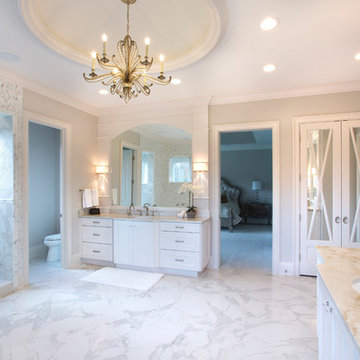
Stuart Pearl Photography
Photo of an expansive classic ensuite bathroom in Cleveland with beaded cabinets, white cabinets, a freestanding bath, a double shower, grey tiles, mirror tiles, grey walls, marble flooring, a submerged sink, engineered stone worktops, white floors and an open shower.
Photo of an expansive classic ensuite bathroom in Cleveland with beaded cabinets, white cabinets, a freestanding bath, a double shower, grey tiles, mirror tiles, grey walls, marble flooring, a submerged sink, engineered stone worktops, white floors and an open shower.
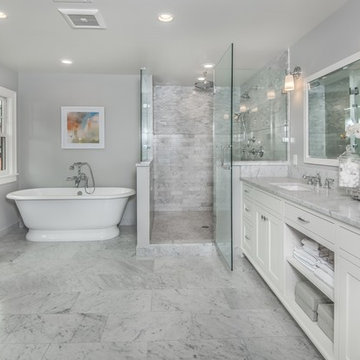
Photo of an expansive traditional ensuite bathroom in Portland with recessed-panel cabinets, white cabinets, a freestanding bath, a double shower, a one-piece toilet, grey tiles, marble tiles, grey walls, marble flooring, a submerged sink, marble worktops, grey floors and a hinged door.
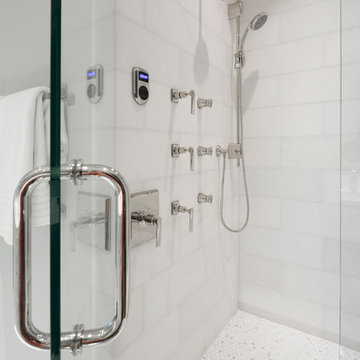
Builder: John Kraemer & Sons | Building Architecture: Charlie & Co. Design | Interiors: Martha O'Hara Interiors | Photography: Landmark Photography
Photo of a medium sized traditional ensuite bathroom in Minneapolis with white cabinets, grey walls, marble flooring, engineered stone worktops, white floors, a hinged door, recessed-panel cabinets, a double shower and a submerged sink.
Photo of a medium sized traditional ensuite bathroom in Minneapolis with white cabinets, grey walls, marble flooring, engineered stone worktops, white floors, a hinged door, recessed-panel cabinets, a double shower and a submerged sink.
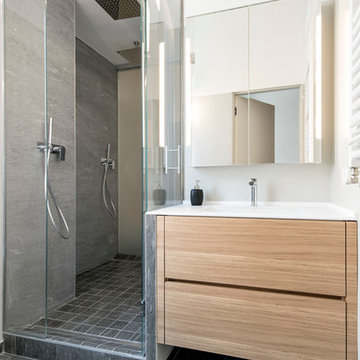
tommaso giunchi
Design ideas for a medium sized contemporary shower room bathroom in Milan with flat-panel cabinets, light wood cabinets, a double shower, grey tiles, porcelain tiles, porcelain flooring, grey walls, a submerged sink, solid surface worktops and a hinged door.
Design ideas for a medium sized contemporary shower room bathroom in Milan with flat-panel cabinets, light wood cabinets, a double shower, grey tiles, porcelain tiles, porcelain flooring, grey walls, a submerged sink, solid surface worktops and a hinged door.
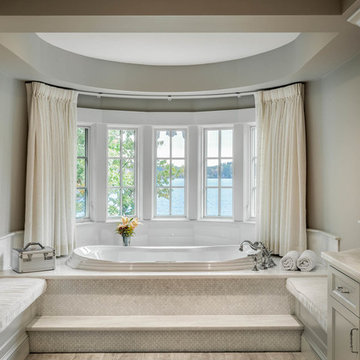
Photo Credit: Rob Karosis
Medium sized modern ensuite bathroom in Boston with recessed-panel cabinets, beige cabinets, an alcove bath, a double shower, beige walls, porcelain flooring, a submerged sink, marble worktops, beige tiles and mosaic tiles.
Medium sized modern ensuite bathroom in Boston with recessed-panel cabinets, beige cabinets, an alcove bath, a double shower, beige walls, porcelain flooring, a submerged sink, marble worktops, beige tiles and mosaic tiles.
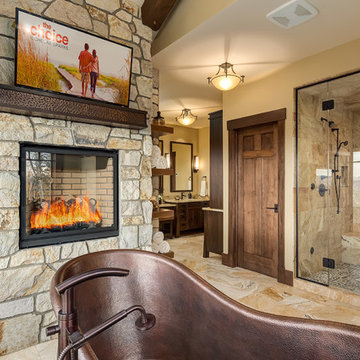
Photographer: Calgary Photos
Builder: www.timberstoneproperties.ca
Photo of a large traditional ensuite bathroom in Calgary with a submerged sink, shaker cabinets, dark wood cabinets, granite worktops, a freestanding bath, a double shower, beige tiles, stone tiles, yellow walls and travertine flooring.
Photo of a large traditional ensuite bathroom in Calgary with a submerged sink, shaker cabinets, dark wood cabinets, granite worktops, a freestanding bath, a double shower, beige tiles, stone tiles, yellow walls and travertine flooring.
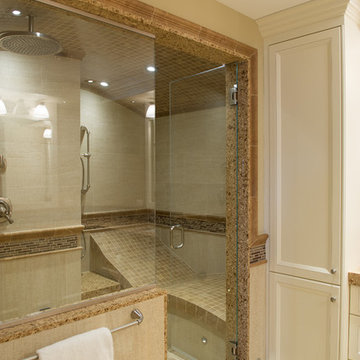
Photo of a large traditional ensuite bathroom in Toronto with recessed-panel cabinets, white cabinets, a double shower, beige tiles, brown tiles, porcelain tiles, beige walls, porcelain flooring, a submerged sink and laminate worktops.

This Master Bath has it all! The double shower shares a ledge with the extra deep copper soaking tub. The custom black and white tile work are offset by a smokey emerald green and accented by gold fixtures as well as another corner fireplace.
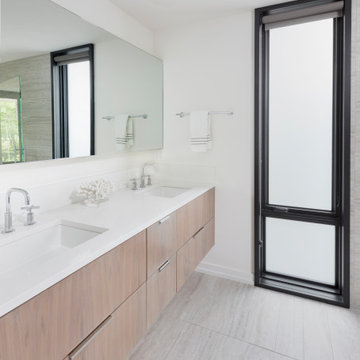
This modern home is artfully tucked into a wooded hillside, and much of the home's beauty rests in its direct connection to the outdoors. Floor-to-ceiling glass panels slide open to connect the interior with the expansive deck outside, nearly doubling the living space during the warmer months of the year. A palette of exposed concrete, glass, black steel, and wood create a simple but strong mix of materials that are repeated throughout the residence. That balance of texture and color is echoed in the choice of interior materials, from the flooring and millwork to the furnishings, artwork and textiles.
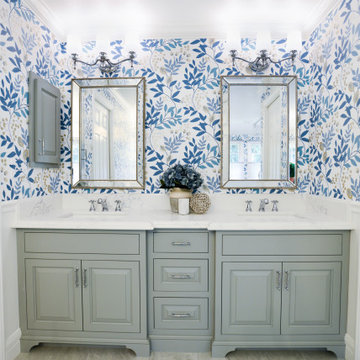
Photo of a large classic ensuite bathroom in Los Angeles with recessed-panel cabinets, grey cabinets, a freestanding bath, a double shower, a two-piece toilet, white tiles, ceramic tiles, multi-coloured walls, ceramic flooring, a submerged sink, engineered stone worktops, grey floors, a hinged door, white worktops, a shower bench, double sinks, a built in vanity unit and wallpapered walls.

This large en suite master bath completes the homeowners wish list for double vanities, large freestanding tub and a steam shower. The large wardrobe adds additional clothes storage and the center cabinets work well for linens and shoe storage.

Bathroom renovation included using a closet in the hall to make the room into a bigger space. Since there is a tub in the hall bath, clients opted for a large shower instead.
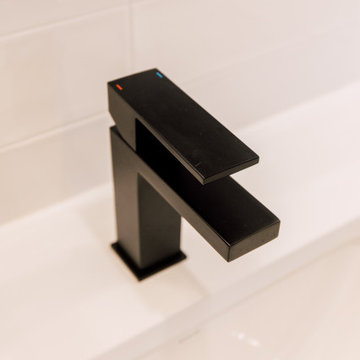
Bathroom renovation included using a closet in the hall to make the room into a bigger space. Since there is a tub in the hall bath, clients opted for a large shower instead.
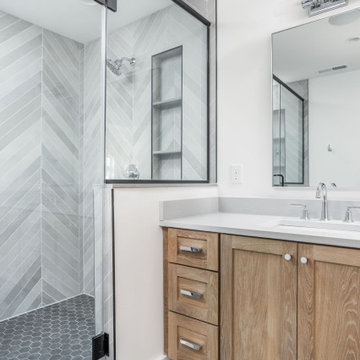
This is an example of a medium sized traditional ensuite bathroom in Indianapolis with shaker cabinets, light wood cabinets, a double shower, a two-piece toilet, grey tiles, porcelain tiles, white walls, porcelain flooring, a submerged sink, engineered stone worktops, black floors, a hinged door, grey worktops, a wall niche, double sinks and a freestanding vanity unit.

Custom master bath renovation designed for spa-like experience. Contemporary custom floating washed oak vanity with Virginia Soapstone top, tambour wall storage, brushed gold wall-mounted faucets. Concealed light tape illuminating volume ceiling, tiled shower with privacy glass window to exterior; matte pedestal tub. Niches throughout for organized storage.
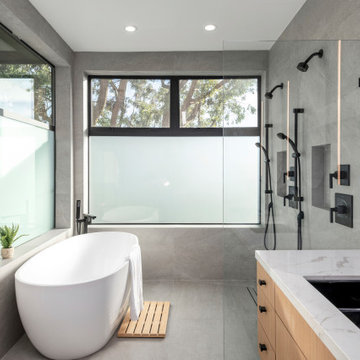
Medium sized modern ensuite bathroom in San Francisco with flat-panel cabinets, a freestanding bath, a double shower, a wall mounted toilet, grey tiles, porcelain tiles, porcelain flooring, a submerged sink, engineered stone worktops, an open shower, white worktops, a wall niche, double sinks and a floating vanity unit.

Complete update on this 'builder-grade' 1990's primary bathroom - not only to improve the look but also the functionality of this room. Such an inspiring and relaxing space now ...

Master Bathroom retreat. Tone on tone pallet in whites and creams. Porcelain tiles on the walls and floors. Custom vanities with quartzite countertops. Crystal chandelier and ambient lighting.

Powder room with patterned cement tile floors, custom shower doors, Slate wood stain vanity, toto toilet, wood and iron display tower.
Design ideas for a small contemporary bathroom in Philadelphia with recessed-panel cabinets, distressed cabinets, a double shower, a bidet, grey tiles, metro tiles, beige walls, porcelain flooring, a submerged sink, granite worktops, grey floors, a hinged door, multi-coloured worktops, a wall niche, a single sink, a freestanding vanity unit and a wood ceiling.
Design ideas for a small contemporary bathroom in Philadelphia with recessed-panel cabinets, distressed cabinets, a double shower, a bidet, grey tiles, metro tiles, beige walls, porcelain flooring, a submerged sink, granite worktops, grey floors, a hinged door, multi-coloured worktops, a wall niche, a single sink, a freestanding vanity unit and a wood ceiling.
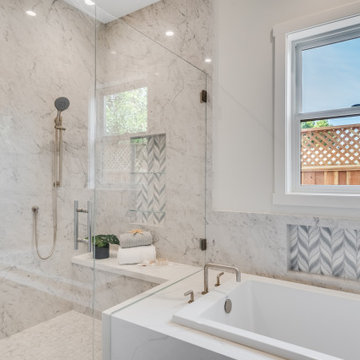
California Ranch Farmhouse Style Design 2020
This is an example of a large farmhouse ensuite bathroom in San Francisco with shaker cabinets, grey cabinets, a built-in bath, a double shower, a one-piece toilet, white tiles, marble tiles, white walls, porcelain flooring, a submerged sink, engineered stone worktops, white floors, a hinged door, white worktops, a shower bench, double sinks and a built in vanity unit.
This is an example of a large farmhouse ensuite bathroom in San Francisco with shaker cabinets, grey cabinets, a built-in bath, a double shower, a one-piece toilet, white tiles, marble tiles, white walls, porcelain flooring, a submerged sink, engineered stone worktops, white floors, a hinged door, white worktops, a shower bench, double sinks and a built in vanity unit.
Bathroom with a Double Shower and a Submerged Sink Ideas and Designs
9

 Shelves and shelving units, like ladder shelves, will give you extra space without taking up too much floor space. Also look for wire, wicker or fabric baskets, large and small, to store items under or next to the sink, or even on the wall.
Shelves and shelving units, like ladder shelves, will give you extra space without taking up too much floor space. Also look for wire, wicker or fabric baskets, large and small, to store items under or next to the sink, or even on the wall.  The sink, the mirror, shower and/or bath are the places where you might want the clearest and strongest light. You can use these if you want it to be bright and clear. Otherwise, you might want to look at some soft, ambient lighting in the form of chandeliers, short pendants or wall lamps. You could use accent lighting around your bath in the form to create a tranquil, spa feel, as well.
The sink, the mirror, shower and/or bath are the places where you might want the clearest and strongest light. You can use these if you want it to be bright and clear. Otherwise, you might want to look at some soft, ambient lighting in the form of chandeliers, short pendants or wall lamps. You could use accent lighting around your bath in the form to create a tranquil, spa feel, as well. 