Bathroom with a Double Shower and a Trough Sink Ideas and Designs
Refine by:
Budget
Sort by:Popular Today
1 - 20 of 378 photos
Item 1 of 3

This is an example of a large classic family bathroom in Seattle with shaker cabinets, blue cabinets, an alcove bath, a double shower, an urinal, white tiles, metro tiles, white walls, mosaic tile flooring, a trough sink, blue floors, a hinged door, a shower bench, double sinks and a built in vanity unit.

Small modern ensuite bathroom in Seattle with flat-panel cabinets, grey cabinets, a double shower, a one-piece toilet, grey tiles, ceramic tiles, grey walls, cement flooring, a trough sink, engineered stone worktops, grey floors, a sliding door and white worktops.

Large classic ensuite bathroom in Phoenix with freestanding cabinets, distressed cabinets, a claw-foot bath, a double shower, a two-piece toilet, beige tiles, stone tiles, beige walls, travertine flooring, a trough sink, quartz worktops, beige floors, a hinged door and brown worktops.

This very small bathroom was visually expanded by removing the tub/shower curtain at the end of the room and replacing it with a full-width dual shower/steamshower. A tub-fill spout was installed to serve as a baby tub filler/toddler "shower." The pedestal trough sink was used to open up the floor space, and an art deco cabinet was modified to a minimal depth to hold other bathroom essentials. The medicine cabinet is custom-made, has two receptacles in it, and is 8" deep.
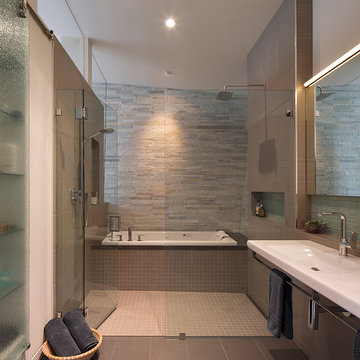
Eric Rorer
This is an example of a contemporary bathroom in San Francisco with a built-in bath, a double shower, beige tiles and a trough sink.
This is an example of a contemporary bathroom in San Francisco with a built-in bath, a double shower, beige tiles and a trough sink.

Main bathroom for the home is breathtaking with it's floor to ceiling terracotta hand-pressed tiles on the shower wall. walk around shower panel, brushed brass fittings and fixtures and then there's the arched mirrors and floating vanity in warm timber. Just stunning.

This is an example of a small rural ensuite bathroom in New Orleans with freestanding cabinets, distressed cabinets, a double shower, black tiles, ceramic tiles, black walls, porcelain flooring, a trough sink, granite worktops, black floors, a hinged door and black worktops.

Photo of a medium sized modern family bathroom in Other with black cabinets, an alcove bath, a double shower, a one-piece toilet, pink tiles, marble tiles, white walls, porcelain flooring, a trough sink, quartz worktops, black floors, a sliding door, white worktops, a single sink and a floating vanity unit.

Photo of a medium sized classic ensuite bathroom in New York with a built-in bath, a double shower, a two-piece toilet, white tiles, cement tiles, grey walls, wood-effect flooring, a trough sink, beige floors, a hinged door, double sinks, a floating vanity unit and wainscoting.
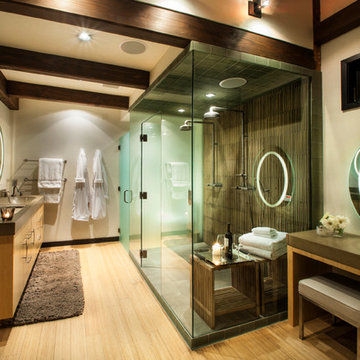
AMG Marketing
Photo of a large contemporary ensuite bathroom in Denver with a trough sink, flat-panel cabinets, a double shower, beige walls, light hardwood flooring, light wood cabinets, laminate worktops, beige floors, a hinged door, brown worktops and brown tiles.
Photo of a large contemporary ensuite bathroom in Denver with a trough sink, flat-panel cabinets, a double shower, beige walls, light hardwood flooring, light wood cabinets, laminate worktops, beige floors, a hinged door, brown worktops and brown tiles.
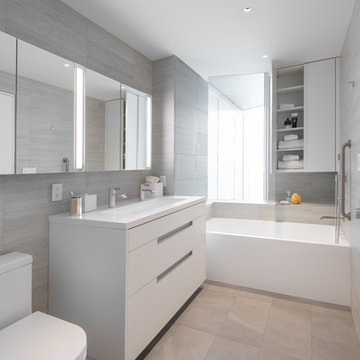
Design ideas for a contemporary ensuite bathroom in San Francisco with white cabinets, a built-in bath, a double shower, grey tiles, beige walls, a trough sink, grey floors and white worktops.
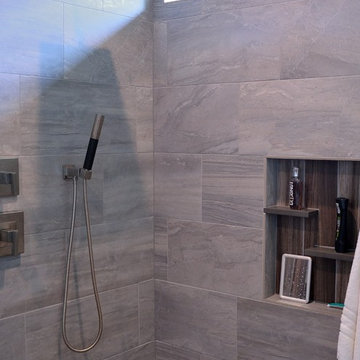
Steven M. Peskie
Design ideas for a medium sized world-inspired ensuite bathroom in Milwaukee with a trough sink, flat-panel cabinets, medium wood cabinets, solid surface worktops, a double shower, a two-piece toilet, grey tiles, ceramic tiles, white walls and ceramic flooring.
Design ideas for a medium sized world-inspired ensuite bathroom in Milwaukee with a trough sink, flat-panel cabinets, medium wood cabinets, solid surface worktops, a double shower, a two-piece toilet, grey tiles, ceramic tiles, white walls and ceramic flooring.
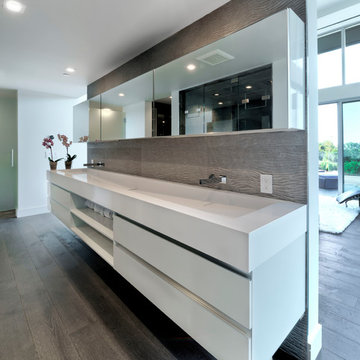
An Open concept Master Bath. Simply a wall dividing the Master bedroom and the Bath area without any doors or arches. A large hovering vanity covering the entire width of the wall. Large two persons sink complimenting the vanity, both in smoked white shades. Spacious, clutter free & practical, while the look remains modern and minimalist. Color of the floor comes back in the wall behind. Wall hung faucets & mirrors to show only what is absolutely necessary. Spotlights to ensure the light is spread evenly across the whole area.
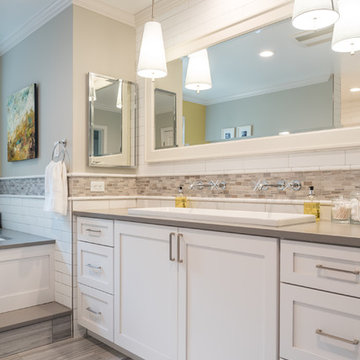
The master bathroom was fitted with a large soaking jacuzzi tub, dual faucet trough sink (from Lacava), and large dual shower. Fixtures by Kohler and lighting from Feiss. Hooks/hangs are Restoration Hardware.
Bath Design: Arlene Allmeyer of RSI Kitchen & Bath
Bath Project Management: Cindie Queener of RSI Kitchen & Bath
Photo credit: Aaron Bunse of a2theb.com
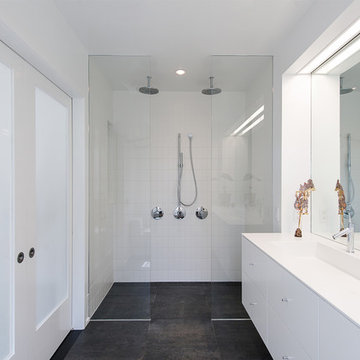
Renovation and redesign of a 1980s addition to create an open, airy Danish-Modern interior in the Brookmont neighborhood of Bethesda, MD. Photography: Katherine Ma, Studio by MAK

Modern Bathroom with Skylight.
Townhouse renovation by Ben Herzog.
Photography by Marco Valencia.
Contemporary bathroom in New York with a trough sink, dark wood cabinets, a double shower, a two-piece toilet, blue tiles, glass tiles and flat-panel cabinets.
Contemporary bathroom in New York with a trough sink, dark wood cabinets, a double shower, a two-piece toilet, blue tiles, glass tiles and flat-panel cabinets.

Design ideas for a contemporary ensuite bathroom in Denver with flat-panel cabinets, brown cabinets, a double shower, solid surface worktops, a hinged door, white worktops, white tiles, beige walls, light hardwood flooring, a trough sink and beige floors.
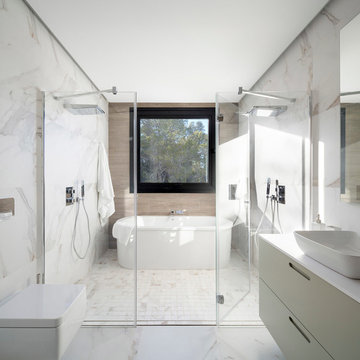
Design ideas for a contemporary ensuite bathroom in Bilbao with flat-panel cabinets, green cabinets, a freestanding bath, a double shower, a wall mounted toilet, white tiles, white walls, a trough sink and a hinged door.
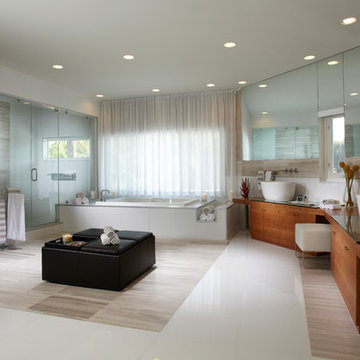
Master Bath
A multi-functional ottoman on rollers takes center stage in the master bath, where the 12-foot-long shower and a Serenity tub from Aquatic steal the show. Walls of mirror and Mont Blanc marble wrap the room in sheer elegance.
A TOUCHDOWN BY DESIGN
Interior design by Jennifer Corredor, J Design Group, Coral Gables, Florida
Text by Christine Davis
Photography by Daniel Newcomb, Palm Beach Gardens, FL
What did Detroit Lions linebacker, Stephen Tulloch, do when he needed a decorator for his new Miami 10,000-square-foot home? He tackled the situation by hiring interior designer Jennifer Corredor. Never defensive, he let her have run of the field. “He’d say, ‘Jen, do your thing,’” she says. And she did it well.
The first order of the day was to get a lay of the land and a feel for what he wanted. For his primary residence, Tulloch chose a home in Pinecrest, Florida. — a great family neighborhood known for its schools and ample lot sizes. “His lot is huge,” Corredor says. “He could practice his game there if he wanted.”
A laidback feeling permeates the suburban village, where mostly Mediterranean homes intermix with a few modern styles. With views toward the pool and a landscaped yard, Tulloch’s 10,000-square-foot home touches on both, a Mediterranean exterior with chic contemporary interiors.
Step inside, where high ceilings and a sculptural stairway with oak treads and linear spindles immediately capture the eye. “Knowing he was more inclined toward an uncluttered look, and taking into consideration his age and lifestyle, I naturally took the path of choosing more modern furnishings,” the designer says.
In the dining room, Tulloch specifically asked for a round table and Corredor found “Xilos Simplice” by Maxalto, a table that seats six to eight and has a Lazy Susan.
And just past the stairway, two armless chairs from Calligaris and a semi-round sofa shape the living room. In keeping with Tulloch’s desire for a simple no-fuss lifestyle, leather is often used for upholstery. “He preferred wipe-able areas,” she says. “Nearly everything in the living room is clad in leather.”
An architecturally striking, oak-coffered ceiling warms the family room, while Saturnia marble flooring grounds the space in cool comfort. “Since it’s just off the kitchen, this relaxed space provides the perfect place for family and friends to congregate — somewhere to hang out,” Corredor says. The deep-seated sofa wrapped in tan leather and Minotti armchairs in white join a pair of linen-clad ottomans for ample seating.
With eight bedrooms in the home, there was “plenty of space to repurpose,” Corredor says. “Five are used for sleeping quarters, but the others have been converted into a billiard room, a home office and the memorabilia room.” On the first floor, the billiard room is set for fun and entertainment with doors that open to the pool area.
The memorabilia room presented quite a challenge. Undaunted, Corredor delved into a seemingly never-ending collection of mementos to create a tribute to Tulloch’s career. “His team colors are blue and white, so we used those colors in this space,” she says.
In a nod to Tulloch’s career on and off the field, his home office displays awards, recognition plaques and photos from his foundation. A Copenhagen desk, Herman Miller chair and leather-topped credenza further an aura of masculinity.
All about relaxation, the master bedroom would not be complete without its own sitting area for viewing sports updates or late-night movies. Here, lounge chairs recline to create the perfect spot for Tulloch to put his feet up and watch TV. “He wanted it to be really comfortable,” Corredor says
A total redo was required in the master bath, where the now 12-foot-long shower is a far cry from those in a locker room. “This bath is more like a launching pad to get you going in the morning,” Corredor says.
“All in all, it’s a fun, warm and beautiful environment,” the designer says. “I wanted to create something unique, that would make my client proud and happy.” In Tulloch’s world, that’s a touchdown.
Your friendly Interior design firm in Miami at your service.
Contemporary - Modern Interior designs.
Top Interior Design Firm in Miami – Coral Gables.
Office,
Offices,
Kitchen,
Kitchens,
Bedroom,
Bedrooms,
Bed,
Queen bed,
King Bed,
Single bed,
House Interior Designer,
House Interior Designers,
Home Interior Designer,
Home Interior Designers,
Residential Interior Designer,
Residential Interior Designers,
Modern Interior Designers,
Miami Beach Designers,
Best Miami Interior Designers,
Miami Beach Interiors,
Luxurious Design in Miami,
Top designers,
Deco Miami,
Luxury interiors,
Miami modern,
Interior Designer Miami,
Contemporary Interior Designers,
Coco Plum Interior Designers,
Miami Interior Designer,
Sunny Isles Interior Designers,
Pinecrest Interior Designers,
Interior Designers Miami,
J Design Group interiors,
South Florida designers,
Best Miami Designers,
Miami interiors,
Miami décor,
Miami Beach Luxury Interiors,
Miami Interior Design,
Miami Interior Design Firms,
Beach front,
Top Interior Designers,
top décor,
Top Miami Decorators,
Miami luxury condos,
Top Miami Interior Decorators,
Top Miami Interior Designers,
Modern Designers in Miami,
modern interiors,
Modern,
Pent house design,
white interiors,
Miami, South Miami, Miami Beach, South Beach, Williams Island, Sunny Isles, Surfside, Fisher Island, Aventura, Brickell, Brickell Key, Key Biscayne, Coral Gables, CocoPlum, Coconut Grove, Pinecrest, Miami Design District, Golden Beach, Downtown Miami, Miami Interior Designers, Miami Interior Designer, Interior Designers Miami, Modern Interior Designers, Modern Interior Designer, Modern interior decorators, Contemporary Interior Designers, Interior decorators, Interior decorator, Interior designer, Interior designers, Luxury, modern, best, unique, real estate, decor
J Design Group – Miami Interior Design Firm – Modern – Contemporary
Contact us: (305) 444-4611 http://www.JDesignGroup.com
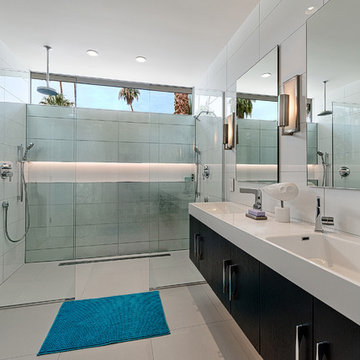
This is an example of a retro shower room bathroom in Los Angeles with a trough sink, flat-panel cabinets, dark wood cabinets, a double shower, white tiles and white walls.
Bathroom with a Double Shower and a Trough Sink Ideas and Designs
1

 Shelves and shelving units, like ladder shelves, will give you extra space without taking up too much floor space. Also look for wire, wicker or fabric baskets, large and small, to store items under or next to the sink, or even on the wall.
Shelves and shelving units, like ladder shelves, will give you extra space without taking up too much floor space. Also look for wire, wicker or fabric baskets, large and small, to store items under or next to the sink, or even on the wall.  The sink, the mirror, shower and/or bath are the places where you might want the clearest and strongest light. You can use these if you want it to be bright and clear. Otherwise, you might want to look at some soft, ambient lighting in the form of chandeliers, short pendants or wall lamps. You could use accent lighting around your bath in the form to create a tranquil, spa feel, as well.
The sink, the mirror, shower and/or bath are the places where you might want the clearest and strongest light. You can use these if you want it to be bright and clear. Otherwise, you might want to look at some soft, ambient lighting in the form of chandeliers, short pendants or wall lamps. You could use accent lighting around your bath in the form to create a tranquil, spa feel, as well. 