Bathroom with a Feature Wall and a Built In Vanity Unit Ideas and Designs
Refine by:
Budget
Sort by:Popular Today
1 - 20 of 261 photos
Item 1 of 3

A historic London townhouse, redesigned by Rose Narmani Interiors.
Inspiration for a large contemporary ensuite bathroom in London with flat-panel cabinets, beige cabinets, a built-in bath, a built-in shower, a one-piece toilet, beige tiles, grey walls, marble flooring, a built-in sink, marble worktops, grey floors, a sliding door, grey worktops, a feature wall, double sinks and a built in vanity unit.
Inspiration for a large contemporary ensuite bathroom in London with flat-panel cabinets, beige cabinets, a built-in bath, a built-in shower, a one-piece toilet, beige tiles, grey walls, marble flooring, a built-in sink, marble worktops, grey floors, a sliding door, grey worktops, a feature wall, double sinks and a built in vanity unit.

The bathroom was completely refurbished while keeping some existing pieces such as the base of the vanity unit, roll top bath, wall mirrors and towel rail.

This is an example of a medium sized contemporary ensuite bathroom in Kansas City with beaded cabinets, white cabinets, a freestanding bath, a built-in shower, a two-piece toilet, white tiles, porcelain tiles, blue walls, porcelain flooring, a submerged sink, engineered stone worktops, multi-coloured floors, a hinged door, grey worktops, a feature wall, double sinks and a built in vanity unit.

A calm pink bathroom for a family home.
Photo of a medium sized contemporary family bathroom in London with a freestanding bath, a built-in shower, a wall mounted toilet, pink tiles, ceramic tiles, pink walls, cement flooring, a wall-mounted sink, terrazzo worktops, pink floors, a sliding door, multi-coloured worktops, a feature wall, a single sink and a built in vanity unit.
Photo of a medium sized contemporary family bathroom in London with a freestanding bath, a built-in shower, a wall mounted toilet, pink tiles, ceramic tiles, pink walls, cement flooring, a wall-mounted sink, terrazzo worktops, pink floors, a sliding door, multi-coloured worktops, a feature wall, a single sink and a built in vanity unit.

Double vanity and free standing large soaking tub by Signature hardware
Large nautical ensuite bathroom in Minneapolis with tongue and groove walls, recessed-panel cabinets, brown cabinets, a freestanding bath, an alcove shower, black tiles, porcelain tiles, porcelain flooring, a submerged sink, engineered stone worktops, black floors, a hinged door, white worktops, a feature wall, double sinks, a built in vanity unit and a vaulted ceiling.
Large nautical ensuite bathroom in Minneapolis with tongue and groove walls, recessed-panel cabinets, brown cabinets, a freestanding bath, an alcove shower, black tiles, porcelain tiles, porcelain flooring, a submerged sink, engineered stone worktops, black floors, a hinged door, white worktops, a feature wall, double sinks, a built in vanity unit and a vaulted ceiling.

This fun, contemporary guest bathroom has textured, large format shower wall ceramic tile and textured accent wall. Kohler, one piece toilet. Black toilet paper holder and towel bar. Grey, built-in vanity with shaker doors and black door pulls and quartz countertop and backsplash. Black plumbing fixtures with matching black, Schluter tile trim look great with the black, hex tile shower pan and black and white painted, cement floor tile. Quartz shower dam and niche shelf (same material used for the vanity countertop and backsplash).
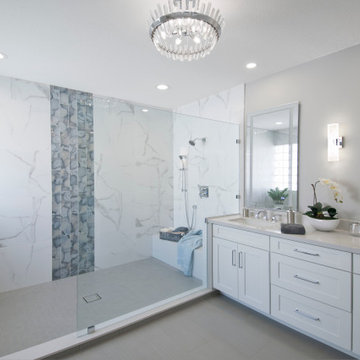
A sparkling updated bathroom with white shaker cabinets, marble walls, glass mosaic, chrome and crystal accents..
This is an example of a large contemporary grey and white ensuite bathroom in Miami with shaker cabinets, white cabinets, a walk-in shower, a two-piece toilet, white tiles, porcelain tiles, grey walls, porcelain flooring, a submerged sink, engineered stone worktops, grey floors, grey worktops, a feature wall, double sinks and a built in vanity unit.
This is an example of a large contemporary grey and white ensuite bathroom in Miami with shaker cabinets, white cabinets, a walk-in shower, a two-piece toilet, white tiles, porcelain tiles, grey walls, porcelain flooring, a submerged sink, engineered stone worktops, grey floors, grey worktops, a feature wall, double sinks and a built in vanity unit.

An inviting frameless master shower highlights marble walls tiles and floor with beautiful brushed brass hardware. While the blue arrows wallpaper offers a subtle pop of color and pattern to the space.

Award-winning primary bathroom with stunning glass mosaic feature wall lit from above. Other materials include Thassos and statuary marble floor, marble countertop, marble side shower walls. This beautiful bathroom was featured and received editorial mention on Houzz.

A dramatic herringbone patterned stone wall will take your breath away. A curbless shower, integrated sink, and modern lighting bring an element of refinement.
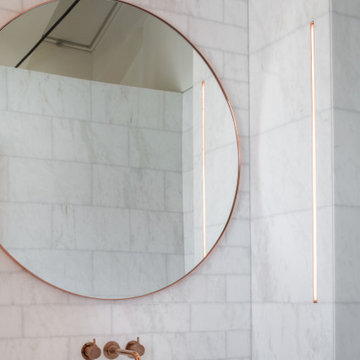
Medium sized ensuite bathroom in London with flat-panel cabinets, light wood cabinets, an alcove bath, a walk-in shower, white tiles, marble tiles, white walls, marble flooring, marble worktops, white floors, white worktops, a feature wall, a single sink and a built in vanity unit.
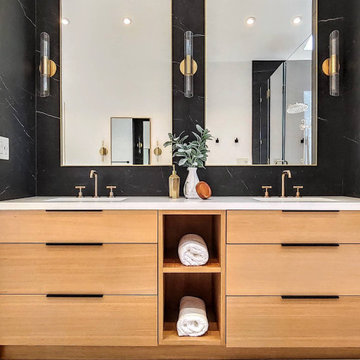
Custom double vanity with wood stain, fingertip pulls, double mirrors and brass sconces
Photo of a medium sized modern ensuite bathroom in Los Angeles with flat-panel cabinets, medium wood cabinets, black tiles, porcelain tiles, porcelain flooring, engineered stone worktops, grey floors, white worktops, double sinks, a built in vanity unit, black walls, a submerged sink and a feature wall.
Photo of a medium sized modern ensuite bathroom in Los Angeles with flat-panel cabinets, medium wood cabinets, black tiles, porcelain tiles, porcelain flooring, engineered stone worktops, grey floors, white worktops, double sinks, a built in vanity unit, black walls, a submerged sink and a feature wall.

Vanity unit in the primary bathroom with zellige tiles backsplash, fluted oak bespoke joinery, Corian worktop and old bronze fixtures. For a relaxed luxury feel.

The client was looking for a highly practical and clean-looking modernisation of this en-suite shower room. We opted to clad the entire room in wet wall shower panelling to give it the practicality the client was after. The subtle matt sage green was ideal for making the room look clean and modern, while the marble feature wall gave it a real sense of luxury. High quality cabinetry and shower fittings provided the perfect finish for this wonderful en-suite.

This is an example of a large country ensuite bathroom in Wichita with shaker cabinets, dark wood cabinets, a freestanding bath, an alcove shower, white walls, porcelain flooring, a submerged sink, engineered stone worktops, beige floors, a sliding door, beige worktops, a feature wall, double sinks, a built in vanity unit, a vaulted ceiling and panelled walls.

This sharp looking, contemporary kids bathroom has a double vanity with shaker style doors, Kohler undermount sinks, black Kallista sink fixtures and matching black accessories, lighting fixtures, hardware, and vanity mirror frames. The painted pattern tile matches all three colors in the bathroom (powder blue, black and white).
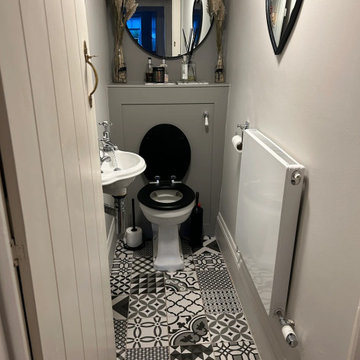
Downstairs toilet featuring a assorted collection of cement printed tiles. Following the black and beige them into this room with a dark toilet seat and accessories. The use of mirrors is not only functional but opens up the small room.
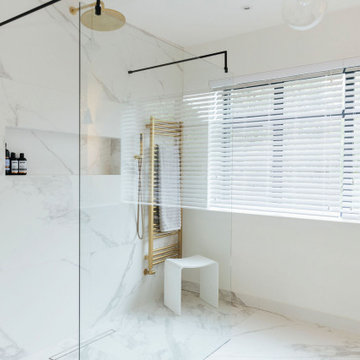
Tracy, one of our fabulous customers who last year undertook what can only be described as, a colossal home renovation!
With the help of her My Bespoke Room designer Milena, Tracy transformed her 1930's doer-upper into a truly jaw-dropping, modern family home. But don't take our word for it, see for yourself...

Beautiful transformation of this dull tired Ensuite, now a stunning calm and modern space with added details in the tiles and alcove.
Medium sized modern grey and white ensuite bathroom in West Midlands with flat-panel cabinets, white cabinets, a built-in shower, a one-piece toilet, grey tiles, ceramic tiles, grey walls, porcelain flooring, a submerged sink, solid surface worktops, grey floors, an open shower, grey worktops, a feature wall, a single sink, a built in vanity unit and brick walls.
Medium sized modern grey and white ensuite bathroom in West Midlands with flat-panel cabinets, white cabinets, a built-in shower, a one-piece toilet, grey tiles, ceramic tiles, grey walls, porcelain flooring, a submerged sink, solid surface worktops, grey floors, an open shower, grey worktops, a feature wall, a single sink, a built in vanity unit and brick walls.

This family of 5 was quickly out-growing their 1,220sf ranch home on a beautiful corner lot. Rather than adding a 2nd floor, the decision was made to extend the existing ranch plan into the back yard, adding a new 2-car garage below the new space - for a new total of 2,520sf. With a previous addition of a 1-car garage and a small kitchen removed, a large addition was added for Master Bedroom Suite, a 4th bedroom, hall bath, and a completely remodeled living, dining and new Kitchen, open to large new Family Room. The new lower level includes the new Garage and Mudroom. The existing fireplace and chimney remain - with beautifully exposed brick. The homeowners love contemporary design, and finished the home with a gorgeous mix of color, pattern and materials.
The project was completed in 2011. Unfortunately, 2 years later, they suffered a massive house fire. The house was then rebuilt again, using the same plans and finishes as the original build, adding only a secondary laundry closet on the main level.
Bathroom with a Feature Wall and a Built In Vanity Unit Ideas and Designs
1

 Shelves and shelving units, like ladder shelves, will give you extra space without taking up too much floor space. Also look for wire, wicker or fabric baskets, large and small, to store items under or next to the sink, or even on the wall.
Shelves and shelving units, like ladder shelves, will give you extra space without taking up too much floor space. Also look for wire, wicker or fabric baskets, large and small, to store items under or next to the sink, or even on the wall.  The sink, the mirror, shower and/or bath are the places where you might want the clearest and strongest light. You can use these if you want it to be bright and clear. Otherwise, you might want to look at some soft, ambient lighting in the form of chandeliers, short pendants or wall lamps. You could use accent lighting around your bath in the form to create a tranquil, spa feel, as well.
The sink, the mirror, shower and/or bath are the places where you might want the clearest and strongest light. You can use these if you want it to be bright and clear. Otherwise, you might want to look at some soft, ambient lighting in the form of chandeliers, short pendants or wall lamps. You could use accent lighting around your bath in the form to create a tranquil, spa feel, as well. 