Bathroom with Black Walls and a Feature Wall Ideas and Designs
Refine by:
Budget
Sort by:Popular Today
1 - 18 of 18 photos
Item 1 of 3
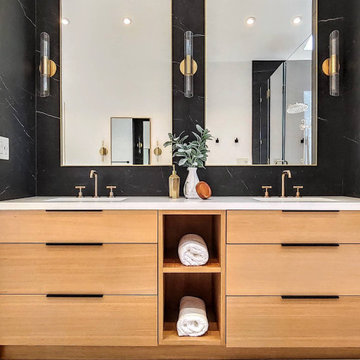
Custom double vanity with wood stain, fingertip pulls, double mirrors and brass sconces
Photo of a medium sized modern ensuite bathroom in Los Angeles with flat-panel cabinets, medium wood cabinets, black tiles, porcelain tiles, porcelain flooring, engineered stone worktops, grey floors, white worktops, double sinks, a built in vanity unit, black walls, a submerged sink and a feature wall.
Photo of a medium sized modern ensuite bathroom in Los Angeles with flat-panel cabinets, medium wood cabinets, black tiles, porcelain tiles, porcelain flooring, engineered stone worktops, grey floors, white worktops, double sinks, a built in vanity unit, black walls, a submerged sink and a feature wall.
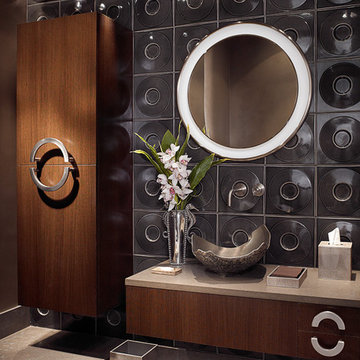
Inspiration for a contemporary bathroom in Miami with a vessel sink, black walls and a feature wall.

This is an example of a classic ensuite half tiled bathroom in Houston with marble worktops, metro tiles, a shower/bath combination, a console sink, mosaic tile flooring, an alcove bath, black walls, black and white tiles and a feature wall.

Photo of a small contemporary grey and brown family bathroom with flat-panel cabinets, grey cabinets, a built-in shower, a wall mounted toilet, black tiles, porcelain tiles, black walls, terrazzo flooring, a built-in sink, quartz worktops, grey floors, a hinged door, black worktops, a feature wall, a single sink and a floating vanity unit.
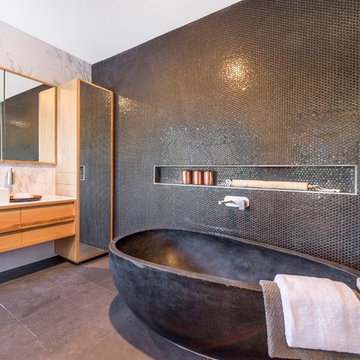
Inspiration for a large contemporary ensuite bathroom in Canberra - Queanbeyan with recessed-panel cabinets, light wood cabinets, a freestanding bath, a double shower, mosaic tiles, a vessel sink, solid surface worktops, black tiles, black walls and a feature wall.
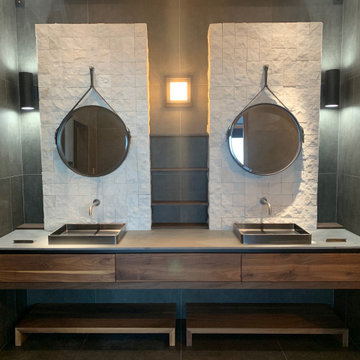
Photo of a large modern grey and black ensuite bathroom in Houston with flat-panel cabinets, medium wood cabinets, a freestanding bath, a double shower, a wall mounted toilet, black and white tiles, porcelain tiles, black walls, porcelain flooring, a vessel sink, granite worktops, black floors, a hinged door, grey worktops, a feature wall, double sinks and a floating vanity unit.
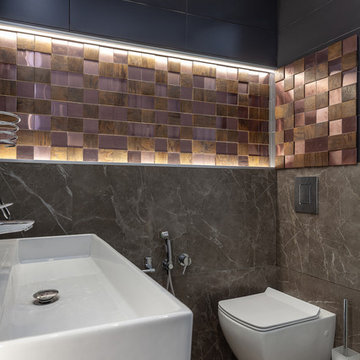
Design ideas for a medium sized traditional ensuite bathroom in Moscow with flat-panel cabinets, dark wood cabinets, a corner bath, a wall mounted toilet, multi-coloured tiles, ceramic tiles, black walls, painted wood flooring, a console sink, solid surface worktops, grey floors, white worktops and a feature wall.

This is an example of a small traditional family bathroom in Hertfordshire with shaker cabinets, black cabinets, a freestanding bath, a shower/bath combination, a wall mounted toilet, green tiles, ceramic tiles, black walls, lino flooring, a built-in sink, brown floors, a hinged door, a feature wall, a single sink and a floating vanity unit.
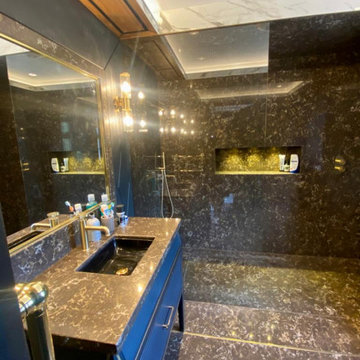
Beautiful ensuite guest bathroom with walk in shower and bespoke vanity unit.
Photo of a medium sized contemporary grey and black ensuite bathroom in London with freestanding cabinets, black cabinets, an alcove shower, a wall mounted toilet, stone slabs, black walls, marble flooring, marble worktops, brown floors, an open shower, brown worktops, a feature wall, a single sink, a freestanding vanity unit and a drop ceiling.
Photo of a medium sized contemporary grey and black ensuite bathroom in London with freestanding cabinets, black cabinets, an alcove shower, a wall mounted toilet, stone slabs, black walls, marble flooring, marble worktops, brown floors, an open shower, brown worktops, a feature wall, a single sink, a freestanding vanity unit and a drop ceiling.
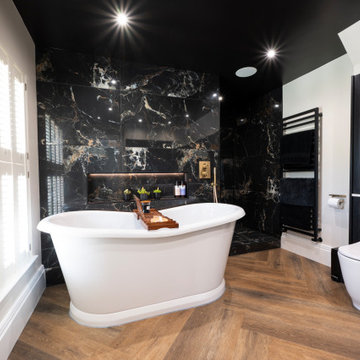
Elegance and boldness were the key factors to portray in this design.
With the ceiling painted black to match furniture, the tiling and walk-in shower and large freestanding bath, the wow factor is definitely present in this space.
Using the tiles, the walk-in shower becomes a hidden feature of this room, adding to the elegance and captivating nature of the space.
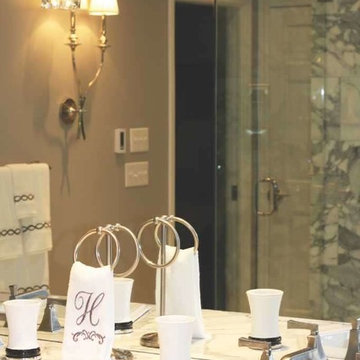
Carlas bathroom needed a major rehab and remodel upgrades too! Check out the full story including before photos.
This is an example of an expansive traditional ensuite bathroom in Other with flat-panel cabinets, brown cabinets, white tiles, quartz worktops, white worktops, double sinks, a built in vanity unit, a freestanding bath, a double shower, a one-piece toilet, marble tiles, black walls, marble flooring, a submerged sink, multi-coloured floors, a hinged door, a feature wall and a drop ceiling.
This is an example of an expansive traditional ensuite bathroom in Other with flat-panel cabinets, brown cabinets, white tiles, quartz worktops, white worktops, double sinks, a built in vanity unit, a freestanding bath, a double shower, a one-piece toilet, marble tiles, black walls, marble flooring, a submerged sink, multi-coloured floors, a hinged door, a feature wall and a drop ceiling.
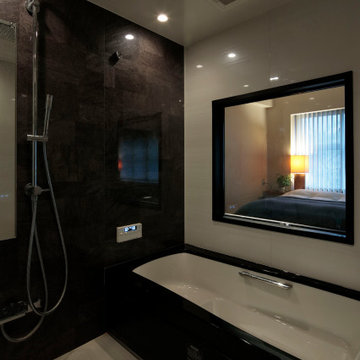
浴室はユニットバスとし窓を設置しました。寝室越しに外光を感じながら入浴できます。
Photo of a medium sized modern ensuite bathroom in Tokyo with a built-in bath, a double shower, black walls, vinyl flooring, beige floors, a feature wall, a timber clad ceiling and panelled walls.
Photo of a medium sized modern ensuite bathroom in Tokyo with a built-in bath, a double shower, black walls, vinyl flooring, beige floors, a feature wall, a timber clad ceiling and panelled walls.
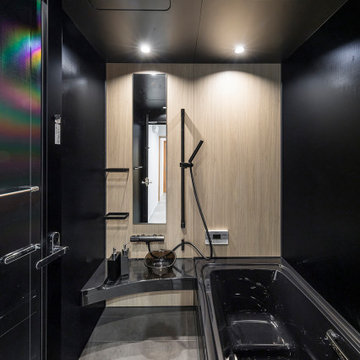
室内の雰囲気に合わせた高級感のある黒い浴室。アクセントに木目調の壁を使い、室内との統一感をアップさせます。
Retro grey and black ensuite bathroom in Other with an alcove bath, an alcove shower, black walls, laminate floors, grey floors, a hinged door and a feature wall.
Retro grey and black ensuite bathroom in Other with an alcove bath, an alcove shower, black walls, laminate floors, grey floors, a hinged door and a feature wall.
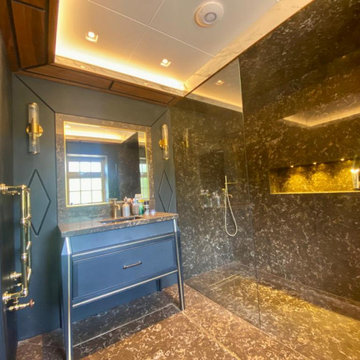
Beautiful ensuite guest bathroom with walk in shower and bespoke vanity unit.
This is an example of a medium sized contemporary grey and black ensuite bathroom in London with freestanding cabinets, black cabinets, an alcove shower, a wall mounted toilet, stone slabs, black walls, marble flooring, marble worktops, brown floors, an open shower, brown worktops, a feature wall, a single sink, a freestanding vanity unit and a drop ceiling.
This is an example of a medium sized contemporary grey and black ensuite bathroom in London with freestanding cabinets, black cabinets, an alcove shower, a wall mounted toilet, stone slabs, black walls, marble flooring, marble worktops, brown floors, an open shower, brown worktops, a feature wall, a single sink, a freestanding vanity unit and a drop ceiling.
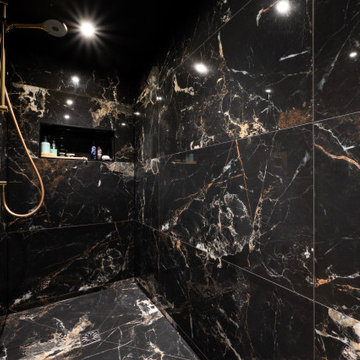
The tiling continues into the shower, allowing the room to flow. The added niche in the back wall gives the perfect space for shower items to become easy-to-reach.
Using the same tiling allows the shower to blend in to the room and provides a bold and elegant finish to the bathroom.
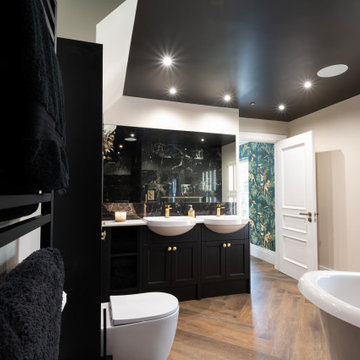
As the ensuite in this project, it was important for the spaces to feel connected in some way.
Using the same flooring as the bedroom was the perfect way to allow for this continuity.
Symmetry is portrayed across the vanity unit through the use of double sinks.
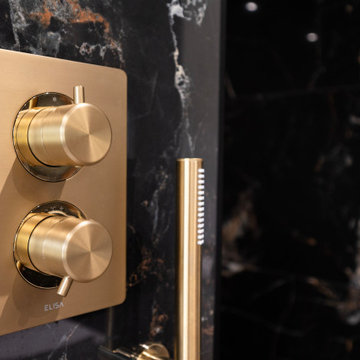
The use of the black furniture and black and amber tiles, compliments the use of brushed brass accents, allowing continuity and flow in this grand and bold bathroom.
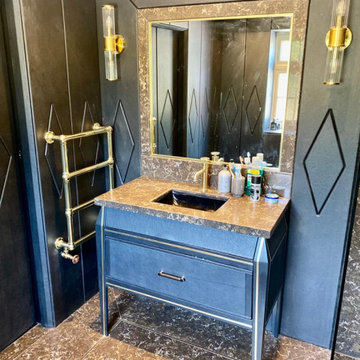
Beautiful ensuite guest bathroom with walk in shower and bespoke vanity unit.
Medium sized contemporary grey and black ensuite bathroom in Kent with freestanding cabinets, black cabinets, an alcove shower, a wall mounted toilet, stone slabs, black walls, marble flooring, marble worktops, brown floors, an open shower, brown worktops, a feature wall, a single sink, a freestanding vanity unit and a drop ceiling.
Medium sized contemporary grey and black ensuite bathroom in Kent with freestanding cabinets, black cabinets, an alcove shower, a wall mounted toilet, stone slabs, black walls, marble flooring, marble worktops, brown floors, an open shower, brown worktops, a feature wall, a single sink, a freestanding vanity unit and a drop ceiling.
Bathroom with Black Walls and a Feature Wall Ideas and Designs
1

 Shelves and shelving units, like ladder shelves, will give you extra space without taking up too much floor space. Also look for wire, wicker or fabric baskets, large and small, to store items under or next to the sink, or even on the wall.
Shelves and shelving units, like ladder shelves, will give you extra space without taking up too much floor space. Also look for wire, wicker or fabric baskets, large and small, to store items under or next to the sink, or even on the wall.  The sink, the mirror, shower and/or bath are the places where you might want the clearest and strongest light. You can use these if you want it to be bright and clear. Otherwise, you might want to look at some soft, ambient lighting in the form of chandeliers, short pendants or wall lamps. You could use accent lighting around your bath in the form to create a tranquil, spa feel, as well.
The sink, the mirror, shower and/or bath are the places where you might want the clearest and strongest light. You can use these if you want it to be bright and clear. Otherwise, you might want to look at some soft, ambient lighting in the form of chandeliers, short pendants or wall lamps. You could use accent lighting around your bath in the form to create a tranquil, spa feel, as well. 