Bathroom with Blue Walls and a Feature Wall Ideas and Designs
Refine by:
Budget
Sort by:Popular Today
1 - 20 of 116 photos
Item 1 of 3

This beautiful bathroom draws inspiration from the warmth of mediterranean design. Our brave client confronted colour to form this rich palette and deliver a glamourous space.

This is an example of a medium sized contemporary ensuite bathroom in Kansas City with beaded cabinets, white cabinets, a freestanding bath, a built-in shower, a two-piece toilet, white tiles, porcelain tiles, blue walls, porcelain flooring, a submerged sink, engineered stone worktops, multi-coloured floors, a hinged door, grey worktops, a feature wall, double sinks and a built in vanity unit.
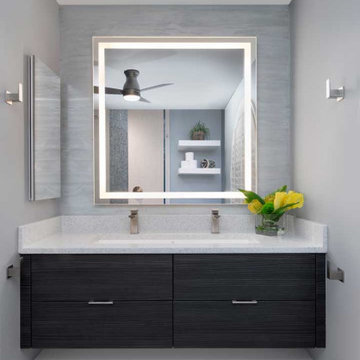
This bathroom was designed with elegance in mind. It features a functional floating vanity with dark, flat-panel cabinets; a lower open shelf for storage; and under cabinet lighting. A faux-painted wall creates a dramatic backsplash (the base paint is Sherwin Williams Stardew) and includes a large, lighted Kohler mirror. The Cambria Quartz white countertop creates the right amount of sparkle and the wide trough sink functions perfectly for two people.

This sharp looking, contemporary kids bathroom has a double vanity with shaker style doors, Kohler undermount sinks, black Kallista sink fixtures and matching black accessories, lighting fixtures, hardware, and vanity mirror frames. The painted pattern tile matches all three colors in the bathroom (powder blue, black and white).

Design ideas for a large contemporary bathroom in Kent with flat-panel cabinets, a freestanding bath, a walk-in shower, a wall mounted toilet, white tiles, marble tiles, blue walls, marble flooring, marble worktops, white floors, an open shower, a feature wall, a single sink and a freestanding vanity unit.
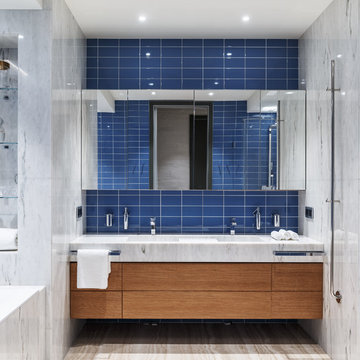
Архитектурная студия: Artechnology
Архитектор: Георгий Ахвледиани
Архитектор: Тимур Шарипов
Дизайнер: Ольга Истомина
Светодизайнер: Сергей Назаров
Фото: Сергей Красюк
Этот проект был опубликован в журнале AD Russia
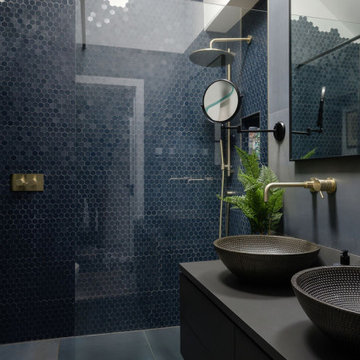
A stunning ensuite bathroom featuring dual sinks and walk in shower
Design ideas for a small contemporary ensuite bathroom with flat-panel cabinets, brown cabinets, a built-in shower, blue tiles, ceramic tiles, blue walls, an open shower, a feature wall, double sinks and a freestanding vanity unit.
Design ideas for a small contemporary ensuite bathroom with flat-panel cabinets, brown cabinets, a built-in shower, blue tiles, ceramic tiles, blue walls, an open shower, a feature wall, double sinks and a freestanding vanity unit.
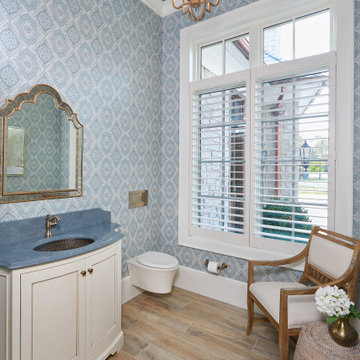
A pretty powder bathroom with blue patterned wallpaper and a blue ceiling.
Photo by Ashley Avila Photography
Design ideas for a bathroom in Grand Rapids with white cabinets, a wall mounted toilet, blue walls, light hardwood flooring, a submerged sink, beige floors, blue worktops, a feature wall, a single sink, a built in vanity unit and wallpapered walls.
Design ideas for a bathroom in Grand Rapids with white cabinets, a wall mounted toilet, blue walls, light hardwood flooring, a submerged sink, beige floors, blue worktops, a feature wall, a single sink, a built in vanity unit and wallpapered walls.
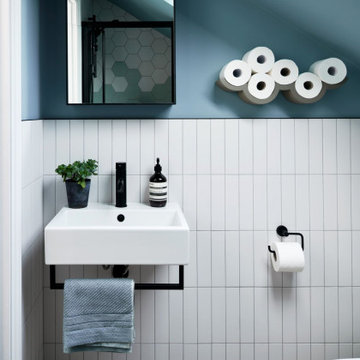
Contemporary shower room with vertical grid matt white tiles from Mandarin Stone, sanitary ware and matt black brassware from Saneux. Slimline mirror cabinet from Wireworks, wall light from Brass and Bell.
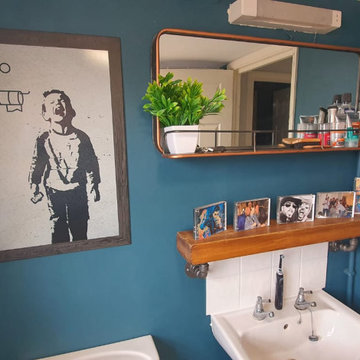
Photo of a small urban bathroom in Essex with a built-in bath, a shower/bath combination, a one-piece toilet, white tiles, blue walls, a pedestal sink, a shower curtain, a feature wall and a single sink.

Kids bathrooms and curves.
Toddlers, wet tiles and corners don't mix, so I found ways to add as many soft curves as I could in this kiddies bathroom. The round ended bath was tiled in with fun kit-kat tiles, which echoes the rounded edges of the double vanity unit. Those large format, terrazzo effect porcelain tiles disguise a multitude of sins too.
A lot of clients ask for wall mounted taps for family bathrooms, well let’s face it, they look real nice. But I don’t think they’re particularly family friendly. The levers are higher and harder for small hands to reach and water from dripping fingers can splosh down the wall and onto the top of the vanity, making a right ole mess. Some of you might disagree, but this is what i’ve experienced and I don't rate. So for this bathroom, I went with a pretty bombproof all in one, moulded double sink with no nooks and crannies for water and grime to find their way to.
The double drawers house all of the bits and bobs needed by the sink and by keeping the floor space clear, there’s plenty of room for bath time toys baskets.
The brief: can you design a bathroom suitable for two boys (1 and 4)? So I did. It was fun!
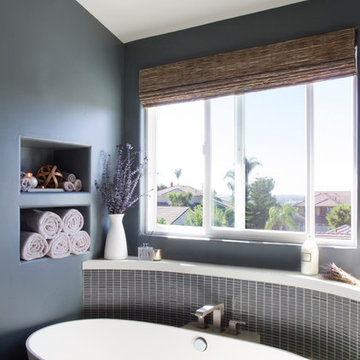
Contemporary bathroom in Orange County with a freestanding bath, blue tiles, mosaic tiles, blue walls, an integrated sink, a corner shower, a one-piece toilet and a feature wall.
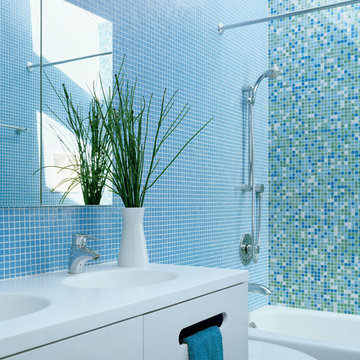
Skylights, glass tile, and a custom vanity bring sparkle, drama, and warmth to the landlocked bathroom in the center of the house.
Joe Fletcher Photography

Kids bathrooms and curves.
Toddlers, wet tiles and corners don't mix, so I found ways to add as many soft curves as I could in this kiddies bathroom. The round ended bath was tiled in with fun kit-kat tiles, which echoes the rounded edges of the double vanity unit. Those large format, terrazzo effect porcelain tiles disguise a multitude of sins too?a very family friendly space which just makes you smile when you walk on in.
A lot of clients ask for wall mounted taps for family bathrooms, well let’s face it, they look real nice. But I don’t think they’re particularly family friendly. The levers are higher and harder for small hands to reach and water from dripping fingers can splosh down the wall and onto the top of the vanity, making a right ole mess. Some of you might disagree, but this is what i’ve experienced and I don't rate.
So for this bathroom, I went with a pretty bombproof all in one, moulded double sink with no nooks and crannies for water and grime to find their way to.
The double drawers house all of the bits and bobs needed by the sink and by keeping the floor space clear, there’s plenty of room for bath time toys baskets.
The brief: can you design a bathroom suitable for two boys (1 and 4)? So I did. It was fun!

The client brought her personality within this guest toilet with bold chosen colours and a bright and colourful wallpaper, making feature of the back wall.
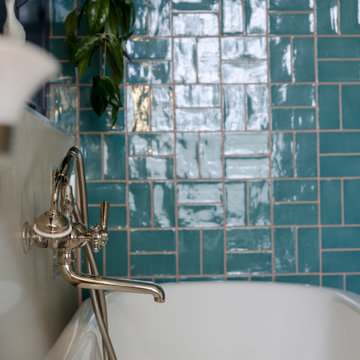
Medium sized family bathroom in London with shaker cabinets, blue cabinets, a claw-foot bath, a walk-in shower, a wall mounted toilet, green tiles, ceramic tiles, blue walls, ceramic flooring, a submerged sink, beige floors, an open shower, white worktops, a feature wall, a single sink, a built in vanity unit and panelled walls.
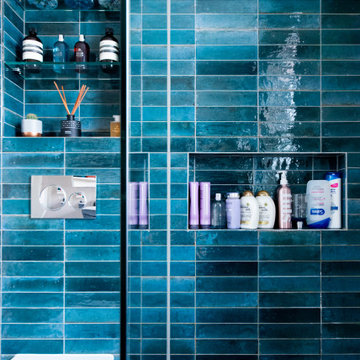
Photo of a medium sized modern family bathroom in London with a walk-in shower, a wall mounted toilet, blue tiles, ceramic tiles, blue walls, ceramic flooring, brown floors, an open shower, a feature wall, a single sink and a built in vanity unit.

Black fittings in a modern bathroom
Small classic grey and teal shower room bathroom in Devon with shaker cabinets, white cabinets, a built-in shower, a one-piece toilet, blue tiles, ceramic tiles, blue walls, slate flooring, a built-in sink, tiled worktops, black floors, an open shower, white worktops, a feature wall, a single sink, a floating vanity unit, all types of ceiling and all types of wall treatment.
Small classic grey and teal shower room bathroom in Devon with shaker cabinets, white cabinets, a built-in shower, a one-piece toilet, blue tiles, ceramic tiles, blue walls, slate flooring, a built-in sink, tiled worktops, black floors, an open shower, white worktops, a feature wall, a single sink, a floating vanity unit, all types of ceiling and all types of wall treatment.
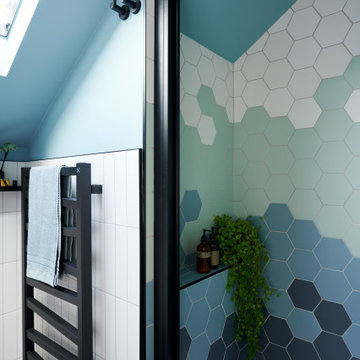
Ombre design in shower using hexagonal tiles from Mandarin Stone, finished off with matt black tile trim. Radiator from Crosswater. Wall and ceiling paint Crown Naughty Step.
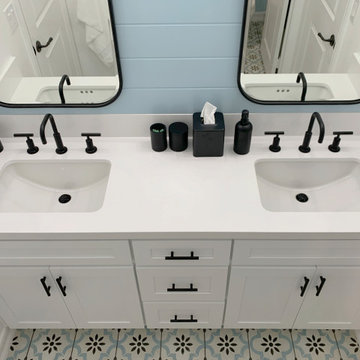
This sharp looking, contemporary kids bathroom has a double vanity with shaker style doors, Kohler undermount sinks, black Kallista sink fixtures and matching black accessories, lighting fixtures, hardware, and vanity mirror frames. The painted pattern tile matches all three colors in the bathroom (powder blue, black and white).
Bathroom with Blue Walls and a Feature Wall Ideas and Designs
1

 Shelves and shelving units, like ladder shelves, will give you extra space without taking up too much floor space. Also look for wire, wicker or fabric baskets, large and small, to store items under or next to the sink, or even on the wall.
Shelves and shelving units, like ladder shelves, will give you extra space without taking up too much floor space. Also look for wire, wicker or fabric baskets, large and small, to store items under or next to the sink, or even on the wall.  The sink, the mirror, shower and/or bath are the places where you might want the clearest and strongest light. You can use these if you want it to be bright and clear. Otherwise, you might want to look at some soft, ambient lighting in the form of chandeliers, short pendants or wall lamps. You could use accent lighting around your bath in the form to create a tranquil, spa feel, as well.
The sink, the mirror, shower and/or bath are the places where you might want the clearest and strongest light. You can use these if you want it to be bright and clear. Otherwise, you might want to look at some soft, ambient lighting in the form of chandeliers, short pendants or wall lamps. You could use accent lighting around your bath in the form to create a tranquil, spa feel, as well. 