Bathroom with Marble Worktops and a Feature Wall Ideas and Designs
Refine by:
Budget
Sort by:Popular Today
1 - 20 of 200 photos
Item 1 of 3

A historic London townhouse, redesigned by Rose Narmani Interiors.
Inspiration for a large contemporary ensuite bathroom in London with flat-panel cabinets, beige cabinets, a built-in bath, a built-in shower, a one-piece toilet, beige tiles, grey walls, marble flooring, a built-in sink, marble worktops, grey floors, a sliding door, grey worktops, a feature wall, double sinks and a built in vanity unit.
Inspiration for a large contemporary ensuite bathroom in London with flat-panel cabinets, beige cabinets, a built-in bath, a built-in shower, a one-piece toilet, beige tiles, grey walls, marble flooring, a built-in sink, marble worktops, grey floors, a sliding door, grey worktops, a feature wall, double sinks and a built in vanity unit.

Frank de Biasi Interiors
Photo of a large rustic ensuite bathroom in Denver with a submerged sink, open cabinets, marble worktops, beige walls, marble flooring, beige tiles, marble tiles and a feature wall.
Photo of a large rustic ensuite bathroom in Denver with a submerged sink, open cabinets, marble worktops, beige walls, marble flooring, beige tiles, marble tiles and a feature wall.

This adorable beach cottage is in the heart of the village of La Jolla in San Diego. The goals were to brighten up the space and be the perfect beach get-away for the client whose permanent residence is in Arizona. Some of the ways we achieved the goals was to place an extra high custom board and batten in the great room and by refinishing the kitchen cabinets (which were in excellent shape) white. We created interest through extreme proportions and contrast. Though there are a lot of white elements, they are all offset by a smaller portion of very dark elements. We also played with texture and pattern through wallpaper, natural reclaimed wood elements and rugs. This was all kept in balance by using a simplified color palate minimal layering.
I am so grateful for this client as they were extremely trusting and open to ideas. To see what the space looked like before the remodel you can go to the gallery page of the website www.cmnaturaldesigns.com
Photography by: Chipper Hatter

Photo of a medium sized scandinavian bathroom in London with flat-panel cabinets, light wood cabinets, a one-piece toilet, grey tiles, ceramic tiles, grey walls, limestone flooring, a vessel sink, marble worktops, grey floors, an open shower, beige worktops, a feature wall, a single sink and a floating vanity unit.

Award-winning primary bathroom with stunning glass mosaic feature wall lit from above. Other materials include Thassos and statuary marble floor, marble countertop, marble side shower walls. This beautiful bathroom was featured and received editorial mention on Houzz.
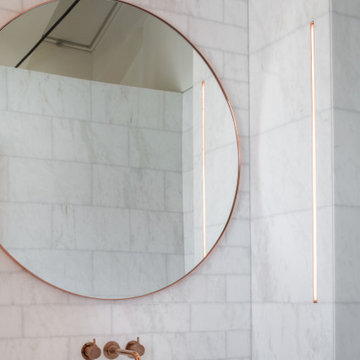
Medium sized ensuite bathroom in London with flat-panel cabinets, light wood cabinets, an alcove bath, a walk-in shower, white tiles, marble tiles, white walls, marble flooring, marble worktops, white floors, white worktops, a feature wall, a single sink and a built in vanity unit.

This painted master bathroom was designed and made by Tim Wood.
One end of the bathroom has built in wardrobes painted inside with cedar of Lebanon backs, adjustable shelves, clothes rails, hand made soft close drawers and specially designed and made shoe racking.
The vanity unit has a partners desk look with adjustable angled mirrors and storage behind. All the tap fittings were supplied in nickel including the heated free standing towel rail. The area behind the lavatory was boxed in with cupboards either side and a large glazed cupboard above. Every aspect of this bathroom was co-ordinated by Tim Wood.
Designed, hand made and photographed by Tim Wood
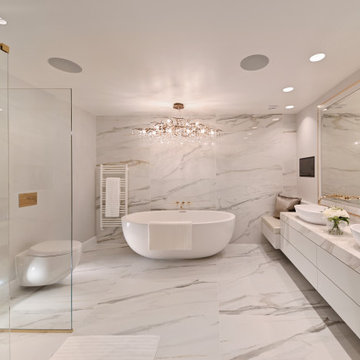
Large traditional ensuite bathroom in Surrey with flat-panel cabinets, a freestanding bath, a walk-in shower, a wall mounted toilet, marble tiles, marble flooring, a vessel sink, marble worktops, an open shower, a feature wall, double sinks and a floating vanity unit.

We added a polished nickel walk in shower with marble floor & wall tiles to the master en-suite bathroom of our West Dulwich Family Home
This is an example of a large contemporary ensuite bathroom in London with shaker cabinets, black cabinets, a freestanding bath, a walk-in shower, a one-piece toilet, multi-coloured tiles, marble tiles, green walls, marble flooring, marble worktops, grey floors, an open shower, grey worktops, a feature wall, double sinks and a freestanding vanity unit.
This is an example of a large contemporary ensuite bathroom in London with shaker cabinets, black cabinets, a freestanding bath, a walk-in shower, a one-piece toilet, multi-coloured tiles, marble tiles, green walls, marble flooring, marble worktops, grey floors, an open shower, grey worktops, a feature wall, double sinks and a freestanding vanity unit.
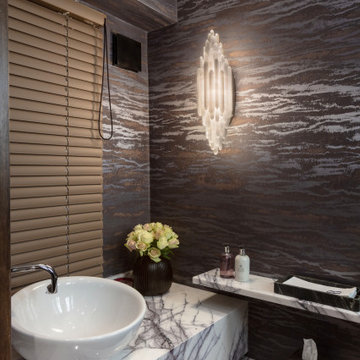
Impactful guest powder room featuring marble with textured wallpaper and leather blind.
Design ideas for a small contemporary bathroom in London with white cabinets, a wall mounted toilet, purple walls, medium hardwood flooring, a vessel sink, marble worktops, brown floors, white worktops, a feature wall, a single sink, a floating vanity unit and wallpapered walls.
Design ideas for a small contemporary bathroom in London with white cabinets, a wall mounted toilet, purple walls, medium hardwood flooring, a vessel sink, marble worktops, brown floors, white worktops, a feature wall, a single sink, a floating vanity unit and wallpapered walls.

Design ideas for a large contemporary bathroom in Kent with flat-panel cabinets, a freestanding bath, a walk-in shower, a wall mounted toilet, white tiles, marble tiles, blue walls, marble flooring, marble worktops, white floors, an open shower, a feature wall, a single sink and a freestanding vanity unit.
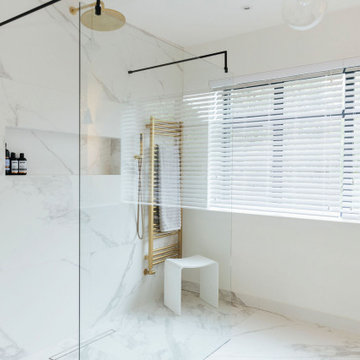
Tracy, one of our fabulous customers who last year undertook what can only be described as, a colossal home renovation!
With the help of her My Bespoke Room designer Milena, Tracy transformed her 1930's doer-upper into a truly jaw-dropping, modern family home. But don't take our word for it, see for yourself...

The stunningly pretty mosaic Fired Earth Palazzo tile is the feature of this room. They are as chic as the historic Italian buildings they are inspired by. The Matki enclosure in gold is an elegant centrepiece, complemented by the vintage washstand which has been lovingly redesigned from a Parisian sideboard.
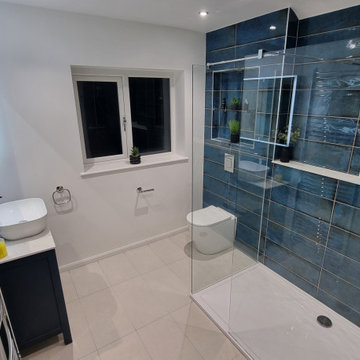
Design ideas for a large contemporary family bathroom in West Midlands with shaker cabinets, blue cabinets, a walk-in shower, a one-piece toilet, blue tiles, ceramic tiles, white walls, porcelain flooring, a trough sink, marble worktops, white floors, an open shower, multi-coloured worktops, a feature wall, a single sink and a freestanding vanity unit.
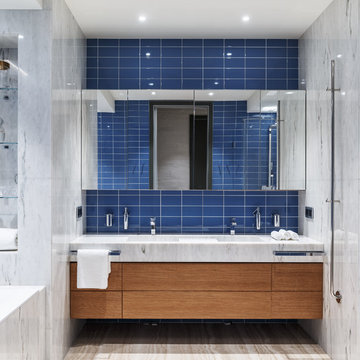
Архитектурная студия: Artechnology
Архитектор: Георгий Ахвледиани
Архитектор: Тимур Шарипов
Дизайнер: Ольга Истомина
Светодизайнер: Сергей Назаров
Фото: Сергей Красюк
Этот проект был опубликован в журнале AD Russia
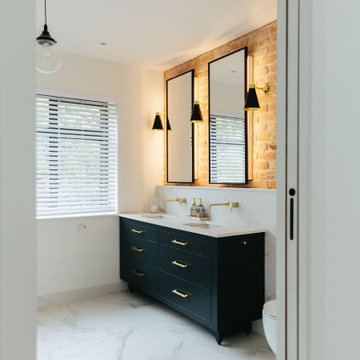
This classic and cosy bathroom was a continuation of the luxury vibes from the rest of this client's home.
We suggested bringing the mirrors away from the walls slightly and adding LED lights around them to create a beautiful warm glow. Black and gold angled wall lights add additional task lighting which is essential in bathrooms for your daily preening! And the brick feature wall provides texture and warmth amongst vast expanses of marble.

This family of 5 was quickly out-growing their 1,220sf ranch home on a beautiful corner lot. Rather than adding a 2nd floor, the decision was made to extend the existing ranch plan into the back yard, adding a new 2-car garage below the new space - for a new total of 2,520sf. With a previous addition of a 1-car garage and a small kitchen removed, a large addition was added for Master Bedroom Suite, a 4th bedroom, hall bath, and a completely remodeled living, dining and new Kitchen, open to large new Family Room. The new lower level includes the new Garage and Mudroom. The existing fireplace and chimney remain - with beautifully exposed brick. The homeowners love contemporary design, and finished the home with a gorgeous mix of color, pattern and materials.
The project was completed in 2011. Unfortunately, 2 years later, they suffered a massive house fire. The house was then rebuilt again, using the same plans and finishes as the original build, adding only a secondary laundry closet on the main level.
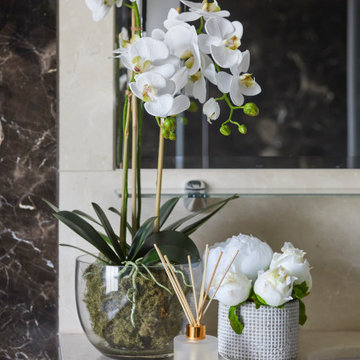
A historic London townhouse, redesigned by Rose Narmani Interiors.
Design ideas for a large contemporary ensuite bathroom in London with flat-panel cabinets, beige cabinets, a built-in bath, a built-in shower, a one-piece toilet, beige tiles, grey walls, marble flooring, a built-in sink, marble worktops, grey floors, a sliding door, grey worktops, a feature wall, double sinks and a built in vanity unit.
Design ideas for a large contemporary ensuite bathroom in London with flat-panel cabinets, beige cabinets, a built-in bath, a built-in shower, a one-piece toilet, beige tiles, grey walls, marble flooring, a built-in sink, marble worktops, grey floors, a sliding door, grey worktops, a feature wall, double sinks and a built in vanity unit.
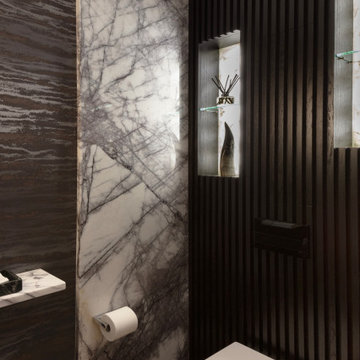
Impactful guest powder room featuring marble wall panels and channeled joinery wall with backlit niches.
Design ideas for a small contemporary bathroom in London with white cabinets, a wall mounted toilet, purple walls, medium hardwood flooring, a vessel sink, marble worktops, brown floors, white worktops, a feature wall, a single sink, a floating vanity unit and wallpapered walls.
Design ideas for a small contemporary bathroom in London with white cabinets, a wall mounted toilet, purple walls, medium hardwood flooring, a vessel sink, marble worktops, brown floors, white worktops, a feature wall, a single sink, a floating vanity unit and wallpapered walls.
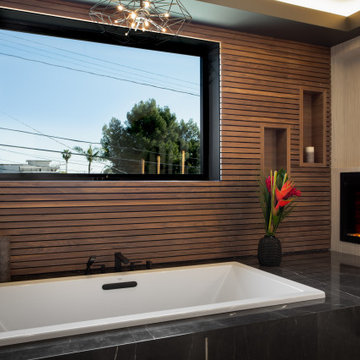
Design ideas for a large modern ensuite bathroom in Los Angeles with flat-panel cabinets, dark wood cabinets, a built-in bath, a walk-in shower, black tiles, marble tiles, white walls, porcelain flooring, a submerged sink, marble worktops, white floors, a hinged door, black worktops, a feature wall, feature lighting, double sinks, a built in vanity unit and panelled walls.
Bathroom with Marble Worktops and a Feature Wall Ideas and Designs
1

 Shelves and shelving units, like ladder shelves, will give you extra space without taking up too much floor space. Also look for wire, wicker or fabric baskets, large and small, to store items under or next to the sink, or even on the wall.
Shelves and shelving units, like ladder shelves, will give you extra space without taking up too much floor space. Also look for wire, wicker or fabric baskets, large and small, to store items under or next to the sink, or even on the wall.  The sink, the mirror, shower and/or bath are the places where you might want the clearest and strongest light. You can use these if you want it to be bright and clear. Otherwise, you might want to look at some soft, ambient lighting in the form of chandeliers, short pendants or wall lamps. You could use accent lighting around your bath in the form to create a tranquil, spa feel, as well.
The sink, the mirror, shower and/or bath are the places where you might want the clearest and strongest light. You can use these if you want it to be bright and clear. Otherwise, you might want to look at some soft, ambient lighting in the form of chandeliers, short pendants or wall lamps. You could use accent lighting around your bath in the form to create a tranquil, spa feel, as well. 