Bathroom with Metro Tiles and a Feature Wall Ideas and Designs
Refine by:
Budget
Sort by:Popular Today
1 - 20 of 33 photos
Item 1 of 3

This beautiful bathroom draws inspiration from the warmth of mediterranean design. Our brave client confronted colour to form this rich palette and deliver a glamourous space.

Inspiration for a small bohemian bathroom in London with flat-panel cabinets, dark wood cabinets, a walk-in shower, a wall mounted toilet, blue tiles, metro tiles, grey walls, ceramic flooring, onyx worktops, grey floors, white worktops, a feature wall, a single sink and a floating vanity unit.

This is an example of a small contemporary shower room bathroom in New York with metro tiles, white walls, mosaic tile flooring, grey floors, flat-panel cabinets, white cabinets, a corner bath, a shower/bath combination, white tiles, a console sink, a shower curtain and a feature wall.

Ensuite to the Principal bedroom, walls clad in Viola Marble with a white metro contrast, styled with a contemporary vanity unit, mirror and Belgian wall lights.
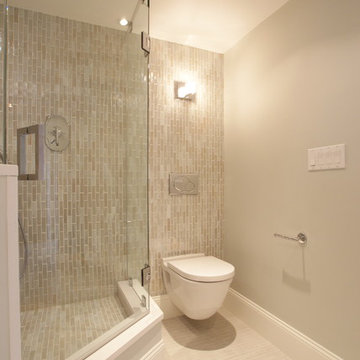
Builder: Serret Construction & Design, Boston, MA
Inspiration for a modern bathroom in Boston with a corner shower, metro tiles, a wall mounted toilet and a feature wall.
Inspiration for a modern bathroom in Boston with a corner shower, metro tiles, a wall mounted toilet and a feature wall.

Medium sized nautical shower room bathroom in Charleston with blue cabinets, a corner shower, a two-piece toilet, white tiles, metro tiles, multi-coloured walls, medium hardwood flooring, an integrated sink, a hinged door, white worktops, a feature wall, a single sink, a floating vanity unit and wallpapered walls.

This family of 5 was quickly out-growing their 1,220sf ranch home on a beautiful corner lot. Rather than adding a 2nd floor, the decision was made to extend the existing ranch plan into the back yard, adding a new 2-car garage below the new space - for a new total of 2,520sf. With a previous addition of a 1-car garage and a small kitchen removed, a large addition was added for Master Bedroom Suite, a 4th bedroom, hall bath, and a completely remodeled living, dining and new Kitchen, open to large new Family Room. The new lower level includes the new Garage and Mudroom. The existing fireplace and chimney remain - with beautifully exposed brick. The homeowners love contemporary design, and finished the home with a gorgeous mix of color, pattern and materials.
The project was completed in 2011. Unfortunately, 2 years later, they suffered a massive house fire. The house was then rebuilt again, using the same plans and finishes as the original build, adding only a secondary laundry closet on the main level.

Photo of a beach style half tiled bathroom in Atlanta with a freestanding bath, metro tiles, yellow tiles, yellow walls, mosaic tile flooring, white floors and a feature wall.

Inspiration for a medium sized classic shower room bathroom in Atlanta with open cabinets, blue cabinets, an alcove bath, a shower/bath combination, a one-piece toilet, white tiles, metro tiles, white walls, marble flooring, a submerged sink, engineered stone worktops, white floors, a hinged door, white worktops, a feature wall, double sinks, a built in vanity unit and tongue and groove walls.

This is an example of a classic ensuite half tiled bathroom in Houston with marble worktops, metro tiles, a shower/bath combination, a console sink, mosaic tile flooring, an alcove bath, black walls, black and white tiles and a feature wall.

This adorable little bathroom is in a 1930’s bungalow in Denver’s historic Park Hill neighborhood. The client hired us to help revamp their small, family bathroom. Halfway through the project we uncovered the brick wall and decided to leave the brick exposed. The texture of the brick plays well against the glossy white plumbing fixtures and the playful floor pattern.
I wrote an interesting blog post on this bathroom and the owner: Memories and Meaning: A Bathroom Renovation in Denver's Park Hill Neighborhood
Photography by Sara Yoder.
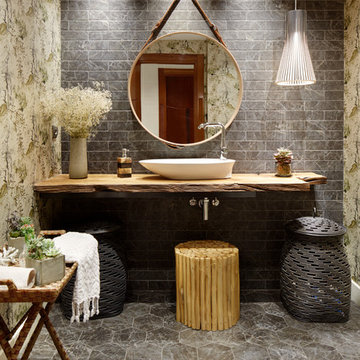
Design ideas for a world-inspired bathroom in Other with grey tiles, metro tiles, a vessel sink, wooden worktops, grey floors, brown worktops and a feature wall.
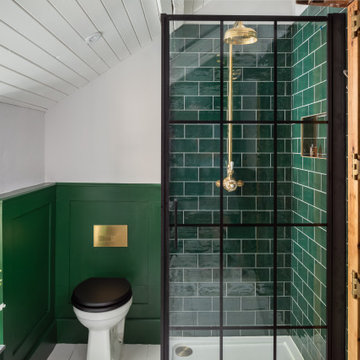
Photo of a small country ensuite bathroom in Other with a freestanding bath, a built-in shower, a one-piece toilet, green tiles, metro tiles, green walls, painted wood flooring, white floors, a hinged door, a feature wall and panelled walls.

Inspiration for a medium sized contemporary grey and black shower room bathroom in New York with flat-panel cabinets, white cabinets, an alcove shower, a two-piece toilet, white tiles, metro tiles, white walls, mosaic tile flooring, an integrated sink, quartz worktops, multi-coloured floors, a sliding door, white worktops, a feature wall, a single sink and a floating vanity unit.
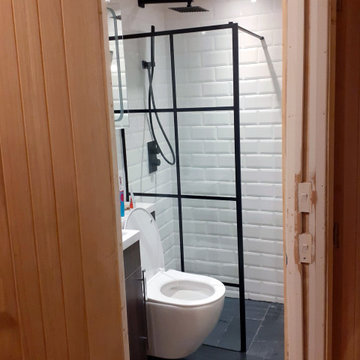
The client needed an additional shower room upstairs as the only family bathroom was two storeys down in the basement. At first glance, it appeared almost an impossible task. After much consideration, the only way to achieve this was to transform the existing WC by moving a wall and "stealing" a little unused space from the nursery to accommodate the shower and leave enough room for shower and the toilet pan. The corner stack was removed and capped to make room for the vanity.
White metro wall tiles and black slate floor, paired with the clean geometric lines of the shower screen made the room appear larger. This effect was further enhanced by a full-height custom mirror wall opposite the mirrored bathroom cabinet. The heated floor was fitted under the modern slate floor tiles for added luxury. Spotlights and soft dimmable cabinet lights were used to create different levels of illumination.
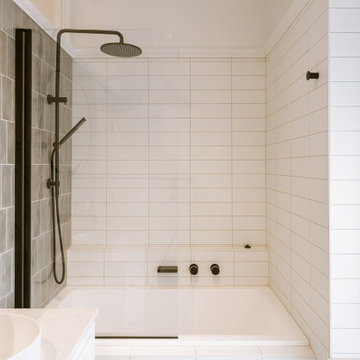
This is an example of a small modern ensuite bathroom in Brisbane with freestanding cabinets, white cabinets, a submerged bath, a shower/bath combination, a wall mounted toilet, white tiles, metro tiles, mosaic tile flooring, a built-in sink, marble worktops, grey floors, a hinged door, white worktops, a feature wall, a single sink and a freestanding vanity unit.

The client needed an additional shower room upstairs as the only family bathroom was two storeys down in the basement. At first glance, it appeared almost an impossible task. After much consideration, the only way to achieve this was to transform the existing WC by moving a wall and "stealing" a little unused space from the nursery to accommodate the shower and leave enough room for shower and the toilet pan. The corner stack was removed and capped to make room for the vanity.
White metro wall tiles and black slate floor, paired with the clean geometric lines of the shower screen made the room appear larger. This effect was further enhanced by a full-height custom mirror wall opposite the mirrored bathroom cabinet. The heated floor was fitted under the modern slate floor tiles for added luxury. Spotlights and soft dimmable cabinet lights were used to create different levels of illumination.
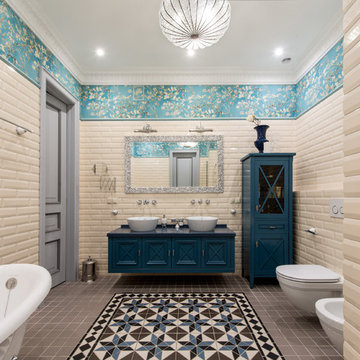
Александр Камачкин
Inspiration for a large traditional bathroom in Moscow with blue cabinets, a claw-foot bath, an alcove shower, a wall mounted toilet, beige tiles, metro tiles, blue walls, ceramic flooring, solid surface worktops, a hinged door, a vessel sink, multi-coloured floors and a feature wall.
Inspiration for a large traditional bathroom in Moscow with blue cabinets, a claw-foot bath, an alcove shower, a wall mounted toilet, beige tiles, metro tiles, blue walls, ceramic flooring, solid surface worktops, a hinged door, a vessel sink, multi-coloured floors and a feature wall.

This is an example of a medium sized grey and pink family bathroom in San Diego with freestanding cabinets, blue cabinets, a walk-in shower, a two-piece toilet, white tiles, metro tiles, white walls, vinyl flooring, a submerged sink, engineered stone worktops, brown floors, a hinged door, grey worktops, a feature wall, a single sink, a freestanding vanity unit and wallpapered walls.
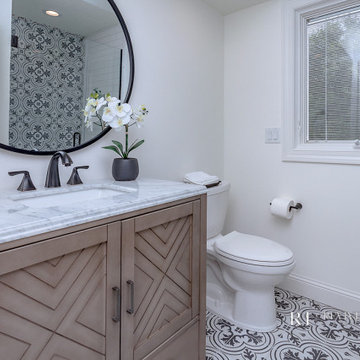
Black and white tiled bathroom with a wood furniture-style single vanity.
This is an example of a classic bathroom in Other with freestanding cabinets, medium wood cabinets, black and white tiles, metro tiles, mosaic tile flooring, a submerged sink, granite worktops, multi-coloured floors, grey worktops, a single sink, a freestanding vanity unit, an alcove shower, a two-piece toilet, white walls, a hinged door and a feature wall.
This is an example of a classic bathroom in Other with freestanding cabinets, medium wood cabinets, black and white tiles, metro tiles, mosaic tile flooring, a submerged sink, granite worktops, multi-coloured floors, grey worktops, a single sink, a freestanding vanity unit, an alcove shower, a two-piece toilet, white walls, a hinged door and a feature wall.
Bathroom with Metro Tiles and a Feature Wall Ideas and Designs
1

 Shelves and shelving units, like ladder shelves, will give you extra space without taking up too much floor space. Also look for wire, wicker or fabric baskets, large and small, to store items under or next to the sink, or even on the wall.
Shelves and shelving units, like ladder shelves, will give you extra space without taking up too much floor space. Also look for wire, wicker or fabric baskets, large and small, to store items under or next to the sink, or even on the wall.  The sink, the mirror, shower and/or bath are the places where you might want the clearest and strongest light. You can use these if you want it to be bright and clear. Otherwise, you might want to look at some soft, ambient lighting in the form of chandeliers, short pendants or wall lamps. You could use accent lighting around your bath in the form to create a tranquil, spa feel, as well.
The sink, the mirror, shower and/or bath are the places where you might want the clearest and strongest light. You can use these if you want it to be bright and clear. Otherwise, you might want to look at some soft, ambient lighting in the form of chandeliers, short pendants or wall lamps. You could use accent lighting around your bath in the form to create a tranquil, spa feel, as well. 