Bathroom with a Freestanding Bath and Laminate Worktops Ideas and Designs
Refine by:
Budget
Sort by:Popular Today
1 - 20 of 1,130 photos
Item 1 of 3

Michael Lee
Inspiration for a large traditional ensuite bathroom in Boston with an integrated sink, black cabinets, multi-coloured walls, laminate worktops, a freestanding bath, a walk-in shower, black tiles, mosaic tiles, mosaic tile flooring, black floors and flat-panel cabinets.
Inspiration for a large traditional ensuite bathroom in Boston with an integrated sink, black cabinets, multi-coloured walls, laminate worktops, a freestanding bath, a walk-in shower, black tiles, mosaic tiles, mosaic tile flooring, black floors and flat-panel cabinets.

Extension and refurbishment of a semi-detached house in Hern Hill.
Extensions are modern using modern materials whilst being respectful to the original house and surrounding fabric.
Views to the treetops beyond draw occupants from the entrance, through the house and down to the double height kitchen at garden level.
From the playroom window seat on the upper level, children (and adults) can climb onto a play-net suspended over the dining table.
The mezzanine library structure hangs from the roof apex with steel structure exposed, a place to relax or work with garden views and light. More on this - the built-in library joinery becomes part of the architecture as a storage wall and transforms into a gorgeous place to work looking out to the trees. There is also a sofa under large skylights to chill and read.
The kitchen and dining space has a Z-shaped double height space running through it with a full height pantry storage wall, large window seat and exposed brickwork running from inside to outside. The windows have slim frames and also stack fully for a fully indoor outdoor feel.
A holistic retrofit of the house provides a full thermal upgrade and passive stack ventilation throughout. The floor area of the house was doubled from 115m2 to 230m2 as part of the full house refurbishment and extension project.
A huge master bathroom is achieved with a freestanding bath, double sink, double shower and fantastic views without being overlooked.
The master bedroom has a walk-in wardrobe room with its own window.
The children's bathroom is fun with under the sea wallpaper as well as a separate shower and eaves bath tub under the skylight making great use of the eaves space.
The loft extension makes maximum use of the eaves to create two double bedrooms, an additional single eaves guest room / study and the eaves family bathroom.
5 bedrooms upstairs.

The downstairs bathroom the clients were wanting a space that could house a freestanding bath at the end of the space, a larger shower space and a custom- made cabinet that was made to look like a piece of furniture. A nib wall was created in the space offering a ledge as a form of storage. The reference of black cabinetry links back to the kitchen and the upstairs bathroom, whilst the consistency of the classic look was again shown through the use of subway tiles and patterned floors.

Photo of a medium sized contemporary shower room bathroom in Brisbane with dark wood cabinets, a freestanding bath, a walk-in shower, a one-piece toilet, pink tiles, matchstick tiles, pink walls, ceramic flooring, a vessel sink, laminate worktops, grey floors, an open shower, black worktops, a single sink, a floating vanity unit and flat-panel cabinets.
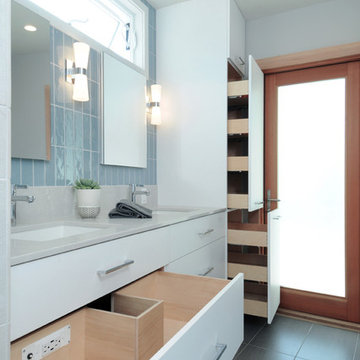
This master bathroom was a nightmare prior to construction. It is a long, narrow space with an exterior wall on a diagonal. I was able to add a water closet by taking some of the bedroom walk-in closet and also added an open shower complete with body sprays and a linear floor drain. The cabinetry has an electric outlet and pull outs for storage. I changed the large windows to higher awning windows to work with the style of the house.
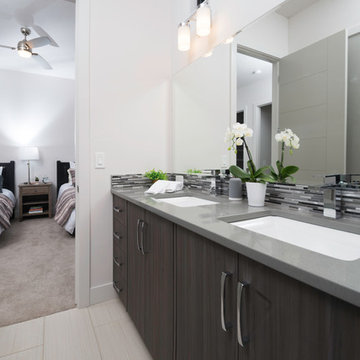
Large contemporary ensuite bathroom in Other with flat-panel cabinets, dark wood cabinets, a freestanding bath, black and white tiles, grey tiles, matchstick tiles, white walls, ceramic flooring, a submerged sink and laminate worktops.
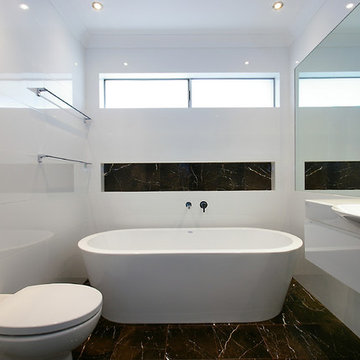
Pure luxury! Stand alone bathtub on marble floor. Wall hung vanity and in-wall toilet.
This is an example of a medium sized modern ensuite bathroom in Sydney with a vessel sink, recessed-panel cabinets, white cabinets, laminate worktops, a freestanding bath, a walk-in shower, a wall mounted toilet, white tiles, porcelain tiles, white walls and marble flooring.
This is an example of a medium sized modern ensuite bathroom in Sydney with a vessel sink, recessed-panel cabinets, white cabinets, laminate worktops, a freestanding bath, a walk-in shower, a wall mounted toilet, white tiles, porcelain tiles, white walls and marble flooring.
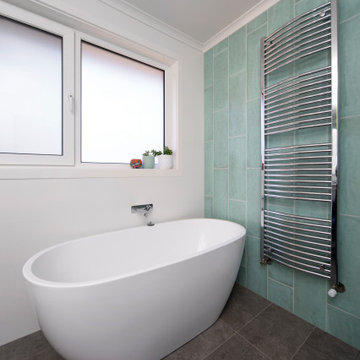
Design ideas for a medium sized contemporary ensuite bathroom in Canberra - Queanbeyan with flat-panel cabinets, white cabinets, a freestanding bath, a shower/bath combination, a one-piece toilet, green tiles, ceramic tiles, white walls, ceramic flooring, a pedestal sink, laminate worktops, grey floors, an open shower, white worktops, a laundry area, a single sink and a freestanding vanity unit.

Marcell Puzsar, Brightroom Photography
Design ideas for a large industrial ensuite bathroom in San Francisco with recessed-panel cabinets, grey cabinets, a freestanding bath, a corner shower, a two-piece toilet, grey tiles, ceramic tiles, white walls, medium hardwood flooring, a built-in sink and laminate worktops.
Design ideas for a large industrial ensuite bathroom in San Francisco with recessed-panel cabinets, grey cabinets, a freestanding bath, a corner shower, a two-piece toilet, grey tiles, ceramic tiles, white walls, medium hardwood flooring, a built-in sink and laminate worktops.
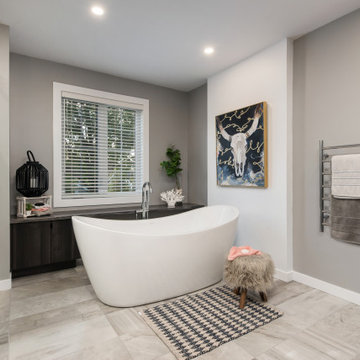
Large contemporary ensuite bathroom in Montreal with flat-panel cabinets, brown cabinets, a freestanding bath, a corner shower, a one-piece toilet, grey tiles, porcelain tiles, grey walls, porcelain flooring, a vessel sink, laminate worktops, grey floors, a sliding door and grey worktops.
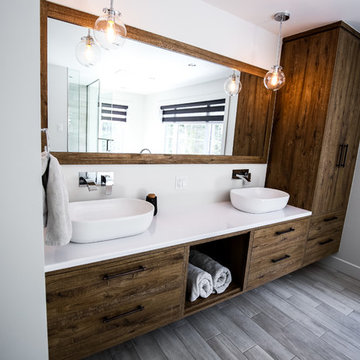
IsaB Photographie
Design ideas for a large rustic ensuite bathroom in Montreal with flat-panel cabinets, medium wood cabinets, a freestanding bath, a corner shower, black and white tiles, porcelain tiles, grey walls, porcelain flooring, a vessel sink and laminate worktops.
Design ideas for a large rustic ensuite bathroom in Montreal with flat-panel cabinets, medium wood cabinets, a freestanding bath, a corner shower, black and white tiles, porcelain tiles, grey walls, porcelain flooring, a vessel sink and laminate worktops.
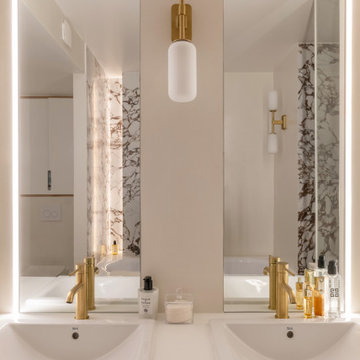
Lors de l’acquisition de cet appartement neuf, dont l’immeuble a vu le jour en juillet 2023, la configuration des espaces en plan telle que prévue par le promoteur immobilier ne satisfaisait pas la future propriétaire. Trois petites chambres, une cuisine fermée, très peu de rangements intégrés et des matériaux de qualité moyenne, un postulat qui méritait d’être amélioré !
C’est ainsi que la pièce de vie s’est vue transformée en un généreux salon séjour donnant sur une cuisine conviviale ouverte aux rangements optimisés, laissant la part belle à un granit d’exception dans un écrin plan de travail & crédence. Une banquette tapissée et sa table sur mesure en béton ciré font l’intermédiaire avec le volume de détente offrant de nombreuses typologies d’assises, de la méridienne au canapé installé comme pièce maitresse de l’espace.
La chambre enfant se veut douce et intemporelle, parée de tonalités de roses et de nombreux agencements sophistiqués, le tout donnant sur une salle d’eau minimaliste mais singulière.
La suite parentale quant à elle, initialement composée de deux petites pièces inexploitables, s’est vu radicalement transformée ; un dressing de 7,23 mètres linéaires tout en menuiserie, la mise en abîme du lit sur une estrade astucieuse intégrant du rangement et une tête de lit comme à l’hôtel, sans oublier l’espace coiffeuse en adéquation avec la salle de bain, elle-même composée d’une double vasque, d’une douche & d’une baignoire.
Une transformation complète d’un appartement neuf pour une rénovation haut de gamme clé en main.
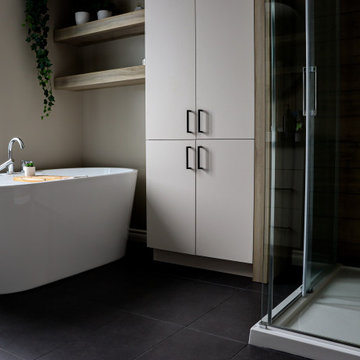
Sarah & Ronald désiraient avoir une salle de bain plus conforme à leur besoins, donc plus de rangement, un bain plus confortable et une douche facile d'entretien.
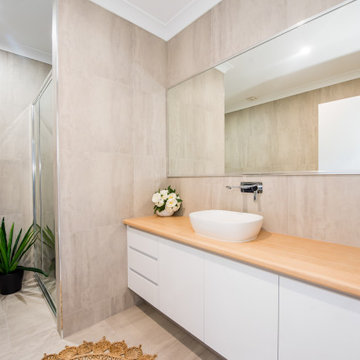
Inspiration for a medium sized contemporary family bathroom in Other with flat-panel cabinets, white cabinets, a freestanding bath, an alcove shower, a one-piece toilet, grey tiles, ceramic tiles, ceramic flooring, a vessel sink, laminate worktops, grey floors, a hinged door, brown worktops, a wall niche, a single sink and a built in vanity unit.
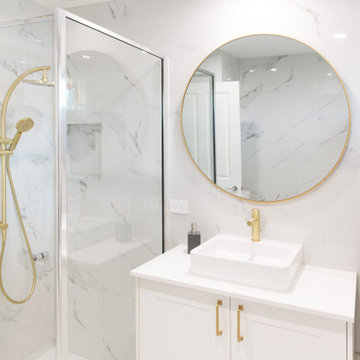
Photo of a medium sized traditional ensuite bathroom in Melbourne with shaker cabinets, white cabinets, a freestanding bath, a corner shower, black and white tiles, porcelain tiles, white walls, porcelain flooring, a vessel sink, laminate worktops, white floors, a hinged door, white worktops, a single sink and a built in vanity unit.
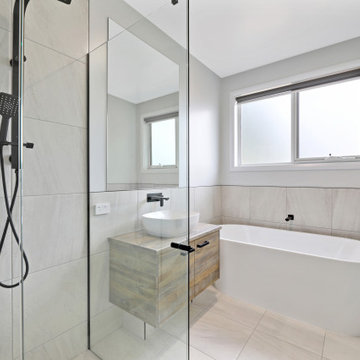
Photo of a rural family bathroom in Other with beaded cabinets, brown cabinets, a freestanding bath, a corner shower, a one-piece toilet, beige tiles, ceramic tiles, white walls, cement flooring, a vessel sink, laminate worktops, beige floors, a hinged door, brown worktops, an enclosed toilet, a single sink and a built in vanity unit.

Crédit photo: Gilles Massicard
Inspiration for a large contemporary ensuite bathroom in Bordeaux with open cabinets, white cabinets, a freestanding bath, a corner shower, a two-piece toilet, white tiles, ceramic tiles, blue walls, laminate floors, a built-in sink, laminate worktops, beige floors, an open shower, beige worktops, an enclosed toilet, double sinks, a built in vanity unit and exposed beams.
Inspiration for a large contemporary ensuite bathroom in Bordeaux with open cabinets, white cabinets, a freestanding bath, a corner shower, a two-piece toilet, white tiles, ceramic tiles, blue walls, laminate floors, a built-in sink, laminate worktops, beige floors, an open shower, beige worktops, an enclosed toilet, double sinks, a built in vanity unit and exposed beams.
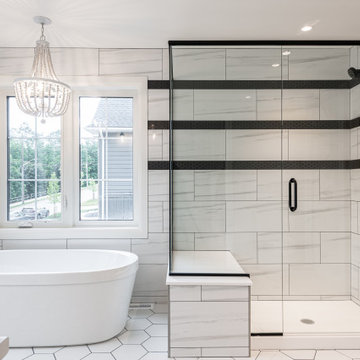
Design ideas for a medium sized traditional ensuite bathroom in Toronto with recessed-panel cabinets, light wood cabinets, a freestanding bath, a corner shower, a two-piece toilet, white tiles, ceramic tiles, white walls, ceramic flooring, a built-in sink, laminate worktops, white floors, a hinged door, white worktops, a shower bench, a single sink and a built in vanity unit.
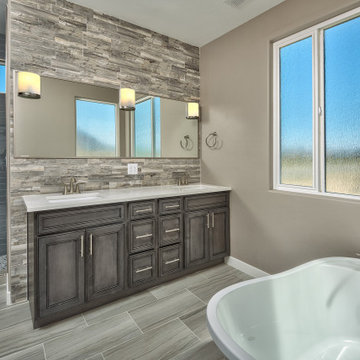
Design ideas for a large contemporary ensuite bathroom in Other with recessed-panel cabinets, medium wood cabinets, a freestanding bath, an alcove shower, a two-piece toilet, grey tiles, ceramic tiles, grey walls, ceramic flooring, a submerged sink, laminate worktops, grey floors, an open shower and white worktops.
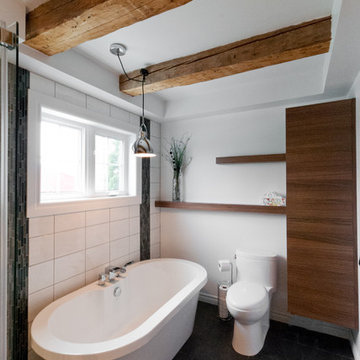
La Routhiere
This is an example of a small eclectic ensuite bathroom in Montreal with flat-panel cabinets, medium wood cabinets, laminate worktops, a freestanding bath, a corner shower, grey tiles, ceramic tiles and ceramic flooring.
This is an example of a small eclectic ensuite bathroom in Montreal with flat-panel cabinets, medium wood cabinets, laminate worktops, a freestanding bath, a corner shower, grey tiles, ceramic tiles and ceramic flooring.
Bathroom with a Freestanding Bath and Laminate Worktops Ideas and Designs
1

 Shelves and shelving units, like ladder shelves, will give you extra space without taking up too much floor space. Also look for wire, wicker or fabric baskets, large and small, to store items under or next to the sink, or even on the wall.
Shelves and shelving units, like ladder shelves, will give you extra space without taking up too much floor space. Also look for wire, wicker or fabric baskets, large and small, to store items under or next to the sink, or even on the wall.  The sink, the mirror, shower and/or bath are the places where you might want the clearest and strongest light. You can use these if you want it to be bright and clear. Otherwise, you might want to look at some soft, ambient lighting in the form of chandeliers, short pendants or wall lamps. You could use accent lighting around your bath in the form to create a tranquil, spa feel, as well.
The sink, the mirror, shower and/or bath are the places where you might want the clearest and strongest light. You can use these if you want it to be bright and clear. Otherwise, you might want to look at some soft, ambient lighting in the form of chandeliers, short pendants or wall lamps. You could use accent lighting around your bath in the form to create a tranquil, spa feel, as well. 