Bathroom with a Freestanding Bath and Laminate Worktops Ideas and Designs
Refine by:
Budget
Sort by:Popular Today
161 - 180 of 1,130 photos
Item 1 of 3
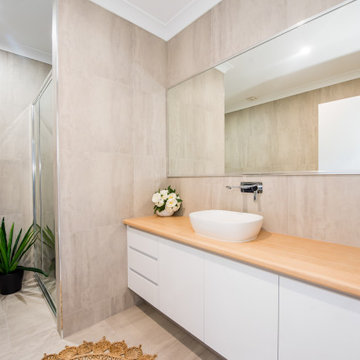
Inspiration for a medium sized contemporary family bathroom in Other with flat-panel cabinets, white cabinets, a freestanding bath, an alcove shower, a one-piece toilet, grey tiles, ceramic tiles, ceramic flooring, a vessel sink, laminate worktops, grey floors, a hinged door, brown worktops, a wall niche, a single sink and a built in vanity unit.
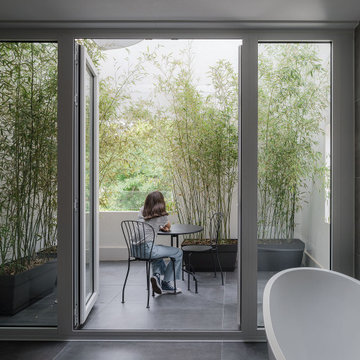
Cuarto de baño principal abierto a la terraza
This is an example of a medium sized contemporary grey and black bathroom in Madrid with freestanding cabinets, white cabinets, a freestanding bath, a built-in shower, a wall mounted toilet, grey tiles, ceramic tiles, grey walls, ceramic flooring, a vessel sink, laminate worktops, black floors, a sliding door, grey worktops, an enclosed toilet, double sinks and a floating vanity unit.
This is an example of a medium sized contemporary grey and black bathroom in Madrid with freestanding cabinets, white cabinets, a freestanding bath, a built-in shower, a wall mounted toilet, grey tiles, ceramic tiles, grey walls, ceramic flooring, a vessel sink, laminate worktops, black floors, a sliding door, grey worktops, an enclosed toilet, double sinks and a floating vanity unit.
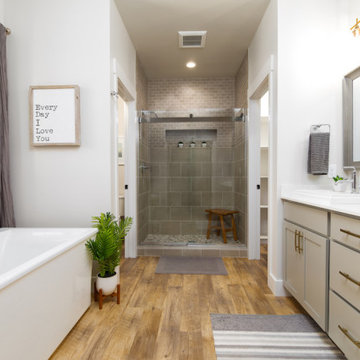
A Carolee McCall Smith design, this new home took its inspiration from the old-world charm of traditional farmhouse style. Details of texture rather than color create an inviting feeling while keeping the decor fresh and updated. Painted brick, natural wood accents, shiplap, and rustic no-maintenance floors act as the canvas for the owner’s personal touches.
The layout offers defined spaces while maintaining natural connections between rooms. A wine bar between the kitchen and living is a favorite part of this home! Spend evening hours with family and friends on the private 3-season screened porch.
For those who want a master suite sanctuary, this home is for you! A private south wing gives you the luxury you deserve with all the desired amenities: a soaker tub, a modern shower, a water closet, and a massive walk-in closet. An adjacent laundry room makes one-level living totally doable in this house!
Kids claim their domain upstairs where 3 bedrooms and a split bath surround a casual family room.
The surprise of this home is the studio loft above the 3-car garage. Use it for a returning adult child, an aging parent, or an income opportunity.
Included energy-efficient features are: A/C, Andersen Windows, Rheem 95% efficient furnace, Energy Star Whirlpool Appliances, tankless hot water, and underground programmable sprinklers for lanscaping.
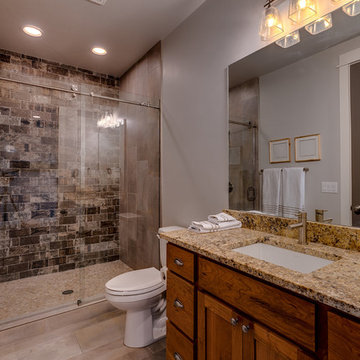
Classic family bathroom in Other with shaker cabinets, dark wood cabinets, a freestanding bath, a walk-in shower, a two-piece toilet, white tiles, metro tiles, grey walls, ceramic flooring, a trough sink, laminate worktops, brown floors, a hinged door and brown worktops.
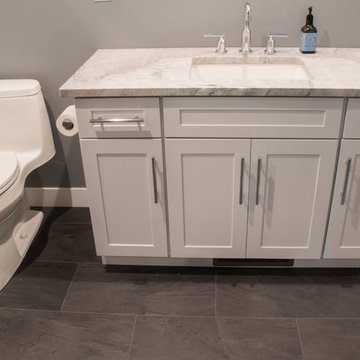
This is an example of a large urban ensuite bathroom in Other with shaker cabinets, white cabinets, a freestanding bath, an alcove shower, a one-piece toilet, grey walls, slate flooring, an integrated sink, laminate worktops, grey floors, a shower curtain and white worktops.
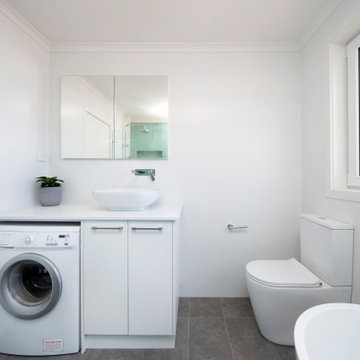
Inspiration for a medium sized contemporary ensuite bathroom in Canberra - Queanbeyan with flat-panel cabinets, white cabinets, a freestanding bath, a shower/bath combination, a one-piece toilet, green tiles, ceramic tiles, white walls, ceramic flooring, a pedestal sink, laminate worktops, grey floors, an open shower, white worktops, a laundry area, a single sink and a freestanding vanity unit.
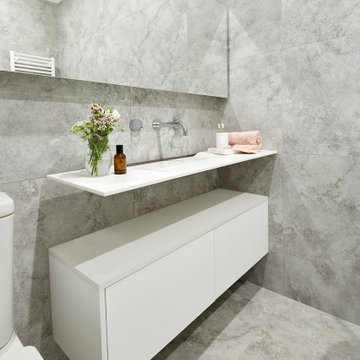
The main bathroom housed a freestanding bath, with a floating wash plane basin housing cabinetry underneath and a mirrored cabinet with strip lighting behind to draw light to the textured tiles on the walls. Chrome tapware kept the minimal and conservative look to this bathroom, showcasing the bath, tiles and basin as the stand out features.
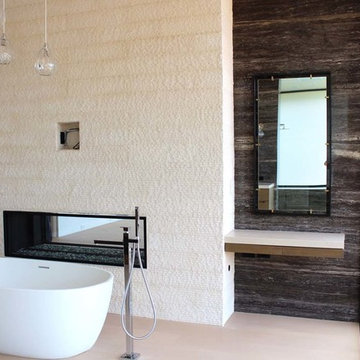
Modern ensuite bathroom in Los Angeles with flat-panel cabinets, brown cabinets, a freestanding bath, brown walls, cement flooring, laminate worktops and beige floors.
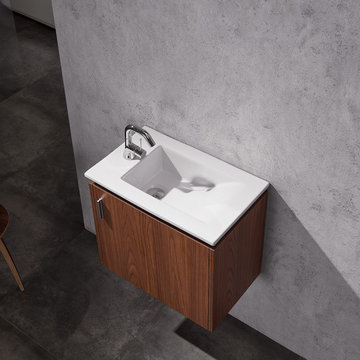
The Novara vanity collection is comprised of soft-closing drawers and doors, flat style closures and durable acrylic drop-in sink.
Featured: Vinnova Thomas 22" Vanity
Color: Laminate veneer Walnut finish
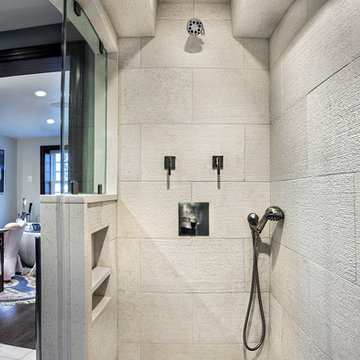
Design ideas for a large traditional ensuite bathroom in New York with stone tiles, flat-panel cabinets, medium wood cabinets, a freestanding bath, an alcove shower, a two-piece toilet, grey tiles, beige walls, ceramic flooring, a built-in sink, laminate worktops, white floors and an open shower.
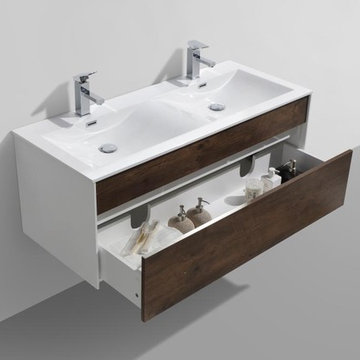
This floating wall-mounted bathroom vanity features the large cupboard with one spacious drawer for storing bathroom essentials. The clean, contemporary lines are enhanced by a crisp white integrated sink and a High Gloss White finished sides and Havana Oak Front finish.
Included in the Price:
Melamine Wood construction Console w/ 1 Drawer
Integrated European "DTC" Soft-Closing hardware
Reinforced Acrylic Composite Sink with Overflow
Installation Hardware
FREE Fast Shipping
Features:
High Gloss Finish Sides and Havana Oak Front
Crisp White Reinforced Acrylic Composite Sink
Rectangular Chrome Overflow
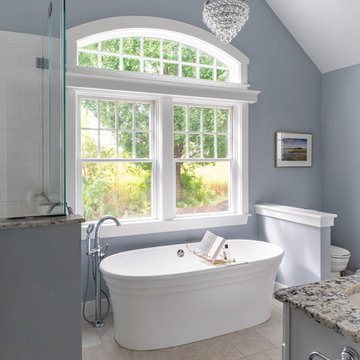
Eric Roth - Photo
INSIDE OUT, OUTSIDE IN – IPSWICH, MA
Downsizing from their sprawling country estate in Hamilton, MA, this retiring couple knew they found utopia when they purchased this already picturesque marsh-view home complete with ocean breezes, privacy and endless views. It was only a matter of putting their personal stamp on it with an emphasis on outdoor living to suit their evolving lifestyle with grandchildren. That vision included a natural screened porch that would invite the landscape inside and provide a vibrant space for maximized outdoor entertaining complete with electric ceiling heaters, adjacent wet bar & beverage station that all integrated seamlessly with the custom-built inground pool. Aside from providing the perfect getaway & entertainment mecca for their large family, this couple planned their forever home thoughtfully by adding square footage to accommodate single-level living. Sunrises are now magical from their first-floor master suite, luxury bath with soaker tub and laundry room, all with a view! Growing older will be more enjoyable with sleeping quarters, laundry and bath just steps from one another. With walls removed, utilities updated, a gas fireplace installed, and plentiful built-ins added, the sun-filled kitchen/dining/living combination eases entertaining and makes for a happy hang-out. This Ipswich home is drenched in conscious details, intentional planning and surrounded by a bucolic landscape, the perfect setting for peaceful enjoyment and harmonious living
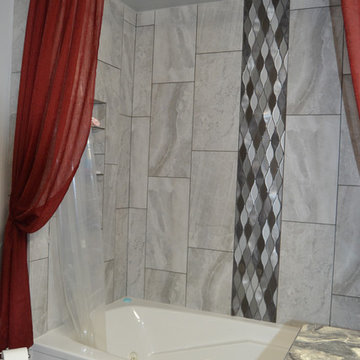
This bathroom looks amazing after it's makeover! The pretty grey tones set a nice stage for any color accessories you like. The red really pops against the beautiful tile.
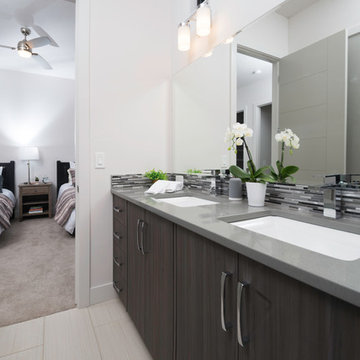
Large contemporary ensuite bathroom in Other with flat-panel cabinets, dark wood cabinets, a freestanding bath, black and white tiles, grey tiles, matchstick tiles, white walls, ceramic flooring, a submerged sink and laminate worktops.
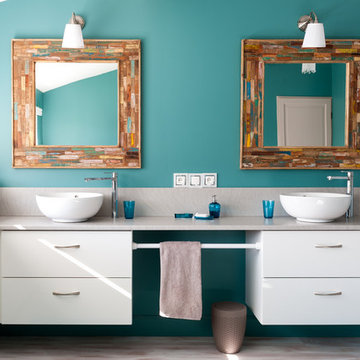
Crédit photo: Gilles Massicard
Inspiration for a large contemporary ensuite bathroom in Bordeaux with open cabinets, white cabinets, a freestanding bath, a corner shower, a two-piece toilet, white tiles, ceramic tiles, blue walls, laminate floors, a built-in sink, laminate worktops, beige floors, an open shower, beige worktops, an enclosed toilet, double sinks, a built in vanity unit and exposed beams.
Inspiration for a large contemporary ensuite bathroom in Bordeaux with open cabinets, white cabinets, a freestanding bath, a corner shower, a two-piece toilet, white tiles, ceramic tiles, blue walls, laminate floors, a built-in sink, laminate worktops, beige floors, an open shower, beige worktops, an enclosed toilet, double sinks, a built in vanity unit and exposed beams.
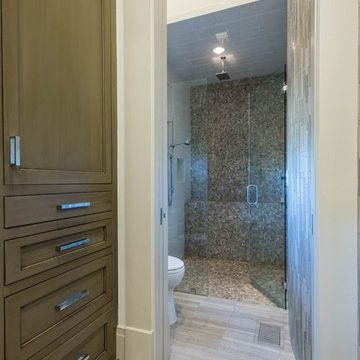
This is an example of a medium sized contemporary ensuite bathroom in Miami with beaded cabinets, dark wood cabinets, a freestanding bath, a built-in shower, a one-piece toilet, beige tiles, stone tiles, beige walls, dark hardwood flooring, a vessel sink and laminate worktops.
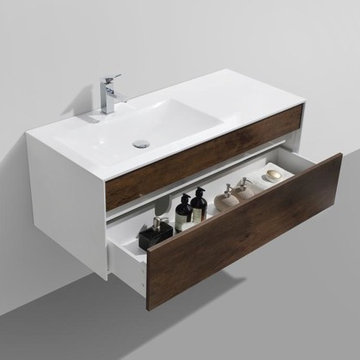
This floating wall-mounted bathroom vanity features the large cupboard with one spacious drawer for storing bathroom essentials. The clean, contemporary lines are enhanced by a crisp white integrated sink and a High Gloss White finished sides and Havana Oak Front finish.
Included in the Price:
Melamine Wood construction Console w/ 1 Drawer
Integrated European "DTC" Soft-Closing hardware
Reinforced Acrylic Composite Sink with Overflow
Installation Hardware
FREE Fast Shipping
Features:
High Gloss Finish Sides and Havana Oak Front
Crisp White Reinforced Acrylic Composite Sink
Rectangular Chrome Overflow
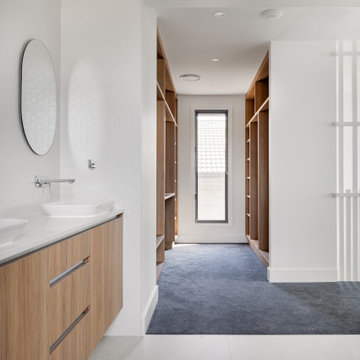
Photo of a classic ensuite bathroom in Brisbane with a freestanding bath, an alcove shower, white tiles, porcelain tiles, white walls, terrazzo flooring, laminate worktops, an open shower, white worktops, double sinks and a floating vanity unit.
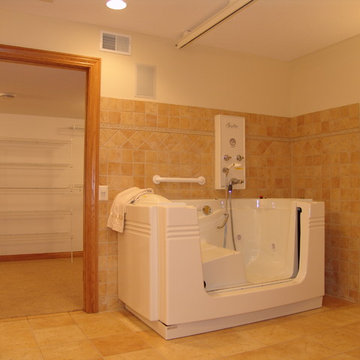
Full Transfer-in-out tub/shower with Ceiling Lift Access
This is an example of an expansive classic ensuite bathroom in Minneapolis with a built-in sink, raised-panel cabinets, medium wood cabinets, laminate worktops, a freestanding bath, a built-in shower, a two-piece toilet, beige tiles, ceramic tiles, beige walls and ceramic flooring.
This is an example of an expansive classic ensuite bathroom in Minneapolis with a built-in sink, raised-panel cabinets, medium wood cabinets, laminate worktops, a freestanding bath, a built-in shower, a two-piece toilet, beige tiles, ceramic tiles, beige walls and ceramic flooring.
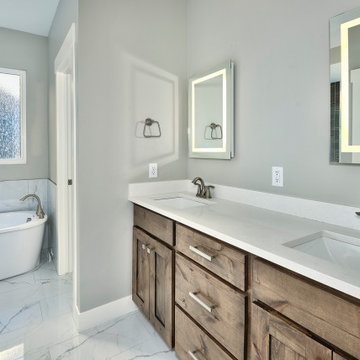
Photo of a medium sized classic ensuite bathroom in Other with recessed-panel cabinets, medium wood cabinets, a freestanding bath, an alcove shower, a two-piece toilet, grey walls, ceramic flooring, a submerged sink, laminate worktops, white floors, a hinged door and white worktops.
Bathroom with a Freestanding Bath and Laminate Worktops Ideas and Designs
9

 Shelves and shelving units, like ladder shelves, will give you extra space without taking up too much floor space. Also look for wire, wicker or fabric baskets, large and small, to store items under or next to the sink, or even on the wall.
Shelves and shelving units, like ladder shelves, will give you extra space without taking up too much floor space. Also look for wire, wicker or fabric baskets, large and small, to store items under or next to the sink, or even on the wall.  The sink, the mirror, shower and/or bath are the places where you might want the clearest and strongest light. You can use these if you want it to be bright and clear. Otherwise, you might want to look at some soft, ambient lighting in the form of chandeliers, short pendants or wall lamps. You could use accent lighting around your bath in the form to create a tranquil, spa feel, as well.
The sink, the mirror, shower and/or bath are the places where you might want the clearest and strongest light. You can use these if you want it to be bright and clear. Otherwise, you might want to look at some soft, ambient lighting in the form of chandeliers, short pendants or wall lamps. You could use accent lighting around your bath in the form to create a tranquil, spa feel, as well. 