Bathroom with a Freestanding Bath and Limestone Tiles Ideas and Designs
Refine by:
Budget
Sort by:Popular Today
121 - 140 of 700 photos
Item 1 of 3
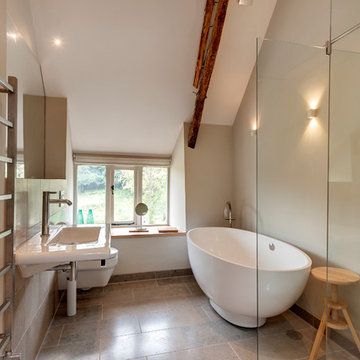
Internally a palette of existing granite walls has been paired with Jerusalem limestone stone flooring from Mandarin Stone , and wide-plank oak flooring. Existing timber ceiling and roof structures have been retained where possible – retaining the character of the property. Feature panels of black walnut line the kitchen and entrance hall joinery, adding warmth to the calm colour palette.
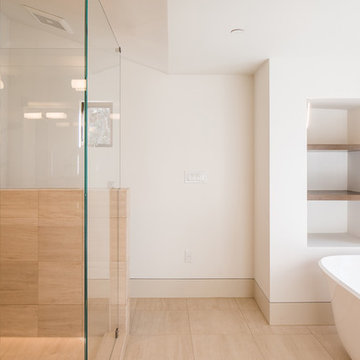
Natural stone floor tile flows into the large shower surround. Shower pony wall serves as soap shelf while giving privacy. Recessed shelving is perfect for extra towels or accessory display.
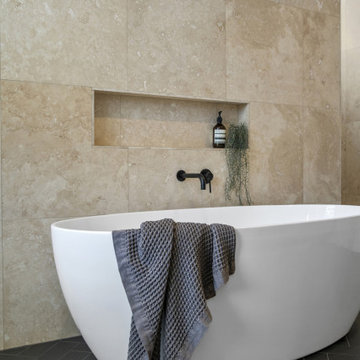
Photo of a large contemporary cream and black ensuite bathroom in Melbourne with flat-panel cabinets, brown cabinets, a freestanding bath, a walk-in shower, beige tiles, limestone tiles, beige walls, ceramic flooring, black floors, an open shower, a wall niche and a built in vanity unit.
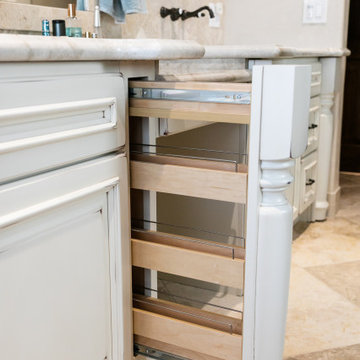
Inspiration for a large mediterranean ensuite bathroom in San Francisco with raised-panel cabinets, white cabinets, a freestanding bath, beige tiles, limestone tiles, limestone flooring, a submerged sink, quartz worktops, beige floors, beige worktops, double sinks and a built in vanity unit.
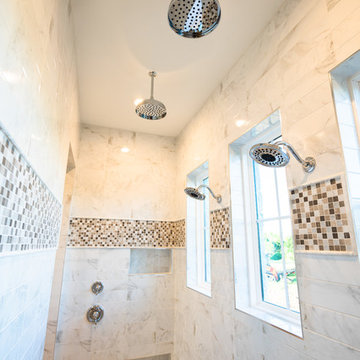
Large classic ensuite bathroom in Austin with recessed-panel cabinets, white cabinets, a freestanding bath, a double shower, a two-piece toilet, grey tiles, yellow tiles, limestone tiles, multi-coloured walls, limestone flooring, a submerged sink, marble worktops, multi-coloured floors, an open shower and grey worktops.
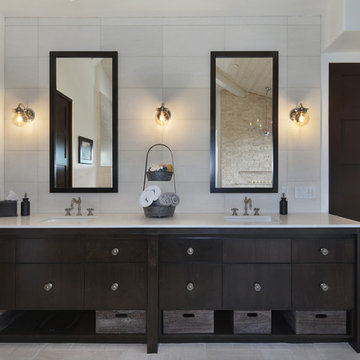
Nautical ensuite bathroom in Orange County with flat-panel cabinets, brown cabinets, a freestanding bath, a walk-in shower, beige tiles, limestone tiles, limestone flooring, a submerged sink, engineered stone worktops, beige floors, an open shower, white worktops, an enclosed toilet, double sinks, a built in vanity unit and a vaulted ceiling.

Large mediterranean ensuite bathroom with flat-panel cabinets, medium wood cabinets, a freestanding bath, a walk-in shower, a wall mounted toilet, white walls, limestone flooring, a submerged sink, marble worktops, an open shower, double sinks, a built in vanity unit, a drop ceiling, wood walls, white tiles, limestone tiles and white floors.
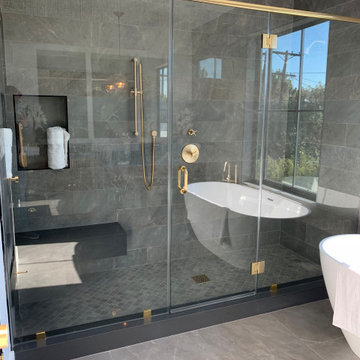
Large classic ensuite bathroom in Los Angeles with shaker cabinets, dark wood cabinets, a freestanding bath, an alcove shower, a two-piece toilet, grey tiles, limestone tiles, white walls, limestone flooring, a submerged sink, engineered stone worktops, grey floors, a hinged door and grey worktops.
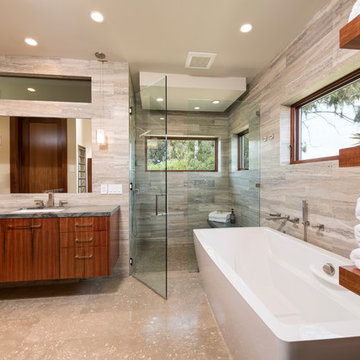
Design ideas for a medium sized modern ensuite bathroom in San Diego with flat-panel cabinets, brown cabinets, a freestanding bath, a built-in shower, green tiles, limestone tiles, limestone flooring, a submerged sink and limestone worktops.
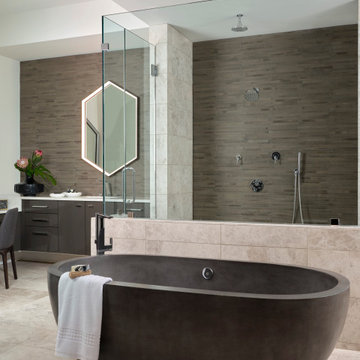
Interior Design by j witzel interior design
Photography by Mali Azima
This is an example of a large contemporary ensuite bathroom in Atlanta with flat-panel cabinets, dark wood cabinets, a freestanding bath, a double shower, a one-piece toilet, grey tiles, limestone tiles, white walls, marble flooring, a submerged sink, engineered stone worktops, grey floors, a hinged door, white worktops, a shower bench, a single sink and a built in vanity unit.
This is an example of a large contemporary ensuite bathroom in Atlanta with flat-panel cabinets, dark wood cabinets, a freestanding bath, a double shower, a one-piece toilet, grey tiles, limestone tiles, white walls, marble flooring, a submerged sink, engineered stone worktops, grey floors, a hinged door, white worktops, a shower bench, a single sink and a built in vanity unit.
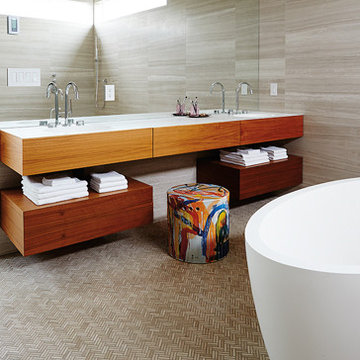
The master bath's extra-long double vanity was custom made in walnut with a Corian top, floating under a full-height mirror.
Photo of a large modern wet room bathroom in Toronto with flat-panel cabinets, medium wood cabinets, a freestanding bath, limestone tiles, limestone flooring, an integrated sink, solid surface worktops and an open shower.
Photo of a large modern wet room bathroom in Toronto with flat-panel cabinets, medium wood cabinets, a freestanding bath, limestone tiles, limestone flooring, an integrated sink, solid surface worktops and an open shower.
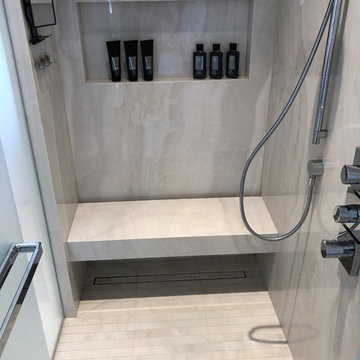
Design ideas for a large contemporary ensuite bathroom in Toronto with beige tiles, porcelain flooring, beige floors, a hinged door, shaker cabinets, medium wood cabinets, a freestanding bath, an alcove shower, limestone tiles, beige walls, a vessel sink, limestone worktops and beige worktops.
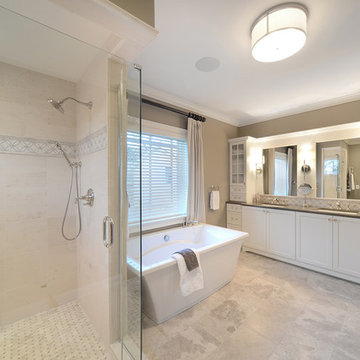
Large classic ensuite bathroom in Boston with shaker cabinets, white cabinets, a freestanding bath, a corner shower, beige tiles, limestone tiles, beige walls, ceramic flooring, a submerged sink, engineered stone worktops, beige floors and a hinged door.
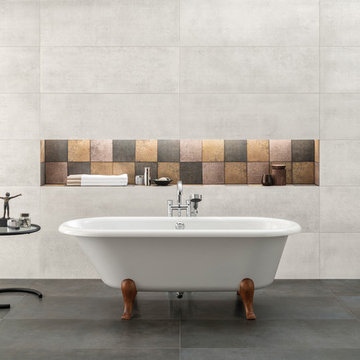
Bodenfliesen: STATEROOM tarmac
Wandfiesen: STATEROOM ivory
Bordüre: STATEROOM gold, bronze, multicolor
Der Brückenschlag zwischen Klassik und Moderne. Das Wand- und Bodenkonzept STATEROOM thematisiert mit organisch gezeichneten Oberflächen den natürlichen Verlauf der Zeit.
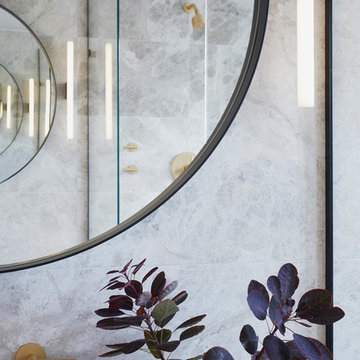
“Milne’s meticulous eye for detail elevated this master suite to a finely-tuned alchemy of balanced design. It shows that you can use dark and dramatic pieces from our carbon fibre collection and still achieve the restful bathroom sanctuary that is at the top of clients’ wish lists.”
Miles Hartwell, Co-founder, Splinter Works Ltd
When collaborations work they are greater than the sum of their parts, and this was certainly the case in this project. I was able to respond to Splinter Works’ designs by weaving in natural materials, that perhaps weren’t the obvious choice, but they ground the high-tech materials and soften the look.
It was important to achieve a dialog between the bedroom and bathroom areas, so the graphic black curved lines of the bathroom fittings were countered by soft pink calamine and brushed gold accents.
We introduced subtle repetitions of form through the circular black mirrors, and the black tub filler. For the first time Splinter Works created a special finish for the Hammock bath and basins, a lacquered matte black surface. The suffused light that reflects off the unpolished surface lends to the serene air of warmth and tranquility.
Walking through to the master bedroom, bespoke Splinter Works doors slide open with bespoke handles that were etched to echo the shapes in the striking marbleised wallpaper above the bed.
In the bedroom, specially commissioned furniture makes the best use of space with recessed cabinets around the bed and a wardrobe that banks the wall to provide as much storage as possible. For the woodwork, a light oak was chosen with a wash of pink calamine, with bespoke sculptural handles hand-made in brass. The myriad considered details culminate in a delicate and restful space.
PHOTOGRAPHY BY CARMEL KING

Photo of a large contemporary ensuite bathroom in Denver with flat-panel cabinets, grey cabinets, a freestanding bath, a built-in shower, a wall mounted toilet, grey tiles, limestone tiles, white walls, limestone flooring, a submerged sink, engineered stone worktops, grey floors, a hinged door, white worktops, a shower bench, double sinks, a floating vanity unit and a vaulted ceiling.
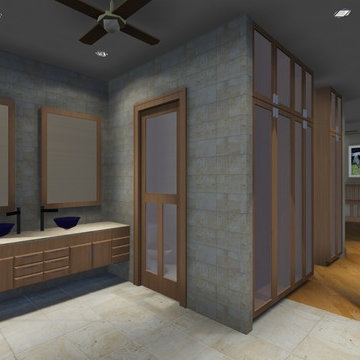
master bath and master closet open to master bed room
3D design
Inspiration for a medium sized ensuite bathroom in Houston with light wood cabinets, a freestanding bath, a corner shower, beige tiles, limestone flooring, flat-panel cabinets, a wall mounted toilet, limestone tiles, grey walls, a vessel sink, limestone worktops and a sliding door.
Inspiration for a medium sized ensuite bathroom in Houston with light wood cabinets, a freestanding bath, a corner shower, beige tiles, limestone flooring, flat-panel cabinets, a wall mounted toilet, limestone tiles, grey walls, a vessel sink, limestone worktops and a sliding door.
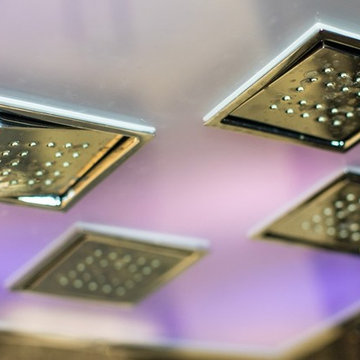
Shower Floor - Daltile - 2x2 keystones black matte
Bench - Daltile City Lights Manhattan CL74
Shower Kohler DTV+ Steam generator,
Water Tile Rain Fall, Body Sprays, and Shower Head
Photo Credits: Bither Braun Studios - https://www.bitherbraunstudios.com/
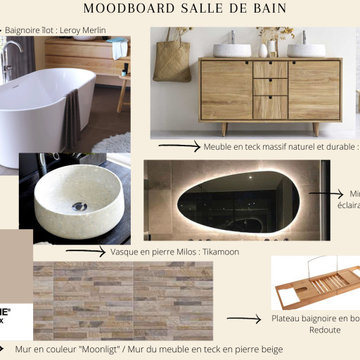
Moodboard de la salle au style scandinave, avec baignoire en îlot, mur en pierre et mobilier en bois de teck, bambou et verdure
Design ideas for a medium sized scandinavian shower room bathroom in Toulouse with a freestanding bath, limestone tiles, concrete flooring, wooden worktops, white floors and double sinks.
Design ideas for a medium sized scandinavian shower room bathroom in Toulouse with a freestanding bath, limestone tiles, concrete flooring, wooden worktops, white floors and double sinks.
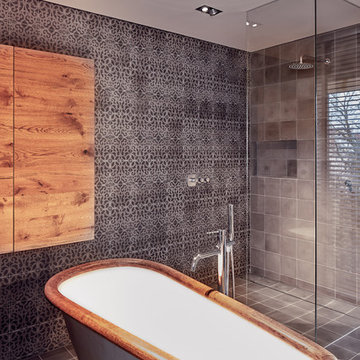
a-base | büro für architektur, Klaus Romberg
Inspiration for a medium sized contemporary ensuite bathroom in Berlin with flat-panel cabinets, dark wood cabinets, a freestanding bath, a built-in shower, a wall mounted toilet, grey tiles, beige walls, a vessel sink, wooden worktops, grey floors, an open shower and limestone tiles.
Inspiration for a medium sized contemporary ensuite bathroom in Berlin with flat-panel cabinets, dark wood cabinets, a freestanding bath, a built-in shower, a wall mounted toilet, grey tiles, beige walls, a vessel sink, wooden worktops, grey floors, an open shower and limestone tiles.
Bathroom with a Freestanding Bath and Limestone Tiles Ideas and Designs
7

 Shelves and shelving units, like ladder shelves, will give you extra space without taking up too much floor space. Also look for wire, wicker or fabric baskets, large and small, to store items under or next to the sink, or even on the wall.
Shelves and shelving units, like ladder shelves, will give you extra space without taking up too much floor space. Also look for wire, wicker or fabric baskets, large and small, to store items under or next to the sink, or even on the wall.  The sink, the mirror, shower and/or bath are the places where you might want the clearest and strongest light. You can use these if you want it to be bright and clear. Otherwise, you might want to look at some soft, ambient lighting in the form of chandeliers, short pendants or wall lamps. You could use accent lighting around your bath in the form to create a tranquil, spa feel, as well.
The sink, the mirror, shower and/or bath are the places where you might want the clearest and strongest light. You can use these if you want it to be bright and clear. Otherwise, you might want to look at some soft, ambient lighting in the form of chandeliers, short pendants or wall lamps. You could use accent lighting around your bath in the form to create a tranquil, spa feel, as well. 