Bathroom with a Hinged Door and a Feature Wall Ideas and Designs
Refine by:
Budget
Sort by:Popular Today
161 - 180 of 391 photos
Item 1 of 3
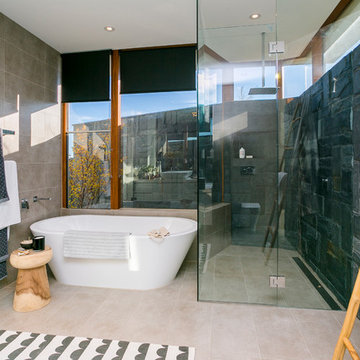
Bathroom featuring free standing bath, Kado from Reece. Large format tiles, 300 x 600 on wall and floor. Large window screened from neighbours by an angled stone clad wall which provides glimpses to the marina beyond from within the shower.
JPD Photography
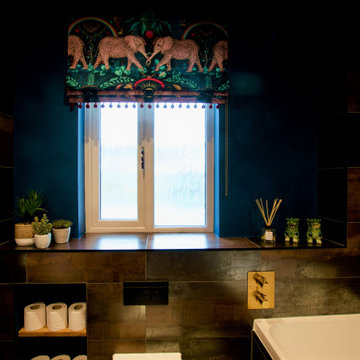
Modern, dark boutique bathroom.
Design ideas for a medium sized contemporary bathroom in Cornwall with shaker cabinets, blue cabinets, a built-in bath, a built-in shower, a wall mounted toilet, brown tiles, porcelain tiles, blue walls, vinyl flooring, a console sink, granite worktops, black floors, a hinged door, a feature wall, a single sink and a floating vanity unit.
Design ideas for a medium sized contemporary bathroom in Cornwall with shaker cabinets, blue cabinets, a built-in bath, a built-in shower, a wall mounted toilet, brown tiles, porcelain tiles, blue walls, vinyl flooring, a console sink, granite worktops, black floors, a hinged door, a feature wall, a single sink and a floating vanity unit.
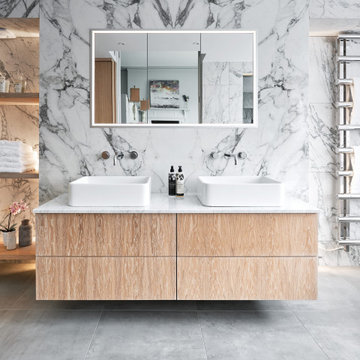
Set within a classic 3 story townhouse in Clifton is this stunning ensuite bath and steam room. The brief called for understated luxury, a space to start the day right or relax after a long day. The space drops down from the master bedroom and had a large chimney breast giving challenges and opportunities to our designer. The result speaks for itself, a truly luxurious space with every need considered. His and hers sinks with a book-matched marble slab backdrop act as a dramatic feature revealed as you come down the steps. The steam room with wrap around bench has a built in sound system for the ultimate in relaxation while the freestanding egg bath, surrounded by atmospheric recess lighting, offers a warming embrace at the end of a long day.
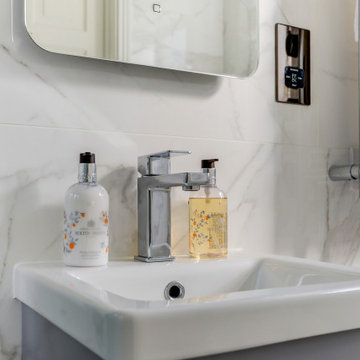
Marble Bathroom in Worthing, West Sussex
A family bathroom and en-suite provide a luxurious relaxing space for local High Salvington, Worthing clients.
The Brief
This bathroom project in High Salvington, Worthing required a luxurious bathroom theme that could be utilised across a larger family bathroom and a smaller en-suite.
The client for this project sought a really on trend design, with multiple personal elements to be incorporated. In addition, lighting improvements were sought to maintain a light theme across both rooms.
Design Elements
Across the two bathrooms designer Aron was tasked with keeping both space light, but also including luxurious elements. In both spaces white marble tiles have been utilised to help balance natural light, whilst adding a premium feel.
In the family bathroom a feature wall with herringbone laid tiles adds another premium element to the space.
To include the required storage in the family bathroom, a wall hung unit from British supplier Saneux has been incorporated. This has been chosen in the natural English Oak finish and uses a handleless system for operation of drawers.
A podium sink sits on top of the furniture unit with a complimenting white also used.
Special Inclusions
This client sought a number of special inclusions to tailor the design to their own style.
Matt black brassware from supplier Saneux has been used throughout, which teams nicely with the marble tiles and the designer shower screen chosen by this client. Around the bath niche alcoves have been incorporated to provide a place to store essentials and decorations, these have been enhanced with discrete downlighting.
Throughout the room lighting enhancements have been made, with wall mounted lights either side of the HiB Xenon mirrored unit, downlights in the ceiling and lighting in niche alcoves.
Our expert fitting team have even undertaken the intricate task of tilling this l-shaped bath panel.
Project Highlight
In addition to the family bathroom, this project involved renovating an existing en-suite.
White marble tiles have again been used, working well with the Pewter Grey bathroom unit from British supplier Saneux’s Air range. A Crosswater shower enclosure is used in this room, with niche alcoves again incorporated.
A key part of the design in this room was to create a theme with enough natural light and balanced features.
The End Result
These two bathrooms use a similar theme, providing two wonderful and relaxing spaces to this High Salvington property. The design conjured by Aron keeps both spaces feeling light and opulent, with the theme enhanced by a number of special inclusions for this client.
If you have a similar home project, consult our expert designers to see how we can design your dream space.
To arrange an appointment visit a showroom or book an appointment now.
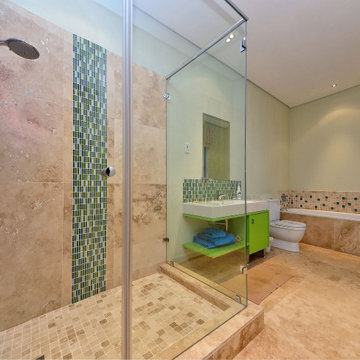
Design and build of bespoke home by one of the founders of EXCEL Modular Construction,
Medium sized contemporary ensuite bathroom in Other with flat-panel cabinets, green cabinets, a built-in bath, a walk-in shower, beige tiles, travertine tiles, green walls, travertine flooring, an integrated sink, solid surface worktops, beige floors, a hinged door, white worktops, a feature wall, a single sink and a built in vanity unit.
Medium sized contemporary ensuite bathroom in Other with flat-panel cabinets, green cabinets, a built-in bath, a walk-in shower, beige tiles, travertine tiles, green walls, travertine flooring, an integrated sink, solid surface worktops, beige floors, a hinged door, white worktops, a feature wall, a single sink and a built in vanity unit.
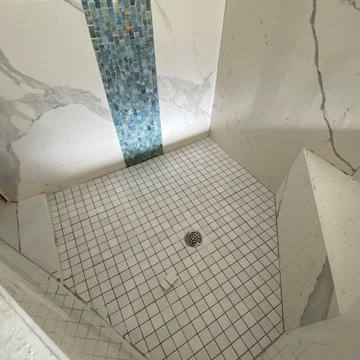
Inspiration for a large traditional grey and white ensuite bathroom in Tampa with shaker cabinets, white cabinets, a two-piece toilet, white tiles, porcelain tiles, white walls, porcelain flooring, a submerged sink, grey floors, a hinged door, white worktops, a feature wall, a single sink, a built in vanity unit and wallpapered walls.
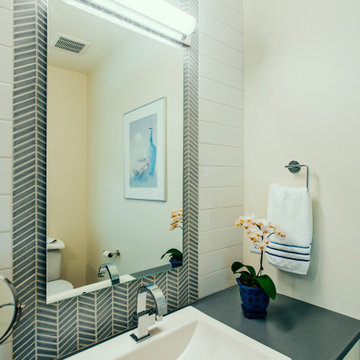
Photo by Brice Ferre
Design ideas for a medium sized modern ensuite bathroom in Vancouver with flat-panel cabinets, white cabinets, a freestanding bath, an alcove shower, a two-piece toilet, multi-coloured tiles, green walls, porcelain flooring, a built-in sink, grey floors, a hinged door, grey worktops, a feature wall, double sinks and a floating vanity unit.
Design ideas for a medium sized modern ensuite bathroom in Vancouver with flat-panel cabinets, white cabinets, a freestanding bath, an alcove shower, a two-piece toilet, multi-coloured tiles, green walls, porcelain flooring, a built-in sink, grey floors, a hinged door, grey worktops, a feature wall, double sinks and a floating vanity unit.
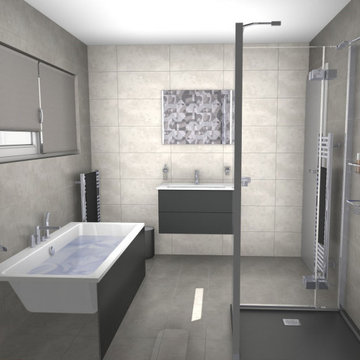
Welcome to our stunning bathroom project in Glossop, where modern elegance meets family functionality. This captivating family bathroom is thoughtfully designed with a contemporary touch, featuring a sleek colour palette dominated by sophisticated shades of grey.
The centerpiece of this inviting space is the expertly tiled-in bath, seamlessly integrated to provide a sense of seamless luxury. The tiles not only contribute to a modern aesthetic but also offer a practical and easy-to-maintain surface, ensuring a stylish yet functional environment for the entire family.
To enhance the bathing experience, we have incorporated a chic shower enclosure that complements the overall design. The enclosure is not only a visual delight but also provides a practical solution for busy family mornings, ensuring convenience and comfort without compromising on style.
Every detail in this Glossop bathroom project has been carefully considered to create a harmonious and inviting atmosphere. From the choice of fixtures to the selection of materials, we've curated a space that combines contemporary aesthetics with the practical needs of a modern family.
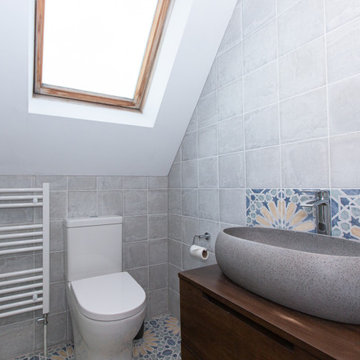
The clients initial enquiry included a remodel and refurbish 3 bathrooms (includes downstairs cloakroom). The customer was really driven by having an eclectic look within her space. We worked closely with the customer to propose some very unique tile options.
The ground floor was fully decorated, new radiators in a Royal Blue & lighting, custom made from Etsy. We worked alongside Wren Kitchens to create our clients gorgeous blue kitchen and large feature island. The downstairs WC was also renovated with new Mainzu Ceramica flooring from TILE EXPERT, in Carino Perla Gray, the colourful sink backsplash were the Equipe Ceramicas tile in the country Patchwork Set, bathroom finishes from easy bathrooms and the Serena, solid Oak vanity from Tikamoon.
In the Family bathroom the client wanted warmer tones and we took Moroccan inspiration for her final tile choices of ceramic wall tiles from TILE EXPERT, in the colours, Mural Sonata, to frame the shower space, Livorno Blanco & Livorno Green, the other bathroom finishes were from easy bathrooms and the vanity was the Jill - Solid teak and ceramic bathroom cabinet, from Tikamoon.
The second floor bathroom was renovated with the central door being moved to the side of the room & exchanged for a pocket door, in order to make better use of the space which was previously cramped. This bathroom had a custom shower screen designed due to the sloped ceiling by Brooklands Glass. Bathroom finishes are by Easy Bathrooms & the vanity & bowl are the Romeo - Solid teak vanity unit & the Orion - Grey terrazzo Washbasin from Tikamoon. This unique space has a sunflower feature ceramic wall tile which draws the eye in the space from TILE EXPERT in Carino Deco Marla & Carino Perla Gray.
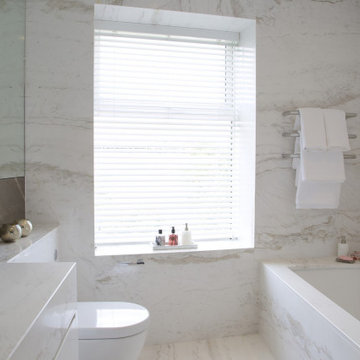
Medium sized contemporary ensuite bathroom in London with white cabinets, a built-in bath, a built-in shower, a wall mounted toilet, white tiles, marble tiles, marble flooring, an integrated sink, marble worktops, white floors, a hinged door, white worktops, a feature wall and a built in vanity unit.
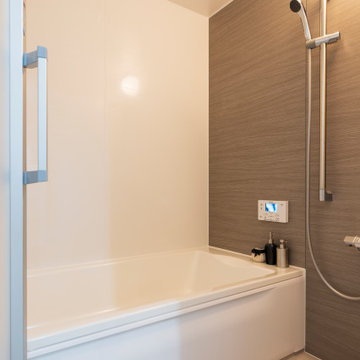
Photo of a medium sized ensuite wet room bathroom in Other with beige walls, beige floors, a hinged door and a feature wall.
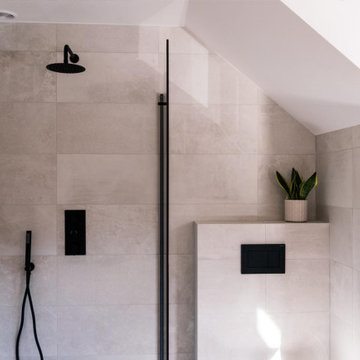
Family bathroom in a Scandinavian style as part of the whole hole project.
Large contemporary grey and black family bathroom in London with flat-panel cabinets, light wood cabinets, a freestanding bath, a walk-in shower, a one-piece toilet, grey tiles, cement tiles, grey walls, porcelain flooring, a wall-mounted sink, concrete worktops, grey floors, a hinged door, grey worktops, a feature wall, a single sink, a floating vanity unit, a vaulted ceiling and tongue and groove walls.
Large contemporary grey and black family bathroom in London with flat-panel cabinets, light wood cabinets, a freestanding bath, a walk-in shower, a one-piece toilet, grey tiles, cement tiles, grey walls, porcelain flooring, a wall-mounted sink, concrete worktops, grey floors, a hinged door, grey worktops, a feature wall, a single sink, a floating vanity unit, a vaulted ceiling and tongue and groove walls.
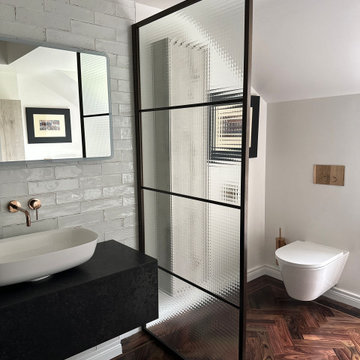
Contemporary bathroom with dark hardwood flooring, floating vanity with a countertop basin on a feature ceramic tiled wall. A modern freestanding bath with a stunning antique brass shower mixer tap sits in front of a window looking out upon the treetops. A spacious shower with gorgeous green marble wall slabs brings a touch of colour to the space. The rosewood parquet floor is the perfect choice for this high-end bathroom.
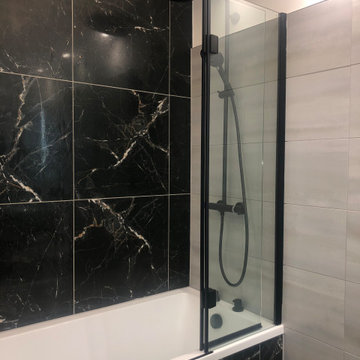
We absolutely loved the way this family bathroom turned out. The black marbled tiled floor, followed onto the side of the bath and up the back wall, drawing your eye up to the vast vaulted ceiling. The black accents and the oriental storage cabinet really add to the drama of the room.
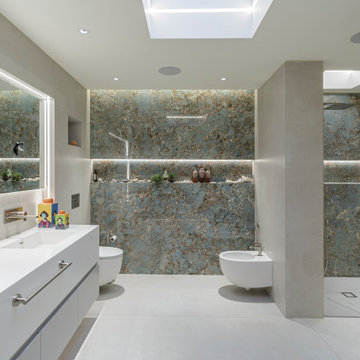
Photo of a modern bathroom in London with grey cabinets, a submerged bath, a built-in shower, a two-piece toilet, grey tiles, porcelain tiles, porcelain flooring, a built-in sink, marble worktops, a hinged door, white worktops, a feature wall, double sinks and a floating vanity unit.
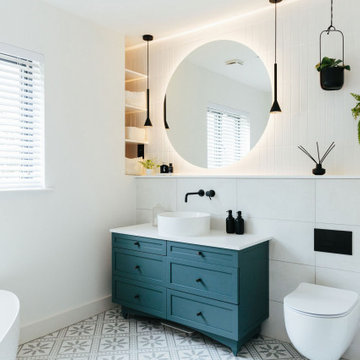
Family bathrooms don't come much sleeker than this one! Black hardware adds a modern edge to what otherwise would be a traditional bathroom with shaker vanity and soft floral patterned tiles.
Hanging plants sit beautifully beside the mirror pendants and add a fresh touch of nature to the room.
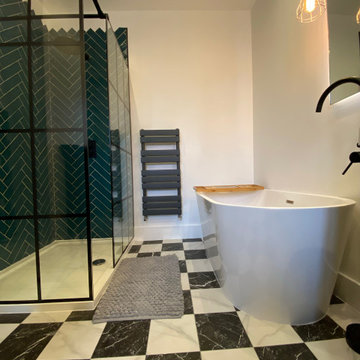
Teal Blue tiles laid in herringbone style in shower enclosure and black and white floor tiles.
This is an example of a small modern bathroom in London with flat-panel cabinets, brown cabinets, a freestanding bath, a walk-in shower, a two-piece toilet, green tiles, ceramic tiles, white walls, ceramic flooring, a built-in sink, wooden worktops, multi-coloured floors, a hinged door, a feature wall, a single sink and a freestanding vanity unit.
This is an example of a small modern bathroom in London with flat-panel cabinets, brown cabinets, a freestanding bath, a walk-in shower, a two-piece toilet, green tiles, ceramic tiles, white walls, ceramic flooring, a built-in sink, wooden worktops, multi-coloured floors, a hinged door, a feature wall, a single sink and a freestanding vanity unit.
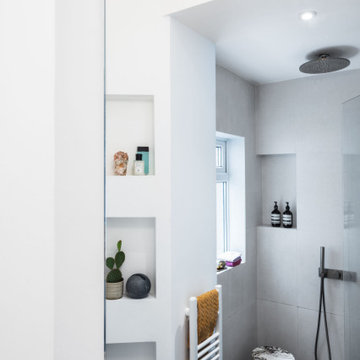
The remodelling of a ground floor garden flat in northwest London offers the opportunity to revisit the principles of compact living applied in previous designs.
The 54 sqm flat in Willesden Green is dramatically transformed by re-orientating the floor plan towards the open space at the back of the plot. Home office and bedroom are relocated to the front of the property, living accommodations at the back.
The rooms within the outrigger have been opened up and the former extension rebuilt with a higher flat roof, punctured by an elongated light well. The corner glazing directs one’s view towards the sleek limestone garden.
A storage wall with an homogeneous design not only serves multiple functions - from wardrobe to linen cupboard, utility and kitchen -, it also acts as the agent connecting the front and the back of the apartment.
This device also serves to accentuate the stretched floor plan and to give a strong sense of direction to the project.
The combination of bold colours and strong materials result in an interior space with modernist influences yet sombre and elegant and where the statuario marble fireplace becomes an opulent centrepiece with a minimal design.
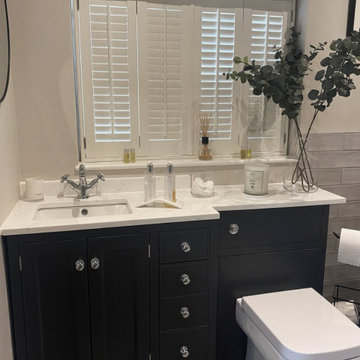
Bathroom redesign for client in Ascot. Ceramic and porcelain tiles used on the floor and walls to create interest and bring the room to life. Build in sink vanity cabinet with in built storage and toilet. Large free standing bath is the focal point of the room and shutters keep in the privacy.
Bathroom with a Hinged Door and a Feature Wall Ideas and Designs
9
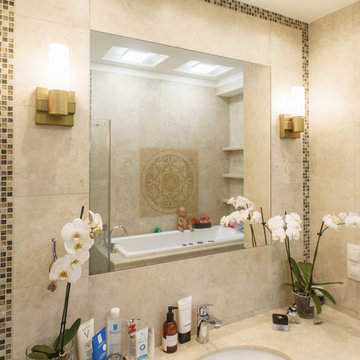

 Shelves and shelving units, like ladder shelves, will give you extra space without taking up too much floor space. Also look for wire, wicker or fabric baskets, large and small, to store items under or next to the sink, or even on the wall.
Shelves and shelving units, like ladder shelves, will give you extra space without taking up too much floor space. Also look for wire, wicker or fabric baskets, large and small, to store items under or next to the sink, or even on the wall.  The sink, the mirror, shower and/or bath are the places where you might want the clearest and strongest light. You can use these if you want it to be bright and clear. Otherwise, you might want to look at some soft, ambient lighting in the form of chandeliers, short pendants or wall lamps. You could use accent lighting around your bath in the form to create a tranquil, spa feel, as well.
The sink, the mirror, shower and/or bath are the places where you might want the clearest and strongest light. You can use these if you want it to be bright and clear. Otherwise, you might want to look at some soft, ambient lighting in the form of chandeliers, short pendants or wall lamps. You could use accent lighting around your bath in the form to create a tranquil, spa feel, as well. 