Bathroom with a Hinged Door Ideas and Designs
Refine by:
Budget
Sort by:Popular Today
1 - 20 of 63 photos
Item 1 of 3
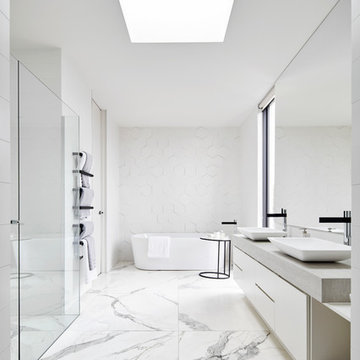
Inspiration for a medium sized modern ensuite bathroom in Melbourne with flat-panel cabinets, white cabinets, a freestanding bath, an alcove shower, white walls, marble flooring and a hinged door.
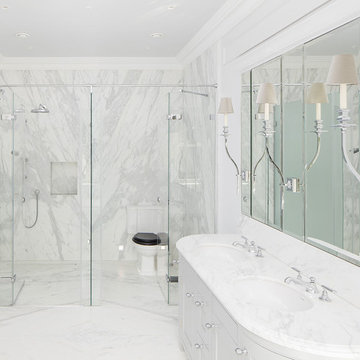
The project involved using a combination of stone in both the kitchen and bathroom and the result is a true showpiece home in Dublin 13. The Calacatta Marble in the bathroom adds sophistication and luxury whilst the Blue Night Quartzite in the kitchen adds real character and fusion to this beautiful space. The quartzite, one of the most durable stone materials available, has been book matched on the island and on the cooker backsplash, creating a one of piece of art. Materials used: Calacatta Marble and Blue Night Quartzite. Status: Completed in Summer 2016.

Design ideas for a medium sized contemporary ensuite bathroom in Austin with flat-panel cabinets, an alcove shower, a two-piece toilet, white tiles, white walls, concrete flooring, a submerged sink, a hinged door, medium wood cabinets, stone tiles, marble worktops, grey floors, an alcove bath and grey worktops.
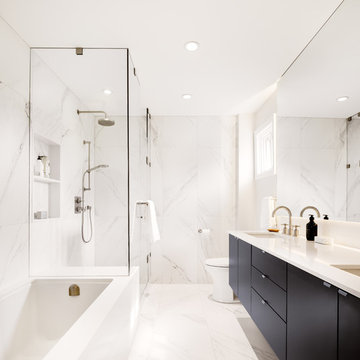
Inspiration for a contemporary ensuite bathroom in Toronto with flat-panel cabinets, black cabinets, a built-in bath, a corner shower, black and white tiles, grey tiles, white tiles, white walls, a submerged sink, white floors and a hinged door.
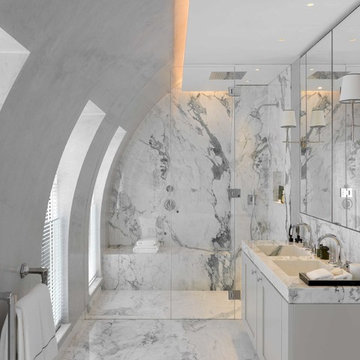
This is an example of a medium sized contemporary bathroom in London with marble tiles, white walls, marble flooring, marble worktops, white floors, a hinged door, shaker cabinets, white cabinets, grey tiles, white tiles and an integrated sink.

Interior Architecture, Interior Design, Construction Administration, Art Curation, and Custom Millwork, AV & Furniture Design by Chango & Co.
Photography by Jacob Snavely
Featured in Architectural Digest
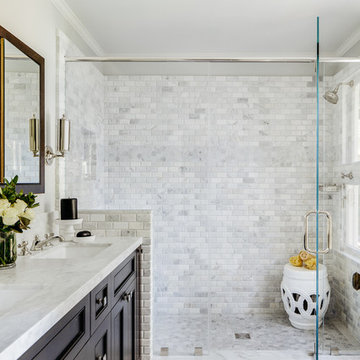
A ceramic garden seat is a stylishly useful addition to any large walk-in shower.
Photo: Christopher Stark
This is an example of a large traditional ensuite bathroom in San Francisco with dark wood cabinets, ceramic flooring, recessed-panel cabinets, an alcove shower, white tiles, grey walls, a submerged sink, white floors and a hinged door.
This is an example of a large traditional ensuite bathroom in San Francisco with dark wood cabinets, ceramic flooring, recessed-panel cabinets, an alcove shower, white tiles, grey walls, a submerged sink, white floors and a hinged door.
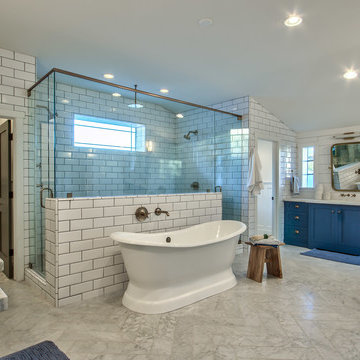
Inspiration for a beach style bathroom in Phoenix with shaker cabinets, blue cabinets, a freestanding bath, white tiles, metro tiles and a hinged door.

The Inverness Bathroom remodel had these goals: to complete the work while allowing the owner to continue to use their workshop below the project's construction, to provide a high-end quality product that was low-maintenance to the owners, to allow for future accessibility, more natural light and to better meet the daily needs of both the husband's and wife's lifestyles.
The first challenge was providing the required structural support to continue to clear span the two cargarage below which housed a workshop. The sheetrock removal, framing and sheetrock repairs and painting were completed first so the owner could continue to use his workshop, as requested. The HVAC supply line was originally an 8" duct that barely fit in the roof triangle between the ridge pole and ceiling. In order to provide the required air flow to additional supply vents in ceiling, a triangular duct was fabricated allowing us to use every square inch of available space. Since every exterior wall in the space adjoined a sloped ceiling, we installed ventilation baffles between each rafter and installed spray foam insulation.This project more than doubled the square footage of usable space. The new area houses a spaciousshower, large bathtub and dressing area. The addition of a window provides natural light. Instead of a small double vanity, they now have a his-and-hers vanity area. We wanted to provide a practical and comfortable space for the wife to get ready for her day and were able to incorporate a sit down make up station for her. The honed white marble looking tile is not only low maintenance but creates a clean bright spa appearance. The custom color vanities and built in linen press provide the perfect contrast of boldness to create the WOW factor. The sloped ceilings allowed us to maximize the amount of usable space plus provided the opportunity for the built in linen press with drawers at the bottom for additional storage. We were also able to combine two closets and add built in shelves for her. This created a dream space for our client that craved organization and functionality. A separate closet on opposite side of entrance provided suitable and comfortable closet space for him. In the end, these clients now have a large, bright and inviting master bath that will allow for complete accessibility in the future.
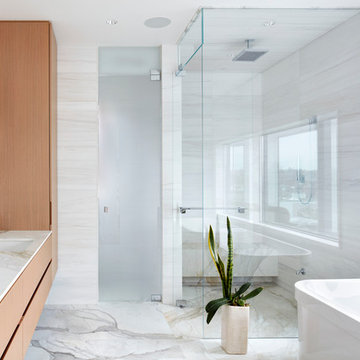
Martin Tessler Photographer
This is an example of a large contemporary ensuite bathroom in Vancouver with flat-panel cabinets, light wood cabinets, a freestanding bath, a corner shower, white tiles, stone tiles, white walls, marble flooring, a submerged sink, marble worktops and a hinged door.
This is an example of a large contemporary ensuite bathroom in Vancouver with flat-panel cabinets, light wood cabinets, a freestanding bath, a corner shower, white tiles, stone tiles, white walls, marble flooring, a submerged sink, marble worktops and a hinged door.
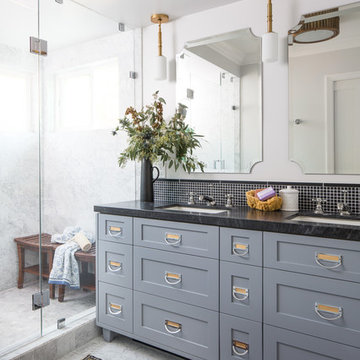
Photo by Mike Kelley
Gorgeous master bath manages to have white marble and not be icy cold feeling.
This is an example of a large traditional ensuite bathroom in Los Angeles with shaker cabinets, grey cabinets, a one-piece toilet, black tiles, stone tiles, white walls, marble flooring, a submerged sink, marble worktops, an alcove shower and a hinged door.
This is an example of a large traditional ensuite bathroom in Los Angeles with shaker cabinets, grey cabinets, a one-piece toilet, black tiles, stone tiles, white walls, marble flooring, a submerged sink, marble worktops, an alcove shower and a hinged door.
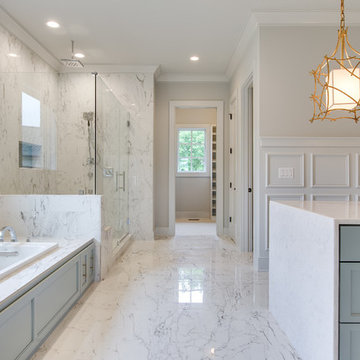
Photo of an expansive traditional ensuite bathroom in Nashville with shaker cabinets, a built-in bath, a corner shower, white walls, white floors, a hinged door, blue cabinets, grey tiles, marble tiles, marble flooring, marble worktops and white worktops.
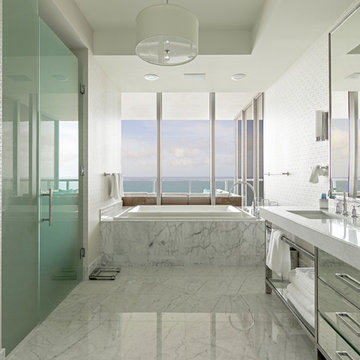
Design ideas for a large contemporary ensuite bathroom in Miami with a built-in bath, a built-in shower, white tiles, marble flooring, a submerged sink, flat-panel cabinets, white walls, a hinged door and marble tiles.
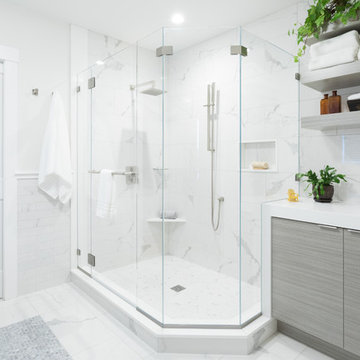
General Contractor: Lee Kimball
Designers: Lee Kimball
Photo Credit: Emily O'Brien
Classic bathroom in Boston with flat-panel cabinets, grey cabinets, a corner shower, white tiles, white walls, white floors and a hinged door.
Classic bathroom in Boston with flat-panel cabinets, grey cabinets, a corner shower, white tiles, white walls, white floors and a hinged door.
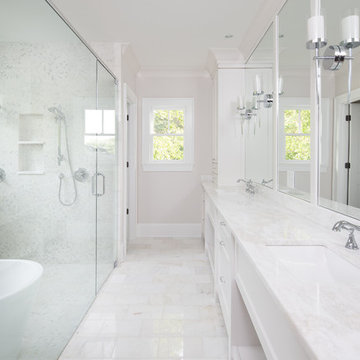
Build by Level Team Contracting ( http://levelteamcontracting.com), photos by David Cannon Photography (www.davidcannonphotography.com)
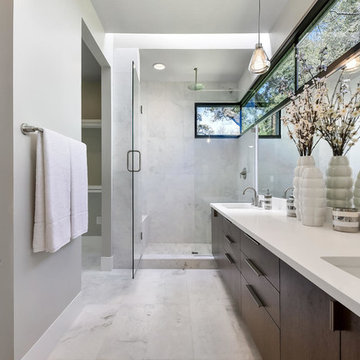
This is an example of a contemporary ensuite bathroom in Austin with flat-panel cabinets, dark wood cabinets, an alcove shower, grey walls, a submerged sink, white floors and a hinged door.
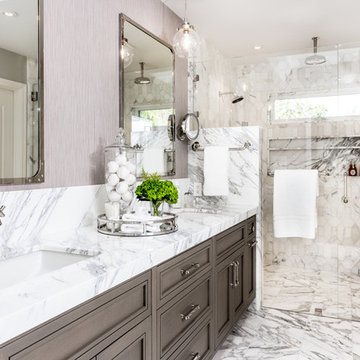
Photo of a classic ensuite bathroom in San Francisco with recessed-panel cabinets, dark wood cabinets, a double shower, black and white tiles, a submerged sink and a hinged door.
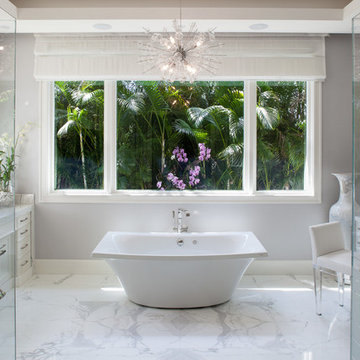
The bath is a lovely spacious marble clad space with a pedestal tub beneath the view of the orchid garden. Multi depth white cabinets balance the room with a personal vanity. The mirror doors lead to the closet and TV Cabinet. Crystal sconces and chandelier provide sparkle and illumination to the room. •Photo by Argonaut Architectural•

Master Bathroom with soaking tub, rain shower, custom designed arch, cabinets, crown molding, and built ins,
Custom designed countertops, flooring shower tile.
Built in refrigerator, coffee maker, TV, hidden appliances, mobile device station. Separate space plan for custom design and built amour and furnishings. Photo Credit:
Michael Hunter

Photo of a contemporary ensuite bathroom in New York with an alcove shower, white tiles, stone tiles, a corner bath, marble flooring, grey floors, a hinged door and a wall niche.
Bathroom with a Hinged Door Ideas and Designs
1

 Shelves and shelving units, like ladder shelves, will give you extra space without taking up too much floor space. Also look for wire, wicker or fabric baskets, large and small, to store items under or next to the sink, or even on the wall.
Shelves and shelving units, like ladder shelves, will give you extra space without taking up too much floor space. Also look for wire, wicker or fabric baskets, large and small, to store items under or next to the sink, or even on the wall.  The sink, the mirror, shower and/or bath are the places where you might want the clearest and strongest light. You can use these if you want it to be bright and clear. Otherwise, you might want to look at some soft, ambient lighting in the form of chandeliers, short pendants or wall lamps. You could use accent lighting around your bath in the form to create a tranquil, spa feel, as well.
The sink, the mirror, shower and/or bath are the places where you might want the clearest and strongest light. You can use these if you want it to be bright and clear. Otherwise, you might want to look at some soft, ambient lighting in the form of chandeliers, short pendants or wall lamps. You could use accent lighting around your bath in the form to create a tranquil, spa feel, as well. 