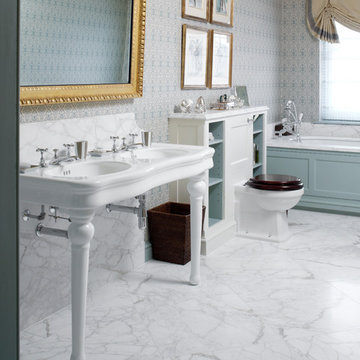Bathroom Ideas and Designs
Refine by:
Budget
Sort by:Popular Today
1 - 20 of 573 photos

Photography by Eduard Hueber / archphoto
North and south exposures in this 3000 square foot loft in Tribeca allowed us to line the south facing wall with two guest bedrooms and a 900 sf master suite. The trapezoid shaped plan creates an exaggerated perspective as one looks through the main living space space to the kitchen. The ceilings and columns are stripped to bring the industrial space back to its most elemental state. The blackened steel canopy and blackened steel doors were designed to complement the raw wood and wrought iron columns of the stripped space. Salvaged materials such as reclaimed barn wood for the counters and reclaimed marble slabs in the master bathroom were used to enhance the industrial feel of the space.
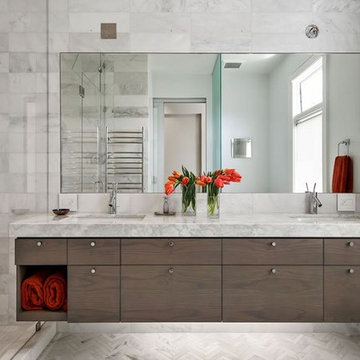
Medium sized contemporary ensuite bathroom in San Francisco with flat-panel cabinets, dark wood cabinets, an alcove shower, grey tiles, white tiles, marble tiles, white walls, marble flooring, a submerged sink, marble worktops, white floors and a hinged door.
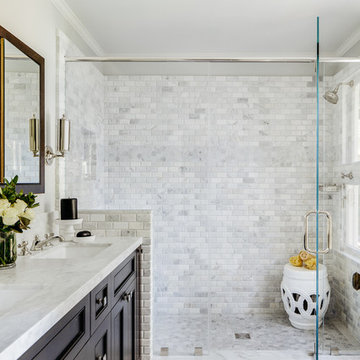
A ceramic garden seat is a stylishly useful addition to any large walk-in shower.
Photo: Christopher Stark
This is an example of a large traditional ensuite bathroom in San Francisco with dark wood cabinets, ceramic flooring, recessed-panel cabinets, an alcove shower, white tiles, grey walls, a submerged sink, white floors and a hinged door.
This is an example of a large traditional ensuite bathroom in San Francisco with dark wood cabinets, ceramic flooring, recessed-panel cabinets, an alcove shower, white tiles, grey walls, a submerged sink, white floors and a hinged door.
Find the right local pro for your project
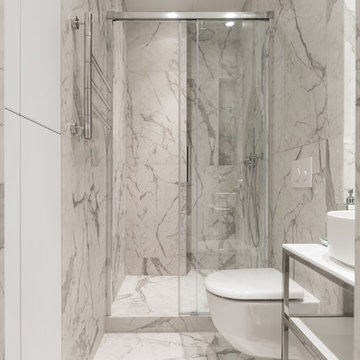
Фотограф: Дмитрий Цыренщиков
Архитектор: Владимир Березин
Design ideas for a small contemporary shower room bathroom in Saint Petersburg with open cabinets, a wall mounted toilet, grey tiles, white tiles, marble tiles, marble flooring, a vessel sink, grey floors, white cabinets, an alcove shower, white walls and a sliding door.
Design ideas for a small contemporary shower room bathroom in Saint Petersburg with open cabinets, a wall mounted toilet, grey tiles, white tiles, marble tiles, marble flooring, a vessel sink, grey floors, white cabinets, an alcove shower, white walls and a sliding door.
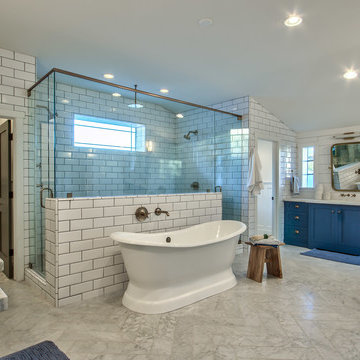
Inspiration for a beach style bathroom in Phoenix with shaker cabinets, blue cabinets, a freestanding bath, white tiles, metro tiles and a hinged door.
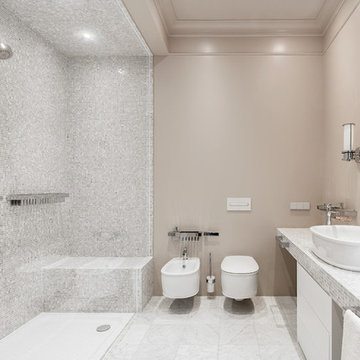
Traditional ensuite bathroom in Moscow with flat-panel cabinets, white cabinets, a built-in shower, a wall mounted toilet, white tiles, stone tiles, beige walls, marble flooring, a vessel sink and tiled worktops.

Interior Architecture, Interior Design, Construction Administration, Art Curation, and Custom Millwork, AV & Furniture Design by Chango & Co.
Photography by Jacob Snavely
Featured in Architectural Digest

Emily Minton Redfield
Design ideas for a large traditional ensuite bathroom in Denver with recessed-panel cabinets, white cabinets, a freestanding bath, white tiles, beige walls, marble flooring, a submerged sink and marble worktops.
Design ideas for a large traditional ensuite bathroom in Denver with recessed-panel cabinets, white cabinets, a freestanding bath, white tiles, beige walls, marble flooring, a submerged sink and marble worktops.

Sanna Lindberg
Design ideas for a large contemporary ensuite bathroom in Stockholm with grey cabinets, white tiles, pink walls, ceramic flooring, marble worktops, a submerged sink and flat-panel cabinets.
Design ideas for a large contemporary ensuite bathroom in Stockholm with grey cabinets, white tiles, pink walls, ceramic flooring, marble worktops, a submerged sink and flat-panel cabinets.

Designed by Jordan Smith for Brilliant SA
Built by Brilliant SA
Inspiration for a large contemporary bathroom in Adelaide with a built-in sink, flat-panel cabinets, dark wood cabinets, solid surface worktops, a freestanding bath, beige tiles, porcelain tiles, beige walls, porcelain flooring and a feature wall.
Inspiration for a large contemporary bathroom in Adelaide with a built-in sink, flat-panel cabinets, dark wood cabinets, solid surface worktops, a freestanding bath, beige tiles, porcelain tiles, beige walls, porcelain flooring and a feature wall.
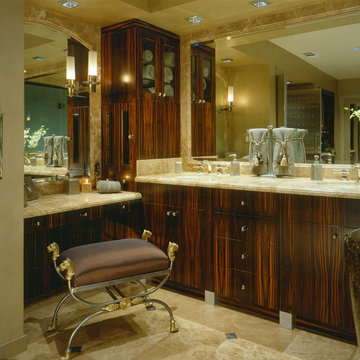
Design ideas for a contemporary bathroom in Other with a submerged sink, beige tiles and beige walls.
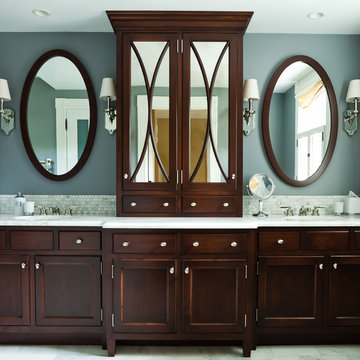
Photo Credit: Robin Ivy Photography http://www.robynivy.com/
This is an example of a victorian bathroom in Providence with dark wood cabinets, white tiles, mosaic tiles and recessed-panel cabinets.
This is an example of a victorian bathroom in Providence with dark wood cabinets, white tiles, mosaic tiles and recessed-panel cabinets.
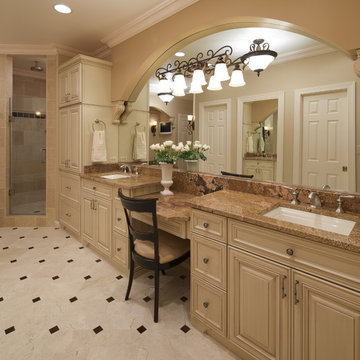
Marble, granite, limestone, glass tiles, and custom-glazed cabinetry all in soft earth tones. The concept for this master bath is purely European elegance.
The transformation began by gutting the 1980s master bathroom and creating a new floor plan that addressed our clients' current needs...more storage, dual sinks, a new spa-like shower, a whirlpool tub, and a spacious linen closet.
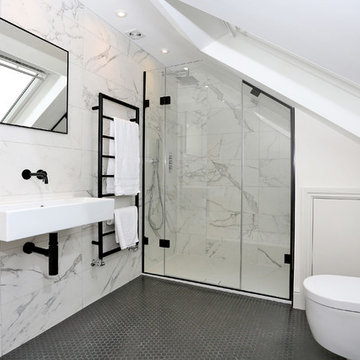
This is an example of a medium sized contemporary wet room bathroom in London with a one-piece toilet, grey tiles, white tiles, marble tiles, white walls, a wall-mounted sink, grey floors and a hinged door.
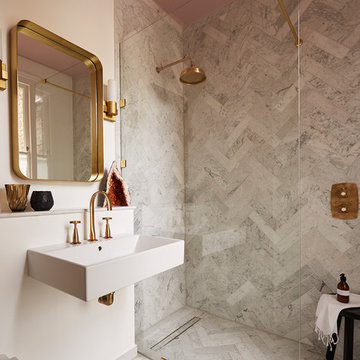
Pink ceilings give cool greys a rosy glow and add a interesting feature when looking upwards. it further connects the master bedroom with the en suite. The marble parquet floors and walls give elegance and drama.
Interior Design and Interior Styling by Victoria Tunstall Photography by Sarah Hogan

A masterpiece of light and design, this gorgeous Beverly Hills contemporary is filled with incredible moments, offering the perfect balance of intimate corners and open spaces.
A large driveway with space for ten cars is complete with a contemporary fountain wall that beckons guests inside. An amazing pivot door opens to an airy foyer and light-filled corridor with sliding walls of glass and high ceilings enhancing the space and scale of every room. An elegant study features a tranquil outdoor garden and faces an open living area with fireplace. A formal dining room spills into the incredible gourmet Italian kitchen with butler’s pantry—complete with Miele appliances, eat-in island and Carrara marble countertops—and an additional open living area is roomy and bright. Two well-appointed powder rooms on either end of the main floor offer luxury and convenience.
Surrounded by large windows and skylights, the stairway to the second floor overlooks incredible views of the home and its natural surroundings. A gallery space awaits an owner’s art collection at the top of the landing and an elevator, accessible from every floor in the home, opens just outside the master suite. Three en-suite guest rooms are spacious and bright, all featuring walk-in closets, gorgeous bathrooms and balconies that open to exquisite canyon views. A striking master suite features a sitting area, fireplace, stunning walk-in closet with cedar wood shelving, and marble bathroom with stand-alone tub. A spacious balcony extends the entire length of the room and floor-to-ceiling windows create a feeling of openness and connection to nature.
A large grassy area accessible from the second level is ideal for relaxing and entertaining with family and friends, and features a fire pit with ample lounge seating and tall hedges for privacy and seclusion. Downstairs, an infinity pool with deck and canyon views feels like a natural extension of the home, seamlessly integrated with the indoor living areas through sliding pocket doors.
Amenities and features including a glassed-in wine room and tasting area, additional en-suite bedroom ideal for staff quarters, designer fixtures and appliances and ample parking complete this superb hillside retreat.

Travis Peterson
Photo of an expansive traditional ensuite bathroom in Seattle with medium wood cabinets, a freestanding bath, a double shower, a two-piece toilet, white tiles, grey walls, marble flooring, a submerged sink, marble worktops and shaker cabinets.
Photo of an expansive traditional ensuite bathroom in Seattle with medium wood cabinets, a freestanding bath, a double shower, a two-piece toilet, white tiles, grey walls, marble flooring, a submerged sink, marble worktops and shaker cabinets.
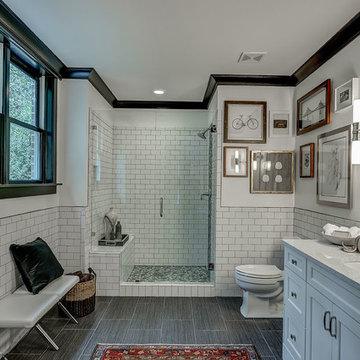
Deborah Llewellyn
Inspiration for a classic bathroom in Atlanta with recessed-panel cabinets, white cabinets, a one-piece toilet, white tiles, metro tiles, white walls, porcelain flooring and a submerged sink.
Inspiration for a classic bathroom in Atlanta with recessed-panel cabinets, white cabinets, a one-piece toilet, white tiles, metro tiles, white walls, porcelain flooring and a submerged sink.
Bathroom Ideas and Designs
1
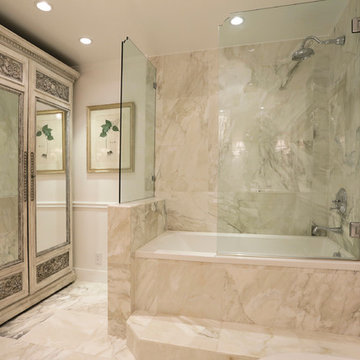

 Shelves and shelving units, like ladder shelves, will give you extra space without taking up too much floor space. Also look for wire, wicker or fabric baskets, large and small, to store items under or next to the sink, or even on the wall.
Shelves and shelving units, like ladder shelves, will give you extra space without taking up too much floor space. Also look for wire, wicker or fabric baskets, large and small, to store items under or next to the sink, or even on the wall.  The sink, the mirror, shower and/or bath are the places where you might want the clearest and strongest light. You can use these if you want it to be bright and clear. Otherwise, you might want to look at some soft, ambient lighting in the form of chandeliers, short pendants or wall lamps. You could use accent lighting around your bath in the form to create a tranquil, spa feel, as well.
The sink, the mirror, shower and/or bath are the places where you might want the clearest and strongest light. You can use these if you want it to be bright and clear. Otherwise, you might want to look at some soft, ambient lighting in the form of chandeliers, short pendants or wall lamps. You could use accent lighting around your bath in the form to create a tranquil, spa feel, as well. 
