Bathroom with a Walk-in Shower Ideas and Designs
Refine by:
Budget
Sort by:Popular Today
1 - 20 of 25 photos

Photography by Eduard Hueber / archphoto
North and south exposures in this 3000 square foot loft in Tribeca allowed us to line the south facing wall with two guest bedrooms and a 900 sf master suite. The trapezoid shaped plan creates an exaggerated perspective as one looks through the main living space space to the kitchen. The ceilings and columns are stripped to bring the industrial space back to its most elemental state. The blackened steel canopy and blackened steel doors were designed to complement the raw wood and wrought iron columns of the stripped space. Salvaged materials such as reclaimed barn wood for the counters and reclaimed marble slabs in the master bathroom were used to enhance the industrial feel of the space.
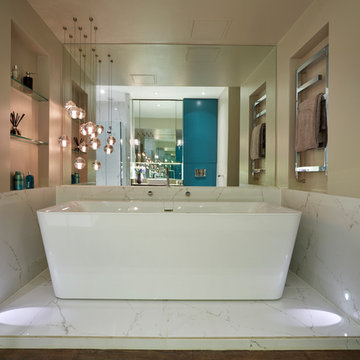
A luxurious master ensuite bathroom with a large square bath on a raised platform to give it grandeur.
Asymetric, beautiful arrangement of glass pendant lights over the bath help to elevate this bathroom to spa status. A mirrored wall creates a great feeling of space and teal cabinets behind provide great storage.
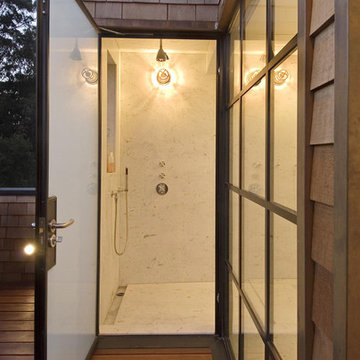
Photo of a contemporary bathroom in San Francisco with a walk-in shower and white tiles.
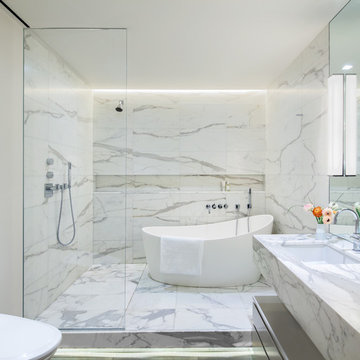
Inspiration for a contemporary ensuite bathroom in New York with flat-panel cabinets, grey cabinets, a freestanding bath, a walk-in shower, white walls, a submerged sink and an open shower.
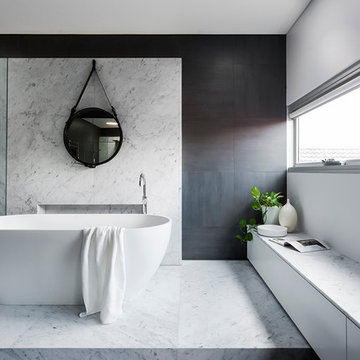
The Clovelly Bathroom Project - 2015 HIA CSR BATHROOM OF THE YEAR -
| BUILDER Liebke Projects | DESIGN Minosa Design | IMAGES Nicole England Photography

David O. Marlow
Inspiration for a large rustic ensuite bathroom in Denver with flat-panel cabinets, beige tiles, light wood cabinets, a walk-in shower, glass tiles, white walls, quartz worktops, beige floors, an open shower, a wall niche and a shower bench.
Inspiration for a large rustic ensuite bathroom in Denver with flat-panel cabinets, beige tiles, light wood cabinets, a walk-in shower, glass tiles, white walls, quartz worktops, beige floors, an open shower, a wall niche and a shower bench.
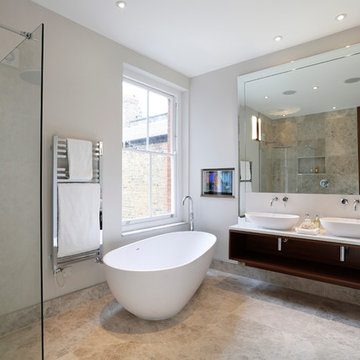
Guest bathroom suite in London townhouse with marble tiling. Freestanding bath with large floor standing tap and waterproof tv and basin with custom made walnut vanity shelf.

Traditional ensuite bathroom in Florence with marble flooring, a submerged sink, an open shower, white worktops, recessed-panel cabinets, blue cabinets, a walk-in shower, blue tiles, white tiles, marble tiles, white floors and marble worktops.
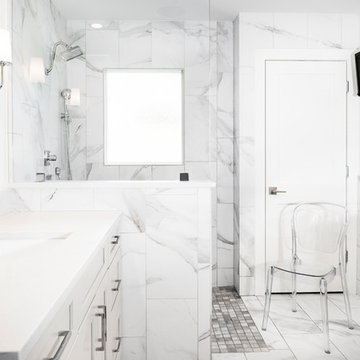
This fresh and modern bathroom features a transitional door style in rag and bone finish on maple with stainless steel hardware. It includes a his and hers vanity, a free standing tub, and walk-in curbless shower lined with matching floor tile on the walls. The countertops are Caesarstone Quartz throughout.
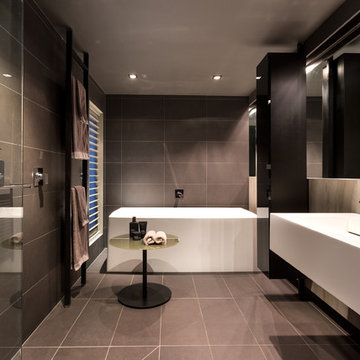
Inspiration for a large contemporary ensuite bathroom in Melbourne with black cabinets, a freestanding bath, a walk-in shower, grey tiles, ceramic tiles, multi-coloured walls, ceramic flooring, an integrated sink and an open shower.
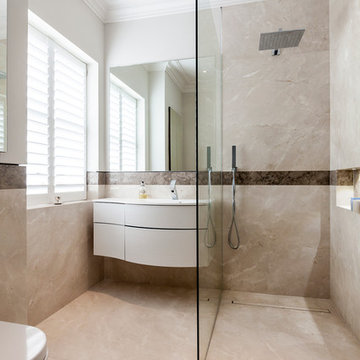
By installing a glass panel, the look and feel of this bathroom is elegantly structured; a walk-in shower to the right with a wash area on the left with Svedbergs Joy basin unit.
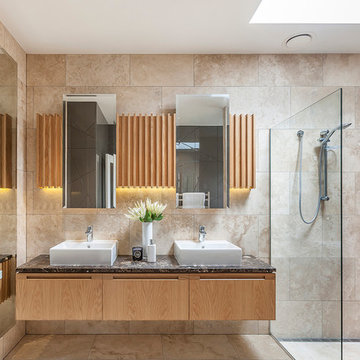
Inspiration for a large contemporary bathroom in Auckland with light wood cabinets, a walk-in shower, beige tiles, stone slabs, travertine flooring, a vessel sink, marble worktops and an open shower.

Working with and alongside Award Winning Janey Butler Interiors, creating n elegant Main Bedroom En-Suite Bathroom / Wet Room with walk in open Fantini rain shower, created using stunning Italian Porcelain Tiles. With under floor heating and Lutron Lighting & heat exchange throughout the whole of the house . Powder coated radiators in a calming colour to compliment this interior. The double walk in shower area has been created using a stunning large format tile which has a wonderful soft vein running through its design. A complimenting stone effect large tile for the walls and floor. Large Egg Bath with floor lit low LED lighting.
Brushed Stainelss Steel taps and fixtures throughout and a wall mounted toilet with wall mounted flush fitting flush.
Double His and Her sink with wood veneer wall mounted cupboard with lots of storage and soft close cupboards and drawers.
A beautiful relaxing room with calming colour tones and luxury design.
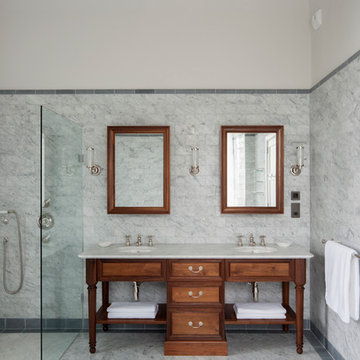
Marcus Peel
Design ideas for a large traditional ensuite bathroom in London with beaded cabinets, dark wood cabinets, a walk-in shower, white tiles, a built-in sink, marble worktops and an open shower.
Design ideas for a large traditional ensuite bathroom in London with beaded cabinets, dark wood cabinets, a walk-in shower, white tiles, a built-in sink, marble worktops and an open shower.
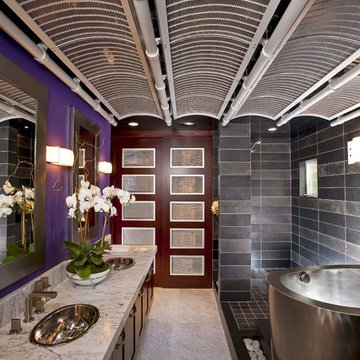
Design ideas for a contemporary bathroom in Other with a freestanding bath, a walk-in shower and an open shower.
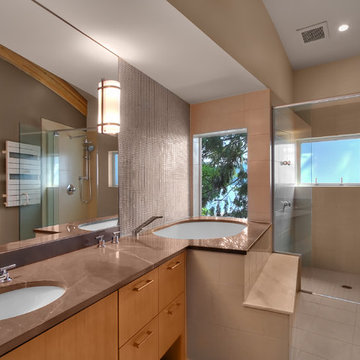
A contemporary bathroom featuring a step in bath and shower enclosure.
Design ideas for a medium sized contemporary ensuite bathroom in Seattle with a walk-in shower, a built-in sink, flat-panel cabinets, medium wood cabinets, granite worktops, a built-in bath, beige tiles, brown walls, marble flooring and a hinged door.
Design ideas for a medium sized contemporary ensuite bathroom in Seattle with a walk-in shower, a built-in sink, flat-panel cabinets, medium wood cabinets, granite worktops, a built-in bath, beige tiles, brown walls, marble flooring and a hinged door.

Ensuite to the Principal bedroom, walls clad in Viola Marble with a white metro contrast, styled with a contemporary vanity unit, mirror and Belgian wall lights.
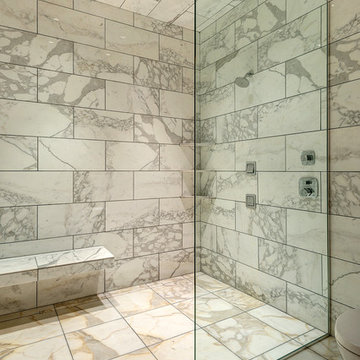
This is an example of an expansive contemporary bathroom in St Louis with a walk-in shower, white tiles, stone tiles and an open shower.
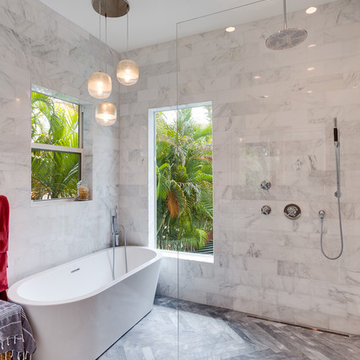
Alex Tarajano
This is an example of a contemporary bathroom in Miami with a freestanding bath, a walk-in shower, white tiles, marble tiles and grey floors.
This is an example of a contemporary bathroom in Miami with a freestanding bath, a walk-in shower, white tiles, marble tiles and grey floors.
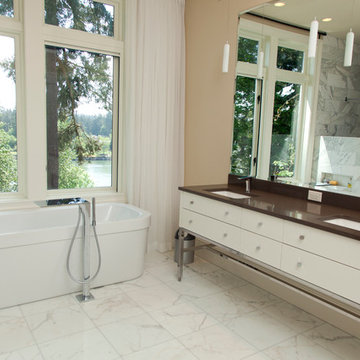
This new riverfront townhouse is on three levels. The interiors blend clean contemporary elements with traditional cottage architecture. It is luxurious, yet very relaxed.
Project by Portland interior design studio Jenni Leasia Interior Design. Also serving Lake Oswego, West Linn, Vancouver, Sherwood, Camas, Oregon City, Beaverton, and the whole of Greater Portland.
For more about Jenni Leasia Interior Design, click here: https://www.jennileasiadesign.com/
To learn more about this project, click here:
https://www.jennileasiadesign.com/lakeoswegoriverfront
Bathroom with a Walk-in Shower Ideas and Designs
1

 Shelves and shelving units, like ladder shelves, will give you extra space without taking up too much floor space. Also look for wire, wicker or fabric baskets, large and small, to store items under or next to the sink, or even on the wall.
Shelves and shelving units, like ladder shelves, will give you extra space without taking up too much floor space. Also look for wire, wicker or fabric baskets, large and small, to store items under or next to the sink, or even on the wall.  The sink, the mirror, shower and/or bath are the places where you might want the clearest and strongest light. You can use these if you want it to be bright and clear. Otherwise, you might want to look at some soft, ambient lighting in the form of chandeliers, short pendants or wall lamps. You could use accent lighting around your bath in the form to create a tranquil, spa feel, as well.
The sink, the mirror, shower and/or bath are the places where you might want the clearest and strongest light. You can use these if you want it to be bright and clear. Otherwise, you might want to look at some soft, ambient lighting in the form of chandeliers, short pendants or wall lamps. You could use accent lighting around your bath in the form to create a tranquil, spa feel, as well. 