Ensuite Bathroom Ideas and Designs
Refine by:
Budget
Sort by:Popular Today
1 - 20 of 170 photos
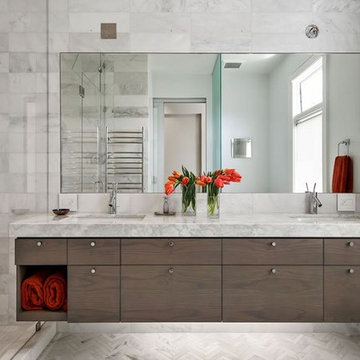
Medium sized contemporary ensuite bathroom in San Francisco with flat-panel cabinets, dark wood cabinets, an alcove shower, grey tiles, white tiles, marble tiles, white walls, marble flooring, a submerged sink, marble worktops, white floors and a hinged door.
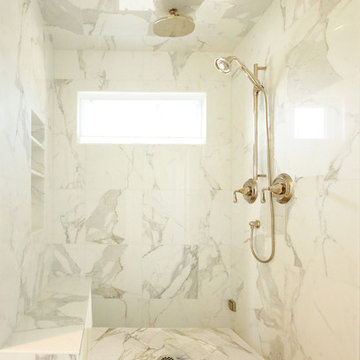
Photo of a medium sized classic ensuite bathroom in Austin with a walk-in shower, white tiles, white walls, marble flooring, an open shower, marble tiles and white floors.

I designed the spa master bath to provide a calming oasis by using a blend of marble tile, concrete counter tops, chrome, crystal and a refurbished antique claw foot tub.
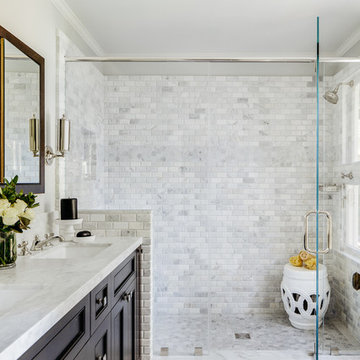
A ceramic garden seat is a stylishly useful addition to any large walk-in shower.
Photo: Christopher Stark
This is an example of a large traditional ensuite bathroom in San Francisco with dark wood cabinets, ceramic flooring, recessed-panel cabinets, an alcove shower, white tiles, grey walls, a submerged sink, white floors and a hinged door.
This is an example of a large traditional ensuite bathroom in San Francisco with dark wood cabinets, ceramic flooring, recessed-panel cabinets, an alcove shower, white tiles, grey walls, a submerged sink, white floors and a hinged door.

Interior Architecture, Interior Design, Construction Administration, Art Curation, and Custom Millwork, AV & Furniture Design by Chango & Co.
Photography by Jacob Snavely
Featured in Architectural Digest

Emily Minton Redfield
Design ideas for a large traditional ensuite bathroom in Denver with recessed-panel cabinets, white cabinets, a freestanding bath, white tiles, beige walls, marble flooring, a submerged sink and marble worktops.
Design ideas for a large traditional ensuite bathroom in Denver with recessed-panel cabinets, white cabinets, a freestanding bath, white tiles, beige walls, marble flooring, a submerged sink and marble worktops.

Sanna Lindberg
Design ideas for a large contemporary ensuite bathroom in Stockholm with grey cabinets, white tiles, pink walls, ceramic flooring, marble worktops, a submerged sink and flat-panel cabinets.
Design ideas for a large contemporary ensuite bathroom in Stockholm with grey cabinets, white tiles, pink walls, ceramic flooring, marble worktops, a submerged sink and flat-panel cabinets.

A masterpiece of light and design, this gorgeous Beverly Hills contemporary is filled with incredible moments, offering the perfect balance of intimate corners and open spaces.
A large driveway with space for ten cars is complete with a contemporary fountain wall that beckons guests inside. An amazing pivot door opens to an airy foyer and light-filled corridor with sliding walls of glass and high ceilings enhancing the space and scale of every room. An elegant study features a tranquil outdoor garden and faces an open living area with fireplace. A formal dining room spills into the incredible gourmet Italian kitchen with butler’s pantry—complete with Miele appliances, eat-in island and Carrara marble countertops—and an additional open living area is roomy and bright. Two well-appointed powder rooms on either end of the main floor offer luxury and convenience.
Surrounded by large windows and skylights, the stairway to the second floor overlooks incredible views of the home and its natural surroundings. A gallery space awaits an owner’s art collection at the top of the landing and an elevator, accessible from every floor in the home, opens just outside the master suite. Three en-suite guest rooms are spacious and bright, all featuring walk-in closets, gorgeous bathrooms and balconies that open to exquisite canyon views. A striking master suite features a sitting area, fireplace, stunning walk-in closet with cedar wood shelving, and marble bathroom with stand-alone tub. A spacious balcony extends the entire length of the room and floor-to-ceiling windows create a feeling of openness and connection to nature.
A large grassy area accessible from the second level is ideal for relaxing and entertaining with family and friends, and features a fire pit with ample lounge seating and tall hedges for privacy and seclusion. Downstairs, an infinity pool with deck and canyon views feels like a natural extension of the home, seamlessly integrated with the indoor living areas through sliding pocket doors.
Amenities and features including a glassed-in wine room and tasting area, additional en-suite bedroom ideal for staff quarters, designer fixtures and appliances and ample parking complete this superb hillside retreat.

Travis Peterson
Photo of an expansive traditional ensuite bathroom in Seattle with medium wood cabinets, a freestanding bath, a double shower, a two-piece toilet, white tiles, grey walls, marble flooring, a submerged sink, marble worktops and shaker cabinets.
Photo of an expansive traditional ensuite bathroom in Seattle with medium wood cabinets, a freestanding bath, a double shower, a two-piece toilet, white tiles, grey walls, marble flooring, a submerged sink, marble worktops and shaker cabinets.

Mr. and Mrs. Hinojos wanted to enlarge their shower and still have a tub. Space was tight, so we used a deep tub with a small footprint. The deck of the tub continues into the shower to create a bench. I used the same marble for the vanity countertop as the tub deck. The linear mosaic tile I used in the two wall recesses: the bay window and the niche in the shower.
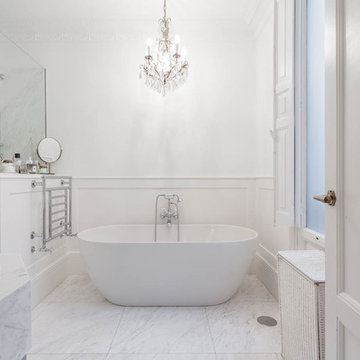
Photo of a medium sized classic ensuite bathroom in Madrid with a freestanding bath, a shower/bath combination, white walls, marble flooring, white floors and an open shower.
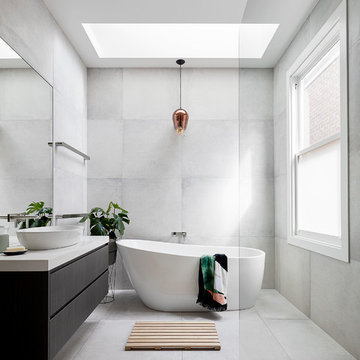
Photographer Jack Lovel-Stylist Beckie Littler
Photo of a medium sized contemporary grey and black ensuite bathroom in Melbourne with flat-panel cabinets, dark wood cabinets, a freestanding bath, grey tiles, engineered stone worktops, grey floors, an open shower, a built-in shower and a vessel sink.
Photo of a medium sized contemporary grey and black ensuite bathroom in Melbourne with flat-panel cabinets, dark wood cabinets, a freestanding bath, grey tiles, engineered stone worktops, grey floors, an open shower, a built-in shower and a vessel sink.

The Inverness Bathroom remodel had these goals: to complete the work while allowing the owner to continue to use their workshop below the project's construction, to provide a high-end quality product that was low-maintenance to the owners, to allow for future accessibility, more natural light and to better meet the daily needs of both the husband's and wife's lifestyles.
The first challenge was providing the required structural support to continue to clear span the two cargarage below which housed a workshop. The sheetrock removal, framing and sheetrock repairs and painting were completed first so the owner could continue to use his workshop, as requested. The HVAC supply line was originally an 8" duct that barely fit in the roof triangle between the ridge pole and ceiling. In order to provide the required air flow to additional supply vents in ceiling, a triangular duct was fabricated allowing us to use every square inch of available space. Since every exterior wall in the space adjoined a sloped ceiling, we installed ventilation baffles between each rafter and installed spray foam insulation.This project more than doubled the square footage of usable space. The new area houses a spaciousshower, large bathtub and dressing area. The addition of a window provides natural light. Instead of a small double vanity, they now have a his-and-hers vanity area. We wanted to provide a practical and comfortable space for the wife to get ready for her day and were able to incorporate a sit down make up station for her. The honed white marble looking tile is not only low maintenance but creates a clean bright spa appearance. The custom color vanities and built in linen press provide the perfect contrast of boldness to create the WOW factor. The sloped ceilings allowed us to maximize the amount of usable space plus provided the opportunity for the built in linen press with drawers at the bottom for additional storage. We were also able to combine two closets and add built in shelves for her. This created a dream space for our client that craved organization and functionality. A separate closet on opposite side of entrance provided suitable and comfortable closet space for him. In the end, these clients now have a large, bright and inviting master bath that will allow for complete accessibility in the future.
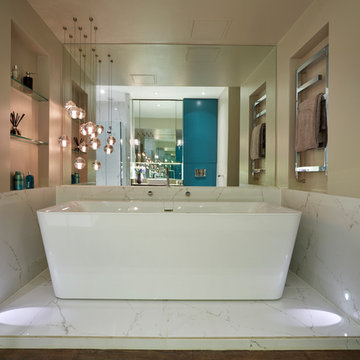
A luxurious master ensuite bathroom with a large square bath on a raised platform to give it grandeur.
Asymetric, beautiful arrangement of glass pendant lights over the bath help to elevate this bathroom to spa status. A mirrored wall creates a great feeling of space and teal cabinets behind provide great storage.
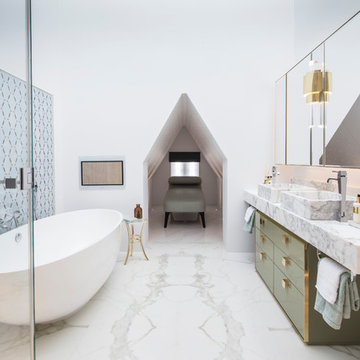
Exquisitely equipped for pampering, this unique bathroom was designed to provide the feel of a luxury spa with its architectural characteristics, beautiful mirror lights, marble tops and tiled-feature wall.
Photography by Richard Waite.
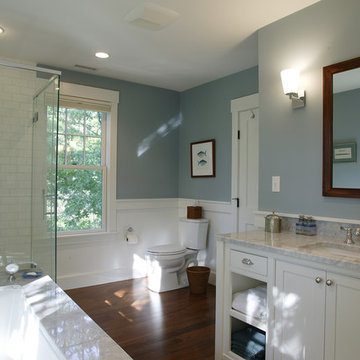
Photo by Randy O'Rourke
Design ideas for a medium sized traditional ensuite bathroom in Boston with white cabinets, a submerged bath, a two-piece toilet, white tiles, ceramic tiles, blue walls, dark hardwood flooring, a submerged sink, marble worktops, beaded cabinets and a corner shower.
Design ideas for a medium sized traditional ensuite bathroom in Boston with white cabinets, a submerged bath, a two-piece toilet, white tiles, ceramic tiles, blue walls, dark hardwood flooring, a submerged sink, marble worktops, beaded cabinets and a corner shower.
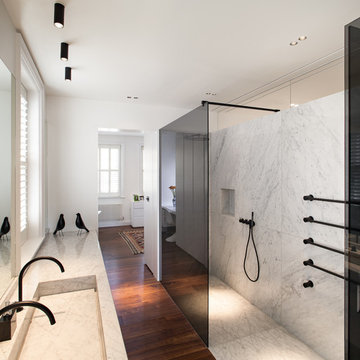
Alexander James
This is an example of a contemporary ensuite bathroom in London with a built-in shower, black and white tiles, marble tiles, white walls, dark hardwood flooring, an integrated sink, marble worktops, brown floors and an open shower.
This is an example of a contemporary ensuite bathroom in London with a built-in shower, black and white tiles, marble tiles, white walls, dark hardwood flooring, an integrated sink, marble worktops, brown floors and an open shower.
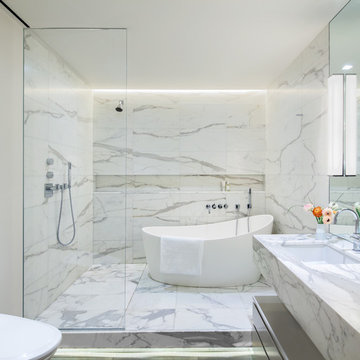
Inspiration for a contemporary ensuite bathroom in New York with flat-panel cabinets, grey cabinets, a freestanding bath, a walk-in shower, white walls, a submerged sink and an open shower.
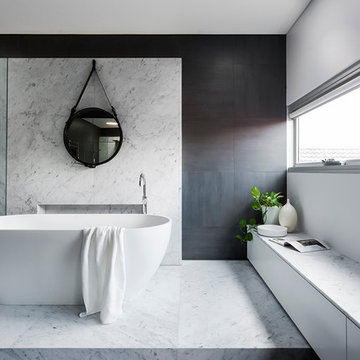
The Clovelly Bathroom Project - 2015 HIA CSR BATHROOM OF THE YEAR -
| BUILDER Liebke Projects | DESIGN Minosa Design | IMAGES Nicole England Photography
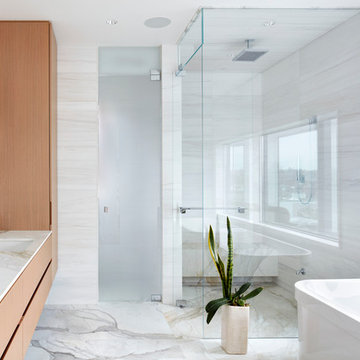
Martin Tessler Photographer
This is an example of a large contemporary ensuite bathroom in Vancouver with flat-panel cabinets, light wood cabinets, a freestanding bath, a corner shower, white tiles, stone tiles, white walls, marble flooring, a submerged sink, marble worktops and a hinged door.
This is an example of a large contemporary ensuite bathroom in Vancouver with flat-panel cabinets, light wood cabinets, a freestanding bath, a corner shower, white tiles, stone tiles, white walls, marble flooring, a submerged sink, marble worktops and a hinged door.
Ensuite Bathroom Ideas and Designs
1

 Shelves and shelving units, like ladder shelves, will give you extra space without taking up too much floor space. Also look for wire, wicker or fabric baskets, large and small, to store items under or next to the sink, or even on the wall.
Shelves and shelving units, like ladder shelves, will give you extra space without taking up too much floor space. Also look for wire, wicker or fabric baskets, large and small, to store items under or next to the sink, or even on the wall.  The sink, the mirror, shower and/or bath are the places where you might want the clearest and strongest light. You can use these if you want it to be bright and clear. Otherwise, you might want to look at some soft, ambient lighting in the form of chandeliers, short pendants or wall lamps. You could use accent lighting around your bath in the form to create a tranquil, spa feel, as well.
The sink, the mirror, shower and/or bath are the places where you might want the clearest and strongest light. You can use these if you want it to be bright and clear. Otherwise, you might want to look at some soft, ambient lighting in the form of chandeliers, short pendants or wall lamps. You could use accent lighting around your bath in the form to create a tranquil, spa feel, as well. 