Bathroom with a Japanese Bath and a Walk-in Shower Ideas and Designs
Refine by:
Budget
Sort by:Popular Today
121 - 140 of 392 photos
Item 1 of 3
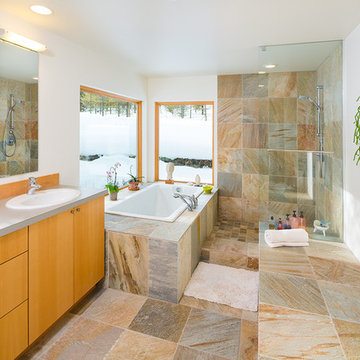
His and hers bathrooms at this modern mountain home in Big Sky, MT. Photo by Karl Neumann
Inspiration for a large modern ensuite bathroom in Other with a japanese bath and a walk-in shower.
Inspiration for a large modern ensuite bathroom in Other with a japanese bath and a walk-in shower.
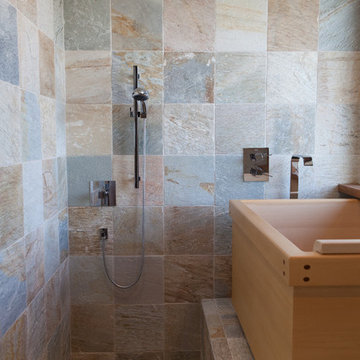
Modern bathroom in Orange County with a japanese bath, a walk-in shower and slate flooring.
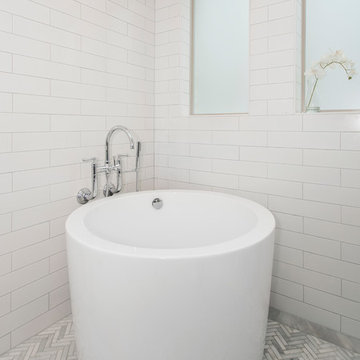
Our clients house was built in 2012, so it was not that outdated, it was just dark. The clients wanted to lighten the kitchen and create something that was their own, using more unique products. The master bath needed to be updated and they wanted the upstairs game room to be more functional for their family.
The original kitchen was very dark and all brown. The cabinets were stained dark brown, the countertops were a dark brown and black granite, with a beige backsplash. We kept the dark cabinets but lightened everything else. A new translucent frosted glass pantry door was installed to soften the feel of the kitchen. The main architecture in the kitchen stayed the same but the clients wanted to change the coffee bar into a wine bar, so we removed the upper cabinet door above a small cabinet and installed two X-style wine storage shelves instead. An undermount farm sink was installed with a 23” tall main faucet for more functionality. We replaced the chandelier over the island with a beautiful Arhaus Poppy large antique brass chandelier. Two new pendants were installed over the sink from West Elm with a much more modern feel than before, not to mention much brighter. The once dark backsplash was now a bright ocean honed marble mosaic 2”x4” a top the QM Calacatta Miel quartz countertops. We installed undercabinet lighting and added over-cabinet LED tape strip lighting to add even more light into the kitchen.
We basically gutted the Master bathroom and started from scratch. We demoed the shower walls, ceiling over tub/shower, demoed the countertops, plumbing fixtures, shutters over the tub and the wall tile and flooring. We reframed the vaulted ceiling over the shower and added an access panel in the water closet for a digital shower valve. A raised platform was added under the tub/shower for a shower slope to existing drain. The shower floor was Carrara Herringbone tile, accented with Bianco Venatino Honed marble and Metro White glossy ceramic 4”x16” tile on the walls. We then added a bench and a Kohler 8” rain showerhead to finish off the shower. The walk-in shower was sectioned off with a frameless clear anti-spot treated glass. The tub was not important to the clients, although they wanted to keep one for resale value. A Japanese soaker tub was installed, which the kids love! To finish off the master bath, the walls were painted with SW Agreeable Gray and the existing cabinets were painted SW Mega Greige for an updated look. Four Pottery Barn Mercer wall sconces were added between the new beautiful Distressed Silver leaf mirrors instead of the three existing over-mirror vanity bars that were originally there. QM Calacatta Miel countertops were installed which definitely brightened up the room!
Originally, the upstairs game room had nothing but a built-in bar in one corner. The clients wanted this to be more of a media room but still wanted to have a kitchenette upstairs. We had to remove the original plumbing and electrical and move it to where the new cabinets were. We installed 16’ of cabinets between the windows on one wall. Plank and Mill reclaimed barn wood plank veneers were used on the accent wall in between the cabinets as a backing for the wall mounted TV above the QM Calacatta Miel countertops. A kitchenette was installed to one end, housing a sink and a beverage fridge, so the clients can still have the best of both worlds. LED tape lighting was added above the cabinets for additional lighting. The clients love their updated rooms and feel that house really works for their family now.
Design/Remodel by Hatfield Builders & Remodelers | Photography by Versatile Imaging
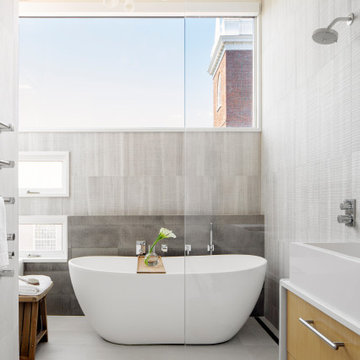
TEAM
Architect: LDa Architecture & Interiors
Builder: F.H. Perry Builder
Photographer: Sean Litchfield
Inspiration for a medium sized modern ensuite bathroom in Boston with flat-panel cabinets, light wood cabinets, a japanese bath, a walk-in shower, a one-piece toilet, grey tiles, cement tiles, white walls, concrete flooring, a console sink, quartz worktops, grey floors, a hinged door and white worktops.
Inspiration for a medium sized modern ensuite bathroom in Boston with flat-panel cabinets, light wood cabinets, a japanese bath, a walk-in shower, a one-piece toilet, grey tiles, cement tiles, white walls, concrete flooring, a console sink, quartz worktops, grey floors, a hinged door and white worktops.
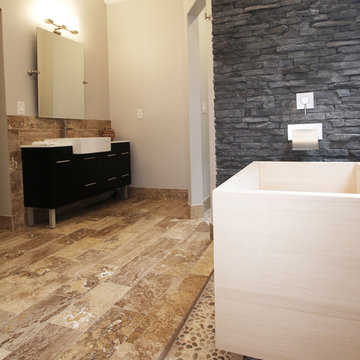
The detailed plans for this bathroom can be purchased here: https://www.changeyourbathroom.com/shop/healing-hinoki-bathroom-plans/
Japanese Hinoki Ofuro Tub in wet area combined with shower, hidden shower drain with pebble shower floor, travertine tile with brushed nickel fixtures. Atlanta Bathroom
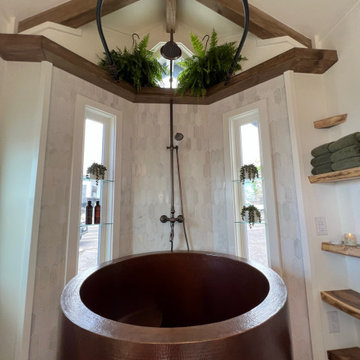
There was the desire for a tub so a tub they got! This gorgeous copper soaking tub sits centered in the bathroom so it's the first thing you see when looking through the pocket door. The tub sits nestled in the bump-out so does not intrude. We don't have it pictured here, but there is a round curtain rod and long fabric shower curtains drape down around the tub to catch any splashes when the shower is in use and also offer privacy doubling as window curtains for the long slender 1x6 windows that illuminate the shiny hammered metal. Accent beams above are consistent with the exposed ceiling beams and grant a ledge to place items and decorate with plants. The shower rod is drilled up through the beam, centered with the tub raining down from above. Glass shelves are waterproof, easy to clean and let the natural light pass through unobstructed. Thick natural edge floating wooden shelves shelves perfectly match the vanity countertop as if with no hard angles only smooth faces. The entire bathroom floor is tiled to you can step out of the tub wet.
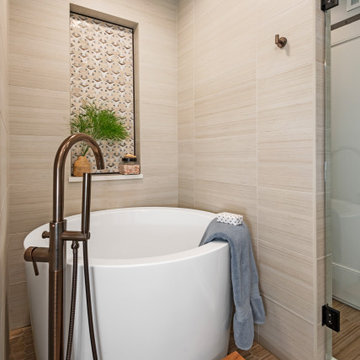
Beautiful renovation of a primary bathroom that created a wet room where a Japanese soaking tub and rain head shower reside with a custom niche enclosure for towels and grooming products. Quarter sawn white oak cabinets stained in a zinc finish speak to the dark finish on the faucets and other hardware. The bathroom opens into a large, walk-in closet area.
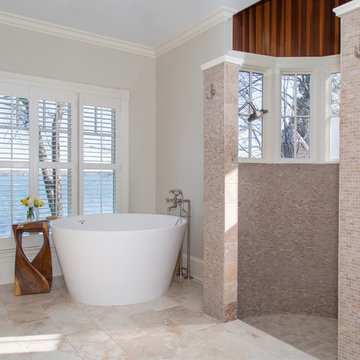
Japanese Soaker tub with a beautiful view of the lake..
Photo by Serena Apostal Studio I Design
This is an example of a large classic ensuite bathroom in Charlotte with a japanese bath, a walk-in shower, beige tiles, stone tiles, green walls, porcelain flooring, beige floors and an open shower.
This is an example of a large classic ensuite bathroom in Charlotte with a japanese bath, a walk-in shower, beige tiles, stone tiles, green walls, porcelain flooring, beige floors and an open shower.
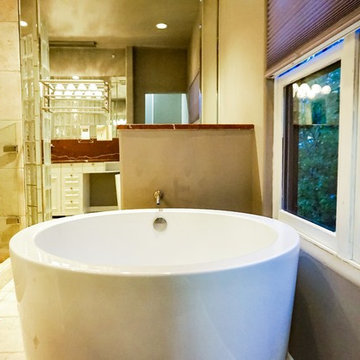
Updates to the Master Bath included enameling the windows white, custom cellular shades, paint, new lighting, a Japanese Ofuro soaking tub, and connecting the bathroom to the Master Closet via new pass through.
The rare red Italian marble counters were untouched, as well as the stone flooring and its radiant heat system.
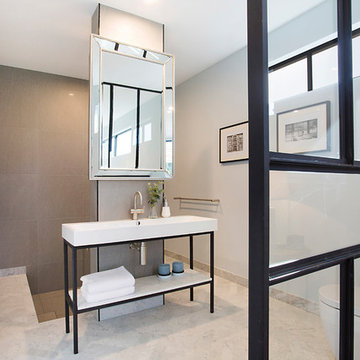
Contemporary grey and black ensuite bathroom in Gold Coast - Tweed with black cabinets, a japanese bath, a walk-in shower, a wall mounted toilet, grey tiles, porcelain tiles, grey walls, marble flooring, white floors, an open shower and a console sink.
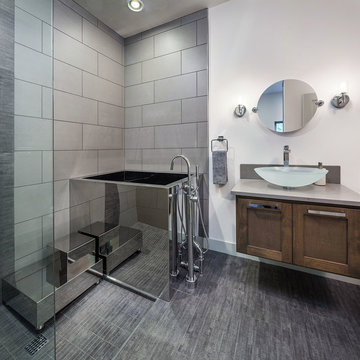
Design ideas for a large contemporary bathroom in Other with shaker cabinets, dark wood cabinets, a japanese bath, a walk-in shower, grey tiles, white walls, a vessel sink, porcelain tiles, porcelain flooring, engineered stone worktops and an open shower.
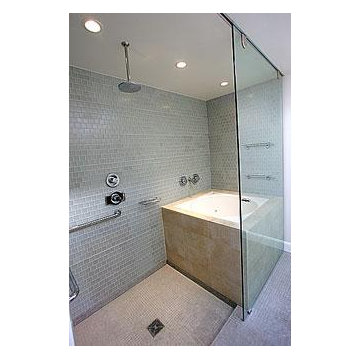
Inspiration for a modern bathroom in San Francisco with a japanese bath, a walk-in shower, a wall mounted toilet, glass tiles, limestone flooring and a vessel sink.
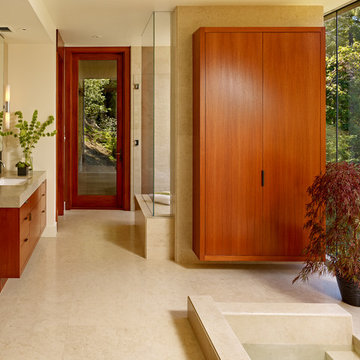
Master Bath
Mark Schwartz Photography
This is an example of a large contemporary ensuite bathroom in San Francisco with a submerged sink, flat-panel cabinets, medium wood cabinets, limestone worktops, a japanese bath, a walk-in shower, a one-piece toilet, beige tiles, stone tiles, beige walls and limestone flooring.
This is an example of a large contemporary ensuite bathroom in San Francisco with a submerged sink, flat-panel cabinets, medium wood cabinets, limestone worktops, a japanese bath, a walk-in shower, a one-piece toilet, beige tiles, stone tiles, beige walls and limestone flooring.
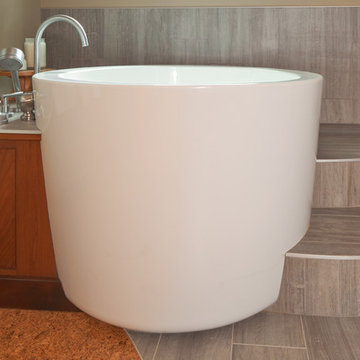
The curving porcelain tile steps are edged with metal trim from Schluter Systems. The tile is the Legno Tinto line of wood-look porcelain plank - beautiful and durable.
Photo credits to NW Architectural Photography.
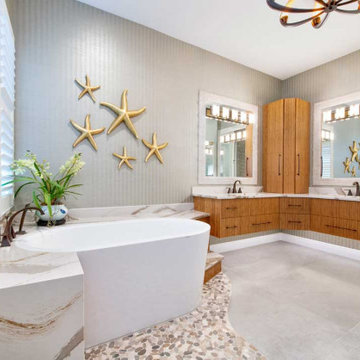
The Japanese soaking tub was designed with built-in stairs and the tub deck was designed using the same Cambria and bamboo finishes as the vanity. The floor around the bathtub was accented with Riverstone pebble tile flooring that flows into the adjacent open shower to tie the two spaces together.
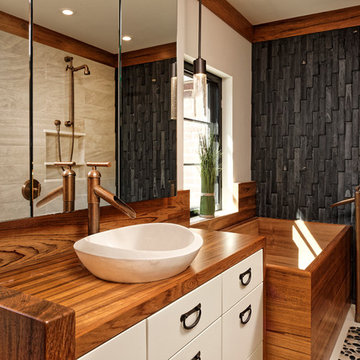
Designer: Jennifer Gilmer Kitchen & Bath, http://www.gilmerkitchens.com/
Photographer: Bob Narod
Tile: Architectural Ceramics, http://www.architecturalceramics.com/
Tiles Used:
6x36 Crag Castle White Sugar Natural Porcelain Field Tile: http://www.architecturalceramics.com/products/crag-castle
Perfect Pebble Black and Tan Blend Natural Square Interlocking
Pebble Mosaic (11.75x11.75 - 0.97 SF Sheet): http://www.architecturalceramics.com/products/perfect-pebble
2x11.5 Crescent Sutra Black Honed VTile Field Tile: http://www.architecturalceramics.com/products/vtile
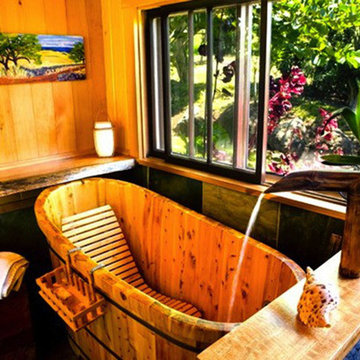
Bathhouse-- outdoor bathroom, soaking tub, tropical Hawaii bathroom
This is an example of a medium sized world-inspired ensuite bathroom in Hawaii with open cabinets, medium wood cabinets, a japanese bath, a walk-in shower, grey tiles, slate tiles, grey walls, slate flooring, a vessel sink, wooden worktops, grey floors and an open shower.
This is an example of a medium sized world-inspired ensuite bathroom in Hawaii with open cabinets, medium wood cabinets, a japanese bath, a walk-in shower, grey tiles, slate tiles, grey walls, slate flooring, a vessel sink, wooden worktops, grey floors and an open shower.
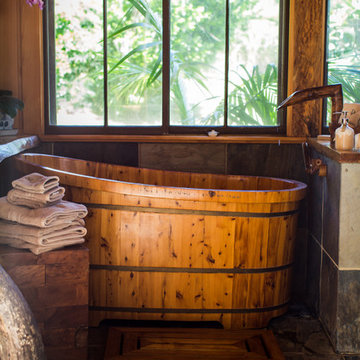
Karen Loudon Photography
This is an example of a large world-inspired bathroom in Hawaii with a japanese bath, a walk-in shower, grey tiles, stone tiles, grey walls, slate flooring and wooden worktops.
This is an example of a large world-inspired bathroom in Hawaii with a japanese bath, a walk-in shower, grey tiles, stone tiles, grey walls, slate flooring and wooden worktops.
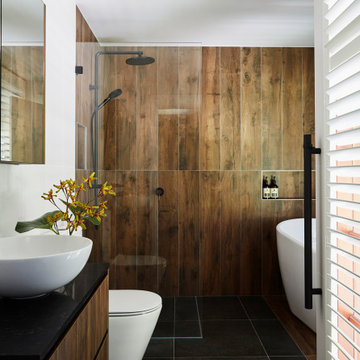
Photo of a medium sized world-inspired bathroom in Sydney with flat-panel cabinets, medium wood cabinets, a japanese bath, a walk-in shower, ceramic tiles, ceramic flooring, engineered stone worktops, black worktops, a single sink and a floating vanity unit.
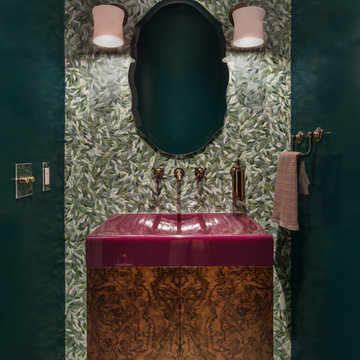
Photo of a small contemporary shower room bathroom in New York with flat-panel cabinets, medium wood cabinets, a wall mounted toilet, multi-coloured tiles, glass tiles, green walls, mosaic tile flooring, a wall-mounted sink, wooden worktops, a japanese bath and a walk-in shower.
Bathroom with a Japanese Bath and a Walk-in Shower Ideas and Designs
7

 Shelves and shelving units, like ladder shelves, will give you extra space without taking up too much floor space. Also look for wire, wicker or fabric baskets, large and small, to store items under or next to the sink, or even on the wall.
Shelves and shelving units, like ladder shelves, will give you extra space without taking up too much floor space. Also look for wire, wicker or fabric baskets, large and small, to store items under or next to the sink, or even on the wall.  The sink, the mirror, shower and/or bath are the places where you might want the clearest and strongest light. You can use these if you want it to be bright and clear. Otherwise, you might want to look at some soft, ambient lighting in the form of chandeliers, short pendants or wall lamps. You could use accent lighting around your bath in the form to create a tranquil, spa feel, as well.
The sink, the mirror, shower and/or bath are the places where you might want the clearest and strongest light. You can use these if you want it to be bright and clear. Otherwise, you might want to look at some soft, ambient lighting in the form of chandeliers, short pendants or wall lamps. You could use accent lighting around your bath in the form to create a tranquil, spa feel, as well. 