Bathroom with a Japanese Bath and a Walk-in Shower Ideas and Designs
Refine by:
Budget
Sort by:Popular Today
61 - 80 of 392 photos
Item 1 of 3
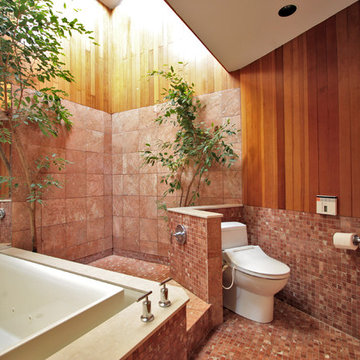
Inspiration for a world-inspired bathroom in Bridgeport with a japanese bath, a walk-in shower and an open shower.

Our clients house was built in 2012, so it was not that outdated, it was just dark. The clients wanted to lighten the kitchen and create something that was their own, using more unique products. The master bath needed to be updated and they wanted the upstairs game room to be more functional for their family.
The original kitchen was very dark and all brown. The cabinets were stained dark brown, the countertops were a dark brown and black granite, with a beige backsplash. We kept the dark cabinets but lightened everything else. A new translucent frosted glass pantry door was installed to soften the feel of the kitchen. The main architecture in the kitchen stayed the same but the clients wanted to change the coffee bar into a wine bar, so we removed the upper cabinet door above a small cabinet and installed two X-style wine storage shelves instead. An undermount farm sink was installed with a 23” tall main faucet for more functionality. We replaced the chandelier over the island with a beautiful Arhaus Poppy large antique brass chandelier. Two new pendants were installed over the sink from West Elm with a much more modern feel than before, not to mention much brighter. The once dark backsplash was now a bright ocean honed marble mosaic 2”x4” a top the QM Calacatta Miel quartz countertops. We installed undercabinet lighting and added over-cabinet LED tape strip lighting to add even more light into the kitchen.
We basically gutted the Master bathroom and started from scratch. We demoed the shower walls, ceiling over tub/shower, demoed the countertops, plumbing fixtures, shutters over the tub and the wall tile and flooring. We reframed the vaulted ceiling over the shower and added an access panel in the water closet for a digital shower valve. A raised platform was added under the tub/shower for a shower slope to existing drain. The shower floor was Carrara Herringbone tile, accented with Bianco Venatino Honed marble and Metro White glossy ceramic 4”x16” tile on the walls. We then added a bench and a Kohler 8” rain showerhead to finish off the shower. The walk-in shower was sectioned off with a frameless clear anti-spot treated glass. The tub was not important to the clients, although they wanted to keep one for resale value. A Japanese soaker tub was installed, which the kids love! To finish off the master bath, the walls were painted with SW Agreeable Gray and the existing cabinets were painted SW Mega Greige for an updated look. Four Pottery Barn Mercer wall sconces were added between the new beautiful Distressed Silver leaf mirrors instead of the three existing over-mirror vanity bars that were originally there. QM Calacatta Miel countertops were installed which definitely brightened up the room!
Originally, the upstairs game room had nothing but a built-in bar in one corner. The clients wanted this to be more of a media room but still wanted to have a kitchenette upstairs. We had to remove the original plumbing and electrical and move it to where the new cabinets were. We installed 16’ of cabinets between the windows on one wall. Plank and Mill reclaimed barn wood plank veneers were used on the accent wall in between the cabinets as a backing for the wall mounted TV above the QM Calacatta Miel countertops. A kitchenette was installed to one end, housing a sink and a beverage fridge, so the clients can still have the best of both worlds. LED tape lighting was added above the cabinets for additional lighting. The clients love their updated rooms and feel that house really works for their family now.
Design/Remodel by Hatfield Builders & Remodelers | Photography by Versatile Imaging
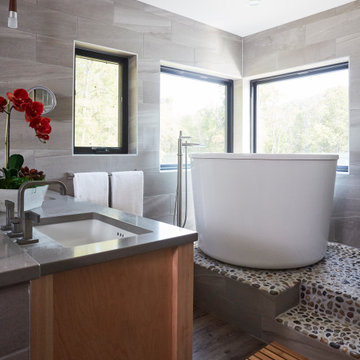
Small world-inspired ensuite bathroom in DC Metro with freestanding cabinets, grey cabinets, a japanese bath, a walk-in shower, grey tiles, porcelain tiles, white walls, medium hardwood flooring, engineered stone worktops, brown floors, a hinged door and grey worktops.
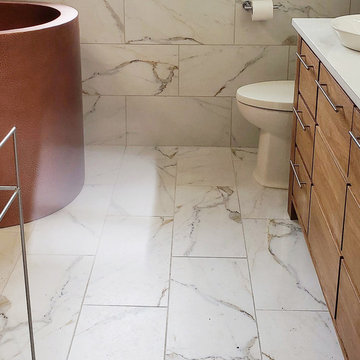
Photo of a small contemporary ensuite bathroom in Providence with flat-panel cabinets, medium wood cabinets, a japanese bath, a walk-in shower, a one-piece toilet, multi-coloured tiles and white worktops.
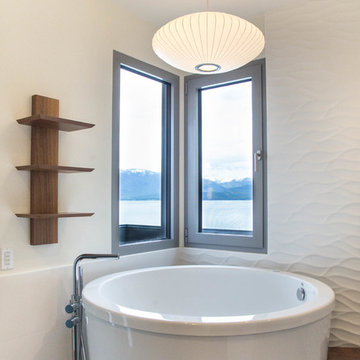
The fixed window and European Tilt Turn window provides the perfect combination of lake views and ventilation. The soft grey aluminum windows add a subtle touch of contrast to the all white serene bathroom.
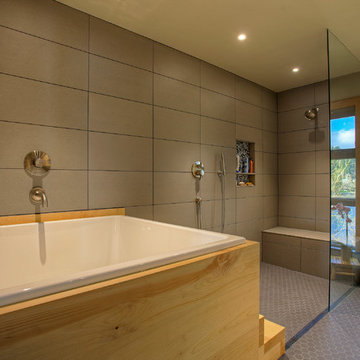
The homeowners' dreamed of an Ofuro style soaking tub. We worked together to make that a reality. Our employees custom milled a surround of Ofuro cedar for the soaking tub. The steps are removable for cleaning and to lessen the occurrence of trapped moisture. The tiled shower is sloped towards a curtain drain. The shower boasts a tiled bench, niche and wand with a rain shower head.
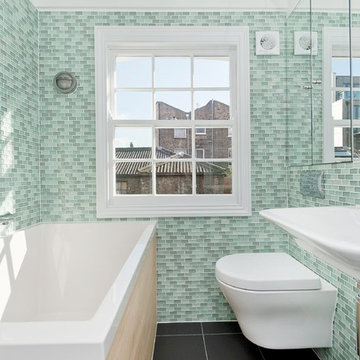
Inspiration for a small contemporary bathroom in London with a wall-mounted sink, flat-panel cabinets, a japanese bath, a walk-in shower, a wall mounted toilet, black tiles, porcelain tiles, white walls and porcelain flooring.

Nader Essa Photography
Design ideas for a large modern ensuite bathroom in San Diego with a japanese bath, white walls, grey tiles, slate flooring and a walk-in shower.
Design ideas for a large modern ensuite bathroom in San Diego with a japanese bath, white walls, grey tiles, slate flooring and a walk-in shower.
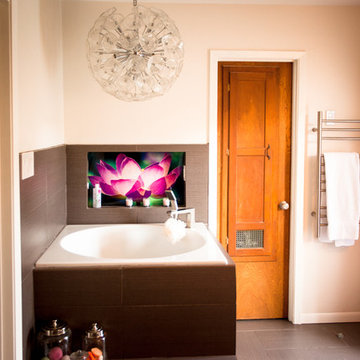
Eclectic master bath features orfuro bathtub, unique lighting, custom vanity and doors that open to the pool. Custom large graphic inset for bath products. Photo by Dan Bawden.
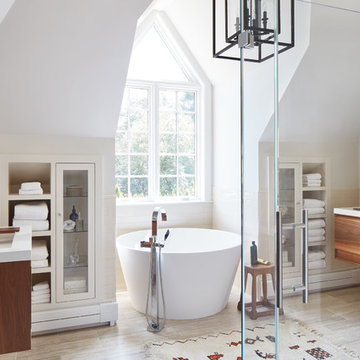
Upon moving to a new home, this couple chose to convert two small guest baths into one large luxurious space including a Japanese soaking tub and custom glass shower with rainfall spout. Two floating vanities in a walnut finish topped with composite countertops and integrated sinks flank each wall. Due to the pitched walls, Barbara worked with both an industrial designer and mirror manufacturer to design special clips to mount the vanity mirrors, creating a unique and modern solution in a challenging space.
The mix of travertine floor tiles with glossy cream wainscotting tiles creates a warm and inviting feel in this bathroom. Glass fronted shelving built into the eaves offers extra storage for towels and accessories. A oil-rubbed bronze finish lantern hangs from the dramatic ceiling while matching finish sconces add task lighting to the vanity areas.
This project was featured in Boston Magazine Home Design section entitiled "Spaces: Bathing Beauty" in the March 2018 issue. Click here for a link to the article:
https://www.bostonmagazine.com/property/2018/03/27/elza-b-design-bathroom-transformation/
Photography: Jared Kuzia
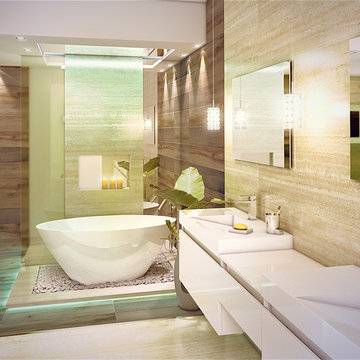
Osmany A. Garcia Fuentes
This is an example of a medium sized contemporary ensuite bathroom in Miami with flat-panel cabinets, white cabinets, a japanese bath, a walk-in shower, a one-piece toilet, brown tiles, porcelain tiles, beige walls, porcelain flooring, a wall-mounted sink, quartz worktops, beige floors, an open shower and white worktops.
This is an example of a medium sized contemporary ensuite bathroom in Miami with flat-panel cabinets, white cabinets, a japanese bath, a walk-in shower, a one-piece toilet, brown tiles, porcelain tiles, beige walls, porcelain flooring, a wall-mounted sink, quartz worktops, beige floors, an open shower and white worktops.
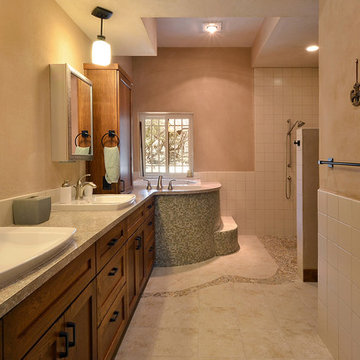
Twist Tours, llc
Design ideas for a medium sized ensuite bathroom in Austin with shaker cabinets, dark wood cabinets, a japanese bath, a walk-in shower, mosaic tiles, porcelain flooring, a vessel sink and granite worktops.
Design ideas for a medium sized ensuite bathroom in Austin with shaker cabinets, dark wood cabinets, a japanese bath, a walk-in shower, mosaic tiles, porcelain flooring, a vessel sink and granite worktops.
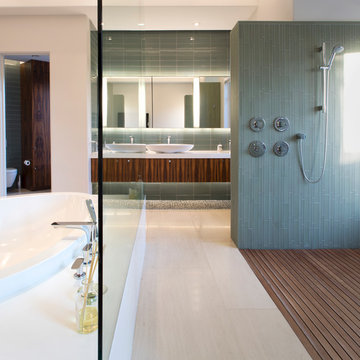
Winquist Photagraphy
Design ideas for a large contemporary ensuite bathroom in Phoenix with flat-panel cabinets, dark wood cabinets, a japanese bath, a walk-in shower, a one-piece toilet, green tiles, metro tiles, beige walls, porcelain flooring, a vessel sink, engineered stone worktops, beige floors, an open shower and white worktops.
Design ideas for a large contemporary ensuite bathroom in Phoenix with flat-panel cabinets, dark wood cabinets, a japanese bath, a walk-in shower, a one-piece toilet, green tiles, metro tiles, beige walls, porcelain flooring, a vessel sink, engineered stone worktops, beige floors, an open shower and white worktops.
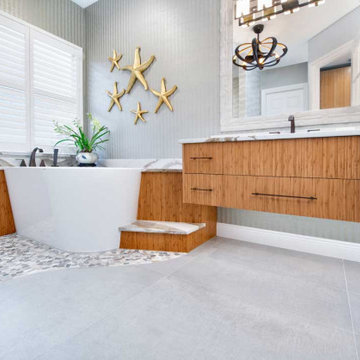
With practical purpose in mind, the master bathroom was custom-designed with his and her floating vanities from Dura Supreme in sustainable bamboo. A functional above-counter storage tower eliminates the need to bend down for access.
Complimenting the cabinets, we chose black hardware resembling a Japanese pagoda roof, Brittanica Gold Cambria countertops, and black and gold leaf vanity lights by Ferguson.
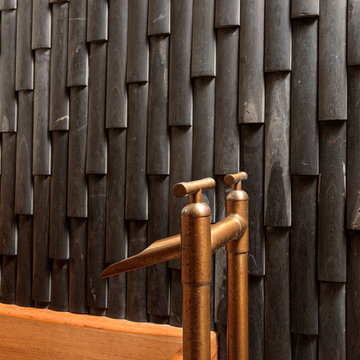
Washington DC Asian-Inspired Master Bath Design by #MeghanBrowne4JenniferGilmer.
An Asian-inspired bath with warm teak countertops, dividing wall and soaking tub by Zen Bathworks. Sonoma Forge Waterbridge faucets lend an industrial chic and rustic country aesthetic. Floor mounted fixtures stand ready to fill the tub.
Photography by Bob Narod. http://www.gilmerkitchens.com/
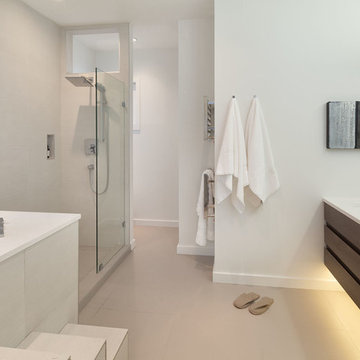
Kristen McGaughey
Design ideas for a small modern ensuite bathroom in Vancouver with a trough sink, flat-panel cabinets, medium wood cabinets, quartz worktops, a japanese bath, a walk-in shower, a one-piece toilet, beige tiles, porcelain tiles, white walls and porcelain flooring.
Design ideas for a small modern ensuite bathroom in Vancouver with a trough sink, flat-panel cabinets, medium wood cabinets, quartz worktops, a japanese bath, a walk-in shower, a one-piece toilet, beige tiles, porcelain tiles, white walls and porcelain flooring.

This is an example of an expansive world-inspired ensuite bathroom in San Diego with a walk-in shower, an open shower, flat-panel cabinets, black cabinets, a japanese bath, a one-piece toilet, grey tiles, cement tiles, white walls, concrete flooring, a trough sink, wooden worktops and grey floors.
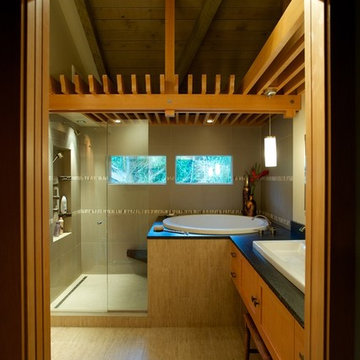
2014 Chrysalis Award Winner: Bathroom over $60,000.
Open and airy with fir trellis defining bathing and vanity areas, this master suite was expanded into the adjacent guest bath.
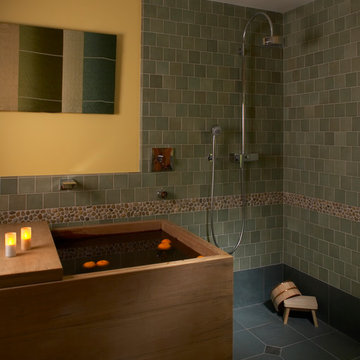
Photo of a medium sized ensuite bathroom in San Francisco with a japanese bath, a walk-in shower, green tiles, ceramic tiles, multi-coloured walls, ceramic flooring, green floors and an open shower.
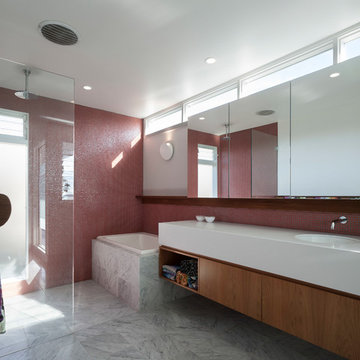
The bathroom has light streaming in from 3 sides, and a feeling of spaciousness in a small footprint. Dusky red mosaic tiles reference the use of pink elsewhere in the house.
Bathroom with a Japanese Bath and a Walk-in Shower Ideas and Designs
4

 Shelves and shelving units, like ladder shelves, will give you extra space without taking up too much floor space. Also look for wire, wicker or fabric baskets, large and small, to store items under or next to the sink, or even on the wall.
Shelves and shelving units, like ladder shelves, will give you extra space without taking up too much floor space. Also look for wire, wicker or fabric baskets, large and small, to store items under or next to the sink, or even on the wall.  The sink, the mirror, shower and/or bath are the places where you might want the clearest and strongest light. You can use these if you want it to be bright and clear. Otherwise, you might want to look at some soft, ambient lighting in the form of chandeliers, short pendants or wall lamps. You could use accent lighting around your bath in the form to create a tranquil, spa feel, as well.
The sink, the mirror, shower and/or bath are the places where you might want the clearest and strongest light. You can use these if you want it to be bright and clear. Otherwise, you might want to look at some soft, ambient lighting in the form of chandeliers, short pendants or wall lamps. You could use accent lighting around your bath in the form to create a tranquil, spa feel, as well. 