Bathroom with a Japanese Bath and a Walk-in Shower Ideas and Designs
Refine by:
Budget
Sort by:Popular Today
21 - 40 of 392 photos
Item 1 of 3

Photo of a large midcentury ensuite bathroom in Los Angeles with flat-panel cabinets, green cabinets, a japanese bath, a walk-in shower, green tiles, ceramic tiles, ceramic flooring, terrazzo worktops, green floors, a hinged door, green worktops, a freestanding vanity unit, exposed beams and tongue and groove walls.
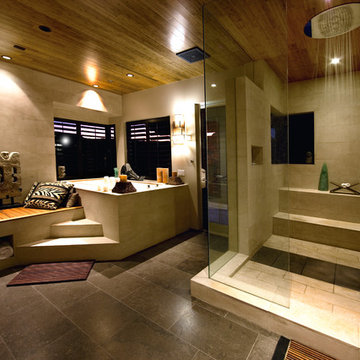
This is an example of a contemporary bathroom in Las Vegas with a japanese bath, a walk-in shower, beige tiles and an open shower.
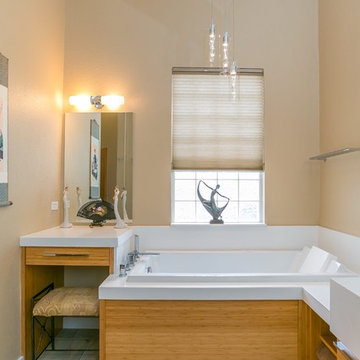
Glenn Johnson
This is an example of a medium sized world-inspired ensuite bathroom in Tampa with flat-panel cabinets, medium wood cabinets, a japanese bath, a walk-in shower, white tiles, metro tiles, beige walls, slate flooring, a submerged sink, engineered stone worktops and an open shower.
This is an example of a medium sized world-inspired ensuite bathroom in Tampa with flat-panel cabinets, medium wood cabinets, a japanese bath, a walk-in shower, white tiles, metro tiles, beige walls, slate flooring, a submerged sink, engineered stone worktops and an open shower.
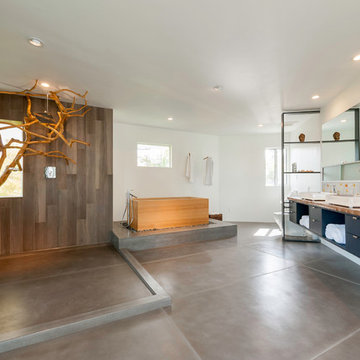
Nader Essa Photography
This is an example of a large modern ensuite bathroom in San Diego with flat-panel cabinets, black cabinets, a japanese bath, a walk-in shower, grey tiles, white walls, slate flooring, a vessel sink and wooden worktops.
This is an example of a large modern ensuite bathroom in San Diego with flat-panel cabinets, black cabinets, a japanese bath, a walk-in shower, grey tiles, white walls, slate flooring, a vessel sink and wooden worktops.
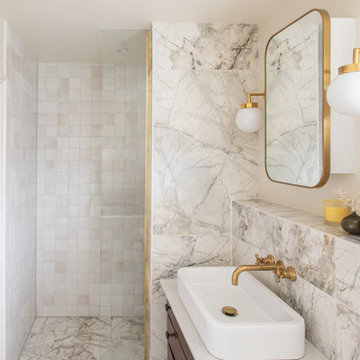
Pretty marble effect porcelain tiled bathroom with zellige tiles to shower area. Vintage vanity unit with deck mounted basin. Unlacquered brass taps. Japanese style deep bath. Rotating bath filler
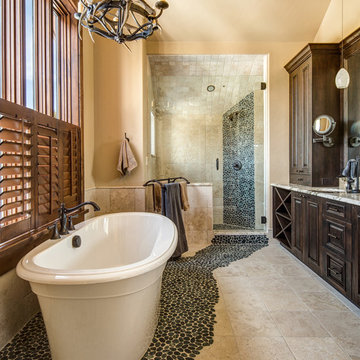
220 Cottonwood has exquisite custom-laid tile, that was painstakingly placed to bring together natural elements such as riverstone and travertine with more modern touches, creating a very comfortable and approachable master bath.
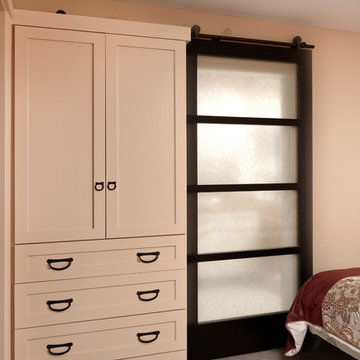
Washington DC Asian-Inspired Master Bath Design by #MeghanBrowne4JenniferGilmer. A custom door with translucent glass panels slides discretely, on barn door hardware, behind a dresser/armoire in the master bedroom. The door frees up floor space in the bath and allows natural light to pour onto the master bedroom. Photography by Bob Narod. http://www.gilmerkitchens.com/
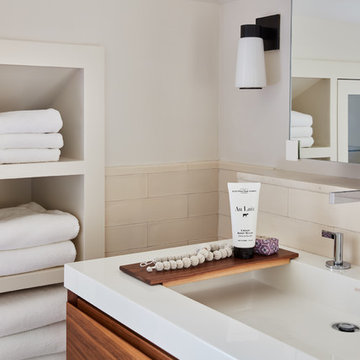
Upon moving to a new home, this couple chose to convert two small guest baths into one large luxurious space including a Japanese soaking tub and custom glass shower with rainfall spout. Two floating vanities in a walnut finish topped with composite countertops and integrated sinks flank each wall. Due to the pitched walls, Barbara worked with both an industrial designer and mirror manufacturer to design special clips to mount the vanity mirrors, creating a unique and modern solution in a challenging space.
The mix of travertine floor tiles with glossy cream wainscotting tiles creates a warm and inviting feel in this bathroom. Glass fronted shelving built into the eaves offers extra storage for towels and accessories. A oil-rubbed bronze finish lantern hangs from the dramatic ceiling while matching finish sconces add task lighting to the vanity areas.
This project was featured in Boston Magazine Home Design section entitiled "Spaces: Bathing Beauty" in the March 2018 issue. Click here for a link to the article:
https://www.bostonmagazine.com/property/2018/03/27/elza-b-design-bathroom-transformation/
Photography: Jared Kuzia

Karen Loudon Photography
Design ideas for a large world-inspired ensuite bathroom in Hawaii with a japanese bath, a walk-in shower, grey tiles, stone tiles, slate flooring and an open shower.
Design ideas for a large world-inspired ensuite bathroom in Hawaii with a japanese bath, a walk-in shower, grey tiles, stone tiles, slate flooring and an open shower.
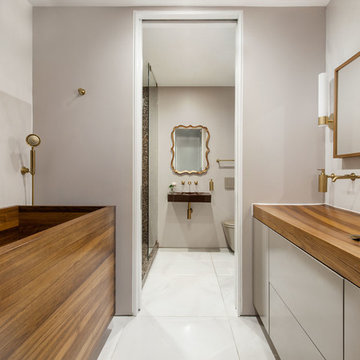
Medium sized contemporary ensuite bathroom in New York with flat-panel cabinets, beige cabinets, a japanese bath, a wall mounted toilet, beige tiles, porcelain tiles, beige walls, porcelain flooring, a trough sink, wooden worktops, a walk-in shower, an open shower and white floors.

Expansive world-inspired ensuite bathroom in San Diego with flat-panel cabinets, black cabinets, a japanese bath, a walk-in shower, a one-piece toilet, grey tiles, cement tiles, white walls, concrete flooring, a trough sink, wooden worktops, grey floors and an open shower.

A Luxury and spacious Primary en-suite renovation with a Japanses bath, a walk in shower with shower seat and double sink floating vanity, in a simple Scandinavian design with warm wood tones to add warmth and richness.
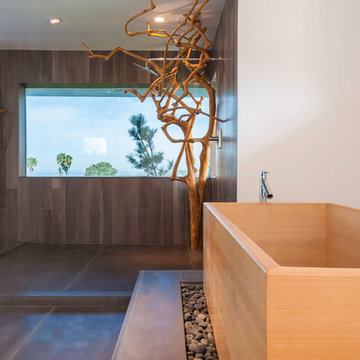
Photo of an expansive world-inspired ensuite bathroom in San Diego with a japanese bath, a walk-in shower, grey tiles, cement tiles, white walls, concrete flooring, grey floors, an open shower, flat-panel cabinets, black cabinets, a one-piece toilet, a trough sink and wooden worktops.

The detailed plans for this bathroom can be purchased here: https://www.changeyourbathroom.com/shop/healing-hinoki-bathroom-plans/
Japanese Hinoki Ofuro Tub in wet area combined with shower, hidden shower drain with pebble shower floor, travertine tile with brushed nickel fixtures. Atlanta Bathroom
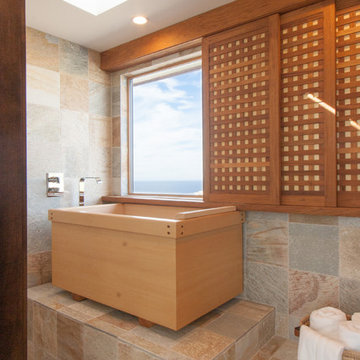
This is an example of a world-inspired bathroom in Orange County with a japanese bath, a walk-in shower and slate flooring.
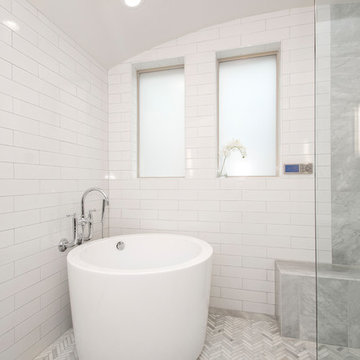
Our clients house was built in 2012, so it was not that outdated, it was just dark. The clients wanted to lighten the kitchen and create something that was their own, using more unique products. The master bath needed to be updated and they wanted the upstairs game room to be more functional for their family.
The original kitchen was very dark and all brown. The cabinets were stained dark brown, the countertops were a dark brown and black granite, with a beige backsplash. We kept the dark cabinets but lightened everything else. A new translucent frosted glass pantry door was installed to soften the feel of the kitchen. The main architecture in the kitchen stayed the same but the clients wanted to change the coffee bar into a wine bar, so we removed the upper cabinet door above a small cabinet and installed two X-style wine storage shelves instead. An undermount farm sink was installed with a 23” tall main faucet for more functionality. We replaced the chandelier over the island with a beautiful Arhaus Poppy large antique brass chandelier. Two new pendants were installed over the sink from West Elm with a much more modern feel than before, not to mention much brighter. The once dark backsplash was now a bright ocean honed marble mosaic 2”x4” a top the QM Calacatta Miel quartz countertops. We installed undercabinet lighting and added over-cabinet LED tape strip lighting to add even more light into the kitchen.
We basically gutted the Master bathroom and started from scratch. We demoed the shower walls, ceiling over tub/shower, demoed the countertops, plumbing fixtures, shutters over the tub and the wall tile and flooring. We reframed the vaulted ceiling over the shower and added an access panel in the water closet for a digital shower valve. A raised platform was added under the tub/shower for a shower slope to existing drain. The shower floor was Carrara Herringbone tile, accented with Bianco Venatino Honed marble and Metro White glossy ceramic 4”x16” tile on the walls. We then added a bench and a Kohler 8” rain showerhead to finish off the shower. The walk-in shower was sectioned off with a frameless clear anti-spot treated glass. The tub was not important to the clients, although they wanted to keep one for resale value. A Japanese soaker tub was installed, which the kids love! To finish off the master bath, the walls were painted with SW Agreeable Gray and the existing cabinets were painted SW Mega Greige for an updated look. Four Pottery Barn Mercer wall sconces were added between the new beautiful Distressed Silver leaf mirrors instead of the three existing over-mirror vanity bars that were originally there. QM Calacatta Miel countertops were installed which definitely brightened up the room!
Originally, the upstairs game room had nothing but a built-in bar in one corner. The clients wanted this to be more of a media room but still wanted to have a kitchenette upstairs. We had to remove the original plumbing and electrical and move it to where the new cabinets were. We installed 16’ of cabinets between the windows on one wall. Plank and Mill reclaimed barn wood plank veneers were used on the accent wall in between the cabinets as a backing for the wall mounted TV above the QM Calacatta Miel countertops. A kitchenette was installed to one end, housing a sink and a beverage fridge, so the clients can still have the best of both worlds. LED tape lighting was added above the cabinets for additional lighting. The clients love their updated rooms and feel that house really works for their family now.
Design/Remodel by Hatfield Builders & Remodelers | Photography by Versatile Imaging
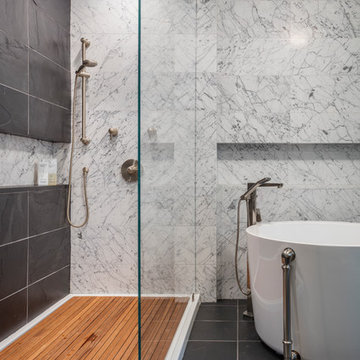
Hollywood Bath with soaking tub and shower.
Photos: Bob Greenspan
Design ideas for a medium sized traditional bathroom in Kansas City with flat-panel cabinets, medium wood cabinets, a japanese bath, a walk-in shower, a two-piece toilet, black tiles, stone tiles, blue walls, slate flooring, a vessel sink and marble worktops.
Design ideas for a medium sized traditional bathroom in Kansas City with flat-panel cabinets, medium wood cabinets, a japanese bath, a walk-in shower, a two-piece toilet, black tiles, stone tiles, blue walls, slate flooring, a vessel sink and marble worktops.
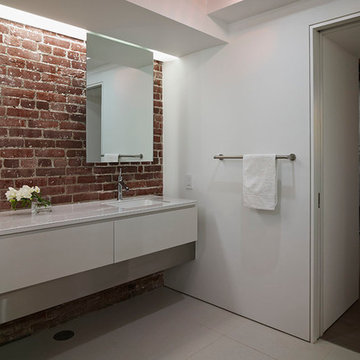
Bruce Damonte
Medium sized urban ensuite bathroom in San Francisco with a submerged sink, flat-panel cabinets, glass worktops, a japanese bath, porcelain tiles, white walls, porcelain flooring, grey cabinets, a walk-in shower, a wall mounted toilet and black tiles.
Medium sized urban ensuite bathroom in San Francisco with a submerged sink, flat-panel cabinets, glass worktops, a japanese bath, porcelain tiles, white walls, porcelain flooring, grey cabinets, a walk-in shower, a wall mounted toilet and black tiles.
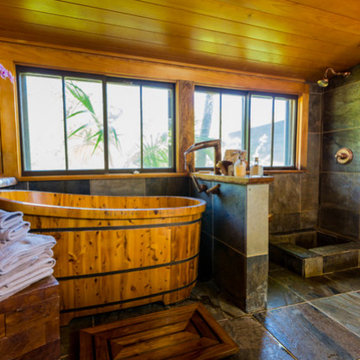
Bathhouse-- outdoor bathroom, slab counter tops, raised vessel stone sink, river rock, tropical Hawaii bathroom
This is an example of a medium sized world-inspired ensuite bathroom in Hawaii with open cabinets, medium wood cabinets, a japanese bath, a walk-in shower, grey tiles, pebble tiles, grey walls, slate flooring, a vessel sink, wooden worktops, grey floors and an open shower.
This is an example of a medium sized world-inspired ensuite bathroom in Hawaii with open cabinets, medium wood cabinets, a japanese bath, a walk-in shower, grey tiles, pebble tiles, grey walls, slate flooring, a vessel sink, wooden worktops, grey floors and an open shower.
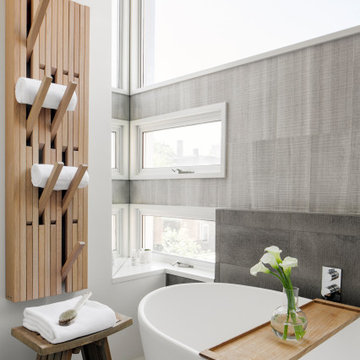
TEAM
Architect: LDa Architecture & Interiors
Builder: F.H. Perry Builder
Photographer: Sean Litchfield
This is an example of a medium sized modern ensuite bathroom in Boston with flat-panel cabinets, light wood cabinets, a japanese bath, a walk-in shower, a one-piece toilet, grey tiles, cement tiles, white walls, concrete flooring, a console sink, quartz worktops, grey floors, a hinged door and white worktops.
This is an example of a medium sized modern ensuite bathroom in Boston with flat-panel cabinets, light wood cabinets, a japanese bath, a walk-in shower, a one-piece toilet, grey tiles, cement tiles, white walls, concrete flooring, a console sink, quartz worktops, grey floors, a hinged door and white worktops.
Bathroom with a Japanese Bath and a Walk-in Shower Ideas and Designs
2

 Shelves and shelving units, like ladder shelves, will give you extra space without taking up too much floor space. Also look for wire, wicker or fabric baskets, large and small, to store items under or next to the sink, or even on the wall.
Shelves and shelving units, like ladder shelves, will give you extra space without taking up too much floor space. Also look for wire, wicker or fabric baskets, large and small, to store items under or next to the sink, or even on the wall.  The sink, the mirror, shower and/or bath are the places where you might want the clearest and strongest light. You can use these if you want it to be bright and clear. Otherwise, you might want to look at some soft, ambient lighting in the form of chandeliers, short pendants or wall lamps. You could use accent lighting around your bath in the form to create a tranquil, spa feel, as well.
The sink, the mirror, shower and/or bath are the places where you might want the clearest and strongest light. You can use these if you want it to be bright and clear. Otherwise, you might want to look at some soft, ambient lighting in the form of chandeliers, short pendants or wall lamps. You could use accent lighting around your bath in the form to create a tranquil, spa feel, as well. 