Bathroom with a Japanese Bath and Cement Tiles Ideas and Designs
Refine by:
Budget
Sort by:Popular Today
1 - 20 of 43 photos
Item 1 of 3

photo by Melissa Kaseman
Photo of a medium sized modern ensuite bathroom in San Francisco with flat-panel cabinets, medium wood cabinets, a japanese bath, a built-in shower, a wall mounted toilet, blue tiles, cement tiles, white walls, cement flooring, a submerged sink and engineered stone worktops.
Photo of a medium sized modern ensuite bathroom in San Francisco with flat-panel cabinets, medium wood cabinets, a japanese bath, a built-in shower, a wall mounted toilet, blue tiles, cement tiles, white walls, cement flooring, a submerged sink and engineered stone worktops.

Expansive world-inspired ensuite bathroom in San Diego with flat-panel cabinets, black cabinets, a japanese bath, a walk-in shower, a one-piece toilet, grey tiles, cement tiles, white walls, concrete flooring, a trough sink, wooden worktops, grey floors and an open shower.
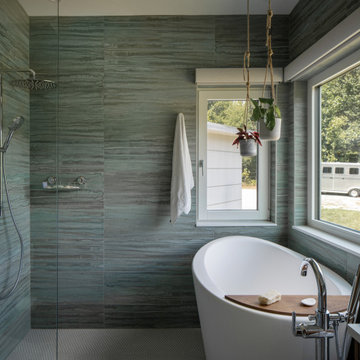
The primary bathroom contains both a zero threshold walk in shower and a Japanese soaking tub, or Ofuro.
Design ideas for a large modern ensuite bathroom in Raleigh with flat-panel cabinets, brown cabinets, a japanese bath, a built-in shower, a one-piece toilet, blue tiles, cement tiles, white walls, cement flooring, engineered stone worktops, white floors, an open shower, white worktops, a single sink, a floating vanity unit and a vaulted ceiling.
Design ideas for a large modern ensuite bathroom in Raleigh with flat-panel cabinets, brown cabinets, a japanese bath, a built-in shower, a one-piece toilet, blue tiles, cement tiles, white walls, cement flooring, engineered stone worktops, white floors, an open shower, white worktops, a single sink, a floating vanity unit and a vaulted ceiling.
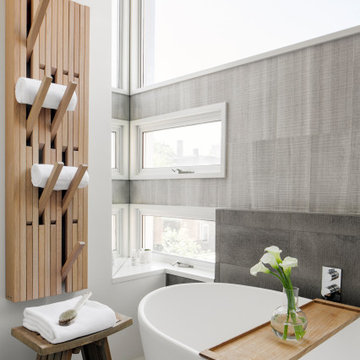
TEAM
Architect: LDa Architecture & Interiors
Builder: F.H. Perry Builder
Photographer: Sean Litchfield
This is an example of a medium sized modern ensuite bathroom in Boston with flat-panel cabinets, light wood cabinets, a japanese bath, a walk-in shower, a one-piece toilet, grey tiles, cement tiles, white walls, concrete flooring, a console sink, quartz worktops, grey floors, a hinged door and white worktops.
This is an example of a medium sized modern ensuite bathroom in Boston with flat-panel cabinets, light wood cabinets, a japanese bath, a walk-in shower, a one-piece toilet, grey tiles, cement tiles, white walls, concrete flooring, a console sink, quartz worktops, grey floors, a hinged door and white worktops.
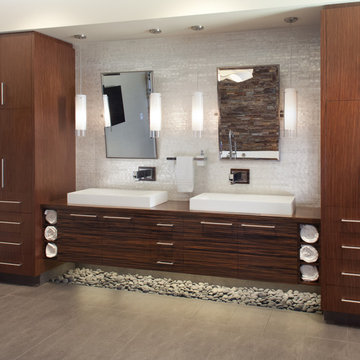
Master Bath with natural light. The house includes large cantilevered decks and and roof overhangs that cascade down the hillside lot and are anchored by a main stone clad tower element.
dwight patterson architect, with domusstudio architecture
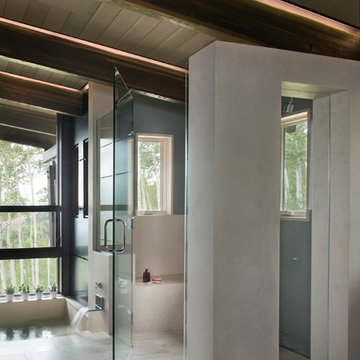
Kimberly Gavin Photography
Inspiration for a large contemporary ensuite bathroom in Denver with a japanese bath, a double shower, beige tiles, cement tiles, beige walls and marble flooring.
Inspiration for a large contemporary ensuite bathroom in Denver with a japanese bath, a double shower, beige tiles, cement tiles, beige walls and marble flooring.
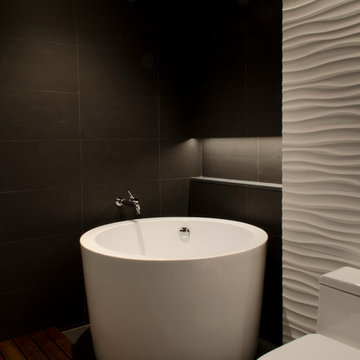
Design ideas for a large modern ensuite bathroom in New York with flat-panel cabinets, dark wood cabinets, a japanese bath, a walk-in shower, a one-piece toilet, cement tiles, white walls, dark hardwood flooring, an integrated sink and solid surface worktops.

The Soaking Tub! I love working with clients that have ideas that I have been waiting to bring to life. All of the owner requests were things I had been wanting to try in an Oasis model. The table and seating area in the circle window bump out that normally had a bar spanning the window; the round tub with the rounded tiled wall instead of a typical angled corner shower; an extended loft making a big semi circle window possible that follows the already curved roof. These were all ideas that I just loved and was happy to figure out. I love how different each unit can turn out to fit someones personality.
The Oasis model is known for its giant round window and shower bump-out as well as 3 roof sections (one of which is curved). The Oasis is built on an 8x24' trailer. We build these tiny homes on the Big Island of Hawaii and ship them throughout the Hawaiian Islands.
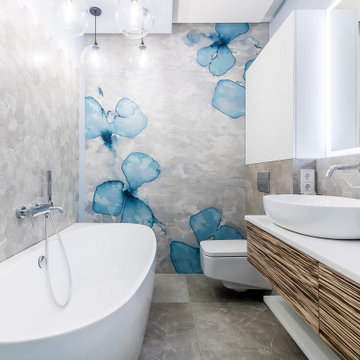
This is an example of a medium sized contemporary shower room bathroom with flat-panel cabinets, brown cabinets, a japanese bath, an alcove shower, a one-piece toilet, grey tiles, cement tiles, grey walls, porcelain flooring, a vessel sink, solid surface worktops, grey floors, a hinged door, white worktops, an enclosed toilet, double sinks, a floating vanity unit, a drop ceiling and panelled walls.
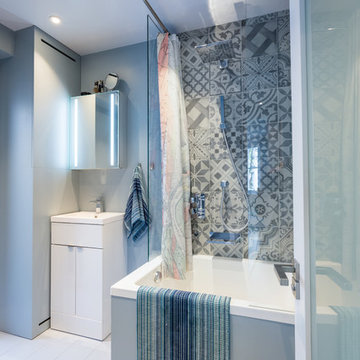
Belle Imaging
Design ideas for a small classic bathroom in London with a japanese bath, grey tiles, cement tiles, grey walls, painted wood flooring and white floors.
Design ideas for a small classic bathroom in London with a japanese bath, grey tiles, cement tiles, grey walls, painted wood flooring and white floors.
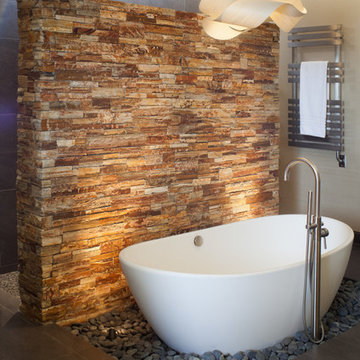
Master Bath tub and shower partition. The house includes large cantilevered decks and and roof overhangs that cascade down the hillside lot and are anchored by a main stone clad tower element.
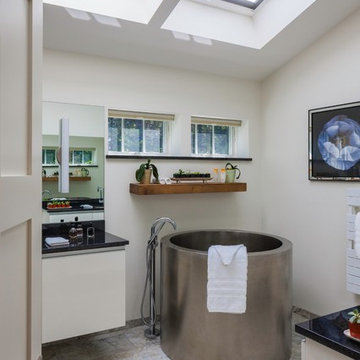
Brian Vanden Brink Photographer
Medium sized classic ensuite wet room bathroom in Portland Maine with flat-panel cabinets, white cabinets, a japanese bath, a one-piece toilet, grey tiles, cement tiles, white walls, cement flooring, a submerged sink, granite worktops, grey floors and an open shower.
Medium sized classic ensuite wet room bathroom in Portland Maine with flat-panel cabinets, white cabinets, a japanese bath, a one-piece toilet, grey tiles, cement tiles, white walls, cement flooring, a submerged sink, granite worktops, grey floors and an open shower.
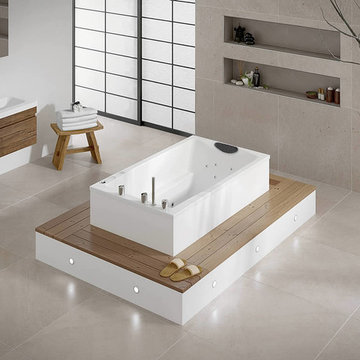
The Yasahiro - a Japanese style deep soaking tub - is the latest in the Cabuchon range. Here it is shown fitted with bespoke side panels and partially sunken into a wooden deck. However, it can also be built into a surround or used as a space-saving corner bath. It is ideally suited to use with a hydrotherapy system.
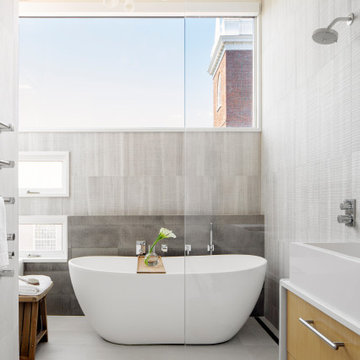
TEAM
Architect: LDa Architecture & Interiors
Builder: F.H. Perry Builder
Photographer: Sean Litchfield
Inspiration for a medium sized modern ensuite bathroom in Boston with flat-panel cabinets, light wood cabinets, a japanese bath, a walk-in shower, a one-piece toilet, grey tiles, cement tiles, white walls, concrete flooring, a console sink, quartz worktops, grey floors, a hinged door and white worktops.
Inspiration for a medium sized modern ensuite bathroom in Boston with flat-panel cabinets, light wood cabinets, a japanese bath, a walk-in shower, a one-piece toilet, grey tiles, cement tiles, white walls, concrete flooring, a console sink, quartz worktops, grey floors, a hinged door and white worktops.
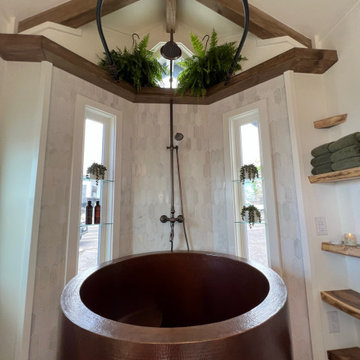
There was the desire for a tub so a tub they got! This gorgeous copper soaking tub sits centered in the bathroom so it's the first thing you see when looking through the pocket door. The tub sits nestled in the bump-out so does not intrude. We don't have it pictured here, but there is a round curtain rod and long fabric shower curtains drape down around the tub to catch any splashes when the shower is in use and also offer privacy doubling as window curtains for the long slender 1x6 windows that illuminate the shiny hammered metal. Accent beams above are consistent with the exposed ceiling beams and grant a ledge to place items and decorate with plants. The shower rod is drilled up through the beam, centered with the tub raining down from above. Glass shelves are waterproof, easy to clean and let the natural light pass through unobstructed. Thick natural edge floating wooden shelves shelves perfectly match the vanity countertop as if with no hard angles only smooth faces. The entire bathroom floor is tiled to you can step out of the tub wet.
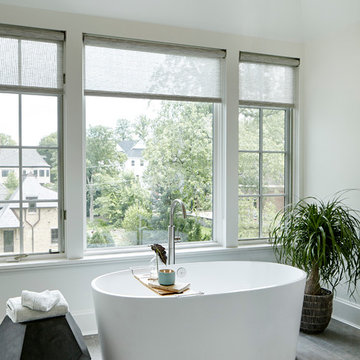
©Brett Bulthuis
Photo of a medium sized contemporary ensuite bathroom in Chicago with a japanese bath, a corner shower and cement tiles.
Photo of a medium sized contemporary ensuite bathroom in Chicago with a japanese bath, a corner shower and cement tiles.
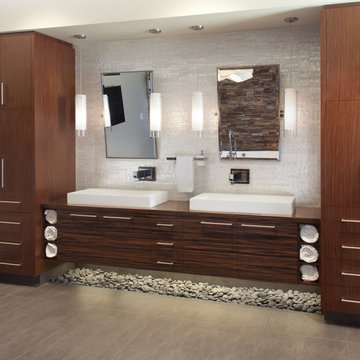
Master Bath with natural light. The house includes large cantilevered decks and and roof overhangs that cascade down the hillside lot and are anchored by a main stone clad tower element.
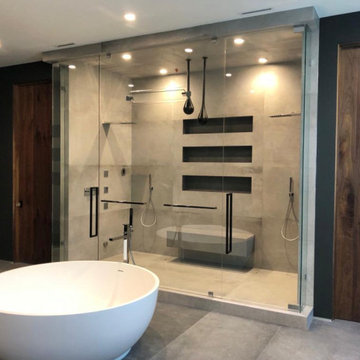
This is an example of a large contemporary bathroom in San Francisco with a japanese bath, a double shower, grey tiles, cement tiles, black walls, concrete flooring, grey floors and a hinged door.
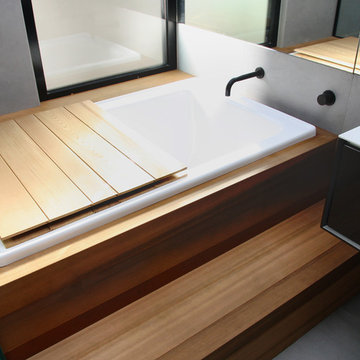
Katherine Dujmovic
Inspiration for a large contemporary shower room bathroom in Adelaide with freestanding cabinets, medium wood cabinets, a japanese bath, a walk-in shower, a one-piece toilet, grey tiles, cement tiles, grey walls, cement flooring, a vessel sink, wooden worktops, grey floors and a hinged door.
Inspiration for a large contemporary shower room bathroom in Adelaide with freestanding cabinets, medium wood cabinets, a japanese bath, a walk-in shower, a one-piece toilet, grey tiles, cement tiles, grey walls, cement flooring, a vessel sink, wooden worktops, grey floors and a hinged door.
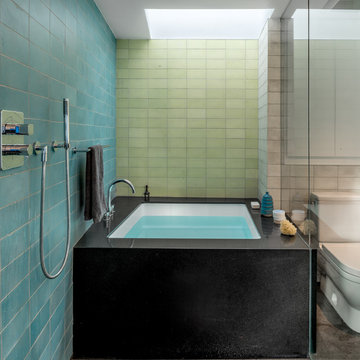
Medium sized contemporary ensuite bathroom in Los Angeles with a japanese bath and cement tiles.
Bathroom with a Japanese Bath and Cement Tiles Ideas and Designs
1

 Shelves and shelving units, like ladder shelves, will give you extra space without taking up too much floor space. Also look for wire, wicker or fabric baskets, large and small, to store items under or next to the sink, or even on the wall.
Shelves and shelving units, like ladder shelves, will give you extra space without taking up too much floor space. Also look for wire, wicker or fabric baskets, large and small, to store items under or next to the sink, or even on the wall.  The sink, the mirror, shower and/or bath are the places where you might want the clearest and strongest light. You can use these if you want it to be bright and clear. Otherwise, you might want to look at some soft, ambient lighting in the form of chandeliers, short pendants or wall lamps. You could use accent lighting around your bath in the form to create a tranquil, spa feel, as well.
The sink, the mirror, shower and/or bath are the places where you might want the clearest and strongest light. You can use these if you want it to be bright and clear. Otherwise, you might want to look at some soft, ambient lighting in the form of chandeliers, short pendants or wall lamps. You could use accent lighting around your bath in the form to create a tranquil, spa feel, as well. 