Bathroom with a Laundry Area and a Feature Wall Ideas and Designs
Refine by:
Budget
Sort by:Popular Today
61 - 80 of 4,569 photos
Item 1 of 3
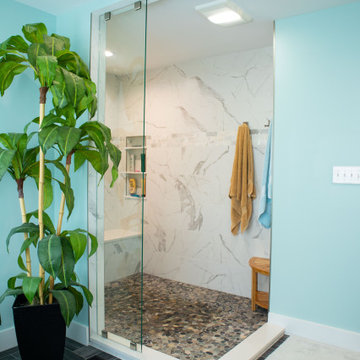
This is an example of a large nautical ensuite bathroom in Other with a freestanding bath, a walk-in shower, blue walls, ceramic flooring, brown floors, an open shower, grey worktops, a laundry area and double sinks.

Urban bathroom in Moscow with beige tiles, black walls, a wall-mounted sink, beige floors, a laundry area, a single sink and a wood ceiling.

Квартира 118квм в ЖК Vavilove на Юго-Западе Москвы. Заказчики поставили задачу сделать планировку квартиры с тремя спальнями: родительская и 2 детские, гостиная и обязательно изолированная кухня. Но тк изначально квартира была трехкомнатная, то окон в квартире было всего 4 и одно из помещений должно было оказаться без окна. Выбор пал на гостиную. Именно ее разместили в глубине квартиры без окон. Несмотря на современную планировку по сути эта квартира-распашонка. И нам повезло, что в ней удалось выкроить просторное помещение холла, которое и превратилось в полноценную гостиную. Общая планировка такова, что помимо того, что гостиная без окон, в неё ещё выходят двери всех помещений - и кухни, и спальни, и 2х детских, и 2х су, и коридора - 7 дверей выходят в одно помещение без окон. Задача оказалась нетривиальная. Но я считаю, мы успешно справились и смогли достичь не только функциональной планировки, но и стилистически привлекательного интерьера. В интерьере превалирует зелёная цветовая гамма. Этот природный цвет прекрасно сочетается со всеми остальными природными оттенками, а кто как не природа щедра на интересные приемы и сочетания. Практически все пространства за исключением мастер-спальни выдержаны в светлых тонах.

Design ideas for a medium sized contemporary shower room bathroom in New York with flat-panel cabinets, a two-piece toilet, white walls, an integrated sink, quartz worktops, white worktops, a feature wall, a single sink, a floating vanity unit, beige cabinets, an alcove bath, a shower/bath combination, multi-coloured tiles, mosaic tiles, porcelain flooring and beige floors.
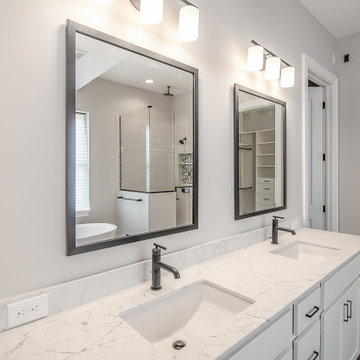
Walk-in wardrobe attached to master bathroom. Free standing soaker tub. Corner shower.
.
.
.
#payneandpayne #homebuilder #homedecor #homedesign #custombuild #luxuryhome #ohiohomebuilders #ohiocustomhomes #dreamhome #nahb #buildersofinsta
#builtins #chandelier #recroom #marblekitchen #barndoors #familyownedbusiness #clevelandbuilders #cortlandohio #AtHomeCLE
.?@paulceroky

Design ideas for a medium sized classic ensuite bathroom in Indianapolis with shaker cabinets, white cabinets, a claw-foot bath, a built-in shower, a one-piece toilet, blue walls, porcelain flooring, a submerged sink, marble worktops, multi-coloured floors, a hinged door, multi-coloured worktops, a laundry area, double sinks, a built in vanity unit, a vaulted ceiling and wallpapered walls.
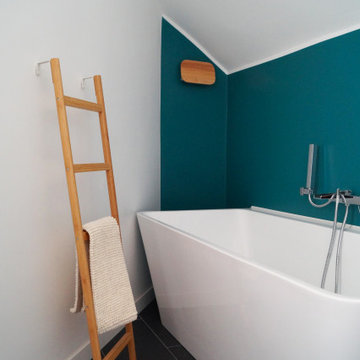
Inspiration for a medium sized contemporary ensuite bathroom in Other with flat-panel cabinets, white cabinets, a freestanding bath, an alcove shower, black and white tiles, porcelain tiles, white walls, porcelain flooring, a vessel sink, wooden worktops, black floors, a sliding door, beige worktops, a laundry area, double sinks and a freestanding vanity unit.
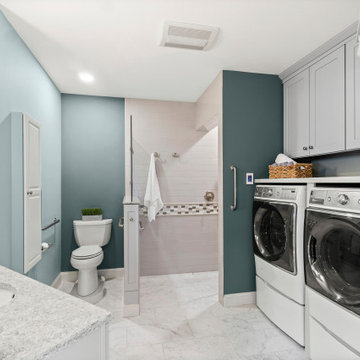
This is an example of a medium sized classic shower room bathroom in Providence with shaker cabinets, grey cabinets, a built-in shower, porcelain tiles, porcelain flooring, a submerged sink, engineered stone worktops, an open shower, a laundry area, a single sink, a built in vanity unit, a two-piece toilet, beige tiles, green walls, grey floors and grey worktops.
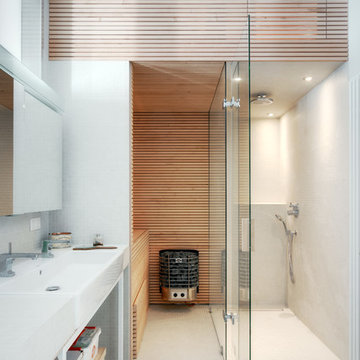
Ein Projekt des "büros für planung & raum" (www.bfp-r.de).
Medium sized contemporary shower room bathroom in Berlin with open cabinets, an alcove shower, white tiles, mosaic tiles, white walls, mosaic tile flooring, a trough sink and a laundry area.
Medium sized contemporary shower room bathroom in Berlin with open cabinets, an alcove shower, white tiles, mosaic tiles, white walls, mosaic tile flooring, a trough sink and a laundry area.
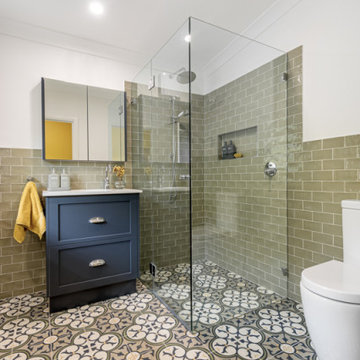
A combined bathroom and laundry with a provincial style.
Medium sized ensuite bathroom in Sydney with shaker cabinets, blue cabinets, a corner shower, a two-piece toilet, green tiles, white walls, a submerged sink, multi-coloured floors, a hinged door, white worktops, a laundry area, a single sink and a freestanding vanity unit.
Medium sized ensuite bathroom in Sydney with shaker cabinets, blue cabinets, a corner shower, a two-piece toilet, green tiles, white walls, a submerged sink, multi-coloured floors, a hinged door, white worktops, a laundry area, a single sink and a freestanding vanity unit.
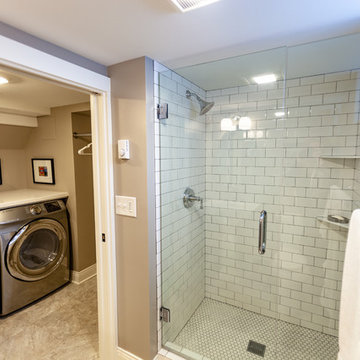
Tired of doing laundry in an unfinished rugged basement? The owners of this 1922 Seward Minneapolis home were as well! They contacted Castle to help them with their basement planning and build for a finished laundry space and new bathroom with shower.
Changes were first made to improve the health of the home. Asbestos tile flooring/glue was abated and the following items were added: a sump pump and drain tile, spray foam insulation, a glass block window, and a Panasonic bathroom fan.
After the designer and client walked through ideas to improve flow of the space, we decided to eliminate the existing 1/2 bath in the family room and build the new 3/4 bathroom within the existing laundry room. This allowed the family room to be enlarged.
Plumbing fixtures in the bathroom include a Kohler, Memoirs® Stately 24″ pedestal bathroom sink, Kohler, Archer® sink faucet and showerhead in polished chrome, and a Kohler, Highline® Comfort Height® toilet with Class Five® flush technology.
American Olean 1″ hex tile was installed in the shower’s floor, and subway tile on shower walls all the way up to the ceiling. A custom frameless glass shower enclosure finishes the sleek, open design.
Highly wear-resistant Adura luxury vinyl tile flooring runs throughout the entire bathroom and laundry room areas.
The full laundry room was finished to include new walls and ceilings. Beautiful shaker-style cabinetry with beadboard panels in white linen was chosen, along with glossy white cultured marble countertops from Central Marble, a Blanco, Precis 27″ single bowl granite composite sink in cafe brown, and a Kohler, Bellera® sink faucet.
We also decided to save and restore some original pieces in the home, like their existing 5-panel doors; one of which was repurposed into a pocket door for the new bathroom.
The homeowners completed the basement finish with new carpeting in the family room. The whole basement feels fresh, new, and has a great flow. They will enjoy their healthy, happy home for years to come.
Designed by: Emily Blonigen
See full details, including before photos at https://www.castlebri.com/basements/project-3378-1/
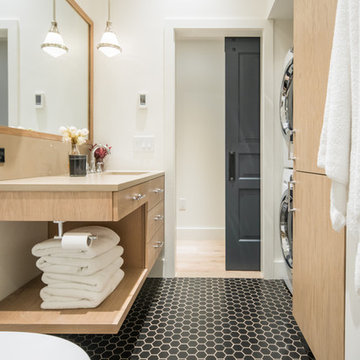
A Vermont second home renovation used for an active family who skis. Photos by Matthew Niemann Photography.
This is an example of a contemporary shower room bathroom in Dallas with flat-panel cabinets, light wood cabinets, white walls, mosaic tile flooring, a submerged sink, black floors and a laundry area.
This is an example of a contemporary shower room bathroom in Dallas with flat-panel cabinets, light wood cabinets, white walls, mosaic tile flooring, a submerged sink, black floors and a laundry area.
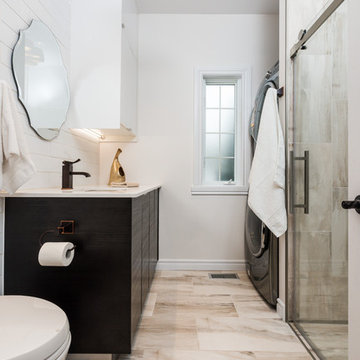
Tudor Spinu http://www.houzz.com/pro/tudor-spinu/
Inspiration for a medium sized contemporary shower room bathroom in Montreal with flat-panel cabinets, dark wood cabinets, a built-in shower, a wall mounted toilet, beige tiles, white walls, porcelain flooring, a submerged sink, solid surface worktops, a sliding door and a laundry area.
Inspiration for a medium sized contemporary shower room bathroom in Montreal with flat-panel cabinets, dark wood cabinets, a built-in shower, a wall mounted toilet, beige tiles, white walls, porcelain flooring, a submerged sink, solid surface worktops, a sliding door and a laundry area.
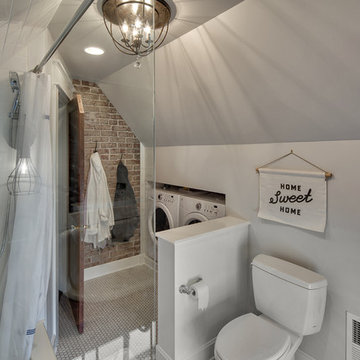
Inspiration for a small rural bathroom in Kansas City with a built-in sink, white cabinets, wooden worktops, a built-in bath, a shower/bath combination, white tiles, ceramic tiles, grey walls, ceramic flooring and a laundry area.
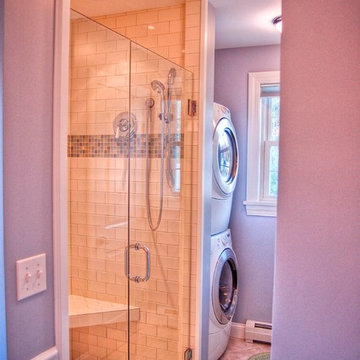
750 sf in-law apartment
Photo of a classic bathroom in Portland Maine with a laundry area.
Photo of a classic bathroom in Portland Maine with a laundry area.
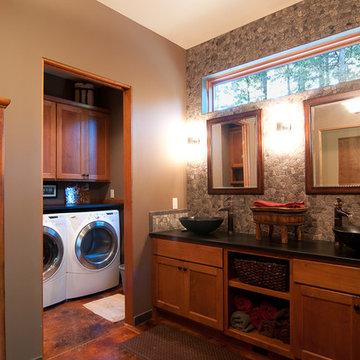
Louise Lakier Photography © 2012 Houzz
Photo of a classic bathroom in Melbourne with a laundry area.
Photo of a classic bathroom in Melbourne with a laundry area.
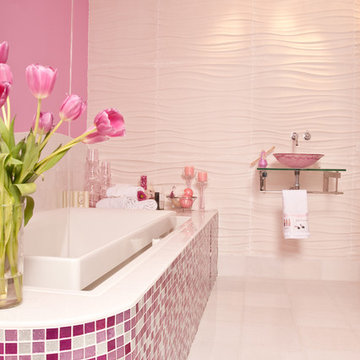
Sparkly mosaic tiles reflect light beautifully and add a girly touch to this modern bath. Our glitter tile in shades of pink and white is custom blended by hand in our studio for a fun and unique look.
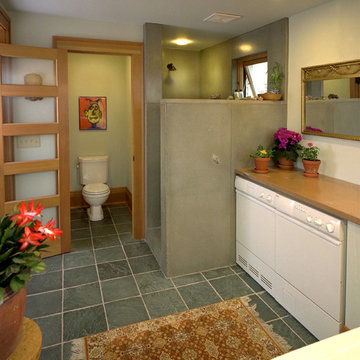
This historic space has served many purposes over its long life, including a meeting place for business men and women, and a masonic lodge. Now it is a living quarters - featuring a stage, a basketball hoop and movie screen that descend from the ceiling, and a marquee where the owner can display his thoughts. This bathroom includes a large cement shower. Photo by John Weiss.
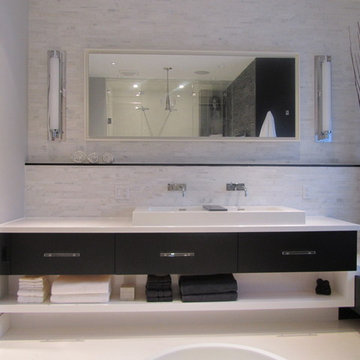
EDGY ELEMENTS: Contrasting colours, sumptuous textures and clean lined furniture were used to create visual excitement. Key furniture pieces in this bathroom include a custom vanity and window seat. The vanity has both visual appeal and functionality. The vanity has a white Caesar stone top and glass handles. The back wall was fully clad with marble.

This is an example of a small contemporary ensuite bathroom in Paris with flat-panel cabinets, white cabinets, a built-in shower, a two-piece toilet, white tiles, metro tiles, white walls, ceramic flooring, a console sink, wooden worktops, black floors, a sliding door, brown worktops, a laundry area, a single sink and a freestanding vanity unit.
Bathroom with a Laundry Area and a Feature Wall Ideas and Designs
4

 Shelves and shelving units, like ladder shelves, will give you extra space without taking up too much floor space. Also look for wire, wicker or fabric baskets, large and small, to store items under or next to the sink, or even on the wall.
Shelves and shelving units, like ladder shelves, will give you extra space without taking up too much floor space. Also look for wire, wicker or fabric baskets, large and small, to store items under or next to the sink, or even on the wall.  The sink, the mirror, shower and/or bath are the places where you might want the clearest and strongest light. You can use these if you want it to be bright and clear. Otherwise, you might want to look at some soft, ambient lighting in the form of chandeliers, short pendants or wall lamps. You could use accent lighting around your bath in the form to create a tranquil, spa feel, as well.
The sink, the mirror, shower and/or bath are the places where you might want the clearest and strongest light. You can use these if you want it to be bright and clear. Otherwise, you might want to look at some soft, ambient lighting in the form of chandeliers, short pendants or wall lamps. You could use accent lighting around your bath in the form to create a tranquil, spa feel, as well. 