Bathroom with a Laundry Area and a Feature Wall Ideas and Designs
Refine by:
Budget
Sort by:Popular Today
81 - 100 of 4,563 photos
Item 1 of 3
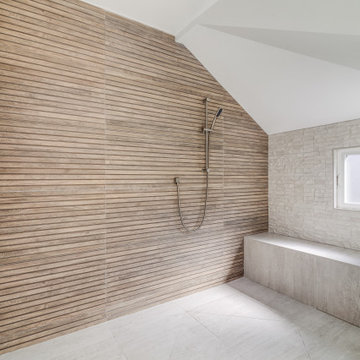
Large bathroom with full-height tiles, wood tone cabinets, and bench, wall-mounted faucet, and tiled ceiling.
Photo of a large modern grey and white ensuite bathroom in San Francisco with light wood cabinets, a freestanding bath, a built-in shower, a one-piece toilet, grey tiles, porcelain tiles, white walls, porcelain flooring, a submerged sink, engineered stone worktops, grey floors, an open shower, grey worktops, a feature wall, double sinks and a freestanding vanity unit.
Photo of a large modern grey and white ensuite bathroom in San Francisco with light wood cabinets, a freestanding bath, a built-in shower, a one-piece toilet, grey tiles, porcelain tiles, white walls, porcelain flooring, a submerged sink, engineered stone worktops, grey floors, an open shower, grey worktops, a feature wall, double sinks and a freestanding vanity unit.
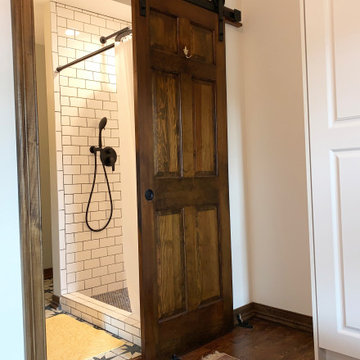
Design ideas for a small rustic shower room bathroom in Chicago with flat-panel cabinets, blue cabinets, a walk-in shower, white tiles, porcelain tiles, grey walls, porcelain flooring, white floors, a shower curtain, white worktops, a laundry area, a single sink and a freestanding vanity unit.
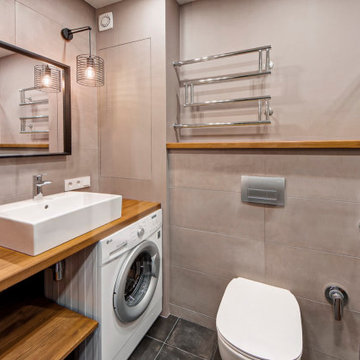
Обилие труб, опорных балок и других элементов конструкции, которые необходимо было спрятать в санузле, заставило сконструировать помещение весьма необычной формы. Но все ниши, выступы и углы в итоге удалось обыграть с пользой.
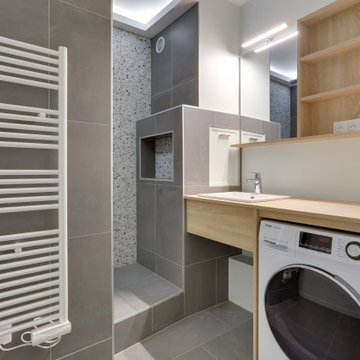
This is an example of a small classic shower room bathroom in Paris with beige cabinets, an alcove shower, grey tiles, ceramic tiles, grey walls, ceramic flooring, a submerged sink, laminate worktops, grey floors, beige worktops, a laundry area, a single sink and a built in vanity unit.
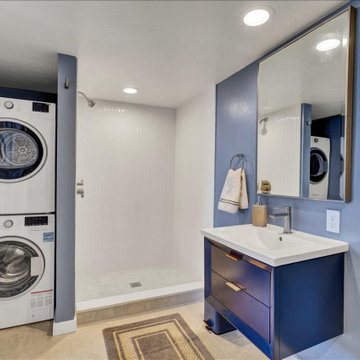
This is an example of a medium sized contemporary family bathroom in San Francisco with shaker cabinets, blue cabinets, an alcove shower, a one-piece toilet, white tiles, ceramic tiles, blue walls, a built-in sink, brown floors, a shower curtain, white worktops, a laundry area, a single sink and a floating vanity unit.
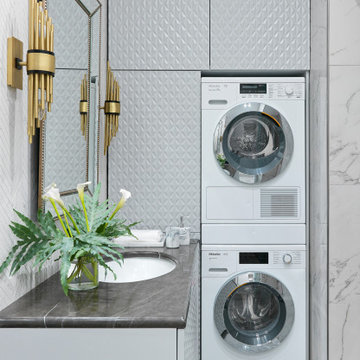
Design ideas for a medium sized traditional bathroom in Moscow with grey tiles, porcelain tiles, ceramic flooring, a submerged sink, engineered stone worktops, grey floors, flat-panel cabinets, white cabinets, grey worktops, a laundry area and a single sink.
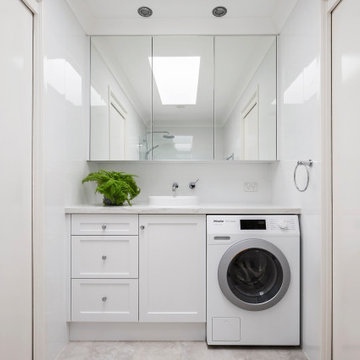
Inspiration for a small contemporary shower room bathroom in Sydney with shaker cabinets, white cabinets, a one-piece toilet, white tiles, porcelain tiles, white walls, porcelain flooring, a console sink, engineered stone worktops, beige floors, an open shower, white worktops, a laundry area, a single sink and a built in vanity unit.
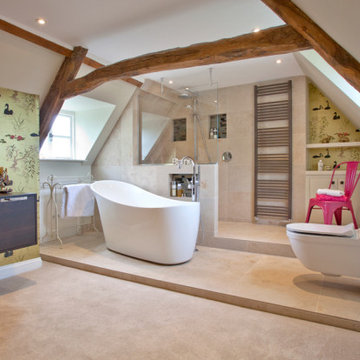
Large contemporary ensuite bathroom in Oxfordshire with dark wood cabinets, beige tiles, flat-panel cabinets, a freestanding bath, a walk-in shower, a wall mounted toilet, porcelain tiles, multi-coloured walls, porcelain flooring, beige floors, an open shower, a feature wall, a floating vanity unit and exposed beams.
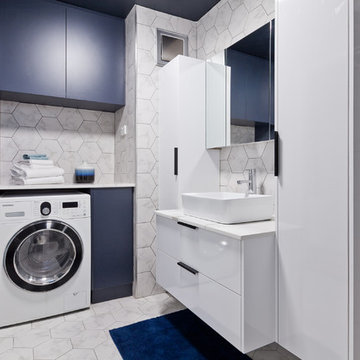
JJ Smoth Photography
Inspiration for a contemporary shower room bathroom in Perth with flat-panel cabinets, blue cabinets, white tiles, a vessel sink, white floors, white worktops and a laundry area.
Inspiration for a contemporary shower room bathroom in Perth with flat-panel cabinets, blue cabinets, white tiles, a vessel sink, white floors, white worktops and a laundry area.
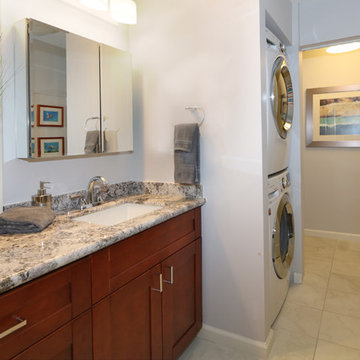
Inspiration for a medium sized world-inspired ensuite bathroom in Hawaii with white walls, shaker cabinets, dark wood cabinets, beige tiles, porcelain flooring, a submerged sink, granite worktops and a laundry area.

Design ideas for a medium sized traditional shower room bathroom in Bridgeport with recessed-panel cabinets, grey cabinets, an alcove shower, a one-piece toilet, grey tiles, metro tiles, white walls, marble flooring, a submerged sink, marble worktops, grey floors, a hinged door and a laundry area.
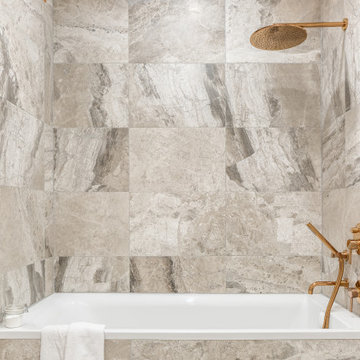
Photo of a small classic grey and cream ensuite bathroom in London with flat-panel cabinets, beige cabinets, a built-in bath, a wall mounted toilet, brown tiles, stone tiles, multi-coloured walls, ceramic flooring, a vessel sink, brown floors, a feature wall, a single sink, a floating vanity unit and a drop ceiling.
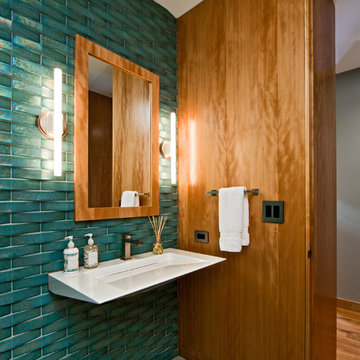
A dated 1980’s home became the perfect place for entertaining in style.
Stylish and inventive, this home is ideal for playing games in the living room while cooking and entertaining in the kitchen. An unusual mix of materials reflects the warmth and character of the organic modern design, including red birch cabinets, rare reclaimed wood details, rich Brazilian cherry floors and a soaring custom-built shiplap cedar entryway. High shelves accessed by a sliding library ladder provide art and book display areas overlooking the great room fireplace. A custom 12-foot folding door seamlessly integrates the eat-in kitchen with the three-season porch and deck for dining options galore. What could be better for year-round entertaining of family and friends? Call today to schedule an informational visit, tour, or portfolio review.
BUILDER: Streeter & Associates
ARCHITECT: Peterssen/Keller
INTERIOR: Eminent Interior Design
PHOTOGRAPHY: Paul Crosby Architectural Photography
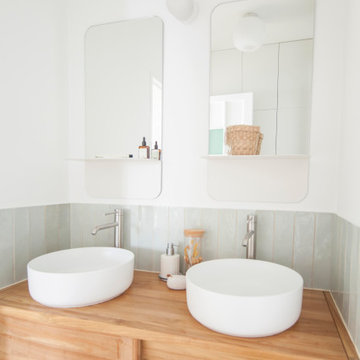
Inspiration for a medium sized modern ensuite bathroom in Paris with a built-in shower, blue tiles, ceramic tiles, concrete flooring, a built-in sink, wooden worktops, grey floors, a laundry area and double sinks.

This small master bathroom needed to accommodate a bathtub, a shower, a double vanity, and a new laundry room. By removing some of the walls and angles, we were able to maximize the space and provide all of the needs of this client..

coastal stye home remodel master bathroom
Design ideas for a small nautical ensuite bathroom in Orange County with beaded cabinets, light wood cabinets, a corner bath, a shower/bath combination, a one-piece toilet, blue tiles, glass tiles, white walls, light hardwood flooring, a submerged sink, engineered stone worktops, brown floors, a hinged door, white worktops, a laundry area, a single sink and a built in vanity unit.
Design ideas for a small nautical ensuite bathroom in Orange County with beaded cabinets, light wood cabinets, a corner bath, a shower/bath combination, a one-piece toilet, blue tiles, glass tiles, white walls, light hardwood flooring, a submerged sink, engineered stone worktops, brown floors, a hinged door, white worktops, a laundry area, a single sink and a built in vanity unit.

The clients needed a larger space for a bathroom and closet. They also wanted to move the laundry room upstairs from the basement.
We added a room addition with a laundry / mud room, master bathroom with a wet room and enlarged the existing closet. We also removed the flat roof over the bedroom and added a pitched roof to match the existing. The color of the house is going to be changed from yellow to white siding.
The tub and shower is in the same “wet room” with plenty of natural light into the room. White subway tile be on the walls.
The laundry room sink was repurposed and refinished to be used here. New tile floor was also installed.
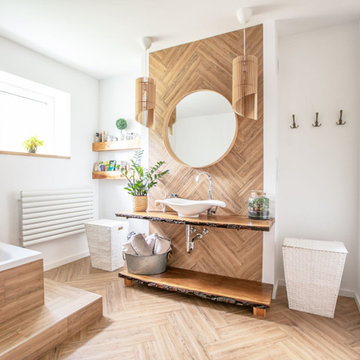
Client was interested to repurpose reclaimed wood from property to refurbish a bathroom in their family home. A modern Scandinavian feel.
Photo of a large scandinavian ensuite bathroom in London with light wood cabinets, a built-in bath, white walls, medium hardwood flooring, a console sink, wooden worktops, brown floors, an open shower, a feature wall, a single sink and a floating vanity unit.
Photo of a large scandinavian ensuite bathroom in London with light wood cabinets, a built-in bath, white walls, medium hardwood flooring, a console sink, wooden worktops, brown floors, an open shower, a feature wall, a single sink and a floating vanity unit.
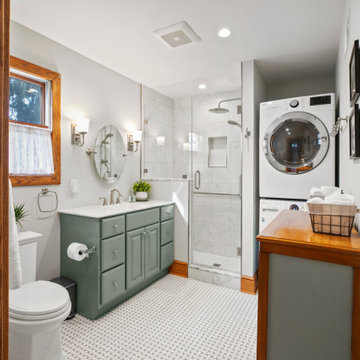
Medium sized classic bathroom in New York with grey walls, marble worktops, multi-coloured floors, a hinged door, white worktops, a laundry area and a single sink.

Contemporary shower room with vertical grid matt white tiles from Mandarin Stone, sanitary ware and matt black brassware from Saneux. Slimline mirror cabinet from Wireworks, wall light from Brass and Bell, toilet roll shelf from Breton.
Bathroom with a Laundry Area and a Feature Wall Ideas and Designs
5

 Shelves and shelving units, like ladder shelves, will give you extra space without taking up too much floor space. Also look for wire, wicker or fabric baskets, large and small, to store items under or next to the sink, or even on the wall.
Shelves and shelving units, like ladder shelves, will give you extra space without taking up too much floor space. Also look for wire, wicker or fabric baskets, large and small, to store items under or next to the sink, or even on the wall.  The sink, the mirror, shower and/or bath are the places where you might want the clearest and strongest light. You can use these if you want it to be bright and clear. Otherwise, you might want to look at some soft, ambient lighting in the form of chandeliers, short pendants or wall lamps. You could use accent lighting around your bath in the form to create a tranquil, spa feel, as well.
The sink, the mirror, shower and/or bath are the places where you might want the clearest and strongest light. You can use these if you want it to be bright and clear. Otherwise, you might want to look at some soft, ambient lighting in the form of chandeliers, short pendants or wall lamps. You could use accent lighting around your bath in the form to create a tranquil, spa feel, as well. 