Bathroom with a One-piece Toilet and Engineered Stone Worktops Ideas and Designs
Refine by:
Budget
Sort by:Popular Today
61 - 80 of 44,935 photos
Item 1 of 3
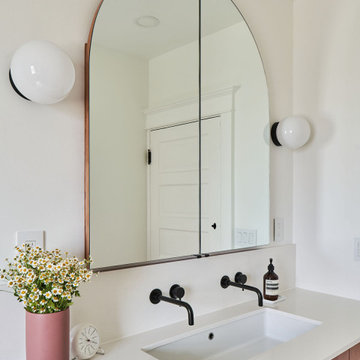
The only full bathroom in this 1906 craftsman home needs to function well for a family of four. We swapped out a claw foot tub for a large walk-in shower with a recessed shower curtain track. Two wall-mounted faucets pour into a wide trough sink. A custom-made medicine cabinet with an arched mirror is flanked by two opaque globe sconce lights.

Modern master bathroom remodel featuring custom finishes throughout. A simple yet rich palette, brass and black fixtures, and warm wood tones make this a luxurious suite.

We paired a gorgeous, boho patterned floor tile with a warm oak double sink vanity and bold matte black fixtures to make this basement bathroom really pop. Our signature black grid shower glass really helped tie the whole space together.
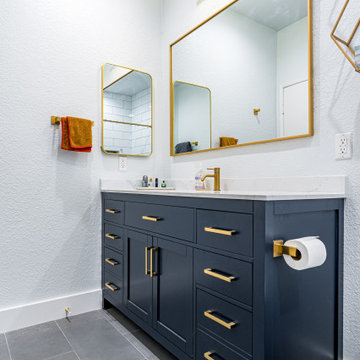
Complete Bathroom Remodel
Installation of all Tile; Shower walls and General Bathroom Floor, Bathtub, Fixtures and Faucets, Shower Niche, Access Cylinder Lighting, Vanity, Lighting, Mirror and a fresh Paint to finish.

Inspiration for a small scandi family bathroom in Perth with flat-panel cabinets, light wood cabinets, a built-in shower, a one-piece toilet, green tiles, mosaic tiles, grey walls, porcelain flooring, a vessel sink, engineered stone worktops, grey floors, a hinged door, white worktops, a single sink and a built in vanity unit.

This Australian-inspired new construction was a successful collaboration between homeowner, architect, designer and builder. The home features a Henrybuilt kitchen, butler's pantry, private home office, guest suite, master suite, entry foyer with concealed entrances to the powder bathroom and coat closet, hidden play loft, and full front and back landscaping with swimming pool and pool house/ADU.
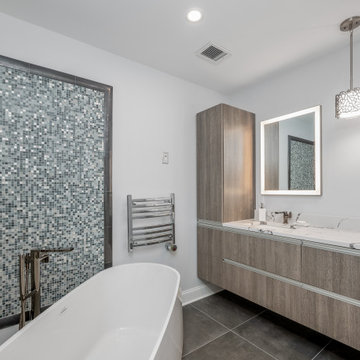
Designed by Akram Aljahmi of Reico Kitchen & Bath in King of Prussia, PA in collaboration with Gebhart Remodeling, this bathroom remodeling project features a modern style inspired bathroom design with Ultracraft Cabinetry in the door style Piper Vertical with Wired Silver finish. The bathroom countertops are MSI Q Calacatta Bruno.
The bathroom also includes 24x24 Metal Fusion Porcelain bathroom floor tile, 12x24 Polished Carrera White shower wall tile and City Light London Mosaic tile accents in the shower and behind the bathtub.
Additionally the bathroom included products from Kohler, including the Composed collection of vanity top faucets and fixtures, Real Rain shower fixtures, Shift Plus hand shower and Ceric freestanding bathtub.
Photos courtesy of Dan Williams Photography.
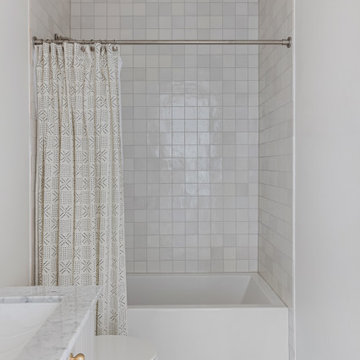
Design ideas for a scandi family bathroom in Austin with recessed-panel cabinets, white cabinets, an alcove bath, a shower/bath combination, a one-piece toilet, white tiles, ceramic tiles, white walls, pebble tile flooring, a submerged sink, engineered stone worktops, white floors, a shower curtain, white worktops, a single sink and a built in vanity unit.

Modern scandinavian inspired bathroom for master bedroom. Features, pale grey tiles, white tiles, chrome hand shower and chrome taps.
This is an example of a medium sized nautical ensuite bathroom in Brisbane with flat-panel cabinets, light wood cabinets, a walk-in shower, a one-piece toilet, white tiles, porcelain tiles, white walls, porcelain flooring, engineered stone worktops, grey floors, an open shower, white worktops, a single sink and a floating vanity unit.
This is an example of a medium sized nautical ensuite bathroom in Brisbane with flat-panel cabinets, light wood cabinets, a walk-in shower, a one-piece toilet, white tiles, porcelain tiles, white walls, porcelain flooring, engineered stone worktops, grey floors, an open shower, white worktops, a single sink and a floating vanity unit.

This kid's bathroom has a simple design that will never go out of style. This black and white bathroom features Alder cabinetry, contemporary mirror wrap, matte hexagon floor tile, and a playful pattern tile used for the backsplash and shower niche.

Medium sized traditional ensuite bathroom in Orange County with shaker cabinets, medium wood cabinets, an alcove bath, a shower/bath combination, a one-piece toilet, white tiles, ceramic tiles, grey walls, ceramic flooring, a submerged sink, engineered stone worktops, grey floors, a hinged door, white worktops, a wall niche, double sinks and a built in vanity unit.

This is an example of a medium sized scandi family bathroom in Dallas with shaker cabinets, light wood cabinets, an alcove bath, a shower/bath combination, a one-piece toilet, white tiles, porcelain tiles, white walls, cement flooring, a submerged sink, engineered stone worktops, black floors, a sliding door, white worktops, a wall niche, double sinks and a built in vanity unit.

Design ideas for a modern bathroom in Orange County with flat-panel cabinets, black cabinets, an alcove bath, a shower/bath combination, a one-piece toilet, white tiles, ceramic tiles, white walls, ceramic flooring, a vessel sink, engineered stone worktops, white floors, a hinged door, white worktops, a single sink, a built in vanity unit and a vaulted ceiling.

A 1946 bathroom was in need of a serious update to accommodate 2 growing teen/tween boys. Taking it's cue from the navy and gray in the Moroccan floor tiles, the bath was outfitted with splashes of antique brass/gold fixtures, Art Deco lighting (DecoCreationStudio) and artwork by Space Frog Designs.

Inspiration for a small contemporary bathroom in Sydney with flat-panel cabinets, light wood cabinets, an alcove shower, a one-piece toilet, marble tiles, marble flooring, a vessel sink, engineered stone worktops, grey floors, a hinged door, white worktops, a single sink and a floating vanity unit.
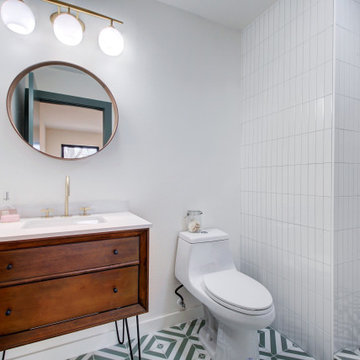
This mid-century modern 3/4 bathroom features a vanity with hairpin legs, brass and black fixtures, and colorful tile
Design ideas for a small midcentury shower room bathroom in Austin with flat-panel cabinets, medium wood cabinets, an alcove shower, a one-piece toilet, white tiles, porcelain tiles, white walls, porcelain flooring, a submerged sink, engineered stone worktops, green floors, an open shower, white worktops, a single sink and a freestanding vanity unit.
Design ideas for a small midcentury shower room bathroom in Austin with flat-panel cabinets, medium wood cabinets, an alcove shower, a one-piece toilet, white tiles, porcelain tiles, white walls, porcelain flooring, a submerged sink, engineered stone worktops, green floors, an open shower, white worktops, a single sink and a freestanding vanity unit.

We took a dated bathroom that you had to walk through the shower to get to the outdoors, covered in cream polished marble and gave it a completely new look. The function of this bathroom is outstanding from the large shower with dual heads to the extensive vanity with a sitting area for the misses to put on her makeup. We even hid a hamper in the pullout linen tower. Easy maintenance with porcelian tiles in the shower and a beautiful tile accent featured at the tub.
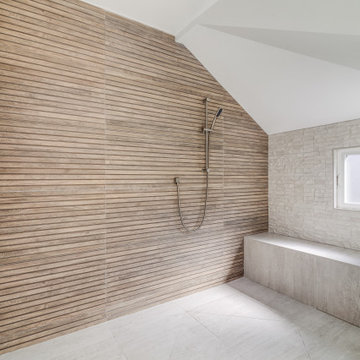
Large bathroom with full-height tiles, wood tone cabinets, and bench, wall-mounted faucet, and tiled ceiling.
Photo of a large modern grey and white ensuite bathroom in San Francisco with light wood cabinets, a freestanding bath, a built-in shower, a one-piece toilet, grey tiles, porcelain tiles, white walls, porcelain flooring, a submerged sink, engineered stone worktops, grey floors, an open shower, grey worktops, a feature wall, double sinks and a freestanding vanity unit.
Photo of a large modern grey and white ensuite bathroom in San Francisco with light wood cabinets, a freestanding bath, a built-in shower, a one-piece toilet, grey tiles, porcelain tiles, white walls, porcelain flooring, a submerged sink, engineered stone worktops, grey floors, an open shower, grey worktops, a feature wall, double sinks and a freestanding vanity unit.
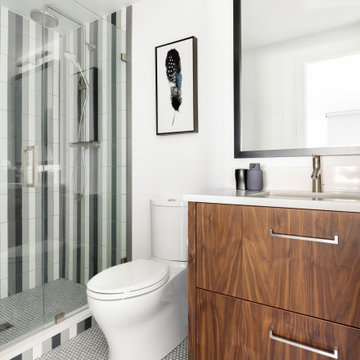
Inspiration for a medium sized contemporary shower room bathroom in Denver with flat-panel cabinets, medium wood cabinets, white tiles, engineered stone worktops, a shower curtain, white worktops, a single sink, an alcove shower, a one-piece toilet and porcelain tiles.

Hall Bath
Medium sized traditional family bathroom in DC Metro with shaker cabinets, white cabinets, an alcove shower, a one-piece toilet, grey tiles, marble flooring, engineered stone worktops, a sliding door and a single sink.
Medium sized traditional family bathroom in DC Metro with shaker cabinets, white cabinets, an alcove shower, a one-piece toilet, grey tiles, marble flooring, engineered stone worktops, a sliding door and a single sink.
Bathroom with a One-piece Toilet and Engineered Stone Worktops Ideas and Designs
4

 Shelves and shelving units, like ladder shelves, will give you extra space without taking up too much floor space. Also look for wire, wicker or fabric baskets, large and small, to store items under or next to the sink, or even on the wall.
Shelves and shelving units, like ladder shelves, will give you extra space without taking up too much floor space. Also look for wire, wicker or fabric baskets, large and small, to store items under or next to the sink, or even on the wall.  The sink, the mirror, shower and/or bath are the places where you might want the clearest and strongest light. You can use these if you want it to be bright and clear. Otherwise, you might want to look at some soft, ambient lighting in the form of chandeliers, short pendants or wall lamps. You could use accent lighting around your bath in the form to create a tranquil, spa feel, as well.
The sink, the mirror, shower and/or bath are the places where you might want the clearest and strongest light. You can use these if you want it to be bright and clear. Otherwise, you might want to look at some soft, ambient lighting in the form of chandeliers, short pendants or wall lamps. You could use accent lighting around your bath in the form to create a tranquil, spa feel, as well. 